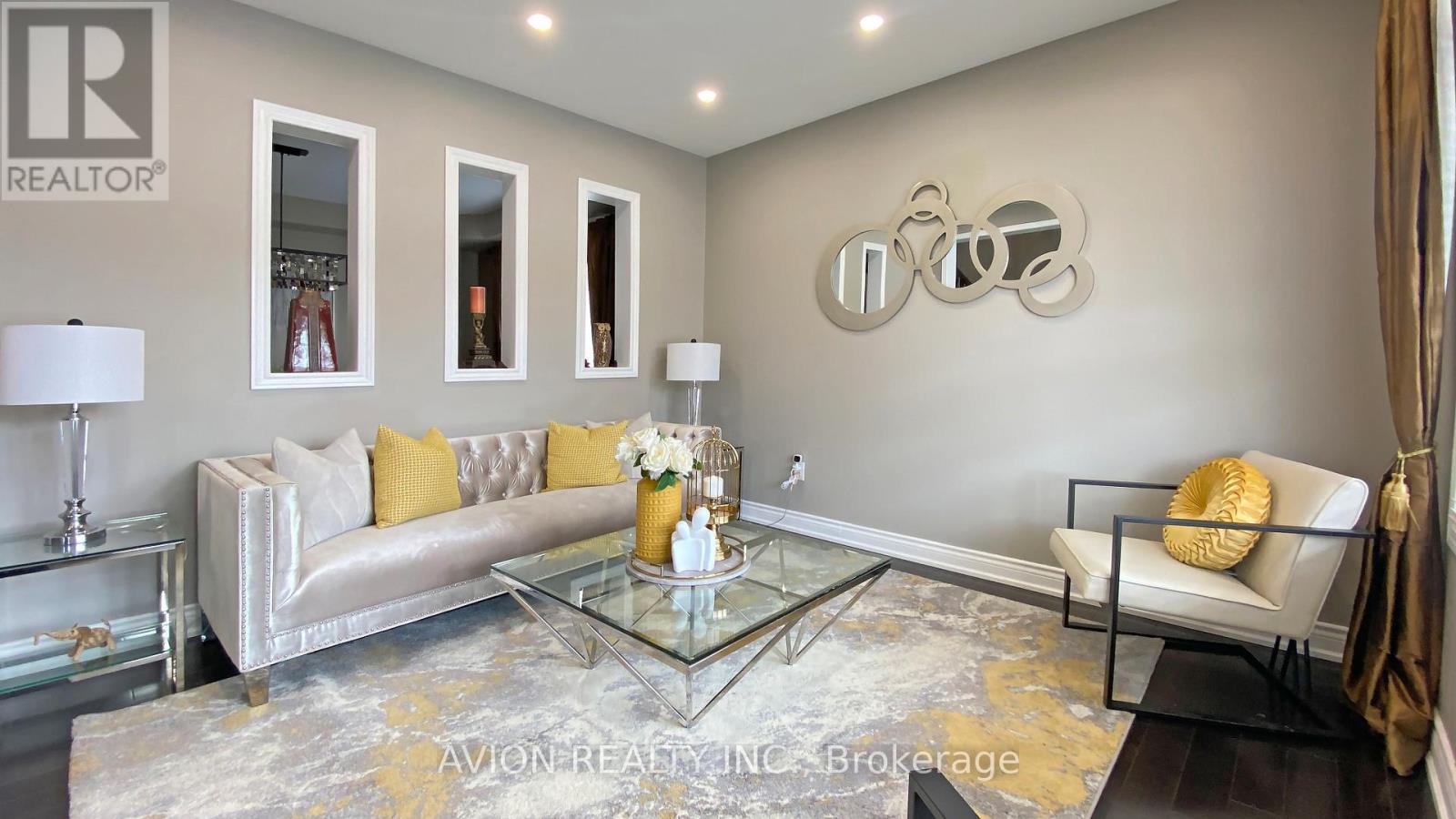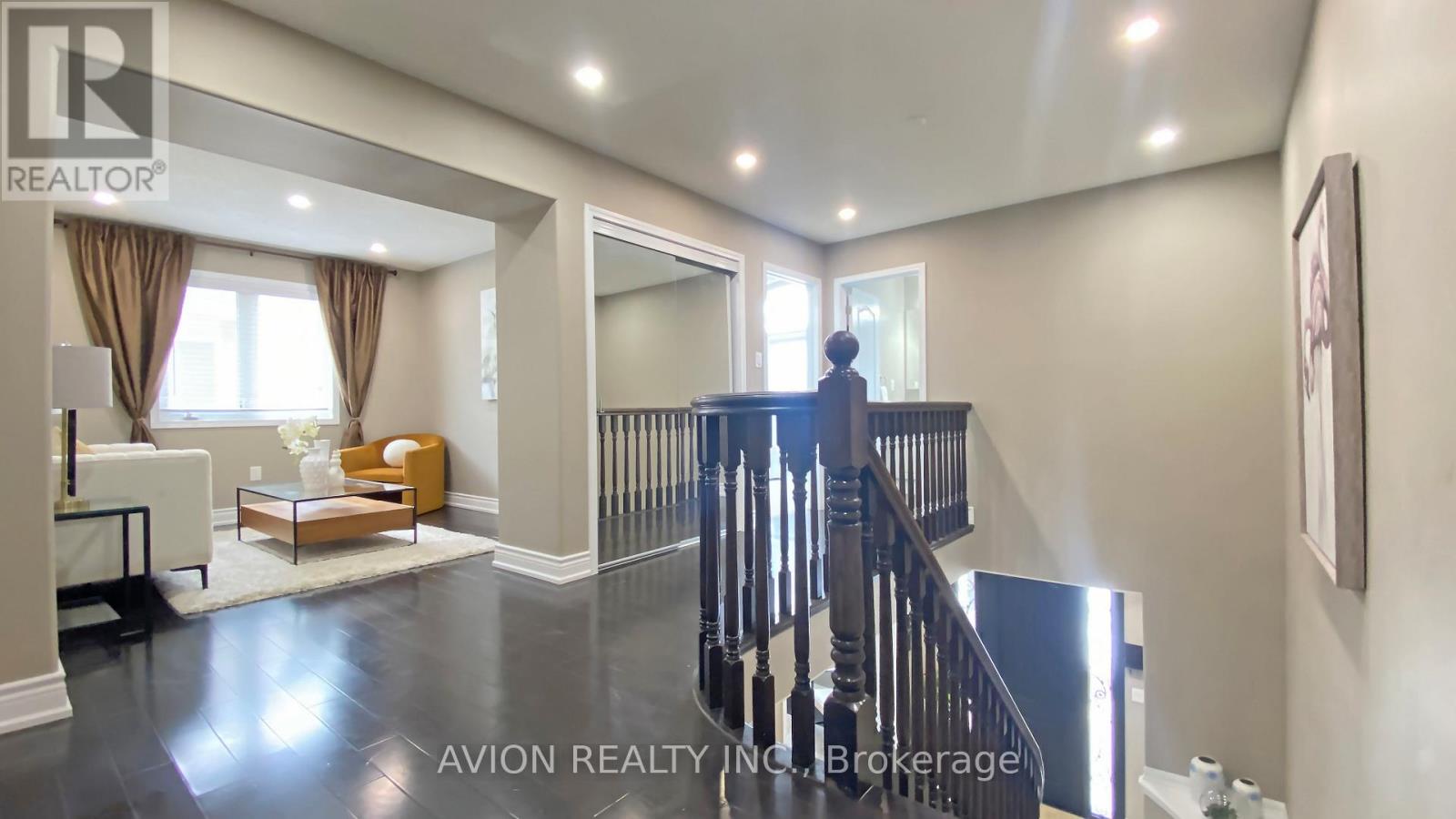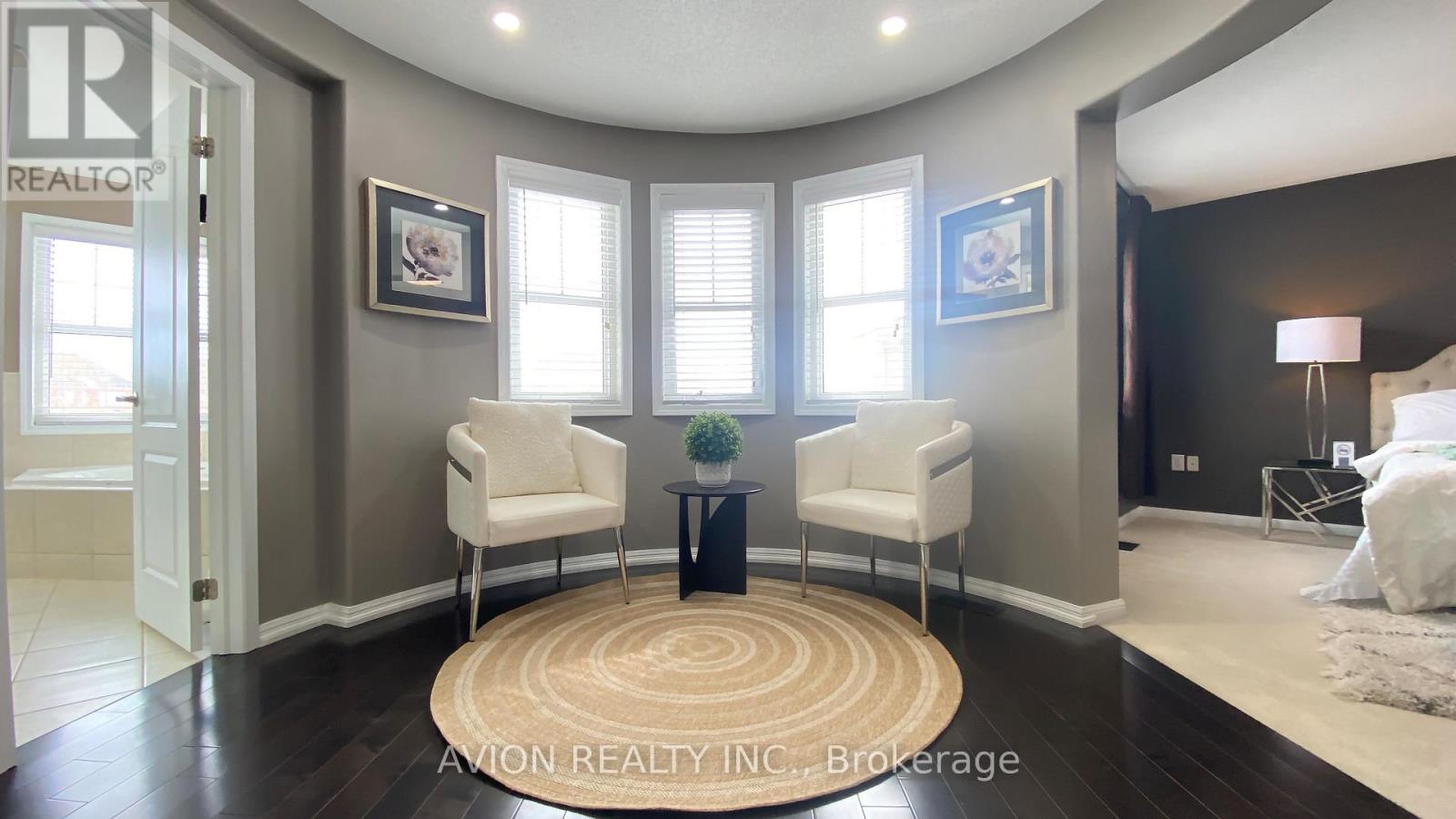463 Wettlaufer Terrace Milton, Ontario L9T 7N3
$1,780,000
Welcome to the 4+1 Bedrooms + Loft + Office + 5 Washrooms, 9Ft Ceiling at Main Level. Stone/Stucco/Brick House, Ravine Lot With Stream And A Rare No Path Behind View, Offering Approx 3500 Sqf Plus A Finished Walk-Out Basement. Granite Counter, SS Appliances, Center Island. Newly Finished Walk-Out Basement with 2nd Kitchen: Quarts Counter, SS Appliances, Port Lights, and Large Washroom with Bidet. Central Vacuum System. Stamped Concrete Front And Back, Composite Deck With Glass Panels, Metal Railings On Balcony And Much More. Front Balcony. EV Charger Plug in Garage. Lifebreath Heat Recovery Ventilator (HRV) 2022, Drinking Water Filter (2022), Tankless Water Heater (2022). (id:43697)
Property Details
| MLS® Number | W12029965 |
| Property Type | Single Family |
| Community Name | 1036 - SC Scott |
| Amenities Near By | Hospital |
| Features | Ravine |
| Parking Space Total | 4 |
Building
| Bathroom Total | 5 |
| Bedrooms Above Ground | 4 |
| Bedrooms Below Ground | 1 |
| Bedrooms Total | 5 |
| Amenities | Fireplace(s) |
| Appliances | Central Vacuum, Garage Door Opener Remote(s), Dishwasher, Dryer, Microwave, Stove, Washer, Window Coverings, Refrigerator |
| Basement Development | Finished |
| Basement Features | Walk Out |
| Basement Type | N/a (finished) |
| Construction Style Attachment | Detached |
| Cooling Type | Central Air Conditioning, Ventilation System |
| Exterior Finish | Stone |
| Fireplace Present | Yes |
| Flooring Type | Carpeted, Hardwood, Tile |
| Foundation Type | Concrete |
| Half Bath Total | 1 |
| Heating Fuel | Natural Gas |
| Heating Type | Forced Air |
| Stories Total | 2 |
| Size Interior | 3,000 - 3,500 Ft2 |
| Type | House |
| Utility Water | Municipal Water |
Parking
| Garage |
Land
| Acreage | No |
| Fence Type | Fenced Yard |
| Land Amenities | Hospital |
| Sewer | Sanitary Sewer |
| Size Depth | 88 Ft ,9 In |
| Size Frontage | 50 Ft ,1 In |
| Size Irregular | 50.1 X 88.8 Ft |
| Size Total Text | 50.1 X 88.8 Ft |
Rooms
| Level | Type | Length | Width | Dimensions |
|---|---|---|---|---|
| Second Level | Bedroom 4 | 3.66 m | 3.43 m | 3.66 m x 3.43 m |
| Second Level | Loft | 3.17 m | 3.05 m | 3.17 m x 3.05 m |
| Second Level | Laundry Room | 2.53 m | 1.97 m | 2.53 m x 1.97 m |
| Second Level | Primary Bedroom | 4.27 m | 4.11 m | 4.27 m x 4.11 m |
| Second Level | Bedroom 2 | 3.96 m | 3.96 m | 3.96 m x 3.96 m |
| Second Level | Bedroom 3 | 4.49 m | 3.2 m | 4.49 m x 3.2 m |
| Basement | Kitchen | 4.2 m | 3.68 m | 4.2 m x 3.68 m |
| Basement | Living Room | 9.9 m | 4.68 m | 9.9 m x 4.68 m |
| Basement | Dining Room | 9.9 m | 4.68 m | 9.9 m x 4.68 m |
| Basement | Bedroom | 5.24 m | 3.61 m | 5.24 m x 3.61 m |
| Main Level | Living Room | 3.65 m | 3.65 m | 3.65 m x 3.65 m |
| Main Level | Dining Room | 4.69 m | 3.69 m | 4.69 m x 3.69 m |
| Main Level | Kitchen | 4.38 m | 4 m | 4.38 m x 4 m |
| Main Level | Eating Area | 3.26 m | 3.26 m | 3.26 m x 3.26 m |
| Main Level | Family Room | 7 m | 4.27 m | 7 m x 4.27 m |
| Main Level | Office | 3.31 m | 3.05 m | 3.31 m x 3.05 m |
Contact Us
Contact us for more information


















































