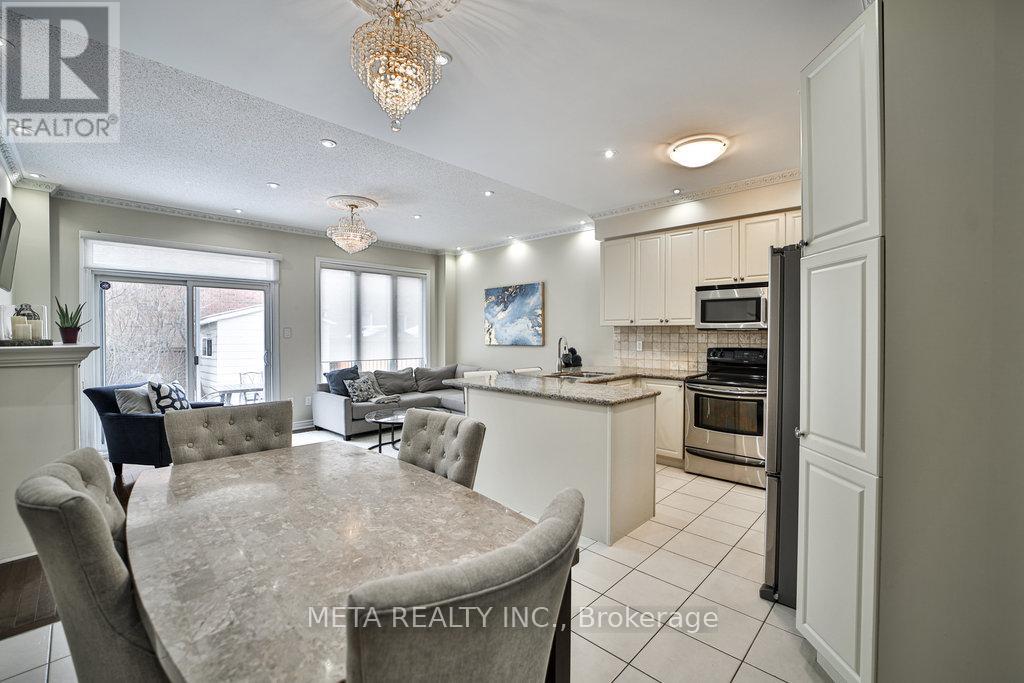4597 Centretown Way Mississauga, Ontario L5R 0E2
$1,198,000
Stunning Semi-Detached Home is located in highly desirable Hurontario area in Mississauga. . This beautiful well-maintained 4-bedrooms, 4-bathrooms home is ready for you to move in !This beauty, offers the perfect blend of convenience and contemporary lifestyle . It features 4 spacious bedrooms, 4 bathrooms, finished basement with additional living space and a kitchen, gleaming hardwood floors throughout the house,freshly painted , move-in ready, custom blinds for privacy .Conveniently located near shopping,schools,and public transit. Do not miss your chance to own this beautiful home ! (id:43697)
Open House
This property has open houses!
11:00 am
Ends at:1:00 pm
Property Details
| MLS® Number | W11967981 |
| Property Type | Single Family |
| Community Name | Hurontario |
| Amenities Near By | Park, Public Transit, Schools |
| Features | In-law Suite |
| Parking Space Total | 5 |
Building
| Bathroom Total | 4 |
| Bedrooms Above Ground | 4 |
| Bedrooms Total | 4 |
| Appliances | Blinds, Dishwasher, Dryer, Microwave, Refrigerator, Stove, Washer, Window Coverings |
| Basement Development | Finished |
| Basement Type | N/a (finished) |
| Construction Style Attachment | Semi-detached |
| Cooling Type | Central Air Conditioning |
| Exterior Finish | Brick |
| Fireplace Present | Yes |
| Flooring Type | Hardwood, Ceramic, Laminate |
| Foundation Type | Concrete |
| Half Bath Total | 1 |
| Heating Fuel | Natural Gas |
| Heating Type | Forced Air |
| Stories Total | 2 |
| Size Interior | 1,500 - 2,000 Ft2 |
| Type | House |
| Utility Water | Municipal Water |
Parking
| Attached Garage |
Land
| Acreage | No |
| Fence Type | Fenced Yard |
| Land Amenities | Park, Public Transit, Schools |
| Sewer | Sanitary Sewer |
| Size Depth | 120 Ft |
| Size Frontage | 22 Ft ,4 In |
| Size Irregular | 22.4 X 120 Ft |
| Size Total Text | 22.4 X 120 Ft |
Rooms
| Level | Type | Length | Width | Dimensions |
|---|---|---|---|---|
| Lower Level | Great Room | 6.45 m | 5.13 m | 6.45 m x 5.13 m |
| Lower Level | Den | 3.78 m | 1.68 m | 3.78 m x 1.68 m |
| Main Level | Living Room | 6.83 m | 4.14 m | 6.83 m x 4.14 m |
| Main Level | Dining Room | 3.3 m | 5.16 m | 3.3 m x 5.16 m |
| Main Level | Family Room | 3.3 m | 5.16 m | 3.3 m x 5.16 m |
| Main Level | Kitchen | 3.3 m | 5.16 m | 3.3 m x 5.16 m |
| Upper Level | Primary Bedroom | 5.59 m | 5.16 m | 5.59 m x 5.16 m |
| Upper Level | Bedroom 2 | 3.62 m | 2.72 m | 3.62 m x 2.72 m |
| Upper Level | Bedroom 3 | 4.47 m | 3.62 m | 4.47 m x 3.62 m |
| Upper Level | Bedroom 4 | 5.64 m | 3.09 m | 5.64 m x 3.09 m |
https://www.realtor.ca/real-estate/27903912/4597-centretown-way-mississauga-hurontario-hurontario
Contact Us
Contact us for more information

















































