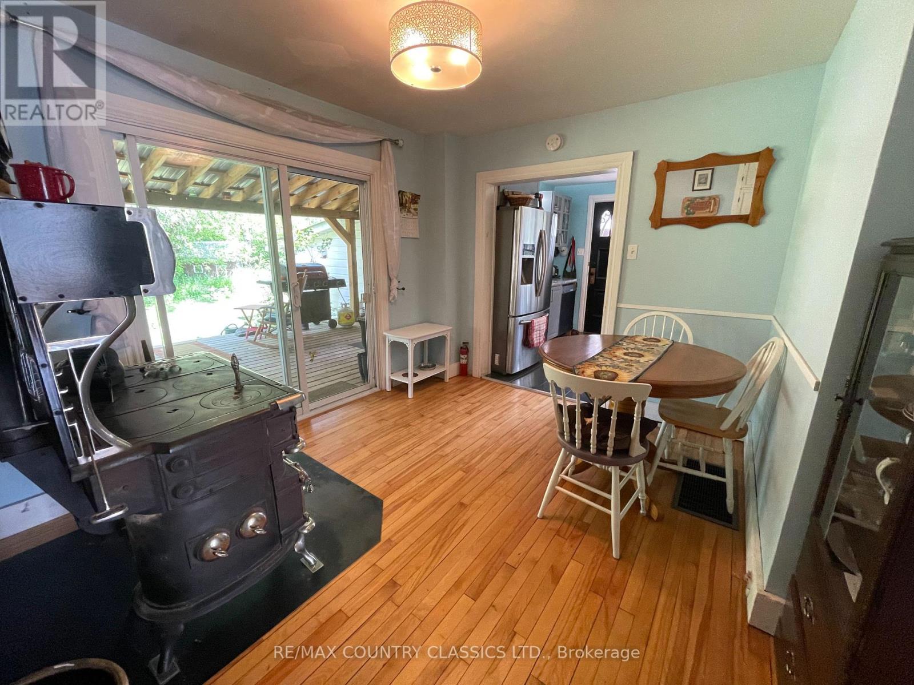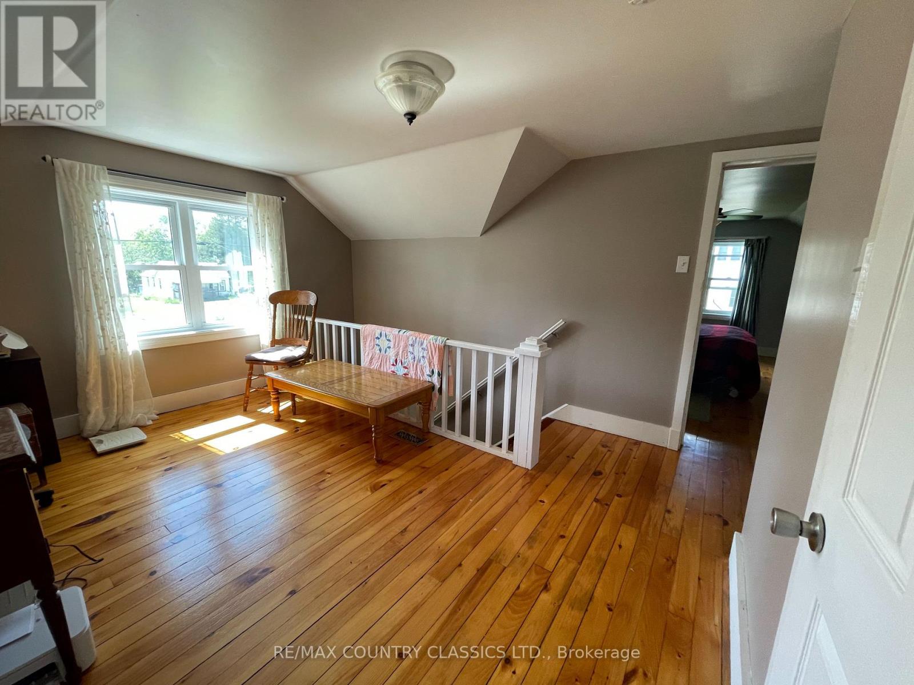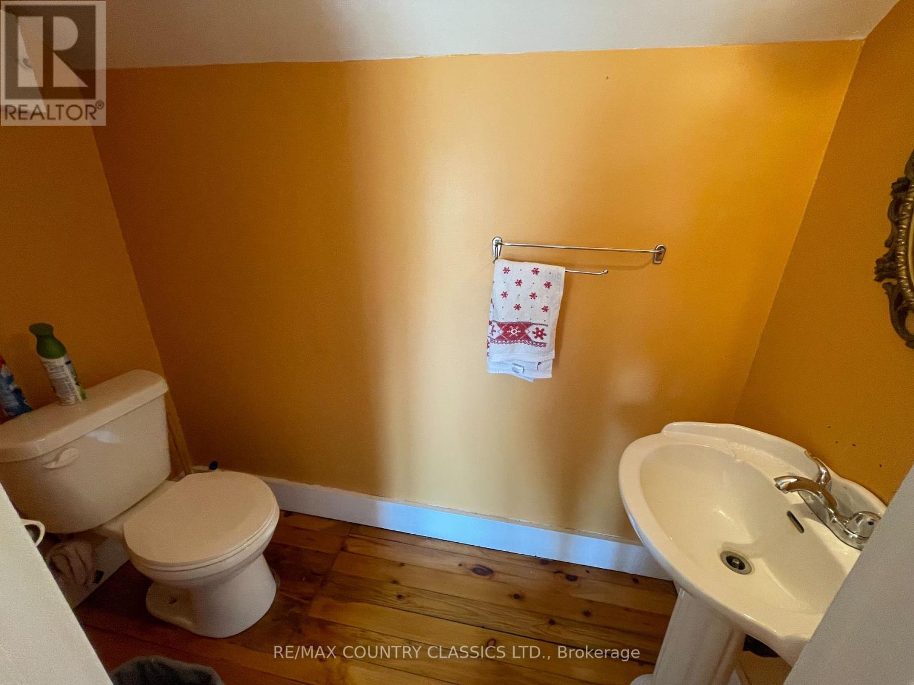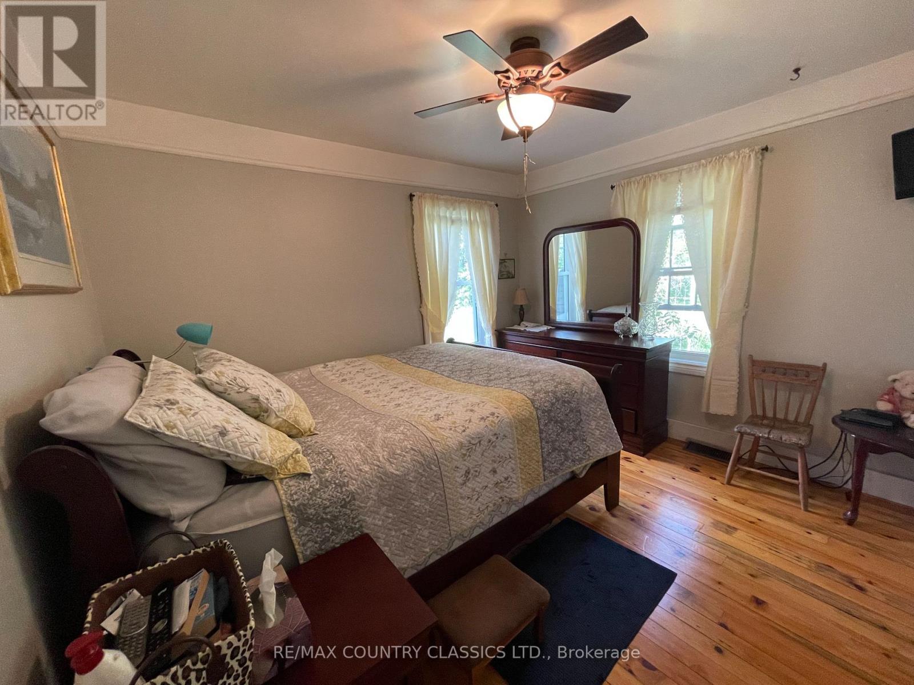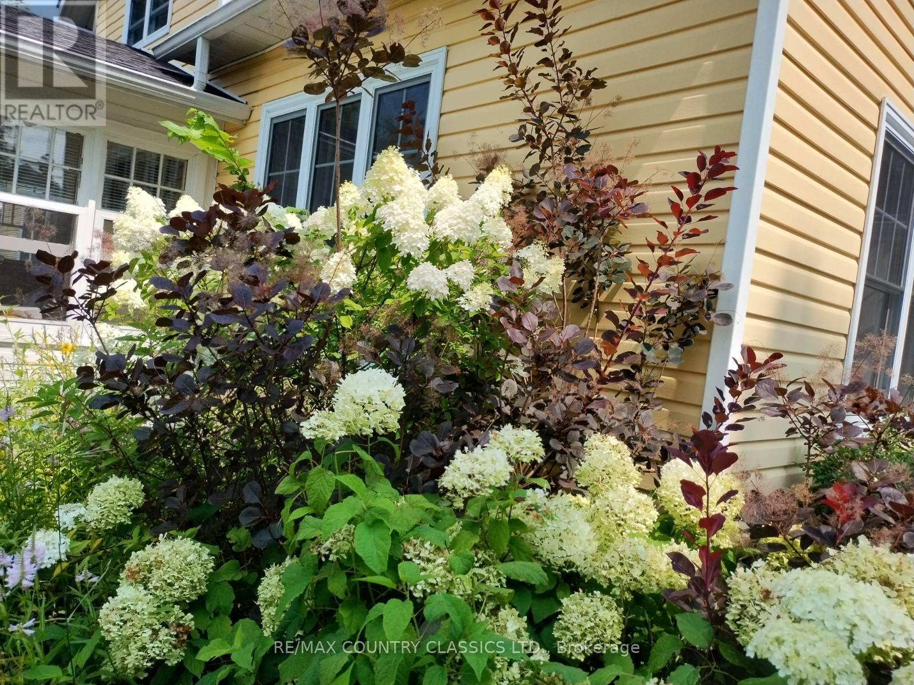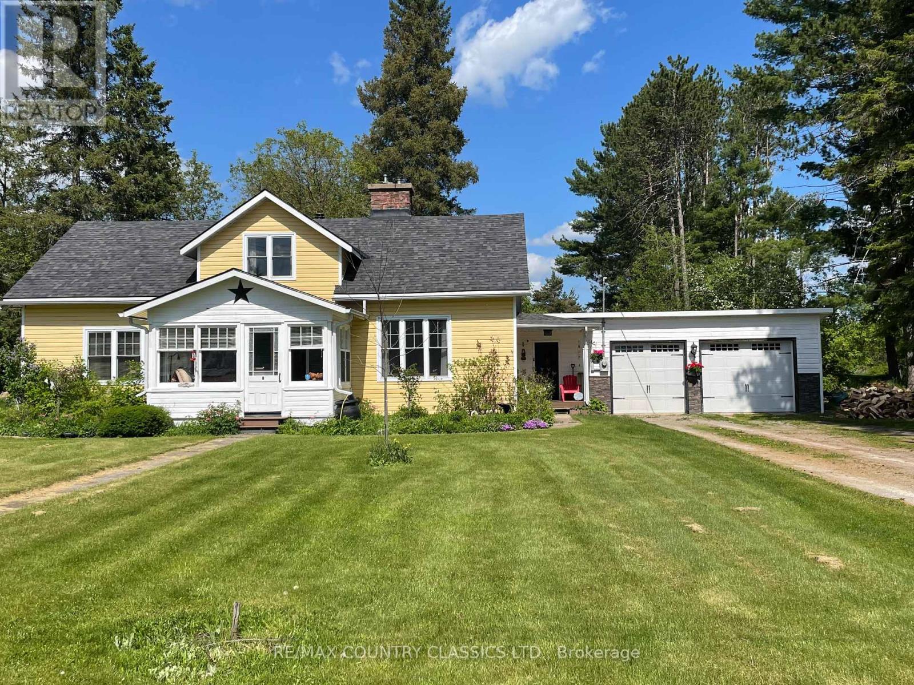45 Wollaston Lk Road Wollaston, Ontario K0L 1P0
$435,000
Seller is motivated!! Quick closing!! Welcome to great craftsman style home in Coe Hill close to amenities and public beach. The main floor features updated kitchen with separate eating area & wood cook stove, living room with propane fireplace, sunroom, bathroom, large walk in shower, primary bedroom & laundry room which could be converted back to another bedroom. Upstairs there are 2 more bedrooms, computer nook and 2 piece bath. Walkout to covered porch & deck to enjoy the perennial gardens. Double car garage with extra storage area. A new propane furnace was installed 2024. All this located on a nice level lot. Only 2 kms to public beach on Wollaston Lake. (id:43697)
Property Details
| MLS® Number | X10430720 |
| Property Type | Single Family |
| Community Name | Wollaston |
| Amenities Near By | Park, Place Of Worship |
| Community Features | School Bus |
| Features | Carpet Free |
| Parking Space Total | 8 |
Building
| Bathroom Total | 2 |
| Bedrooms Above Ground | 3 |
| Bedrooms Total | 3 |
| Age | 51 To 99 Years |
| Appliances | Dishwasher, Dryer, Stove, Washer, Refrigerator |
| Basement Type | Full |
| Construction Style Attachment | Detached |
| Exterior Finish | Vinyl Siding, Wood |
| Fireplace Present | Yes |
| Foundation Type | Block |
| Half Bath Total | 1 |
| Heating Fuel | Propane |
| Heating Type | Forced Air |
| Stories Total | 2 |
| Size Interior | 1,100 - 1,500 Ft2 |
| Type | House |
| Utility Water | Dug Well |
Parking
| Detached Garage |
Land
| Acreage | No |
| Land Amenities | Park, Place Of Worship |
| Sewer | Septic System |
| Size Depth | 136 Ft |
| Size Frontage | 101 Ft ,2 In |
| Size Irregular | 101.2 X 136 Ft |
| Size Total Text | 101.2 X 136 Ft |
| Zoning Description | Res |
Rooms
| Level | Type | Length | Width | Dimensions |
|---|---|---|---|---|
| Second Level | Bathroom | 2.11 m | 0.25 m | 2.11 m x 0.25 m |
| Second Level | Bedroom 2 | 3.05 m | 4.42 m | 3.05 m x 4.42 m |
| Second Level | Bedroom 3 | 3.02 m | 4.37 m | 3.02 m x 4.37 m |
| Second Level | Den | 5.01 m | 3.33 m | 5.01 m x 3.33 m |
| Main Level | Kitchen | 3.4 m | 3.17 m | 3.4 m x 3.17 m |
| Main Level | Living Room | 3.38 m | 4.9 m | 3.38 m x 4.9 m |
| Main Level | Sunroom | 2.29 m | 3.96 m | 2.29 m x 3.96 m |
| Main Level | Primary Bedroom | 3.4 m | 3.17 m | 3.4 m x 3.17 m |
| Main Level | Laundry Room | 2.34 m | 4.44 m | 2.34 m x 4.44 m |
| Main Level | Bathroom | 3.4 m | 2.97 m | 3.4 m x 2.97 m |
| Other | Dining Room | 3.38 m | 3.51 m | 3.38 m x 3.51 m |
https://www.realtor.ca/real-estate/27665028/45-wollaston-lk-road-wollaston-wollaston
Contact Us
Contact us for more information








