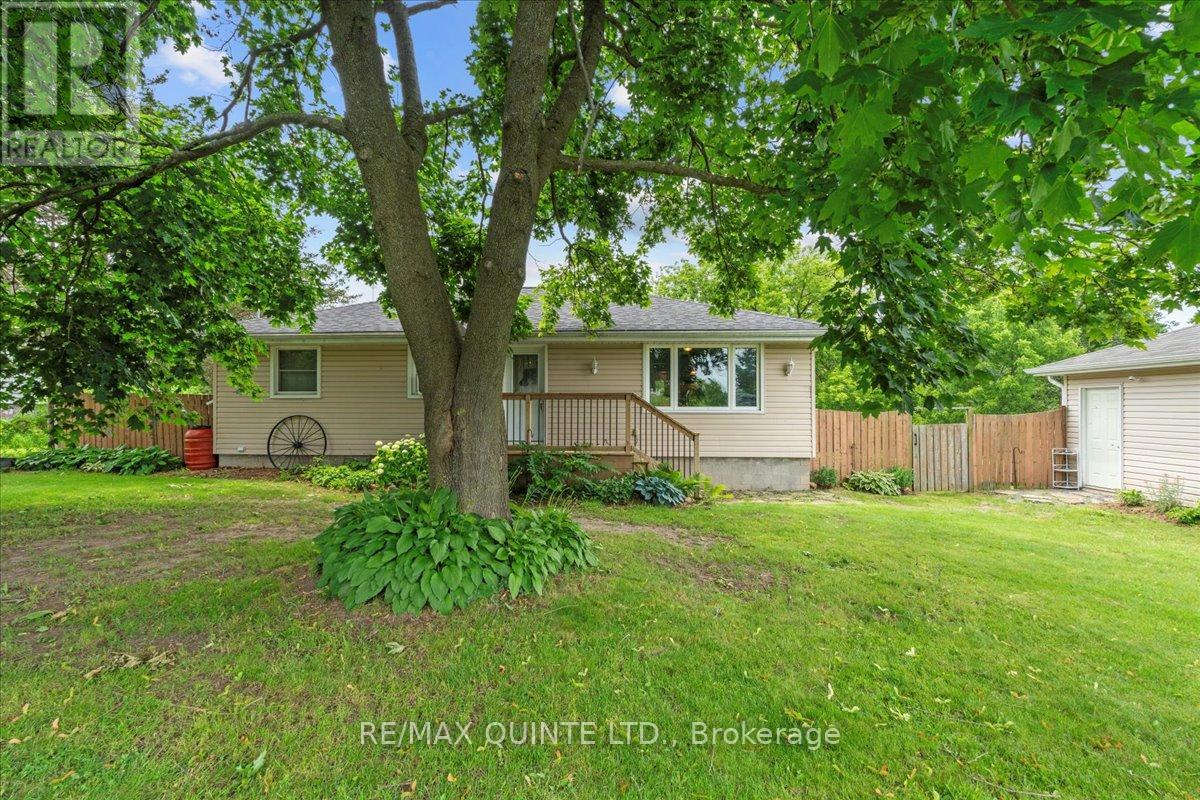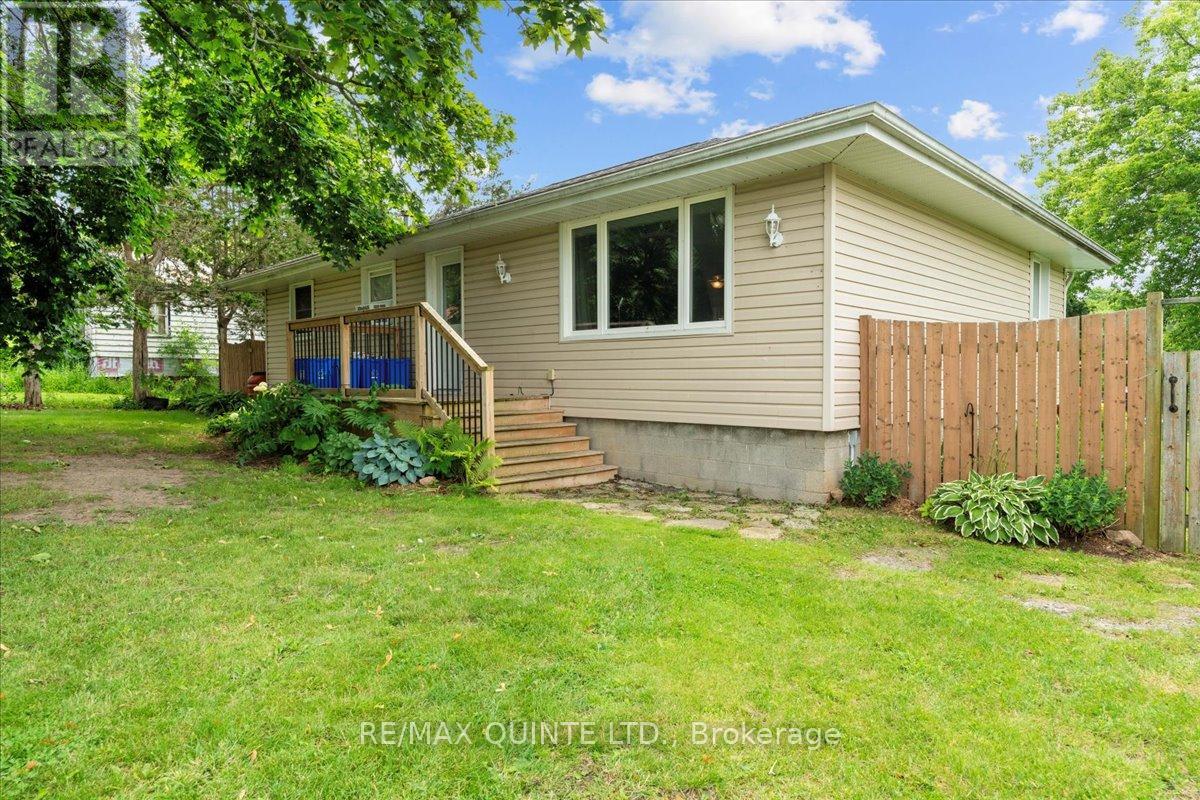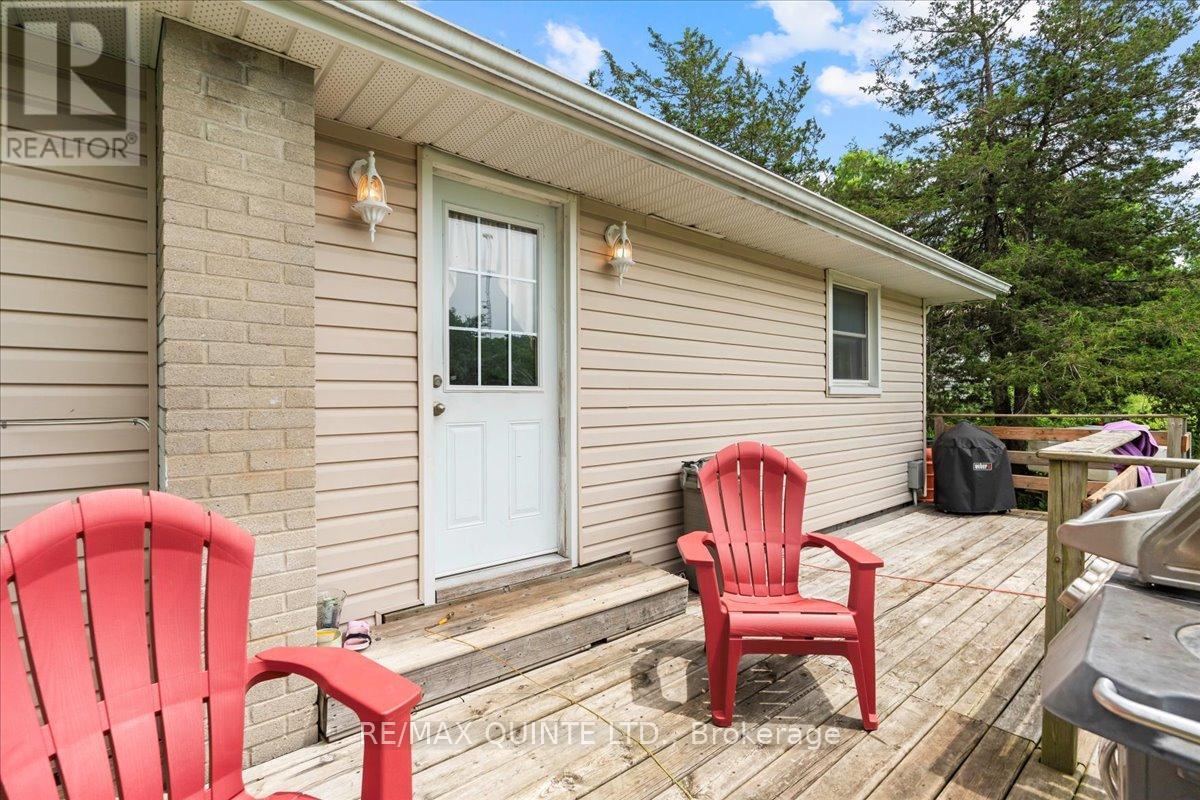45 James Street Prince Edward County, Ontario K0K 1W0
$475,000
The perfect bungalow located on a quiet side street in a small village located in beautiful Prince Edward County. The main floor features an open concept with large kitchen and centre island, large living room, dining room, full 4 pc bath and two main floor bedrooms. The lower level (recently renovated) features a large 3rd bedroom, a big family, room with woodstove and plenty of pot lights. Also a large utility and laundry room. Outside you will find an amazing detached oversized double car garage, newer front porch, nice front gardens, large back deck and a beautiful above ground pool (new pool pump) with a private deck area all sitting on a nice 1/2 acre lot. Come and see this great house in a great location being only 15 minutes to Picton and 20 minutes to Belleville (id:43697)
Property Details
| MLS® Number | X8483304 |
| Property Type | Single Family |
| Community Name | Sophiasburgh |
| Amenities Near By | Park, Place Of Worship, Schools |
| Community Features | Community Centre |
| Features | Sump Pump |
| Parking Space Total | 5 |
| Pool Type | Above Ground Pool |
| Structure | Deck, Porch |
Building
| Bathroom Total | 1 |
| Bedrooms Above Ground | 2 |
| Bedrooms Below Ground | 1 |
| Bedrooms Total | 3 |
| Amenities | Fireplace(s) |
| Appliances | Garage Door Opener Remote(s), Dishwasher, Dryer, Range, Refrigerator, Stove, Washer |
| Architectural Style | Bungalow |
| Basement Development | Finished |
| Basement Type | Full (finished) |
| Construction Style Attachment | Detached |
| Cooling Type | Window Air Conditioner |
| Exterior Finish | Vinyl Siding |
| Fire Protection | Smoke Detectors |
| Fireplace Present | Yes |
| Fireplace Total | 1 |
| Fireplace Type | Woodstove |
| Foundation Type | Block |
| Heating Fuel | Oil |
| Heating Type | Forced Air |
| Stories Total | 1 |
| Size Interior | 1,100 - 1,500 Ft2 |
| Type | House |
Parking
| Detached Garage |
Land
| Acreage | No |
| Land Amenities | Park, Place Of Worship, Schools |
| Sewer | Septic System |
| Size Depth | 199 Ft |
| Size Frontage | 136 Ft |
| Size Irregular | 136 X 199 Ft |
| Size Total Text | 136 X 199 Ft|1/2 - 1.99 Acres |
| Zoning Description | Hr - Hamlet Residential |
Rooms
| Level | Type | Length | Width | Dimensions |
|---|---|---|---|---|
| Basement | Recreational, Games Room | 7.99 m | 5.56 m | 7.99 m x 5.56 m |
| Basement | Bedroom | 3.96 m | 5.52 m | 3.96 m x 5.52 m |
| Main Level | Foyer | 1.39 m | 1.22 m | 1.39 m x 1.22 m |
| Main Level | Living Room | 6.44 m | 5.13 m | 6.44 m x 5.13 m |
| Main Level | Kitchen | 6.51 m | 3.15 m | 6.51 m x 3.15 m |
| Main Level | Dining Room | 2.7 m | 5.43 m | 2.7 m x 5.43 m |
| Main Level | Primary Bedroom | 3.34 m | 4.06 m | 3.34 m x 4.06 m |
| Main Level | Bedroom | 3.34 m | 2.74 m | 3.34 m x 2.74 m |
| Main Level | Bathroom | 1.54 m | 2.71 m | 1.54 m x 2.71 m |
Contact Us
Contact us for more information






































