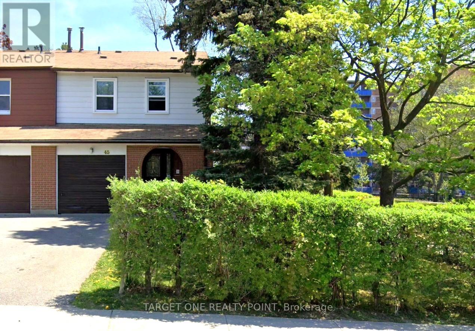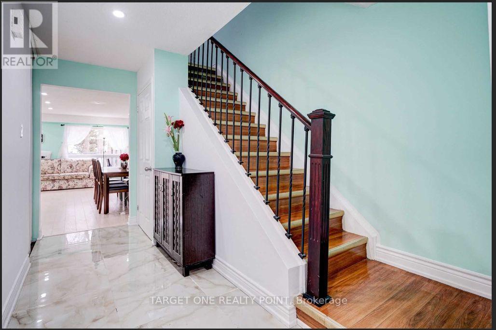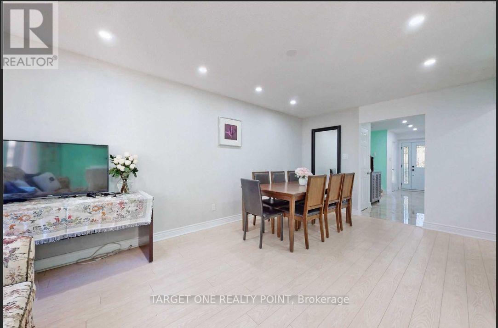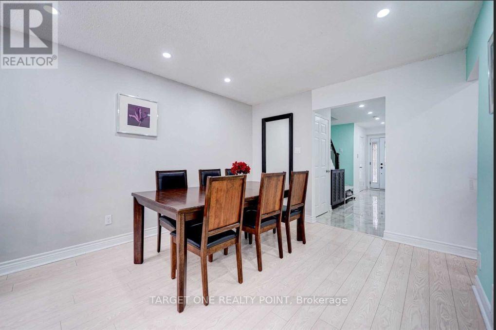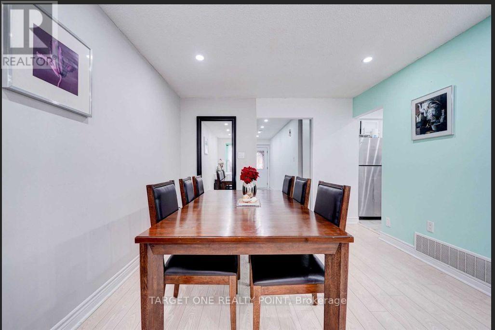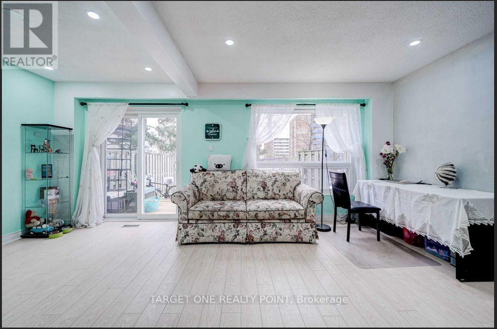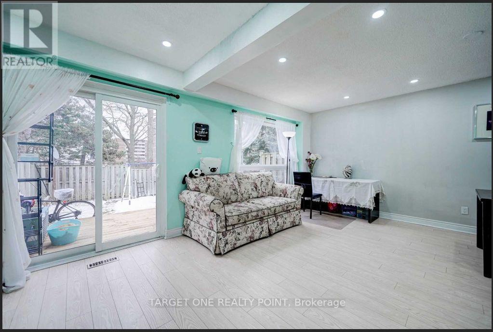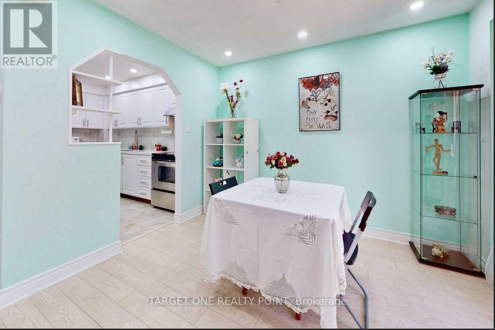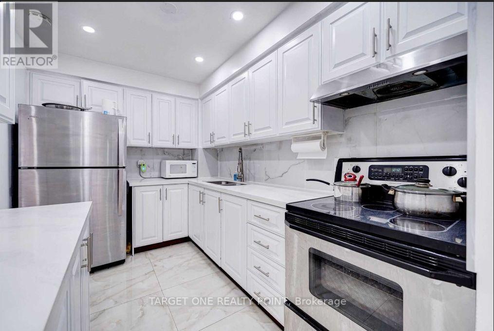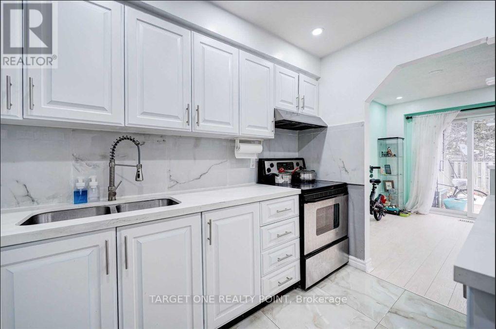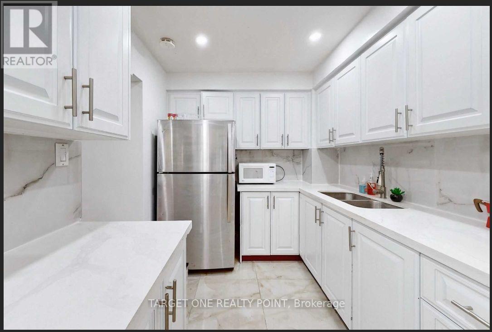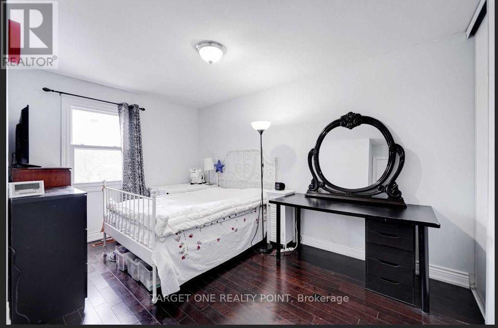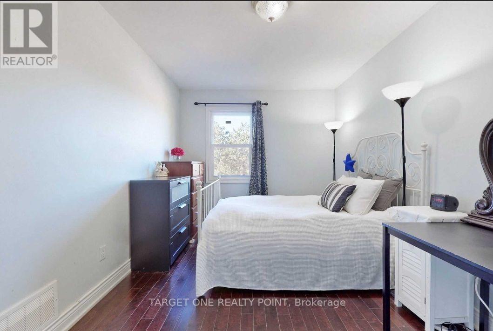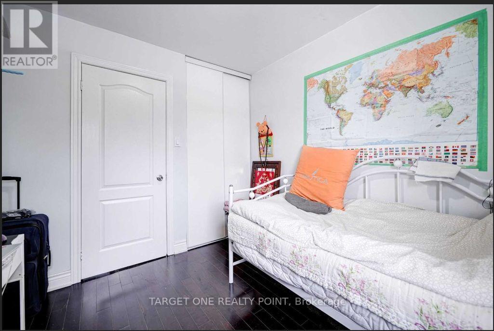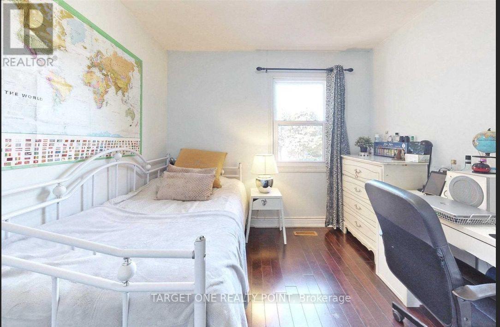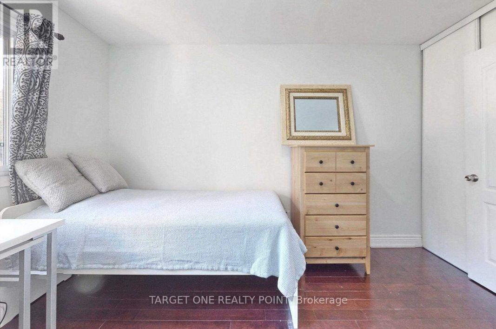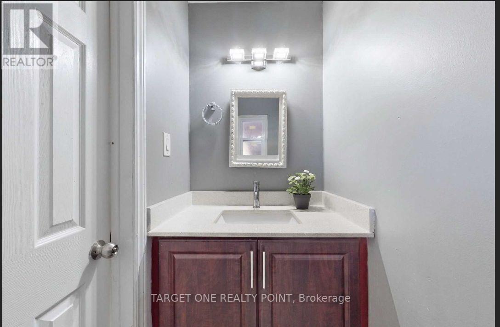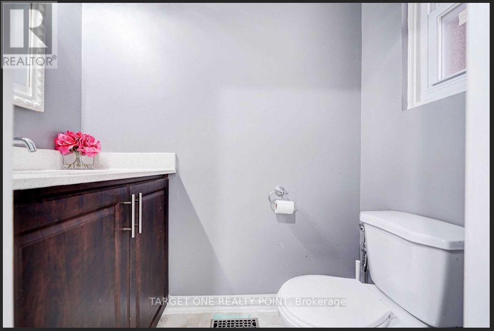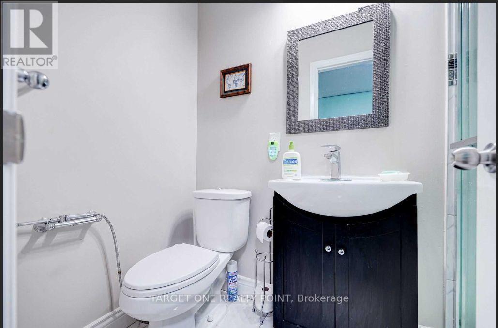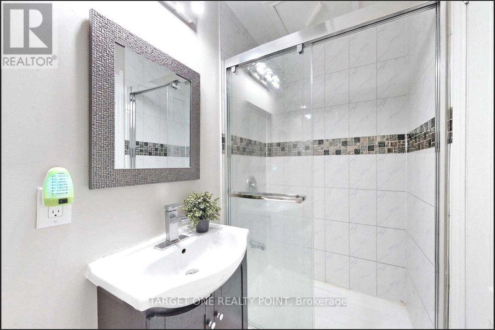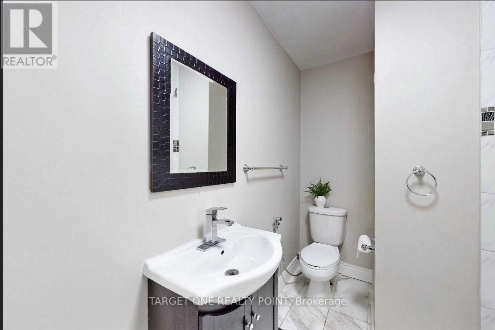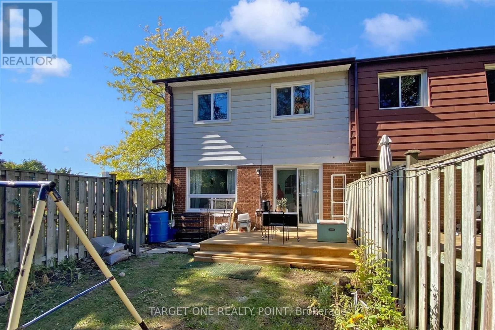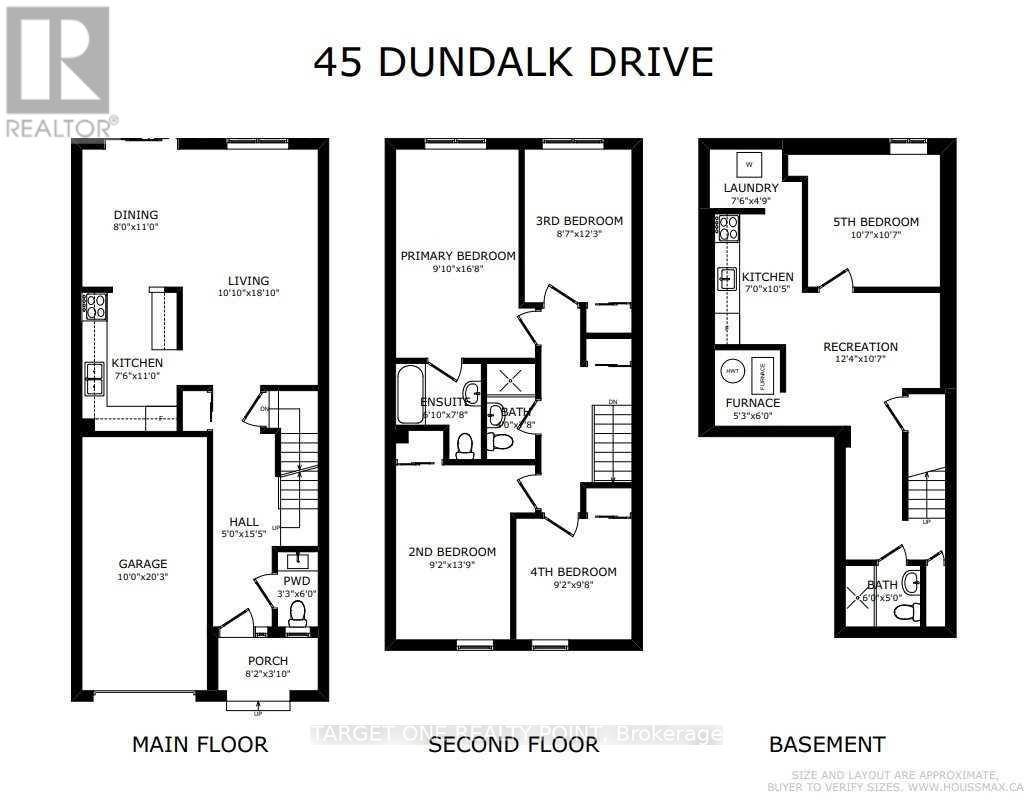45 Dundalk Drive Toronto, Ontario M1P 4V1
5 Bedroom
4 Bathroom
1999.983 - 2248.9813 sqft
Central Air Conditioning
Forced Air
$980,000Maintenance, Common Area Maintenance, Insurance, Parking
$367 Monthly
Maintenance, Common Area Maintenance, Insurance, Parking
$367 Monthly2120 Sq Ft End Unites 4 +1Bedroom Townhouse With Finished Basement Under Fully Renovation. Huge Side And Back Yard. New Paint, New Tile Floor, Newly Updated Kitchen. New Ceiling And Pot Lights In Living And Family Room, New Staircase. New Bsmt Bathroom, Hardwood (1st & 2nd) Floors Throughout. Steps To All Amenities, Ttc, 401, Short Bus Ride To Subway Station. Walk-Out To Fully Fenced Yard. Single Attached Garage With Room For 2 More Cars On The Driveway. (id:43697)
Property Details
| MLS® Number | E7292024 |
| Property Type | Single Family |
| Community Name | Dorset Park |
| AmenitiesNearBy | Hospital, Park, Public Transit, Schools |
| CommunityFeatures | Pets Not Allowed |
| ParkingSpaceTotal | 3 |
Building
| BathroomTotal | 4 |
| BedroomsAboveGround | 4 |
| BedroomsBelowGround | 1 |
| BedroomsTotal | 5 |
| Appliances | Dryer, Refrigerator, Stove, Washer, Window Coverings |
| BasementDevelopment | Finished |
| BasementType | N/a (finished) |
| CoolingType | Central Air Conditioning |
| ExteriorFinish | Aluminum Siding, Brick |
| FlooringType | Laminate, Hardwood, Ceramic |
| HalfBathTotal | 1 |
| HeatingFuel | Natural Gas |
| HeatingType | Forced Air |
| StoriesTotal | 2 |
| SizeInterior | 1999.983 - 2248.9813 Sqft |
| Type | Row / Townhouse |
Parking
| Garage |
Land
| Acreage | No |
| FenceType | Fenced Yard |
| LandAmenities | Hospital, Park, Public Transit, Schools |
Rooms
| Level | Type | Length | Width | Dimensions |
|---|---|---|---|---|
| Second Level | Primary Bedroom | 4.91 m | 2.77 m | 4.91 m x 2.77 m |
| Second Level | Bedroom 2 | 3.99 m | 2.8 m | 3.99 m x 2.8 m |
| Second Level | Bedroom 3 | 3.77 m | 2.62 m | 3.77 m x 2.62 m |
| Second Level | Bedroom 4 | 2.98 m | 2.8 m | 2.98 m x 2.8 m |
| Basement | Library | Measurements not available | ||
| Basement | Recreational, Games Room | Measurements not available | ||
| Basement | Bedroom | Measurements not available | ||
| Main Level | Living Room | 5.51 m | 3.07 m | 5.51 m x 3.07 m |
| Main Level | Dining Room | 5.51 m | 3.07 m | 5.51 m x 3.07 m |
| Main Level | Kitchen | 3.07 m | 2.16 m | 3.07 m x 2.16 m |
https://www.realtor.ca/real-estate/26271824/45-dundalk-drive-toronto-dorset-park-dorset-park
Interested?
Contact us for more information

