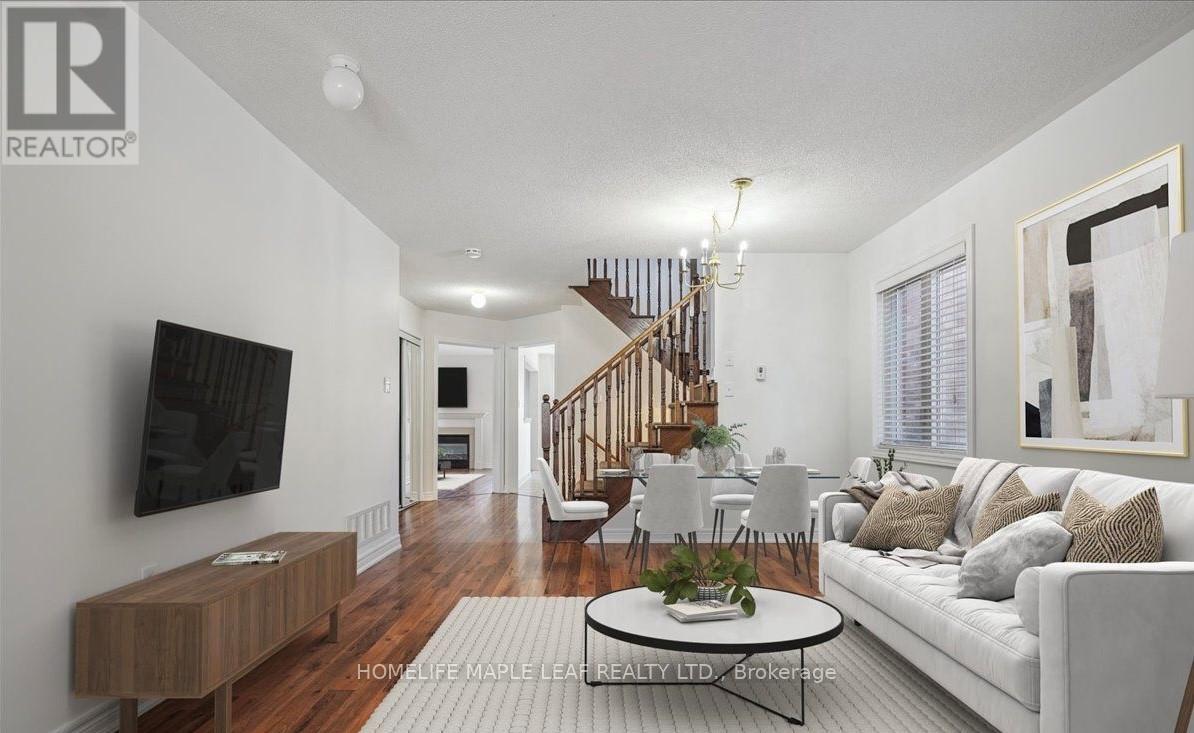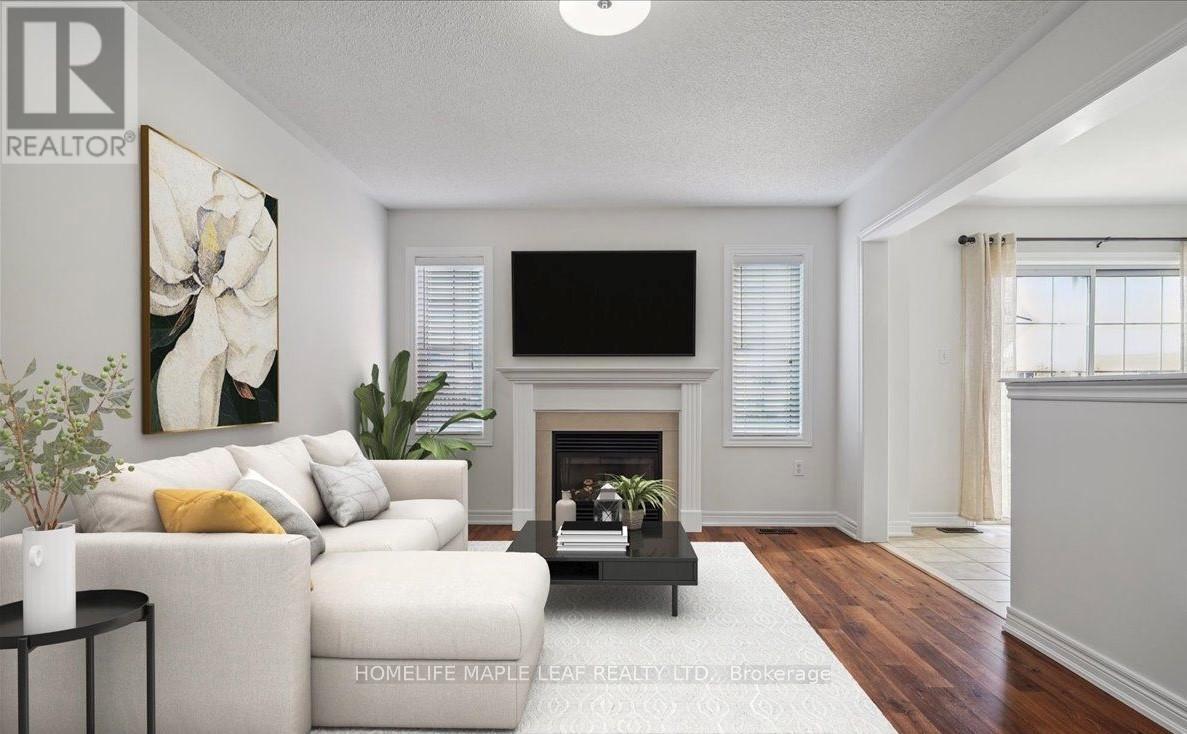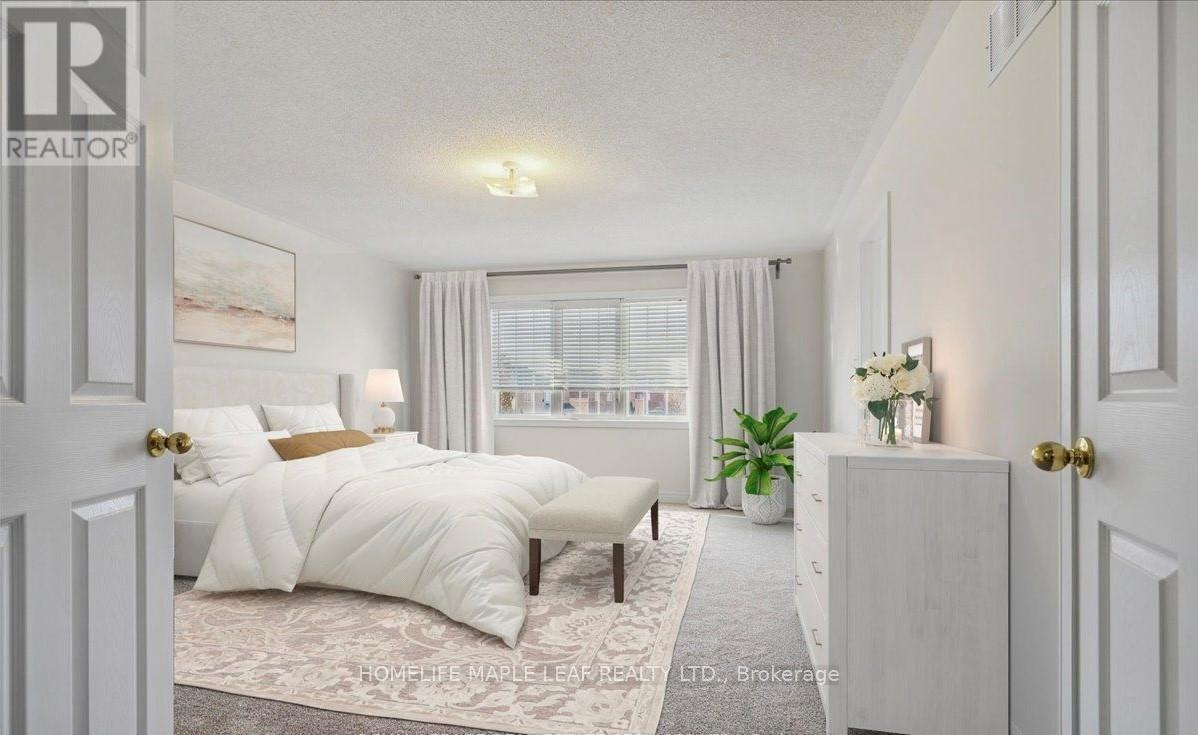440 Chandler Crescent Milton, Ontario L9T 0V3
$1,149,000
RARE OPPORTUNITY TO PURCHASE ONE OF THE MOST LUXURIOUS HOME IN PRESTIGIOUS SCOTT AREA OF MILTON. THIS 'LIMESTONE MODEL' BUILT BY GREENPARK OFFERS . A HARMONIOUS BLEND OF MODERN AMENITIES & TIMELESS CHARM ILLUMINATION POT LIGHTS & RICH LAMINATE FLOORING GRACE EVERY CORNER OF THIS RESIDENCE CREATING A WARM & INVITING AMBIANCE . OPEN CONCEPT LAYOUT FLOWS EFFORTLESSLY , CREATING . A BRIGHT ENVIRONMENT IDEAL FOR BOTH RELAXATION & ENTERTAINING. THIS DETACHED LINK HOME IS GOING TO BLOW YOU AWAY WITH ITS MASSIVE PRIMARY BEDROOM WITH ENSUITE, 3 ADDITIONAL GREAT SIZED BEDROOMS & ANOTHER FULL WASHROOM . THE UPPER LEVEL FEATURES PROFESSIONALLY INSTALLED COZY CARPET THAT ADDS WARMTH & COMFORT TO THE SPACE. ENJOY ONE CAR GARAGE PLUS DRIVEWAY PARKING WITH INSIDE ENTRY TO A MUDROOM & LAUNDRY . RECENTLY PAINTED WHOLE HOUSE, BACKYARD DECK, FENCE & VERY WELL MAINTAINED WITH LOT OF UPGRADES INCLUDING BRAND NEW ROOF. ADDED BONUS UNFINISHED BASEMENT HAS ALREADY ISSUED CITY PERMIT FOR SECOND DWELLING OR TO MAKE YOUR LEGAL BASEMENT . THIS EXQUISITE RESIDENCE WON'T LAST LONG, DON'T MISS YOUR CHANCE TO OWN THIS INCREDIBLE PROPERTY. (id:43697)
Property Details
| MLS® Number | W12001426 |
| Property Type | Single Family |
| Community Name | 1036 - SC Scott |
| Amenities Near By | Hospital, Park, Public Transit, Schools |
| Parking Space Total | 2 |
Building
| Bathroom Total | 3 |
| Bedrooms Above Ground | 4 |
| Bedrooms Total | 4 |
| Appliances | Dishwasher, Dryer, Stove, Washer, Window Coverings, Refrigerator |
| Basement Type | Full |
| Construction Style Attachment | Link |
| Cooling Type | Central Air Conditioning |
| Exterior Finish | Brick |
| Fireplace Present | Yes |
| Flooring Type | Laminate, Carpeted, Ceramic |
| Foundation Type | Concrete |
| Half Bath Total | 1 |
| Heating Fuel | Natural Gas |
| Heating Type | Forced Air |
| Stories Total | 2 |
| Size Interior | 2,000 - 2,500 Ft2 |
| Type | House |
| Utility Water | Municipal Water |
Parking
| Attached Garage | |
| Garage |
Land
| Acreage | No |
| Fence Type | Fenced Yard |
| Land Amenities | Hospital, Park, Public Transit, Schools |
| Sewer | Sanitary Sewer |
| Size Depth | 88 Ft ,7 In |
| Size Frontage | 30 Ft |
| Size Irregular | 30 X 88.6 Ft |
| Size Total Text | 30 X 88.6 Ft |
| Zoning Description | Residential |
Rooms
| Level | Type | Length | Width | Dimensions |
|---|---|---|---|---|
| Second Level | Bedroom 4 | 4.03 m | 4.07 m | 4.03 m x 4.07 m |
| Second Level | Bathroom | 2.83 m | 2.45 m | 2.83 m x 2.45 m |
| Second Level | Primary Bedroom | 4.33 m | 5.47 m | 4.33 m x 5.47 m |
| Second Level | Bathroom | 2.55 m | 3.62 m | 2.55 m x 3.62 m |
| Second Level | Bedroom 2 | 2.83 m | 3.37 m | 2.83 m x 3.37 m |
| Second Level | Bedroom 3 | 2.73 m | 3.01 m | 2.73 m x 3.01 m |
| Main Level | Living Room | 5.23 m | 3.77 m | 5.23 m x 3.77 m |
| Main Level | Kitchen | 2.6 m | 3.35 m | 2.6 m x 3.35 m |
| Main Level | Dining Room | 2.88 m | 3.35 m | 2.88 m x 3.35 m |
| Main Level | Family Room | 5.11 m | 3.47 m | 5.11 m x 3.47 m |
| Main Level | Laundry Room | 2.39 m | 2.53 m | 2.39 m x 2.53 m |
https://www.realtor.ca/real-estate/27982583/440-chandler-crescent-milton-1036-sc-scott-1036-sc-scott
Contact Us
Contact us for more information






























