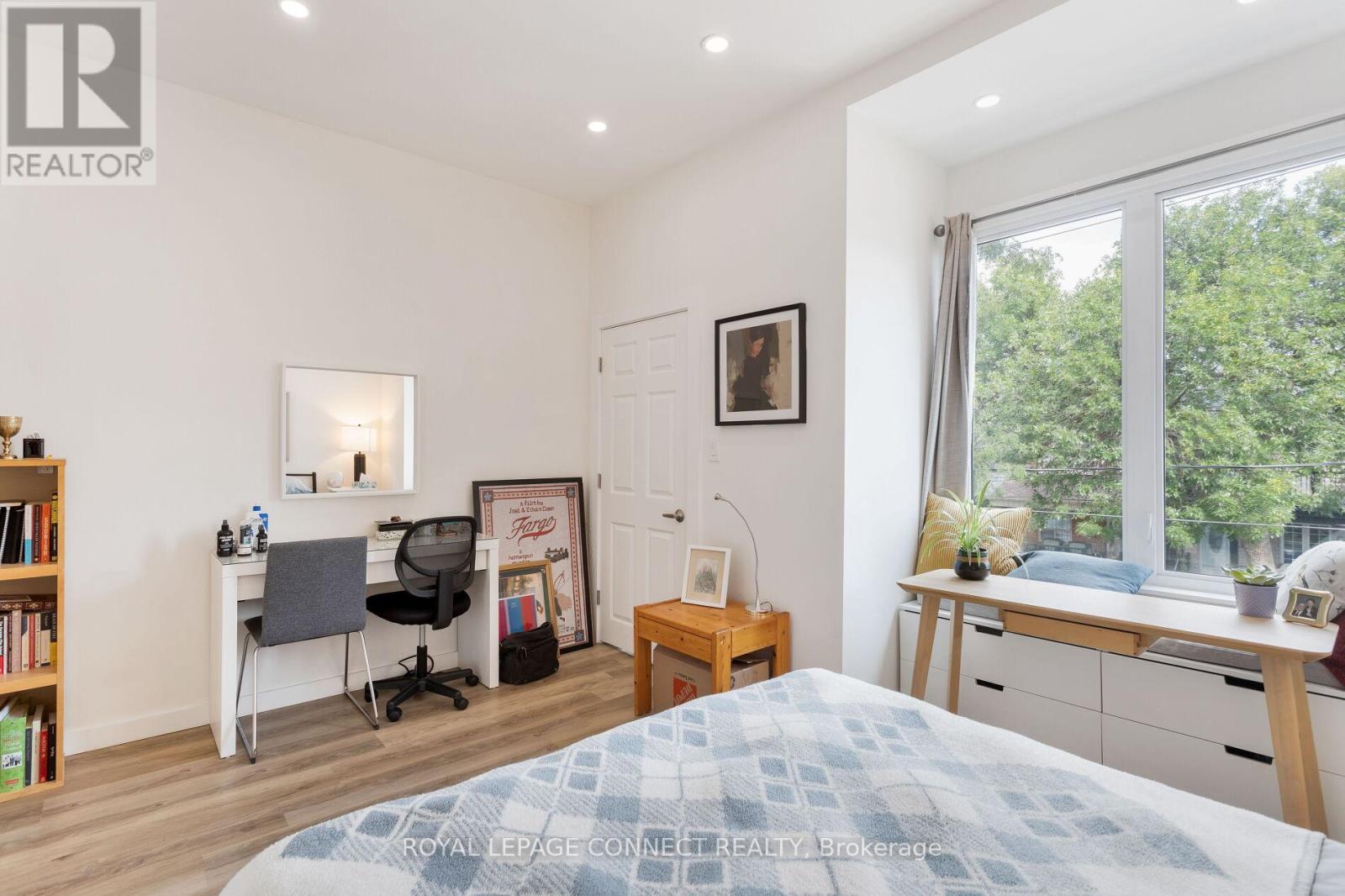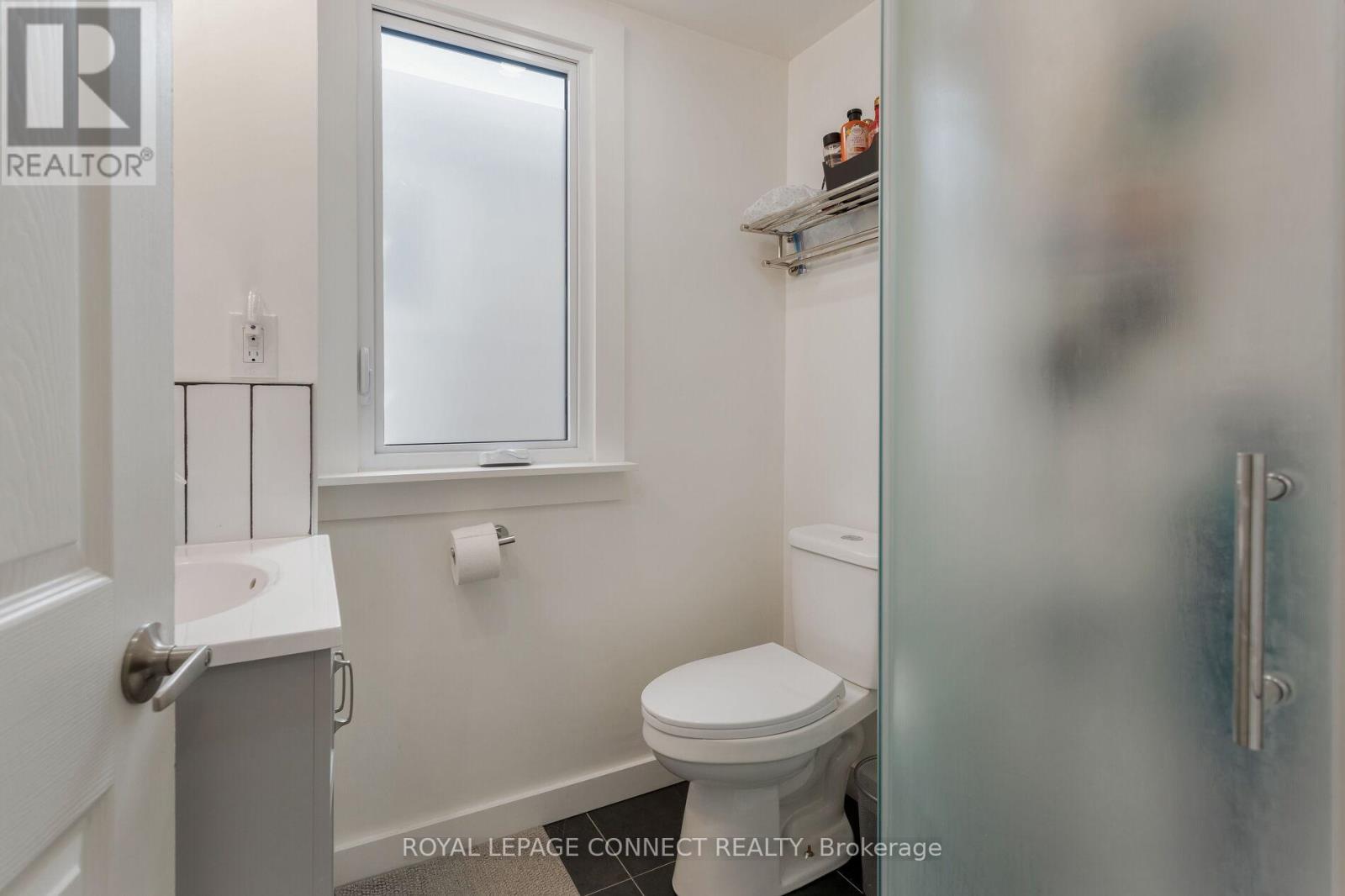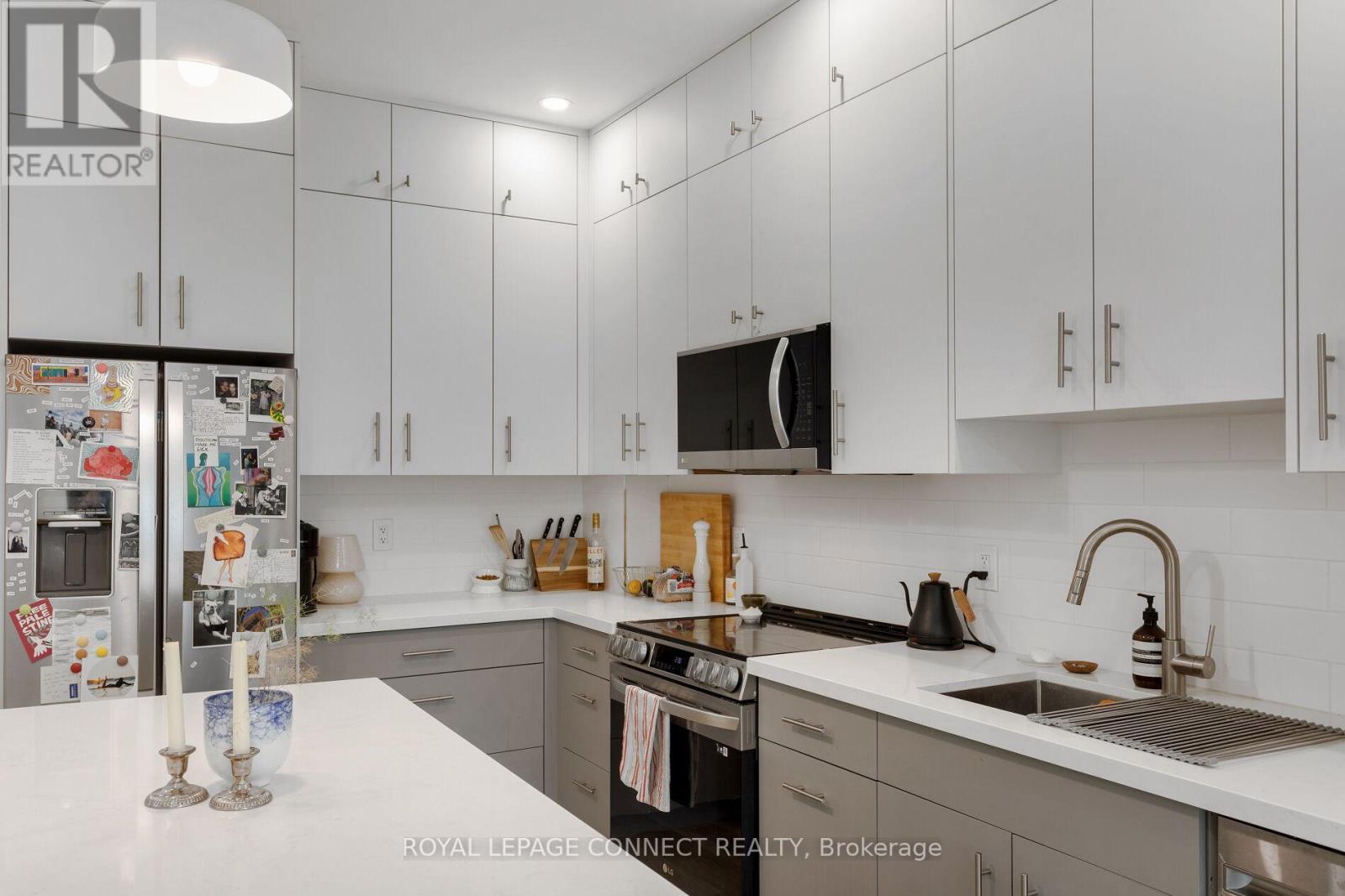44 Symington Avenue Toronto, Ontario M6P 3W1
$1,499,000
Welcome to 44 Symington Avenue! Professionally Renovated 2 Storey Victorian Century Home with 2 Wonderful Bi-Level Suites. Coveted Junction Triangle Location Provides Easy Access to the Subway and UP Express. Steps to Local Bloordale, Dupont & Bloor St West Shopping & Entertainment. The Upper 3 Bedroom Bi-Level Suite Offers a Large Open Concept Living/Dining & Kitchen Area. Locally Recognized Chef Designed Kitchen with Custom Cabinetry, Island, Quartz Counters & Loads of Storage. Approx 10' Ceilings on the Main with Modern LED Lighting. 3 Spacious Bedrooms Upstairs, Laundry Facilities and a Tastefully Designed 3pc. Bathroom. The Lower 2 Bedroom Bi-Level Suite is a Breath of Fresh Air! The Rear Main Floor Offers another Living & Dining Room along with a Thoughtfully Designed Kitchen Including Large Island, Stainless Appliances, Quartz Counters and Ceiling Height Cabinetry! Professionally Excavated Basement with 2 Bedrooms, 2 Modern Bathrooms & Laundry. Uber Quiet Private Backyard Space Includes a Single Car Garage with Lane Access. Full 2023 Clean-Line Renovation/Re-Build (with Permits) Inclusive of All Interior Appointments & Mechanics. Over 2,000sq.ft of Finished Space on 3 Levels, Spacious Easy Access Walk-outs from the Lower Level, 2 Storey Rear Addition (Bsmt/Main), Modern Windows & Doors Throughout. Separately Metered Hydro. Tremendous Potential Owner/User Application Offering Solid Supplementary Income. Also Perfect for Investors Looking for a Low Maintenance Investment. $75k Gross Current Income, $67k Net (4.5% Cap at List). (id:43697)
Property Details
| MLS® Number | W10887111 |
| Property Type | Single Family |
| Community Name | Dovercourt-Wallace Emerson-Junction |
| AmenitiesNearBy | Public Transit, Schools, Park |
| Features | Flat Site, Lane, Carpet Free, Sump Pump |
| ParkingSpaceTotal | 1 |
Building
| BathroomTotal | 3 |
| BedroomsAboveGround | 3 |
| BedroomsBelowGround | 2 |
| BedroomsTotal | 5 |
| Amenities | Separate Electricity Meters |
| Appliances | Water Heater - Tankless, Dishwasher, Dryer, Microwave, Range, Refrigerator, Two Stoves, Washer |
| BasementDevelopment | Finished |
| BasementFeatures | Walk Out |
| BasementType | Full (finished) |
| ConstructionStyleAttachment | Attached |
| CoolingType | Central Air Conditioning |
| ExteriorFinish | Brick Facing |
| FoundationType | Block |
| HeatingFuel | Natural Gas |
| HeatingType | Forced Air |
| StoriesTotal | 2 |
| Type | Row / Townhouse |
| UtilityWater | Municipal Water |
Parking
| Detached Garage |
Land
| Acreage | No |
| FenceType | Fenced Yard |
| LandAmenities | Public Transit, Schools, Park |
| Sewer | Sanitary Sewer |
| SizeDepth | 125 Ft |
| SizeFrontage | 15 Ft |
| SizeIrregular | 15 X 125 Ft |
| SizeTotalText | 15 X 125 Ft|under 1/2 Acre |
| ZoningDescription | Residential |
Rooms
| Level | Type | Length | Width | Dimensions |
|---|---|---|---|---|
| Second Level | Primary Bedroom | 4.42 m | 3.78 m | 4.42 m x 3.78 m |
| Second Level | Bedroom 2 | 3.66 m | 2.59 m | 3.66 m x 2.59 m |
| Second Level | Bedroom 3 | 2.64 m | 2.59 m | 2.64 m x 2.59 m |
| Lower Level | Bedroom | 3.25 m | 3.05 m | 3.25 m x 3.05 m |
| Lower Level | Bedroom | 6.32 m | 2.84 m | 6.32 m x 2.84 m |
| Main Level | Living Room | 4.72 m | 4.42 m | 4.72 m x 4.42 m |
| Main Level | Dining Room | 4.72 m | 4.42 m | 4.72 m x 4.42 m |
| Main Level | Kitchen | 3.66 m | 3.51 m | 3.66 m x 3.51 m |
| Main Level | Living Room | 3.36 m | 3.36 m | 3.36 m x 3.36 m |
| Main Level | Dining Room | 3.36 m | 3.36 m | 3.36 m x 3.36 m |
| Main Level | Kitchen | 3.36 m | 3.36 m | 3.36 m x 3.36 m |
Utilities
| Cable | Available |
| Sewer | Installed |
Interested?
Contact us for more information





































