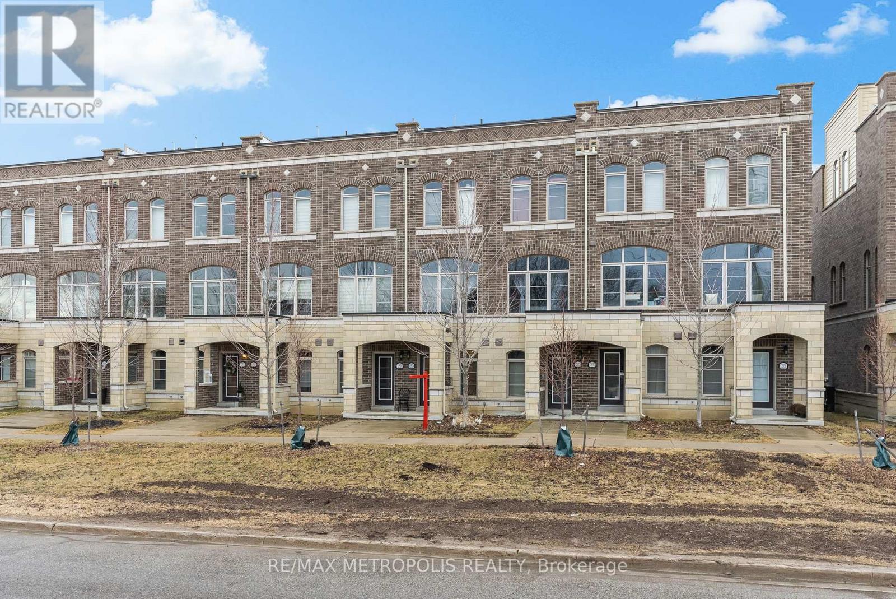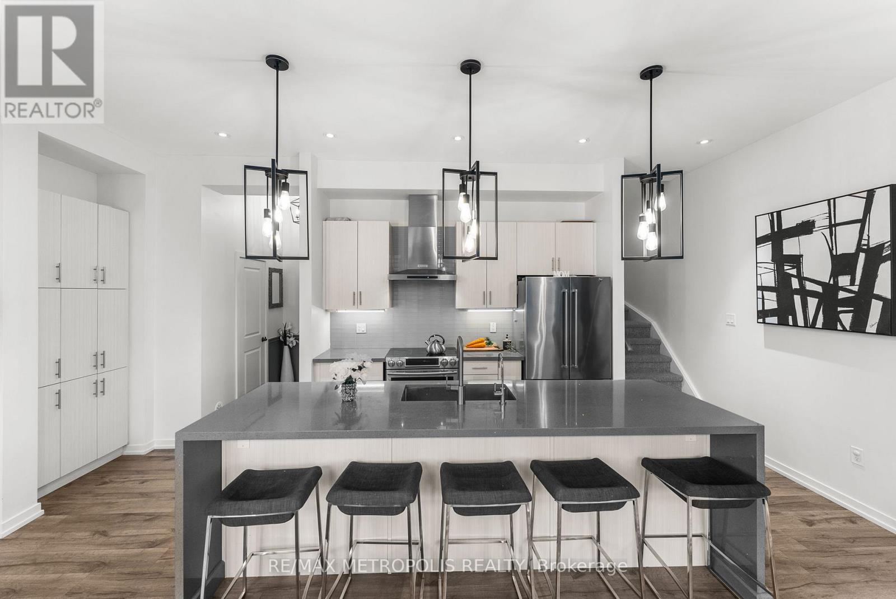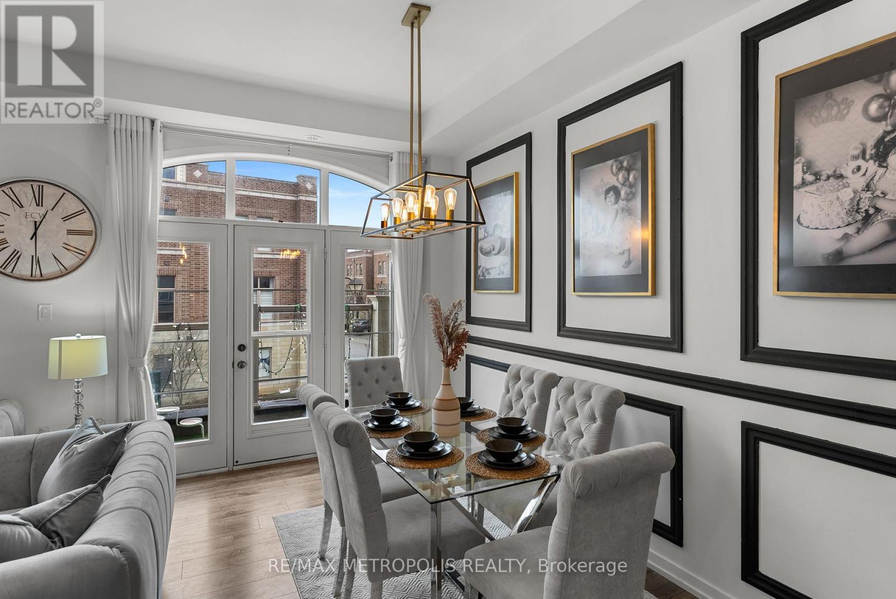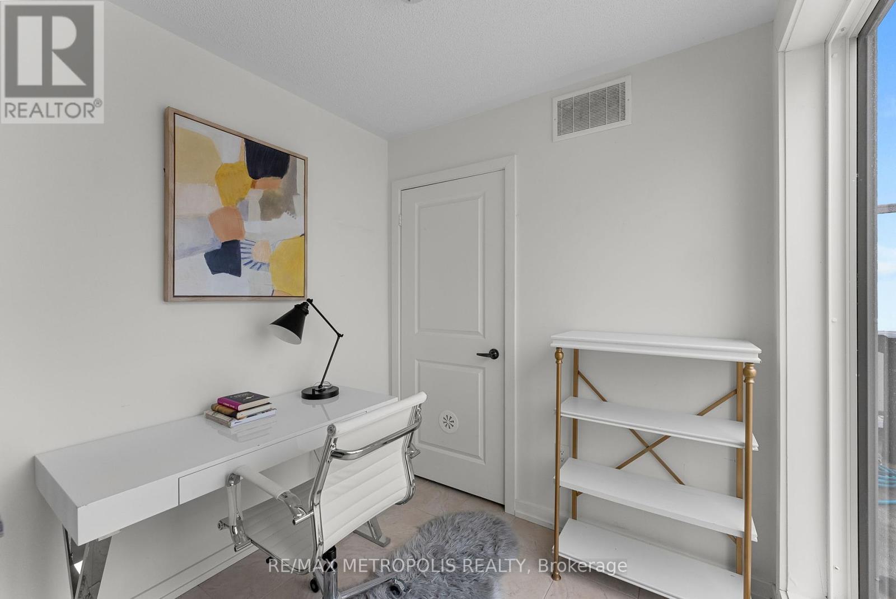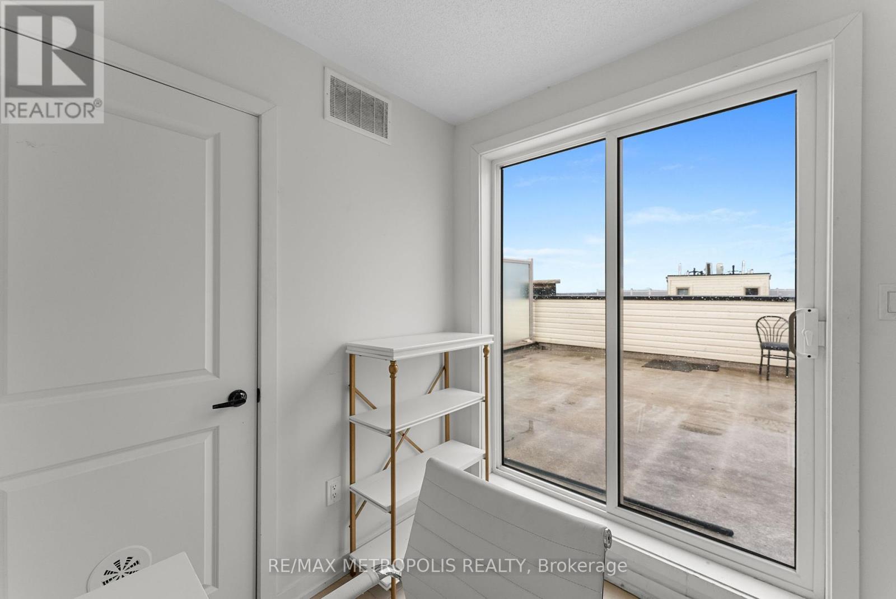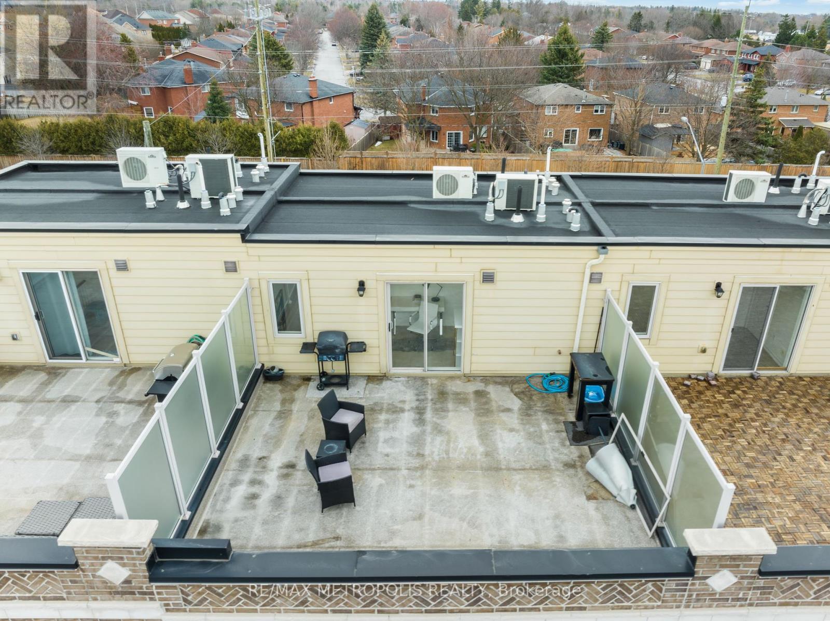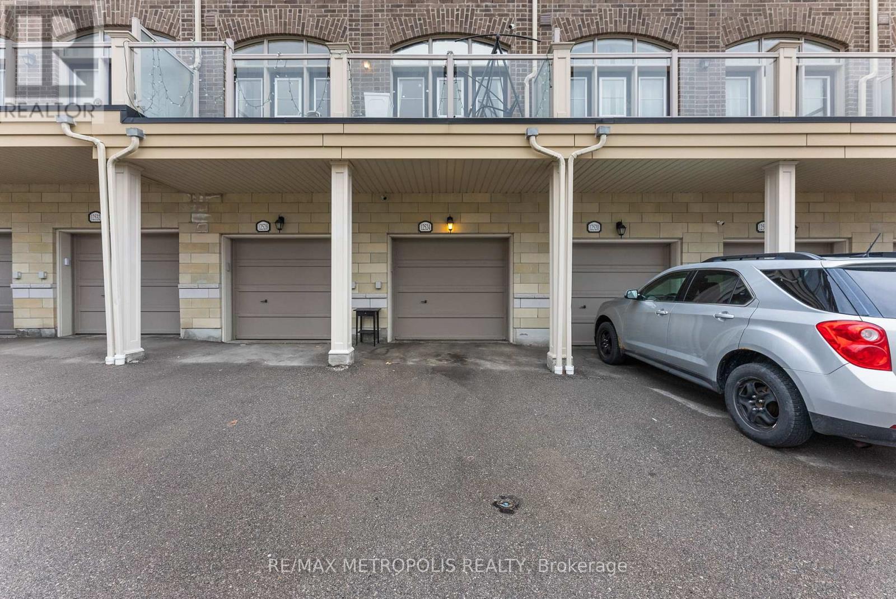44 - 12524 Ninth Line Whitchurch-Stouffville, Ontario L4A 1X1
3 Bedroom
3 Bathroom
1,200 - 1,399 ft2
Central Air Conditioning
Forced Air
$799,000Maintenance, Common Area Maintenance, Insurance
$290 Monthly
Maintenance, Common Area Maintenance, Insurance
$290 MonthlyModern Luxury at Its Finest! This stunning 3-storey condo townhome by Geranium Homes offers the perfect blend of style and functionality. The spacious main floor boasts 10 ft ceilings, wraparound quartz countertops, a large island, and sleek S/S appliances ideal for entertaining. Custom upgrades include a built-in TV frame with a linear electric fireplace and upgraded lighting. Enjoy indoor-outdoor living with a private balcony and an expansive rooftop terrace with a gas BBQ hookup. Plus, heated flooring on the ground level and built-in garage storage elevate comfort and convenience. (id:43697)
Property Details
| MLS® Number | N12034555 |
| Property Type | Single Family |
| Community Name | Stouffville |
| Community Features | Pets Not Allowed |
| Parking Space Total | 2 |
Building
| Bathroom Total | 3 |
| Bedrooms Above Ground | 2 |
| Bedrooms Below Ground | 1 |
| Bedrooms Total | 3 |
| Appliances | Dishwasher, Dryer, Garage Door Opener, Washer, Window Coverings |
| Cooling Type | Central Air Conditioning |
| Exterior Finish | Brick |
| Flooring Type | Laminate, Ceramic |
| Foundation Type | Unknown |
| Half Bath Total | 1 |
| Heating Fuel | Natural Gas |
| Heating Type | Forced Air |
| Stories Total | 3 |
| Size Interior | 1,200 - 1,399 Ft2 |
| Type | Row / Townhouse |
Parking
| Garage |
Land
| Acreage | No |
Rooms
| Level | Type | Length | Width | Dimensions |
|---|---|---|---|---|
| Second Level | Great Room | 6.45 m | 4.14 m | 6.45 m x 4.14 m |
| Second Level | Kitchen | 5.54 m | 2.13 m | 5.54 m x 2.13 m |
| Third Level | Primary Bedroom | 3.51 m | 3.91 m | 3.51 m x 3.91 m |
| Third Level | Bedroom 2 | 3.2 m | 2.84 m | 3.2 m x 2.84 m |
| Upper Level | Office | Measurements not available | ||
| Ground Level | Family Room | 4.98 m | 3.1 m | 4.98 m x 3.1 m |
Contact Us
Contact us for more information


