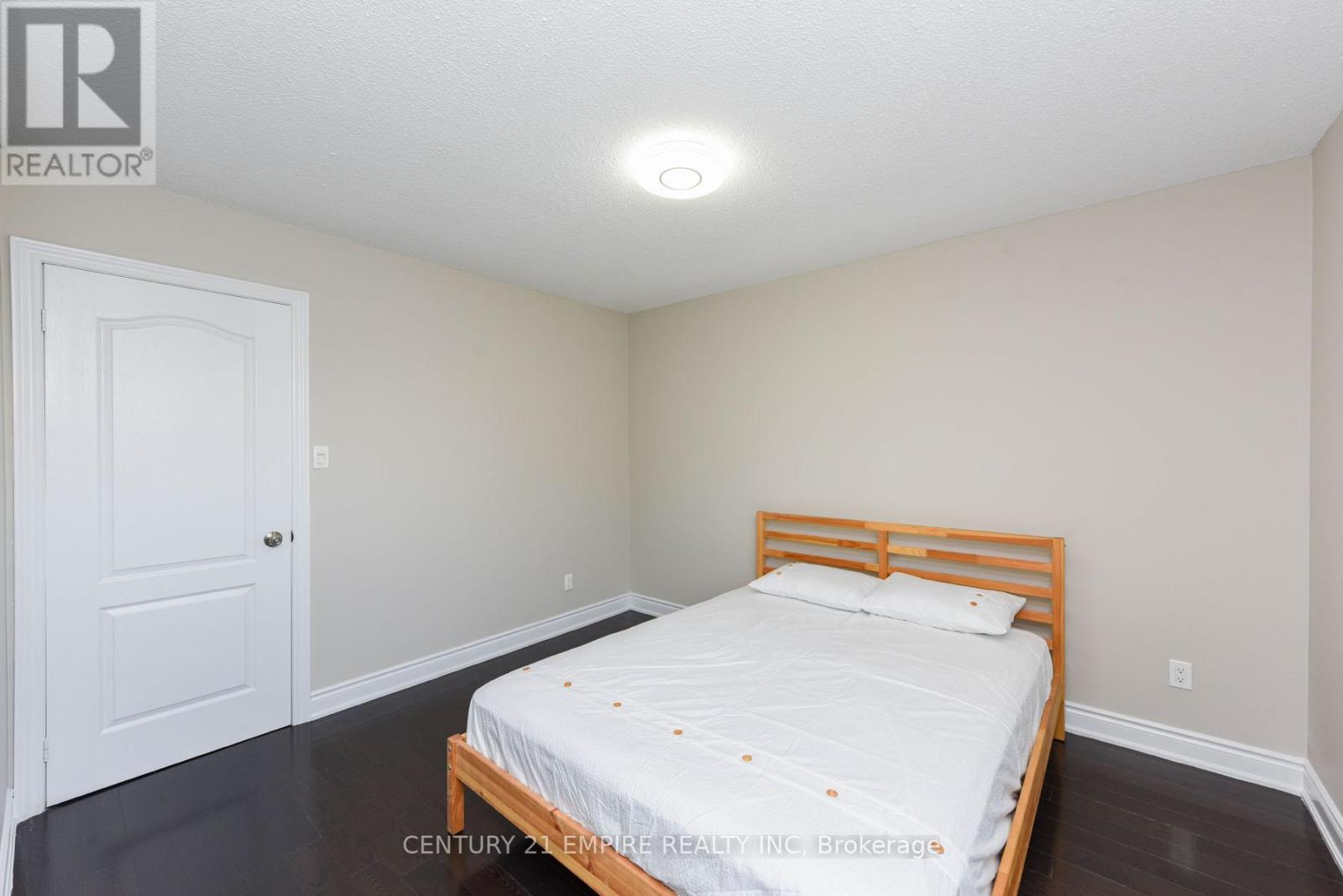4233 Tea Garden Circle Mississauga, Ontario L5B 2Z1
$1,398,888
Location! Location!! Location!!! Walk to Square One, Fully Renovated 4 Bedroom Detached with 2 Bedroom Legal Basement Apartment with 2 Sep Entrances. Apx. 3100 Sqft Inc Basement, Newer Furnace, Hardwood Flooring In Living/Dining/Family/Hall Way On 2nd Floor 4 Bedrooms. Carpet Free, Porcelain Tiles On Main and 2nd Floor Washrooms. Upgraded Kitchen On Main With Quartz Countertops, Centre Island With Quartz/Wine Rack. Ss Fridge, Stove, B/I Dishwasher. Separate Front Load Washer/Dryer on Main. Huge Driveway, Ample of parking. Smart Home with Smart switches, Nest Thermostat. Positive Cashflow Property with chance to run short term rental due to prime location. **** EXTRAS **** 2 Bedroom Legal Bsmt Apt with 2 Sep Entrances with potential of up to $2300 monthly rent, Huge Lot Size, Apx.3100 Sqft Inc Bsmt, Smart Home with Smart switches, Nest Thermostat, Freshly Painted (id:43697)
Property Details
| MLS® Number | W10845477 |
| Property Type | Single Family |
| Community Name | Creditview |
| AmenitiesNearBy | Place Of Worship, Schools, Public Transit |
| EquipmentType | Water Heater |
| Features | Flat Site, Carpet Free |
| ParkingSpaceTotal | 5 |
| RentalEquipmentType | Water Heater |
| ViewType | City View |
Building
| BathroomTotal | 4 |
| BedroomsAboveGround | 4 |
| BedroomsBelowGround | 2 |
| BedroomsTotal | 6 |
| Amenities | Fireplace(s) |
| Appliances | Dishwasher, Dryer, Refrigerator, Stove, Washer |
| BasementDevelopment | Finished |
| BasementFeatures | Apartment In Basement |
| BasementType | N/a (finished) |
| ConstructionStyleAttachment | Detached |
| CoolingType | Central Air Conditioning |
| ExteriorFinish | Brick |
| FireProtection | Smoke Detectors |
| FireplacePresent | Yes |
| FireplaceTotal | 1 |
| FlooringType | Hardwood, Ceramic |
| FoundationType | Poured Concrete |
| HalfBathTotal | 1 |
| HeatingFuel | Natural Gas |
| HeatingType | Forced Air |
| StoriesTotal | 2 |
| Type | House |
| UtilityWater | Municipal Water |
Parking
| Attached Garage |
Land
| Acreage | No |
| FenceType | Fenced Yard |
| LandAmenities | Place Of Worship, Schools, Public Transit |
| Sewer | Sanitary Sewer |
| SizeDepth | 170 Ft ,3 In |
| SizeFrontage | 40 Ft ,4 In |
| SizeIrregular | 40.34 X 170.26 Ft ; 40.34ft X 170.00ft X 40.34ft X 170.26ft |
| SizeTotalText | 40.34 X 170.26 Ft ; 40.34ft X 170.00ft X 40.34ft X 170.26ft|under 1/2 Acre |
| ZoningDescription | R3 |
Rooms
| Level | Type | Length | Width | Dimensions |
|---|---|---|---|---|
| Main Level | Living Room | 5.477 m | 3.3802 m | 5.477 m x 3.3802 m |
| Main Level | Family Room | 4.7793 m | 3.6485 m | 4.7793 m x 3.6485 m |
| Main Level | Kitchen | 5.4193 m | 3.1791 m | 5.4193 m x 3.1791 m |
| Main Level | Dining Room | 3.3802 m | 3.1791 m | 3.3802 m x 3.1791 m |
Utilities
| Cable | Available |
| Sewer | Installed |
https://www.realtor.ca/real-estate/27680090/4233-tea-garden-circle-mississauga-creditview-creditview
Interested?
Contact us for more information









































