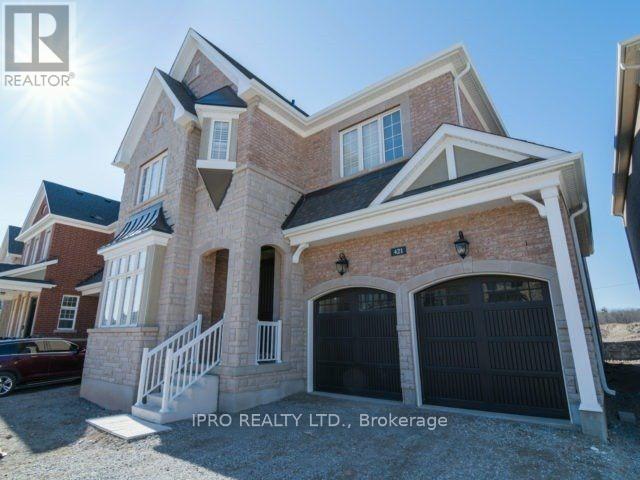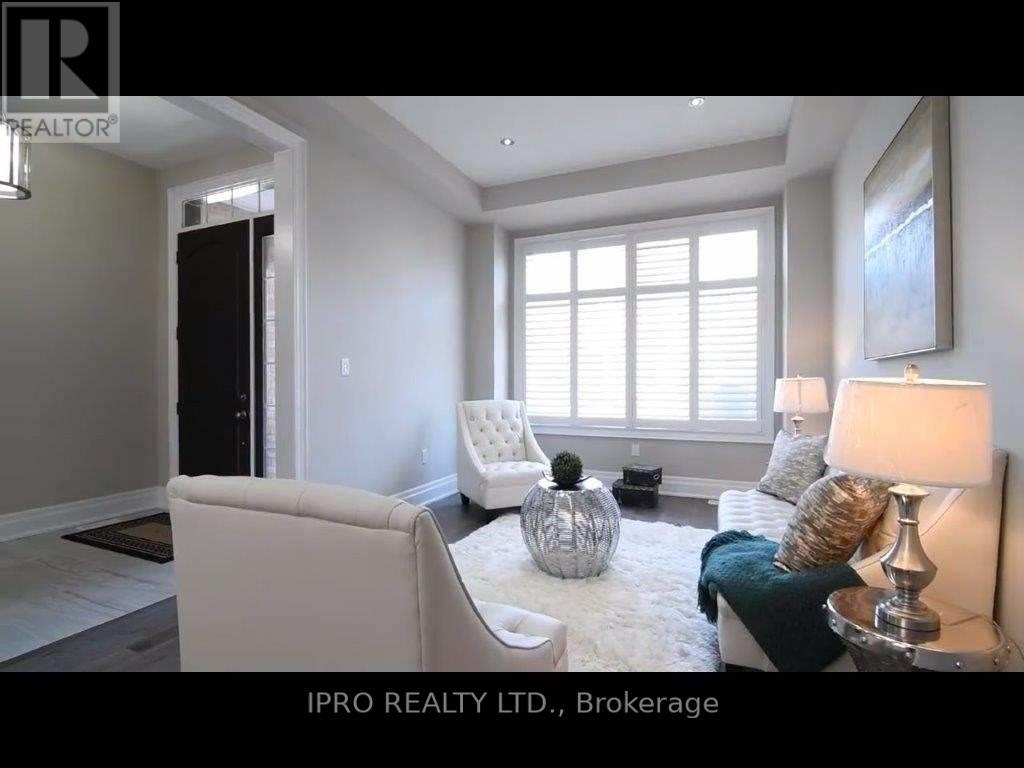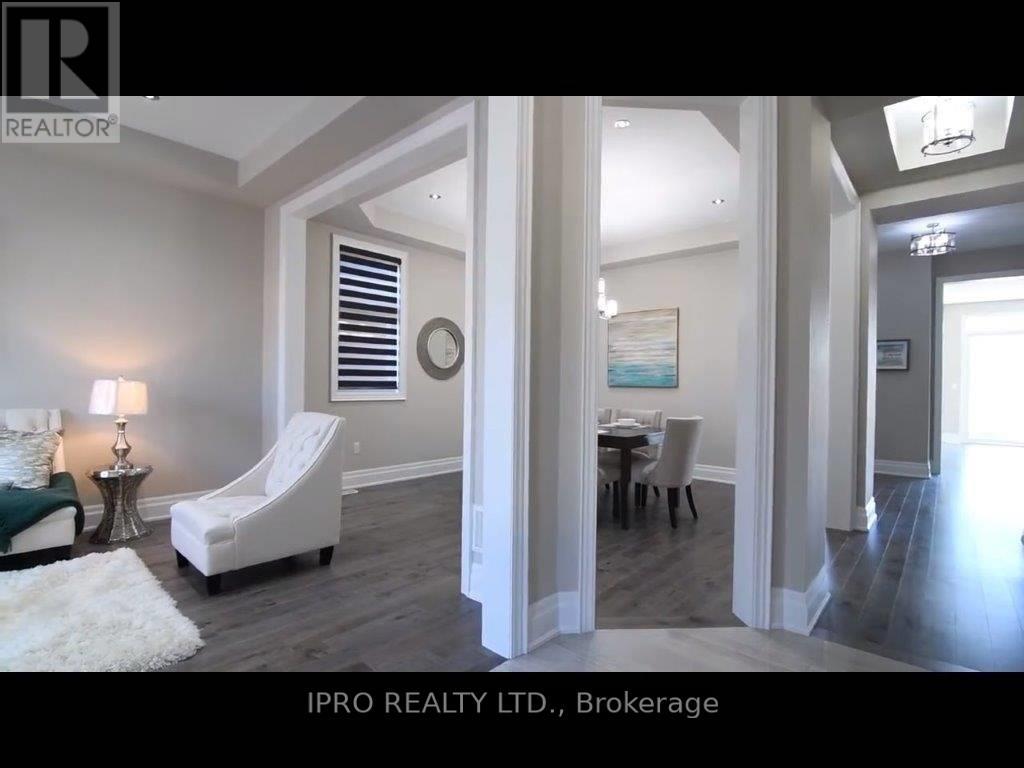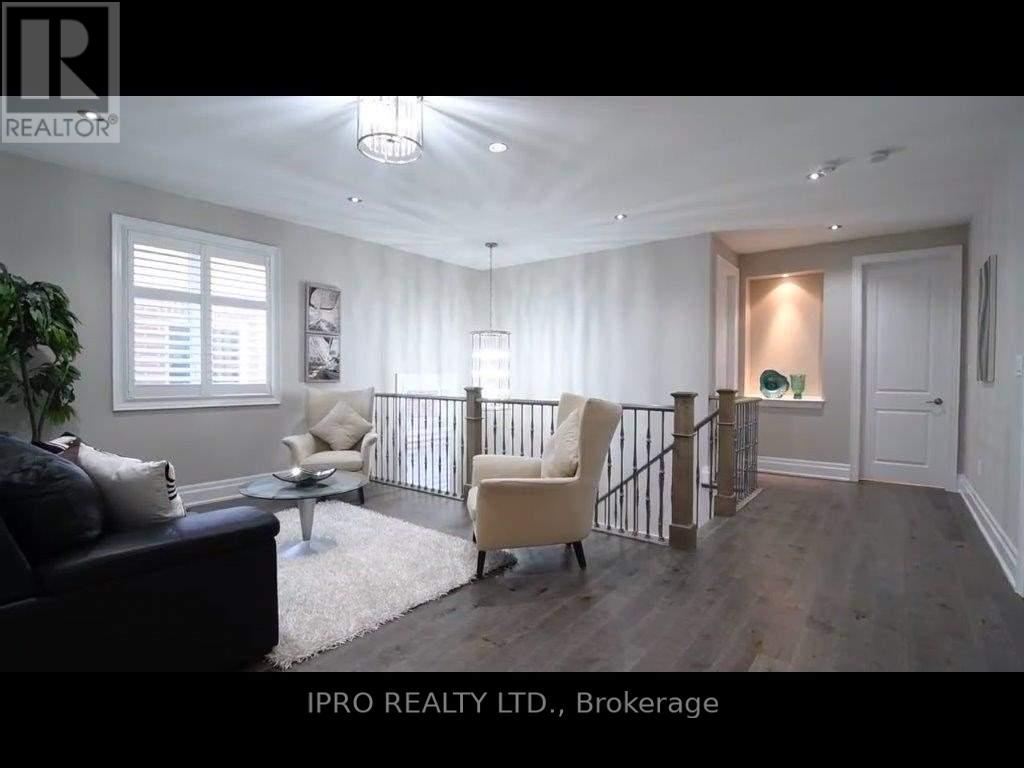421 Ginger Gate N Oakville, Ontario L6M 1N2
$2,499,000
Your Perfect Home Is Waiting. Welcome to Your Dream Home in Rural, Oakville. Luxury 3556 Sqft 45ft Detached home on Quite & Small Street in well-established neighborhood, 4 Generous Sized Bedrooms + 4.5 Baths. Luxuriously finished throughout. $200K Upgrades.10Ft Ceilings On Main & 9Ft On 2nd Flr. This Home Boasts Builder's Model Home Chef's Kitchen With Built In High End Appliances. F/R With Beautiful F/P And Waffle Ceiling. Upgraded Elf's, Pot Lights, California Shutters, 8Ft Doors, Smooth Ceilings Thru Out. Mstr B/R With Elegant 5 Pc Ensuite & His/Her Walkin Closet. Lrg Loft, Laundry,3 Full Wshrms On 2nd Flr. Location Near To Parks/Schools/Shopping Centers & Other Amenities (id:43697)
Property Details
| MLS® Number | W11969077 |
| Property Type | Single Family |
| Community Name | 1008 - GO Glenorchy |
| Features | Carpet Free |
| Parking Space Total | 4 |
Building
| Bathroom Total | 4 |
| Bedrooms Above Ground | 4 |
| Bedrooms Total | 4 |
| Age | New Building |
| Appliances | Garage Door Opener Remote(s), Oven - Built-in, Range, Central Vacuum, Dishwasher, Dryer, Microwave, Oven, Hood Fan, Stove, Washer, Refrigerator |
| Basement Development | Unfinished |
| Basement Type | N/a (unfinished) |
| Construction Style Attachment | Detached |
| Cooling Type | Central Air Conditioning |
| Exterior Finish | Brick, Stone |
| Fireplace Present | Yes |
| Flooring Type | Hardwood, Carpeted |
| Foundation Type | Block |
| Half Bath Total | 1 |
| Heating Fuel | Natural Gas |
| Heating Type | Forced Air |
| Stories Total | 2 |
| Size Interior | 3,500 - 5,000 Ft2 |
| Type | House |
| Utility Water | Municipal Water |
Parking
| Attached Garage | |
| Garage |
Land
| Acreage | No |
| Sewer | Sanitary Sewer |
| Size Depth | 90 Ft |
| Size Frontage | 45 Ft ,1 In |
| Size Irregular | 45.1 X 90 Ft |
| Size Total Text | 45.1 X 90 Ft |
| Zoning Description | Residential |
Rooms
| Level | Type | Length | Width | Dimensions |
|---|---|---|---|---|
| Second Level | Loft | 5.55 m | 3.08 m | 5.55 m x 3.08 m |
| Second Level | Primary Bedroom | 5.18 m | 4.57 m | 5.18 m x 4.57 m |
| Second Level | Bedroom 2 | 3.72 m | 4.15 m | 3.72 m x 4.15 m |
| Second Level | Bedroom 3 | 4.15 m | 3.35 m | 4.15 m x 3.35 m |
| Second Level | Bedroom 4 | 3.36 m | 4.54 m | 3.36 m x 4.54 m |
| Main Level | Living Room | 3.35 m | 4.21 m | 3.35 m x 4.21 m |
| Main Level | Dining Room | 4.15 m | 4.27 m | 4.15 m x 4.27 m |
| Main Level | Family Room | 4.57 m | 5.67 m | 4.57 m x 5.67 m |
| Main Level | Eating Area | 3.66 m | 4.57 m | 3.66 m x 4.57 m |
| Main Level | Kitchen | 3.05 m | 5.24 m | 3.05 m x 5.24 m |
Contact Us
Contact us for more information































