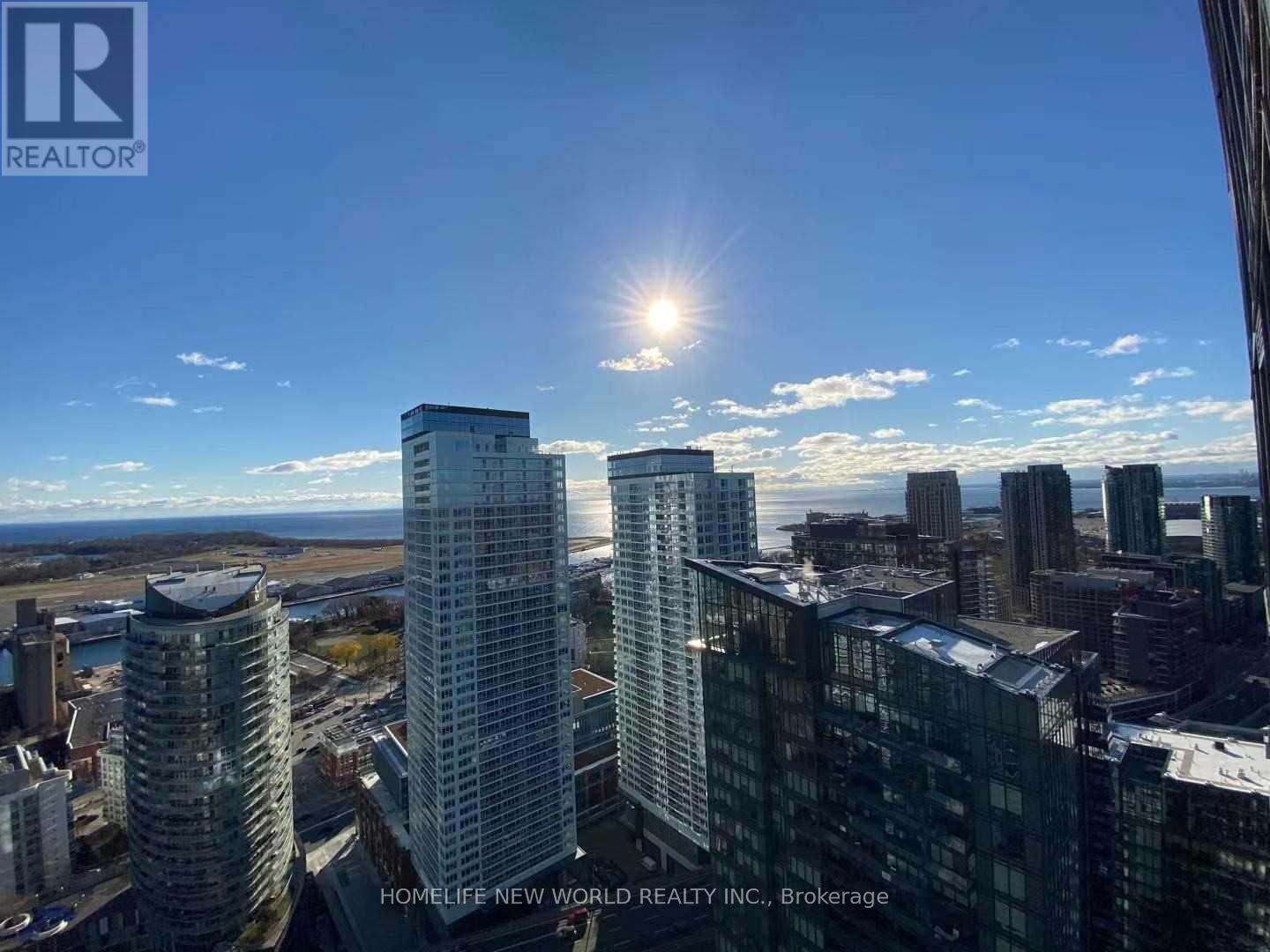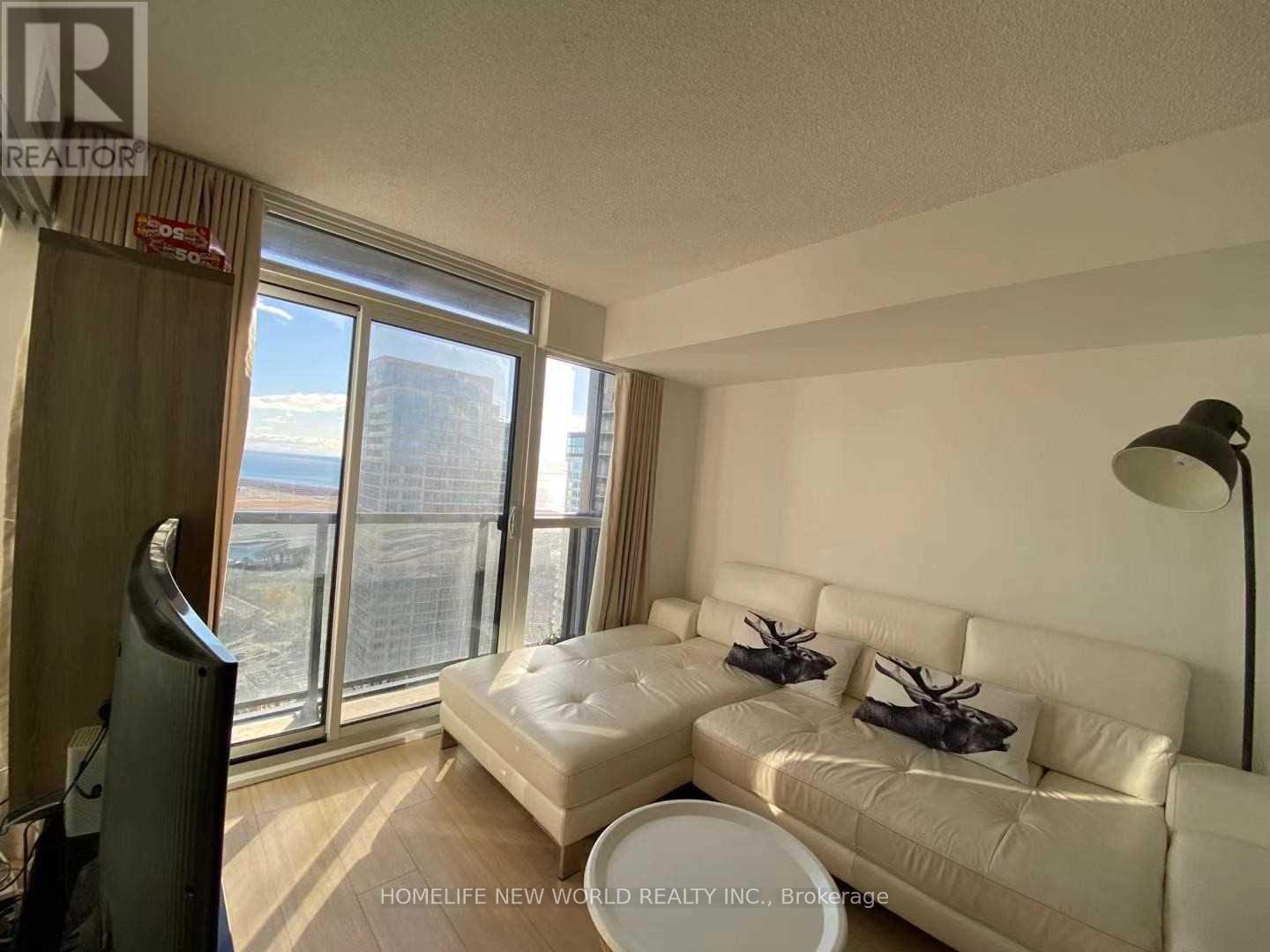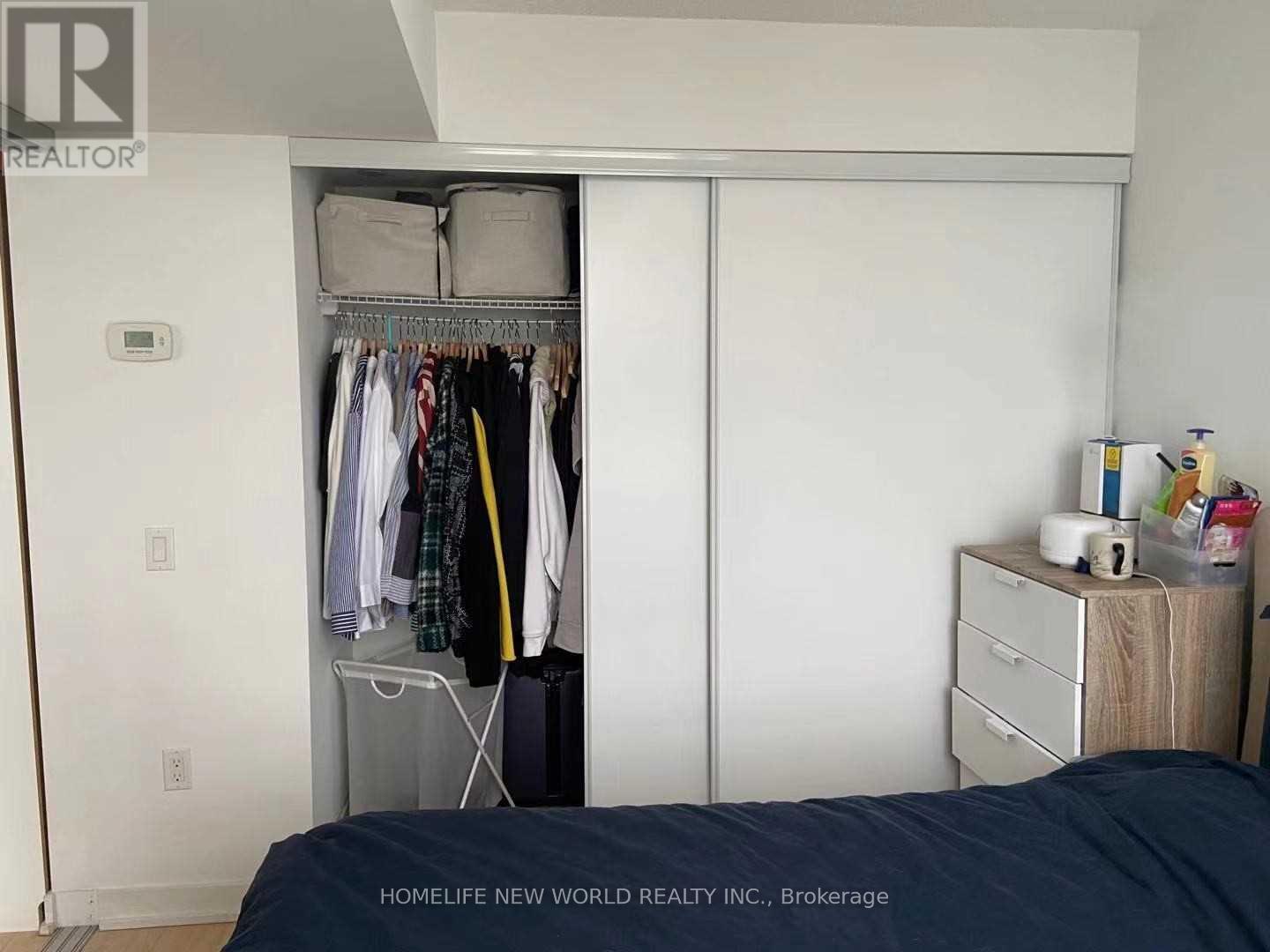4205 - 85 Queens Wharf Road Toronto, Ontario M5V 0J9
2 Bedroom
1 Bathroom
600 - 699 ft2
Indoor Pool
Central Air Conditioning
Forced Air
$670,000Maintenance, Common Area Maintenance, Heat, Insurance, Parking, Water
$548.58 Monthly
Maintenance, Common Area Maintenance, Heat, Insurance, Parking, Water
$548.58 MonthlyMajestic Views Of Lake Ontario From A Towering Eyrie! Open Concept Living/Dining With Spacious 1+1, Den Very Big, Can Be Used As A 2nd Bedroom. Condo With Great Amenities Including Indoor Pool, Hot Tub, Basketball Court, Gym, Yoga, Theater, Rooftop Garden With Bbq. Outdoor Hot Tub, Poolside Lounge To Relax From Designer Boutique Shopping Steps away Or Nearby Entertainment Venues. **** EXTRAS **** Modern Kitchen Appliances: S/S Fridge, Stove, D/W, Microwave, Washer, Dryer, Elf, Window Coverings, One Parking@P1 Near The Elevator. (id:43697)
Property Details
| MLS® Number | C8395014 |
| Property Type | Single Family |
| Community Name | Waterfront Communities C1 |
| Amenities Near By | Park, Public Transit, Schools |
| Community Features | Pet Restrictions, Community Centre |
| Features | Balcony |
| Parking Space Total | 1 |
| Pool Type | Indoor Pool |
Building
| Bathroom Total | 1 |
| Bedrooms Above Ground | 1 |
| Bedrooms Below Ground | 1 |
| Bedrooms Total | 2 |
| Amenities | Security/concierge, Exercise Centre, Party Room, Recreation Centre |
| Cooling Type | Central Air Conditioning |
| Exterior Finish | Concrete |
| Flooring Type | Laminate |
| Heating Fuel | Natural Gas |
| Heating Type | Forced Air |
| Size Interior | 600 - 699 Ft2 |
| Type | Apartment |
Parking
| Underground |
Land
| Acreage | No |
| Land Amenities | Park, Public Transit, Schools |
Rooms
| Level | Type | Length | Width | Dimensions |
|---|---|---|---|---|
| Main Level | Kitchen | Measurements not available | ||
| Main Level | Dining Room | Measurements not available | ||
| Main Level | Living Room | Measurements not available | ||
| Main Level | Primary Bedroom | Measurements not available | ||
| Main Level | Den | Measurements not available |
Contact Us
Contact us for more information

















