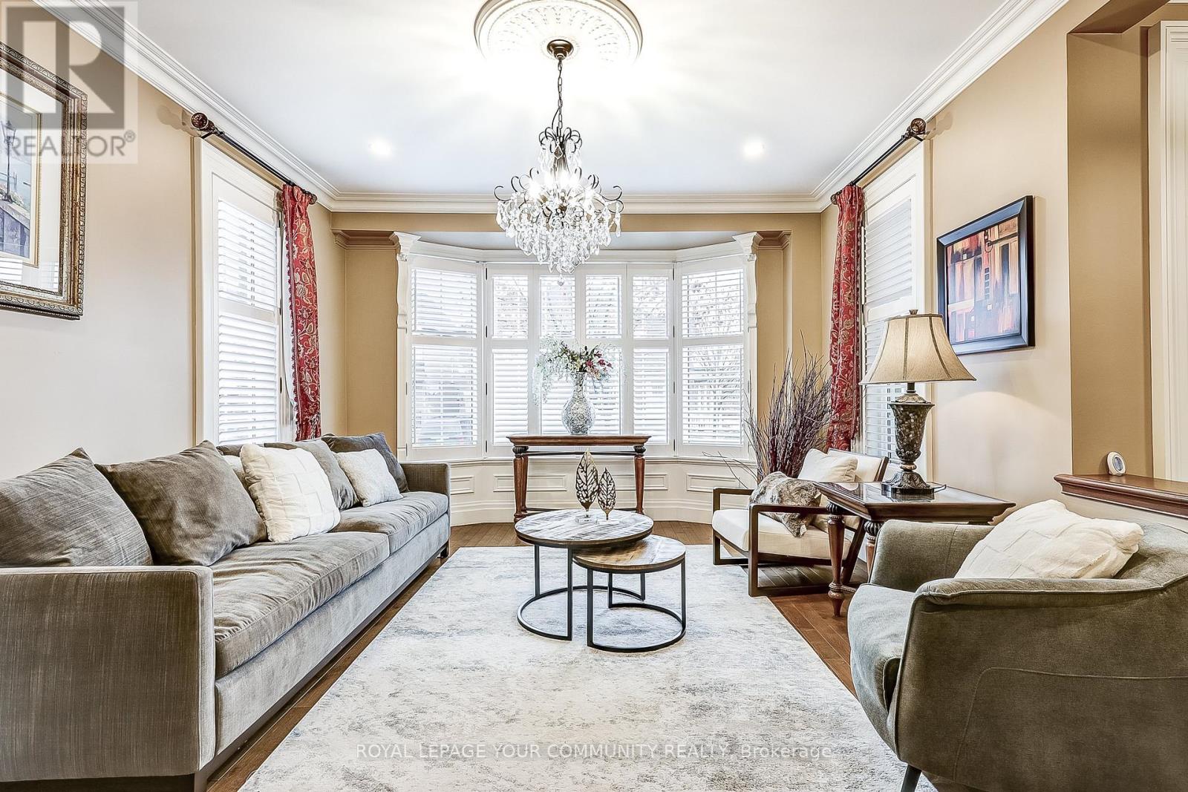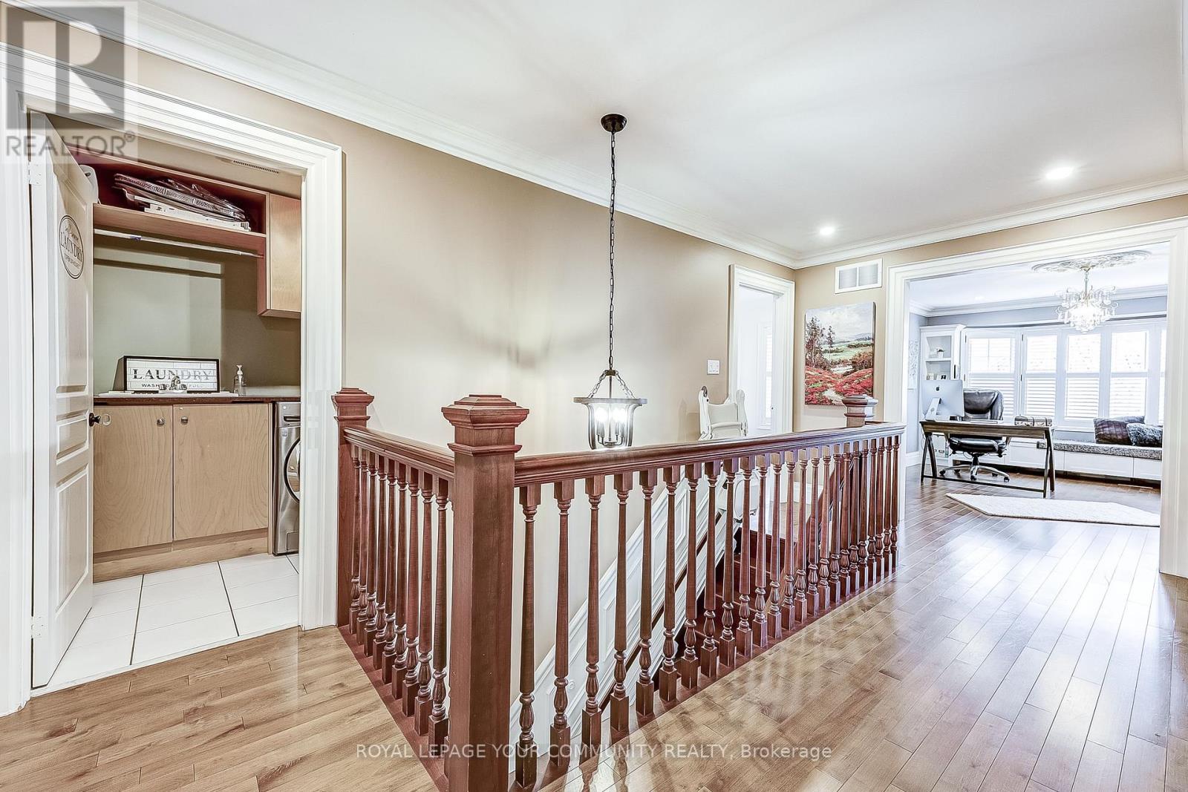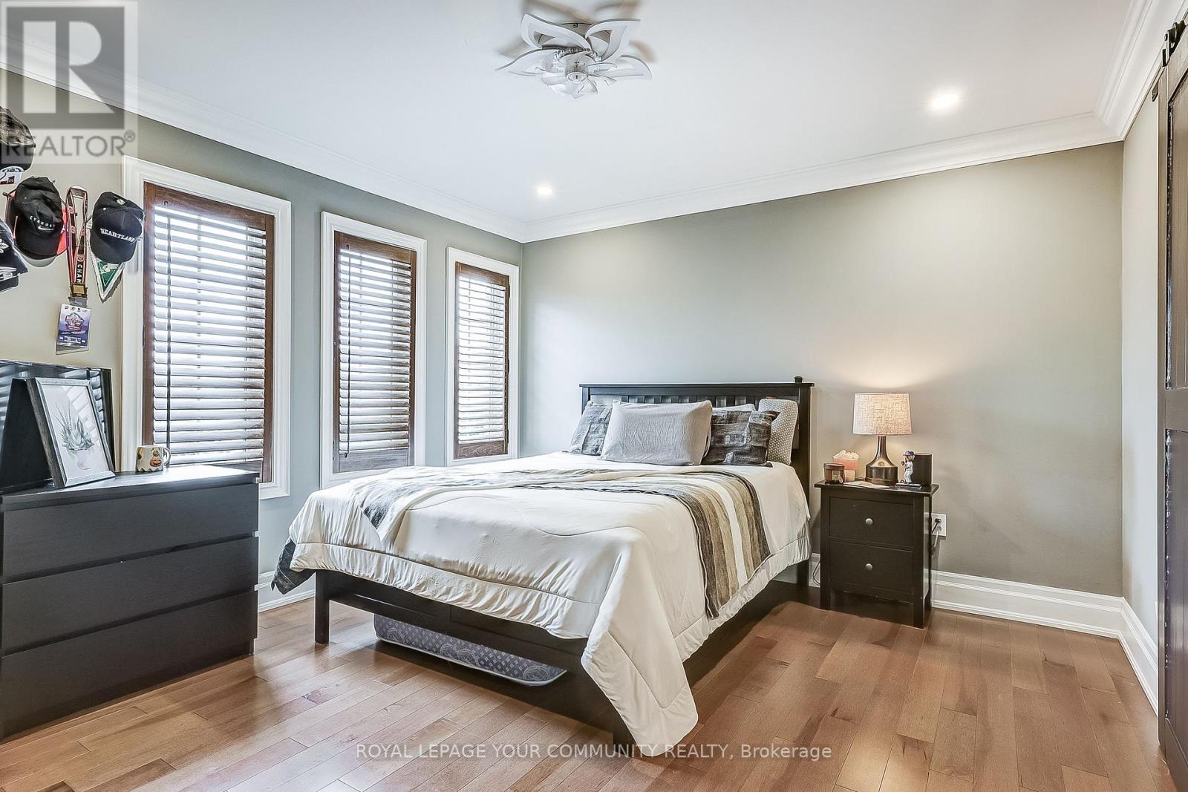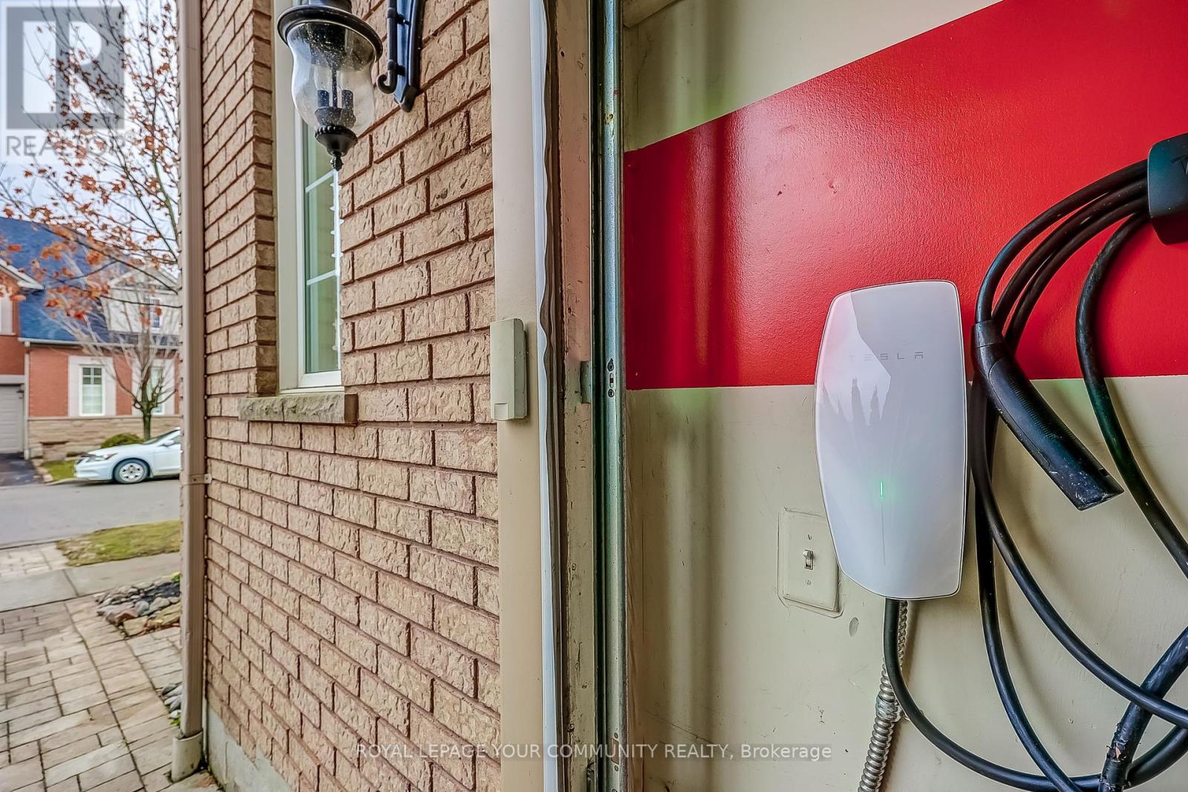5 Bedroom
5 Bathroom
2999.975 - 3499.9705 sqft
Fireplace
Inground Pool
Central Air Conditioning
Forced Air
$1,499,999
Luxury Living at an Incredible Value! Discover the ultimate family retreat, offering space, style, and exceptional craftsmanship. This stunning home boasts high ceilings, custom cherry wood cabinetry, elegant crown molding, and a chef-inspired kitchen. Every detail speaks quality, with built-in organizers, upscale tile work, walk-in closets, and upstairs laundry with three machines for convenience. The backyard is a private oasis, perfect for entertaining: enjoy a saltwater pool, Custom wood burning brick fireplaces, a gas BBQ, two gazebos and a pool bar/shed with electricity. No neighbors to the left (city greenery ensures privacy).Features include 4+1 convertible bedrooms, a spectacular lower level with a wet bar and rec space, and a heated garage with Tesla charger & add'l entrance. Prime Location: Minutes to shops, schools, GO train, Hwy 407 & 401, golf, casino, and trails. Just 14 minutes to the Waterfront Trail! Your dream home awaits-book your viewing today! **** EXTRAS **** Roof, AC, Furnace Sept '21, Pool Heater/liner '22 (id:43697)
Property Details
|
MLS® Number
|
E10463678 |
|
Property Type
|
Single Family |
|
Community Name
|
Northwest Ajax |
|
AmenitiesNearBy
|
Park, Schools |
|
CommunityFeatures
|
Community Centre |
|
ParkingSpaceTotal
|
6 |
|
PoolType
|
Inground Pool |
|
Structure
|
Shed |
Building
|
BathroomTotal
|
5 |
|
BedroomsAboveGround
|
4 |
|
BedroomsBelowGround
|
1 |
|
BedroomsTotal
|
5 |
|
Appliances
|
Central Vacuum, Dishwasher, Oven, Refrigerator, Stove, Washer |
|
BasementDevelopment
|
Finished |
|
BasementType
|
N/a (finished) |
|
ConstructionStyleAttachment
|
Detached |
|
CoolingType
|
Central Air Conditioning |
|
ExteriorFinish
|
Brick |
|
FireplacePresent
|
Yes |
|
FlooringType
|
Hardwood, Tile |
|
HalfBathTotal
|
1 |
|
HeatingFuel
|
Natural Gas |
|
HeatingType
|
Forced Air |
|
StoriesTotal
|
2 |
|
SizeInterior
|
2999.975 - 3499.9705 Sqft |
|
Type
|
House |
|
UtilityWater
|
Municipal Water |
Parking
Land
|
Acreage
|
No |
|
FenceType
|
Fenced Yard |
|
LandAmenities
|
Park, Schools |
|
Sewer
|
Sanitary Sewer |
|
SizeDepth
|
101 Ft ,10 In |
|
SizeFrontage
|
52 Ft ,6 In |
|
SizeIrregular
|
52.5 X 101.9 Ft |
|
SizeTotalText
|
52.5 X 101.9 Ft |
Rooms
| Level |
Type |
Length |
Width |
Dimensions |
|
Second Level |
Bedroom 4 |
5.15 m |
4.42 m |
5.15 m x 4.42 m |
|
Second Level |
Office |
4.33 m |
3.96 m |
4.33 m x 3.96 m |
|
Second Level |
Laundry Room |
2.83 m |
1.86 m |
2.83 m x 1.86 m |
|
Second Level |
Primary Bedroom |
4.09 m |
6.06 m |
4.09 m x 6.06 m |
|
Second Level |
Bedroom 2 |
3.99 m |
3.66 m |
3.99 m x 3.66 m |
|
Second Level |
Bedroom 3 |
3.64 m |
4.42 m |
3.64 m x 4.42 m |
|
Lower Level |
Recreational, Games Room |
17.66 m |
17 m |
17.66 m x 17 m |
|
Main Level |
Foyer |
3.24 m |
2.35 m |
3.24 m x 2.35 m |
|
Main Level |
Living Room |
4.92 m |
3.96 m |
4.92 m x 3.96 m |
|
Main Level |
Dining Room |
3.65 m |
3.69 m |
3.65 m x 3.69 m |
|
Main Level |
Kitchen |
7.19 m |
7.15 m |
7.19 m x 7.15 m |
|
Main Level |
Family Room |
5.04 m |
5.57 m |
5.04 m x 5.57 m |
https://www.realtor.ca/real-estate/27678100/42-oshea-crescent-ajax-northwest-ajax-northwest-ajax










































