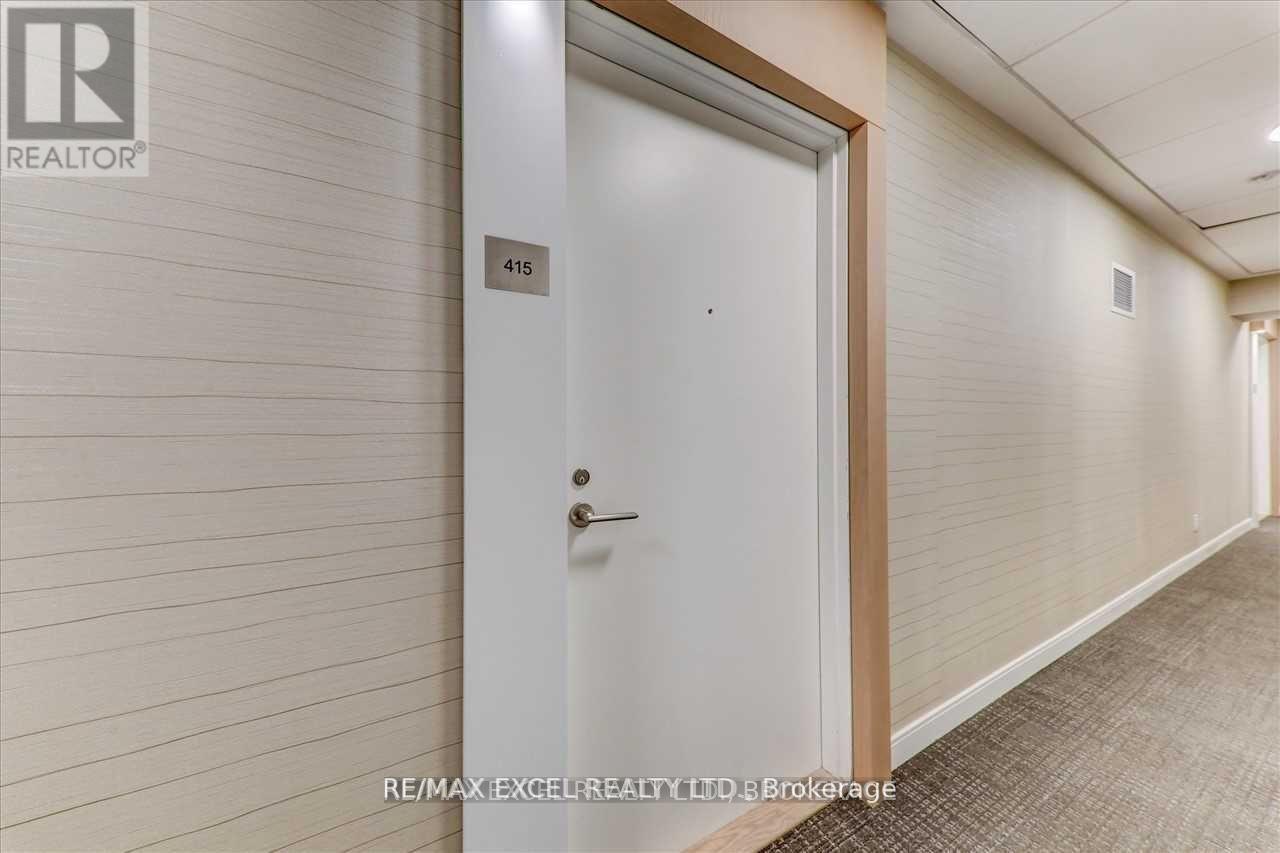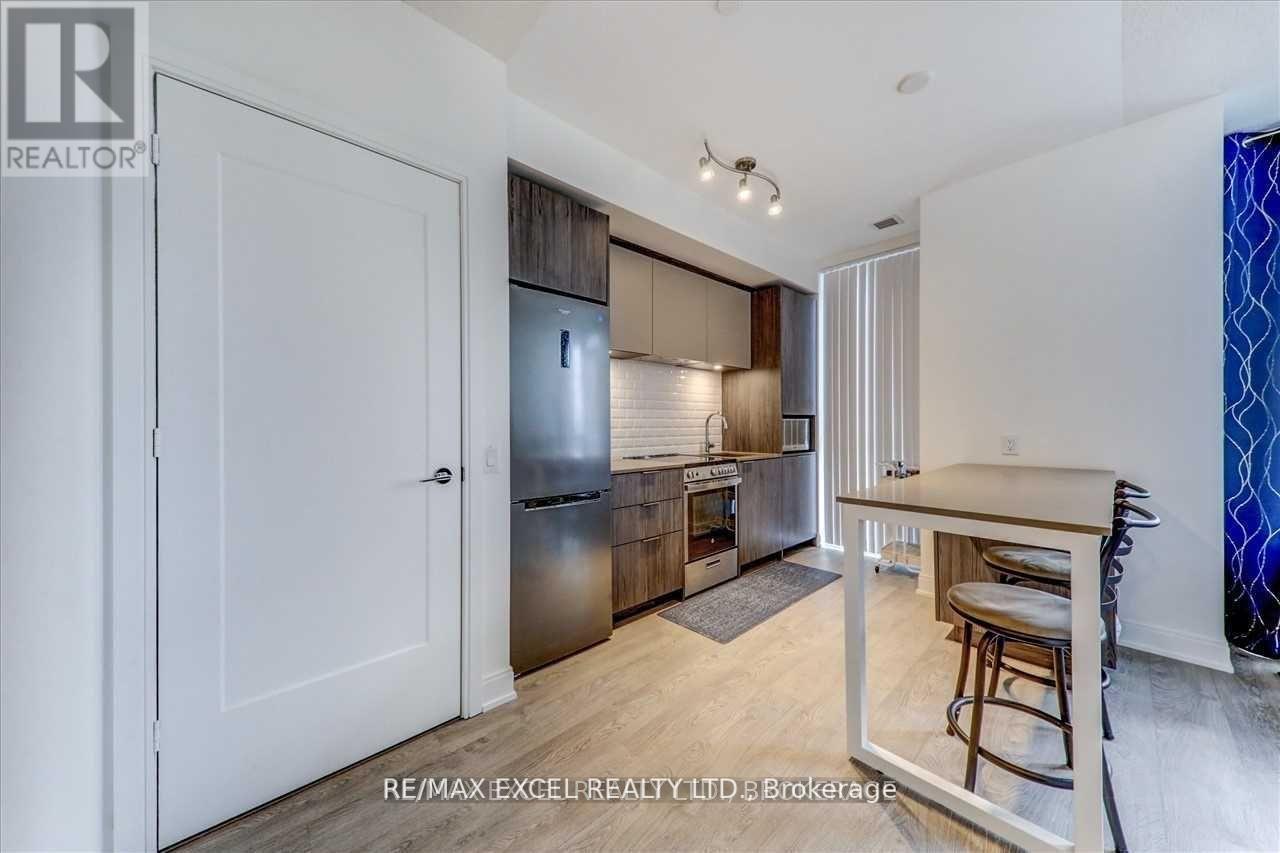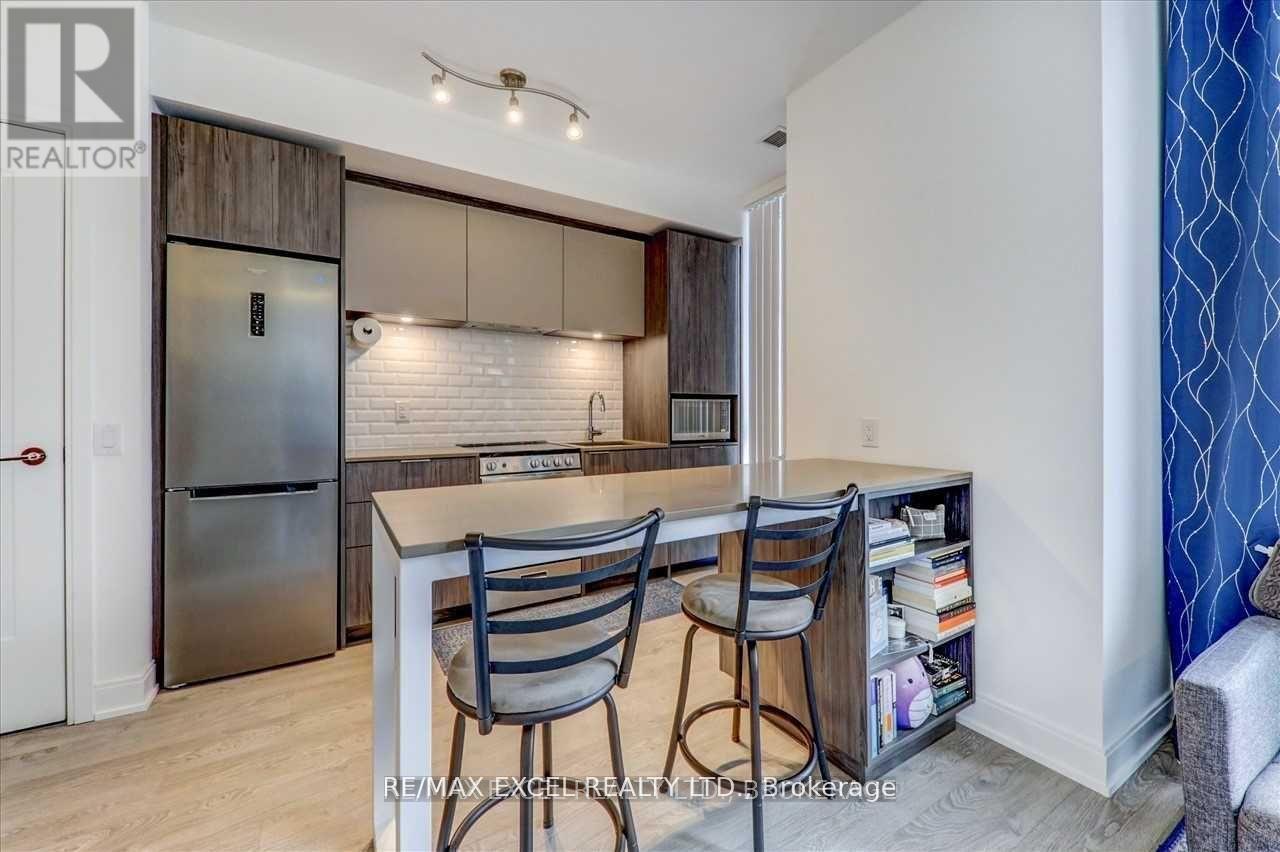415 - 70 Annie Craig Drive Toronto, Ontario M8V 0G2
$599,000Maintenance, Water
$461.38 Monthly
Maintenance, Water
$461.38 MonthlyGreat Location. Perfect For First Time Home Buyers ,One Bedroom + Den Condo Unit Offers an Open Concept Design With Floor To Ceiling Windows with Lots Of Natural Light, Den With Slide Door Can Be Used As A Second Bedroom/Office , 2 Full Bathrooms, Modern Kitchen With Centre Island, Ensuite Laundry, Including One parking & One locker, Exclusive Amenities: 24 Hrs concierge, gym including yoga studio w/sauna, outdoor pool with sun deck, Party Room With Kitchenette And Bar, billiards Room. Barbeque Area, Guest suites. Close to lake, downtown, TTC, Restaurants,visitor parking. (id:43697)
Property Details
| MLS® Number | W11987357 |
| Property Type | Single Family |
| Community Name | Mimico |
| Community Features | Pet Restrictions |
| Features | Balcony |
| Parking Space Total | 1 |
Building
| Bathroom Total | 2 |
| Bedrooms Above Ground | 1 |
| Bedrooms Below Ground | 1 |
| Bedrooms Total | 2 |
| Age | 0 To 5 Years |
| Amenities | Storage - Locker |
| Appliances | Dishwasher, Dryer, Microwave, Stove, Washer, Window Coverings, Refrigerator |
| Cooling Type | Central Air Conditioning |
| Exterior Finish | Concrete |
| Flooring Type | Laminate |
| Heating Fuel | Natural Gas |
| Heating Type | Forced Air |
| Size Interior | 600 - 699 Ft2 |
| Type | Apartment |
Parking
| Underground | |
| Garage |
Land
| Acreage | No |
Rooms
| Level | Type | Length | Width | Dimensions |
|---|---|---|---|---|
| Main Level | Living Room | 18.2 m | 9.9 m | 18.2 m x 9.9 m |
| Main Level | Dining Room | 18.2 m | 9.9 m | 18.2 m x 9.9 m |
| Main Level | Kitchen | 18.2 m | 9.9 m | 18.2 m x 9.9 m |
| Main Level | Primary Bedroom | 10.4 m | 10 m | 10.4 m x 10 m |
| Main Level | Den | 6.8 m | 6.1 m | 6.8 m x 6.1 m |
https://www.realtor.ca/real-estate/27950083/415-70-annie-craig-drive-toronto-mimico-mimico
Contact Us
Contact us for more information
























