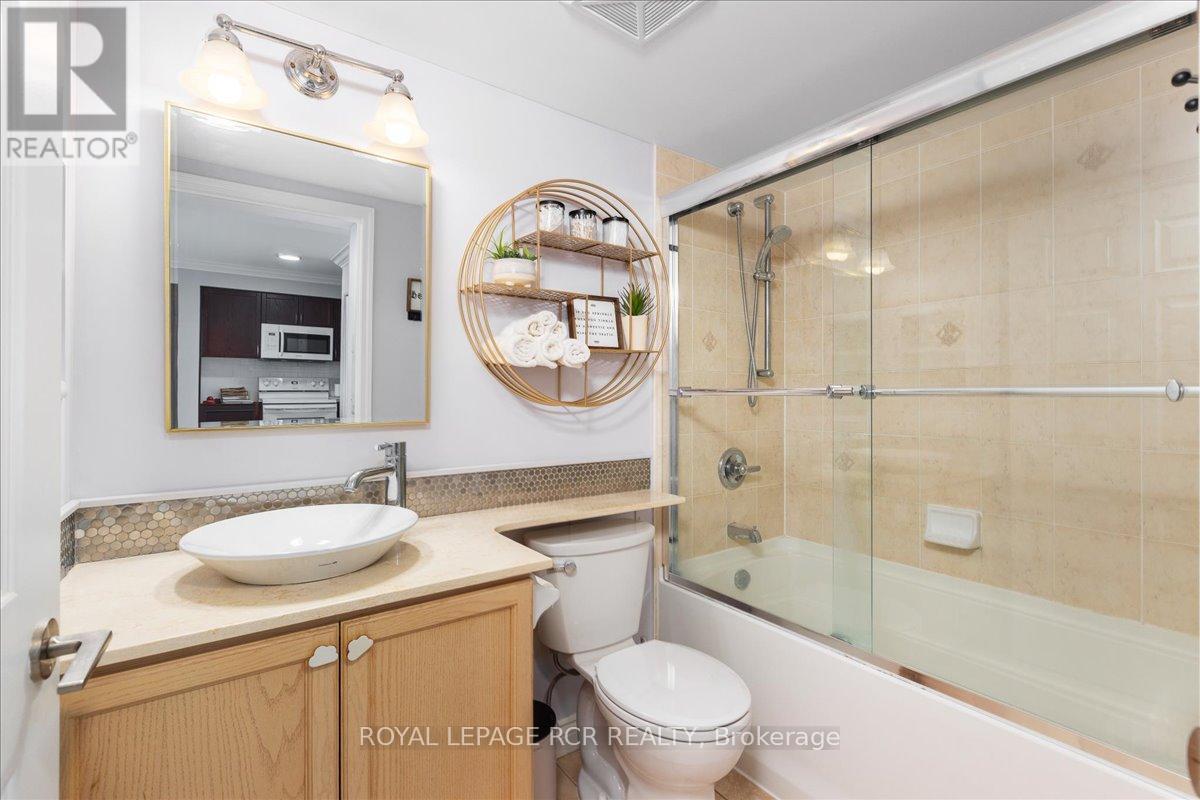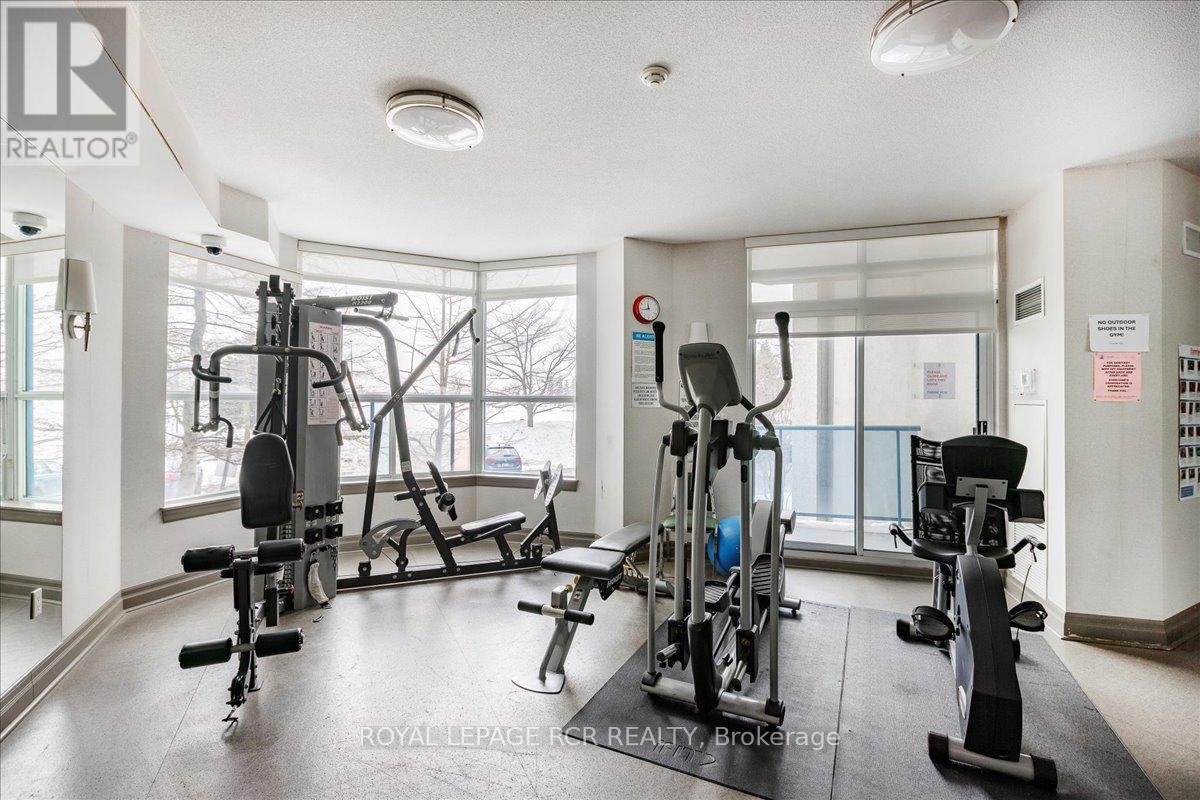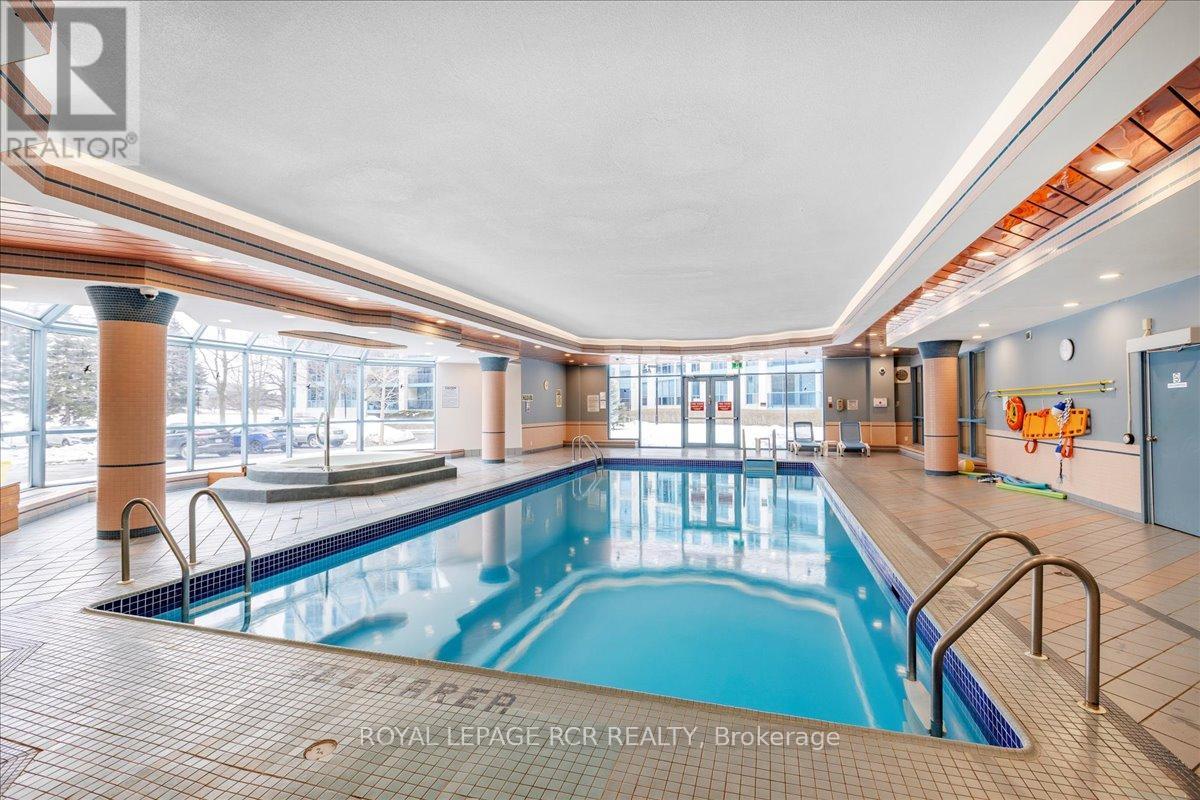415 - 340 Watson Street W Whitby, Ontario L1N 9G1
$509,900Maintenance, Heat, Electricity, Water, Cable TV, Insurance, Common Area Maintenance, Parking
$613.81 Monthly
Maintenance, Heat, Electricity, Water, Cable TV, Insurance, Common Area Maintenance, Parking
$613.81 MonthlyWelcome to Luxurious Waterfront Living at the highly sought after Yacht Club! This 632 sq ft - Balcony included - Bluenose Model is a One Bedroom, One Bathroom Unit and is in move in ready condition. The Unit has a nice northwest facing view of Parkland. Engineered Wood Flooring and Hunter Douglas Window Coverings. Kitchen Features Granite Kitchen Counters and Breakfast Bar. Building Amenities include an Indoor Pool, Sauna, Hot Tub, Two Fully Equipped Gyms, Recreation Hall, and Library. Security/Concierge during evenings and weekends.Visit the amazing Rooftop Patio which features BBQ Facilities,Fireplace,and Entertaining Areas to relax and enjoy the view of the Lake.Close to biking trails, Whitby Marina, or walk along the waterfront.Walk to Whitby GO Station which is just minutes away on foot, and easy access to Highways 401, 407, and 412. Unit includes one owned parking spot and an owned extra-large locker.Maintenance fees cover heat, water, hydro, high-speed internet, and cable television. (id:43697)
Property Details
| MLS® Number | E11986676 |
| Property Type | Single Family |
| Community Name | Port Whitby |
| Amenities Near By | Hospital, Marina, Public Transit |
| Community Features | Pet Restrictions |
| Features | Balcony, Carpet Free, In Suite Laundry |
| Parking Space Total | 1 |
Building
| Bathroom Total | 1 |
| Bedrooms Above Ground | 1 |
| Bedrooms Total | 1 |
| Amenities | Exercise Centre, Party Room, Sauna, Storage - Locker, Security/concierge |
| Appliances | Intercom, Dishwasher, Dryer, Microwave, Refrigerator, Stove, Washer, Window Coverings |
| Cooling Type | Central Air Conditioning |
| Exterior Finish | Concrete |
| Heating Fuel | Natural Gas |
| Heating Type | Forced Air |
| Size Interior | 600 - 699 Ft2 |
| Type | Apartment |
Parking
| Garage |
Land
| Acreage | No |
| Land Amenities | Hospital, Marina, Public Transit |
| Surface Water | Lake/pond |
Rooms
| Level | Type | Length | Width | Dimensions |
|---|---|---|---|---|
| Flat | Kitchen | 2.94 m | 2.54 m | 2.94 m x 2.54 m |
| Flat | Living Room | 4.5 m | 3.57 m | 4.5 m x 3.57 m |
| Flat | Primary Bedroom | 3.49 m | 2.72 m | 3.49 m x 2.72 m |
https://www.realtor.ca/real-estate/27948809/415-340-watson-street-w-whitby-port-whitby-port-whitby
Contact Us
Contact us for more information
























