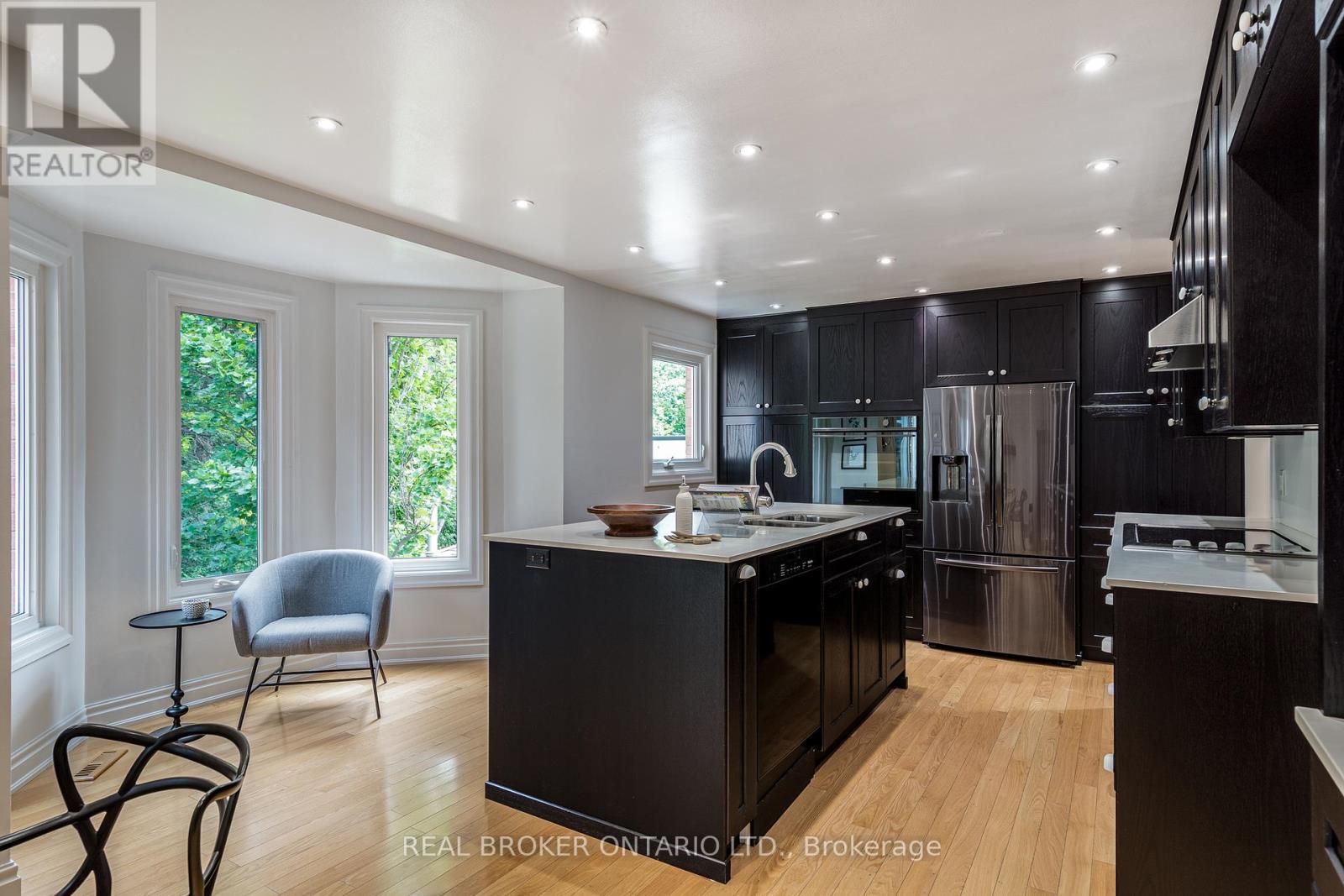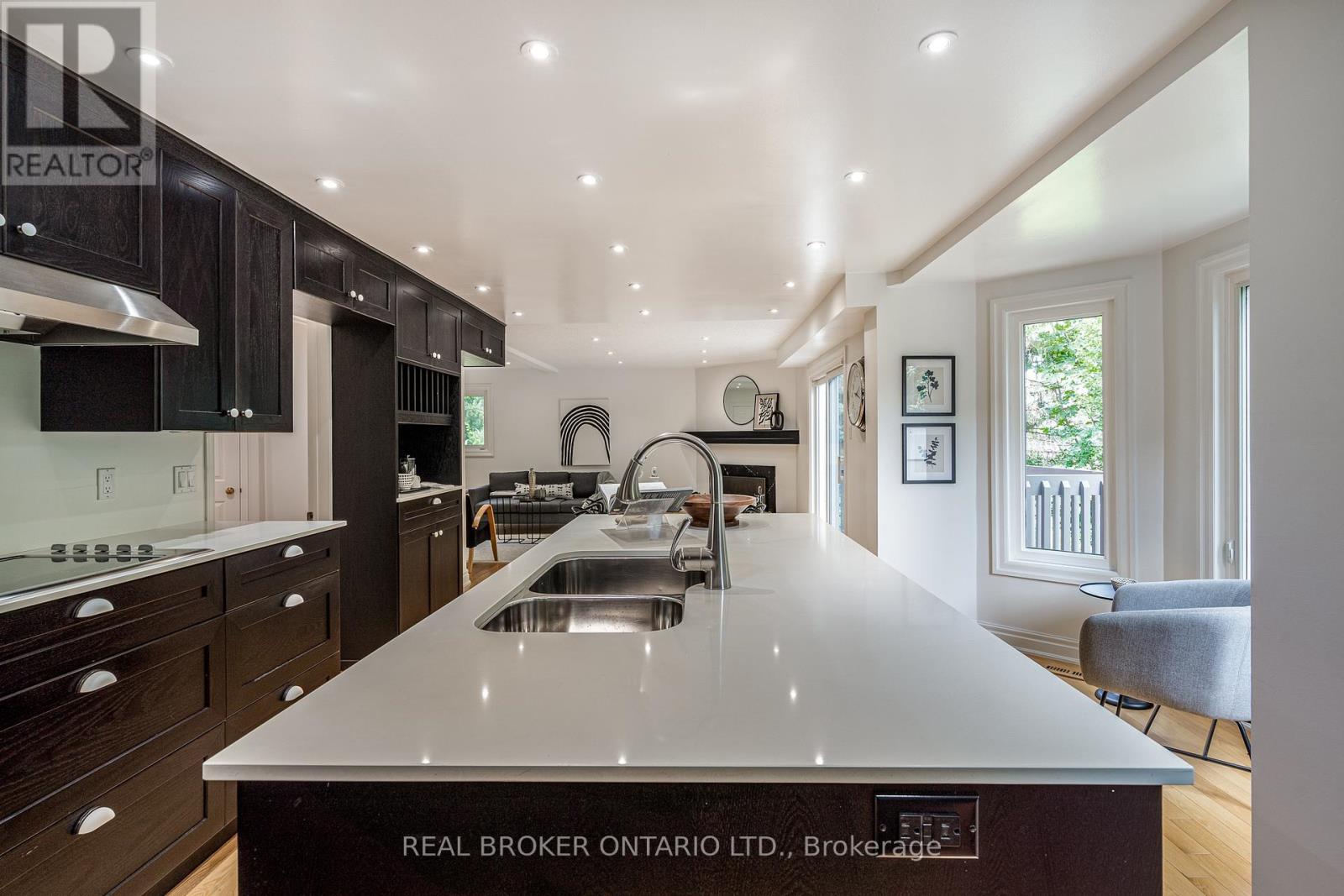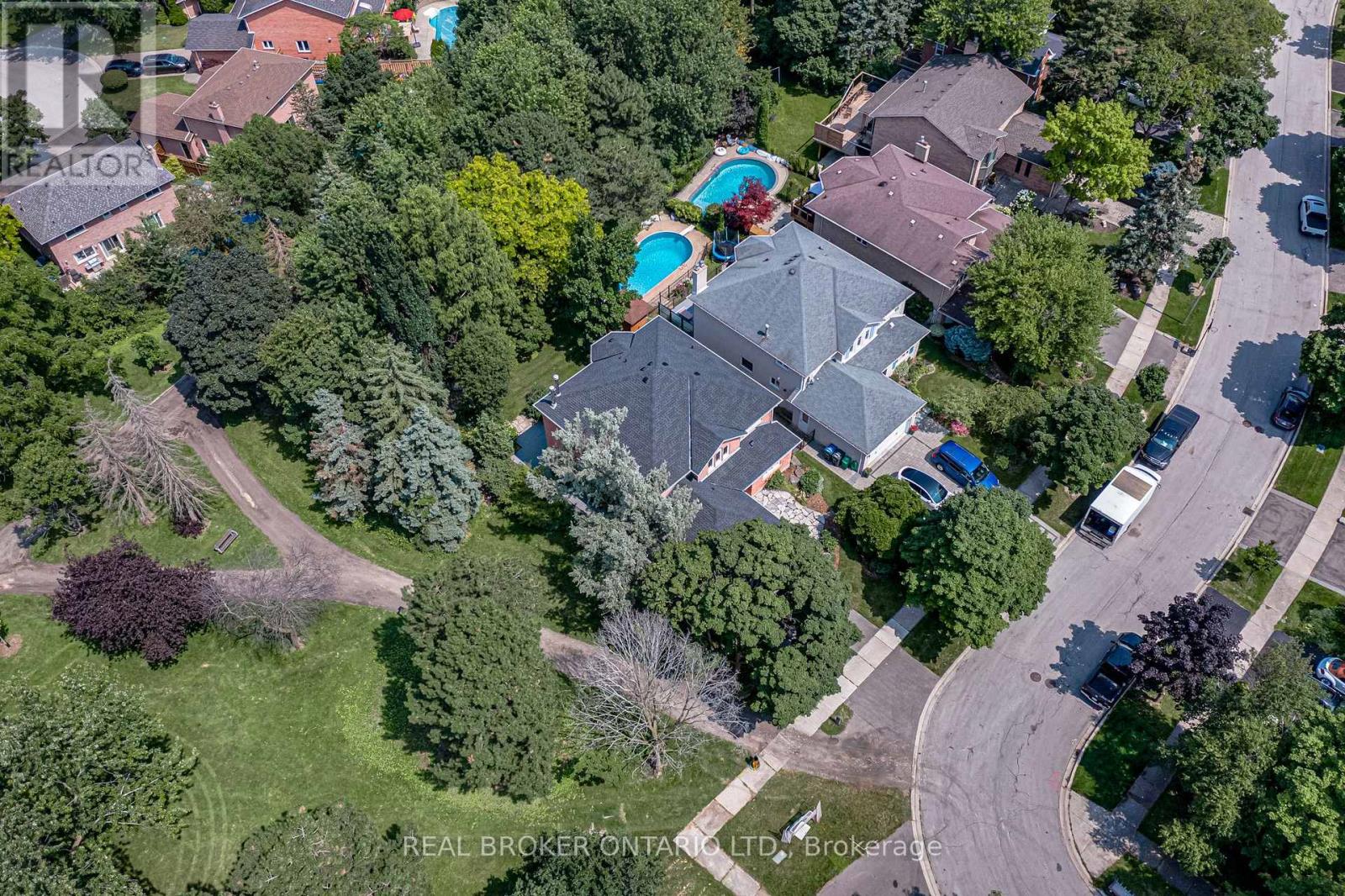4107 Wheelwright Crescent Mississauga, Ontario L5L 2X3
$1,899,900
4,000+ sf of liv space w/6 beds/4 baths. The grand entrance feat vaulted ceil & curved st/case. The lrg liv/din rm is ideal for gatherings, while the open kit, w/stone c/tops, lrg island & modern appls, is chef's dream. Enjoy AM coffee on balc w/views of lush b/yd. The lrg fam rm connects to the kit, feat f/p adding beautiful aesthetics. Hdwd & tile flrs ensure stylish, carpet-free enviro. Upstairs, the prim bed is a true retreat, boasting lrg W/I clos w/shared access & a 4-pc ensuite. Other beds are spacious & filled with nat light. Fully fin bsmt w/LVP flrs & full 2nd kit is an A+ in-law suite w/duplex potential or your own rec & media rm w/home office & w/o to back deck & yd. The b/yd is an entertainers dream w/ lrg deck, mature trees & dir access to scenic trails in Trappers Green Park & the interlocking walkways. 6 prk spaces & dir garage access. Located near top schools, shopping, university, hospital & major hwys. (id:43697)
Property Details
| MLS® Number | W9166279 |
| Property Type | Single Family |
| Community Name | Erin Mills |
| Amenities Near By | Hospital, Park, Public Transit, Schools |
| Features | Carpet Free, In-law Suite |
| Parking Space Total | 6 |
Building
| Bathroom Total | 4 |
| Bedrooms Above Ground | 4 |
| Bedrooms Below Ground | 2 |
| Bedrooms Total | 6 |
| Appliances | Garage Door Opener Remote(s), Dishwasher, Dryer, Oven, Refrigerator, Stove, Washer, Window Coverings |
| Basement Development | Finished |
| Basement Features | Walk Out |
| Basement Type | Full (finished) |
| Construction Style Attachment | Detached |
| Cooling Type | Central Air Conditioning |
| Exterior Finish | Brick |
| Fireplace Present | Yes |
| Flooring Type | Hardwood, Vinyl |
| Foundation Type | Poured Concrete |
| Half Bath Total | 1 |
| Heating Fuel | Natural Gas |
| Heating Type | Forced Air |
| Stories Total | 2 |
| Size Interior | 2,500 - 3,000 Ft2 |
| Type | House |
| Utility Water | Municipal Water |
Parking
| Attached Garage |
Land
| Acreage | No |
| Fence Type | Fenced Yard |
| Land Amenities | Hospital, Park, Public Transit, Schools |
| Sewer | Sanitary Sewer |
| Size Depth | 131 Ft ,2 In |
| Size Frontage | 49 Ft ,10 In |
| Size Irregular | 49.9 X 131.2 Ft |
| Size Total Text | 49.9 X 131.2 Ft |
Rooms
| Level | Type | Length | Width | Dimensions |
|---|---|---|---|---|
| Second Level | Primary Bedroom | 5.38 m | 4.45 m | 5.38 m x 4.45 m |
| Second Level | Bedroom | 4.17 m | 3.71 m | 4.17 m x 3.71 m |
| Second Level | Bedroom | 4.29 m | 3.71 m | 4.29 m x 3.71 m |
| Second Level | Bedroom | 4.85 m | 3.33 m | 4.85 m x 3.33 m |
| Second Level | Bedroom | 3.71 m | 3.1 m | 3.71 m x 3.1 m |
| Basement | Kitchen | 3.84 m | 3.35 m | 3.84 m x 3.35 m |
| Basement | Recreational, Games Room | 6.83 m | 6.05 m | 6.83 m x 6.05 m |
| Basement | Bedroom | 3.71 m | 3.48 m | 3.71 m x 3.48 m |
| Basement | Family Room | 6.81 m | 3.94 m | 6.81 m x 3.94 m |
| Main Level | Living Room | 5.18 m | 3.68 m | 5.18 m x 3.68 m |
| Main Level | Dining Room | 3.73 m | 3.68 m | 3.73 m x 3.68 m |
| Main Level | Kitchen | 6.96 m | 4.7 m | 6.96 m x 4.7 m |
Contact Us
Contact us for more information










































