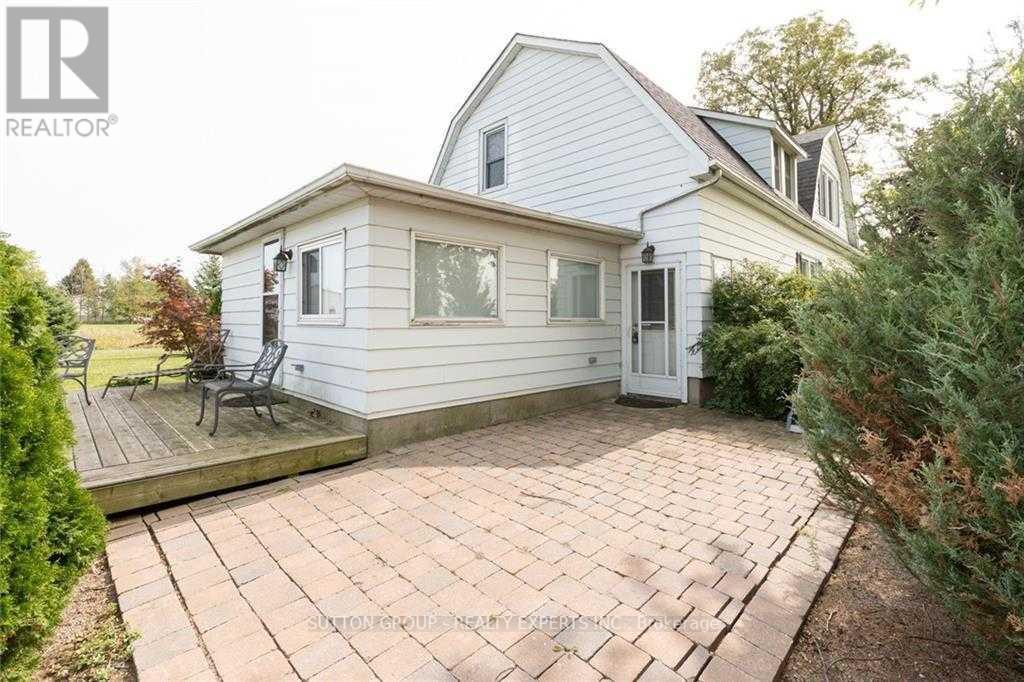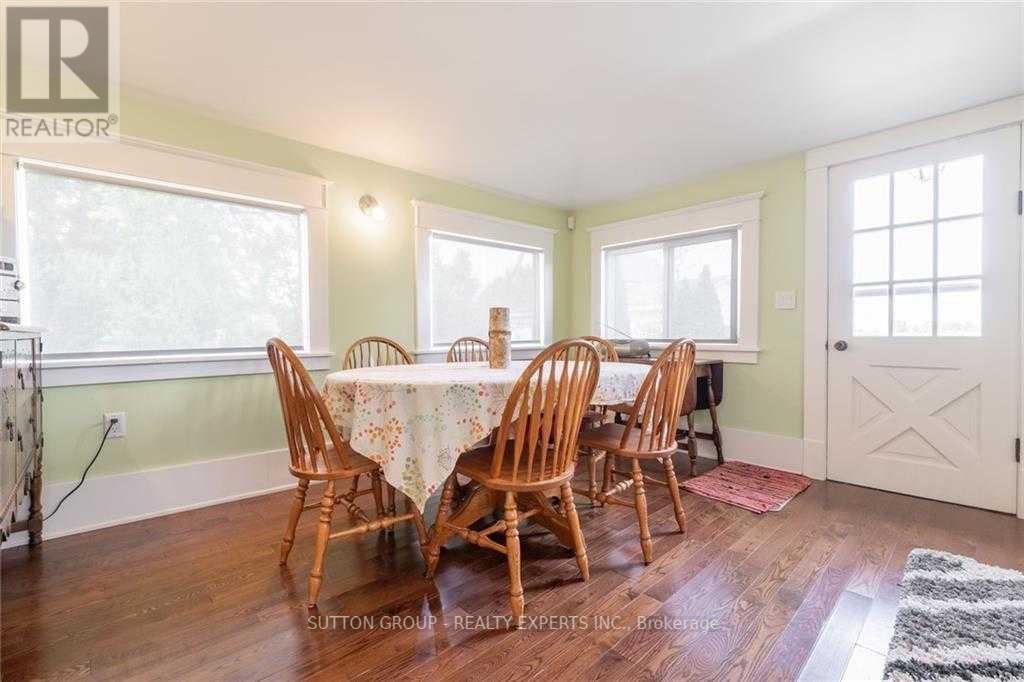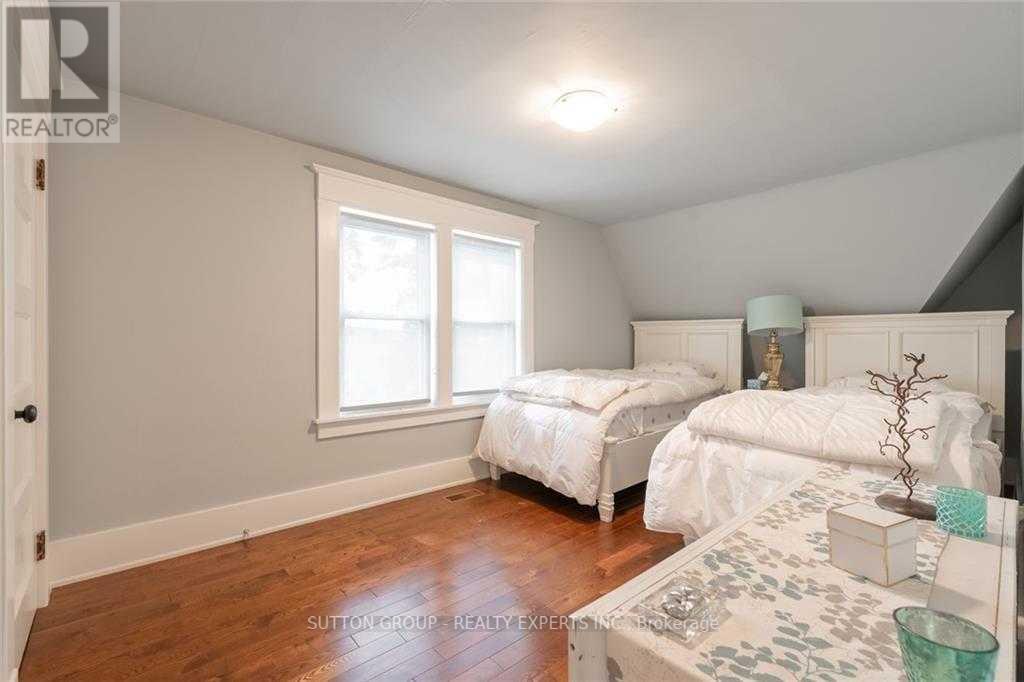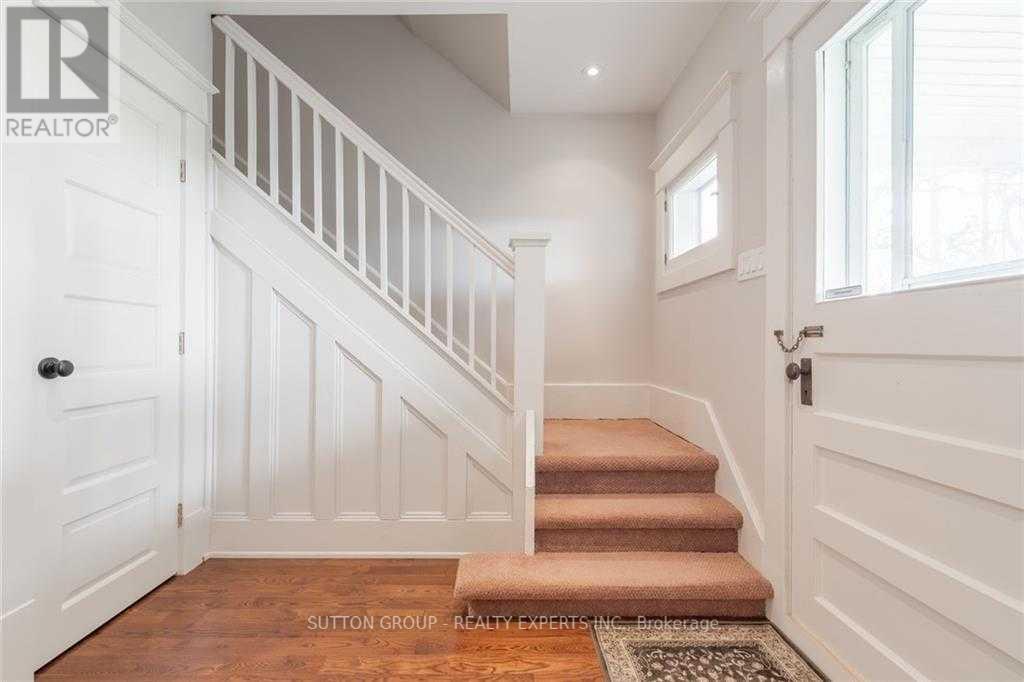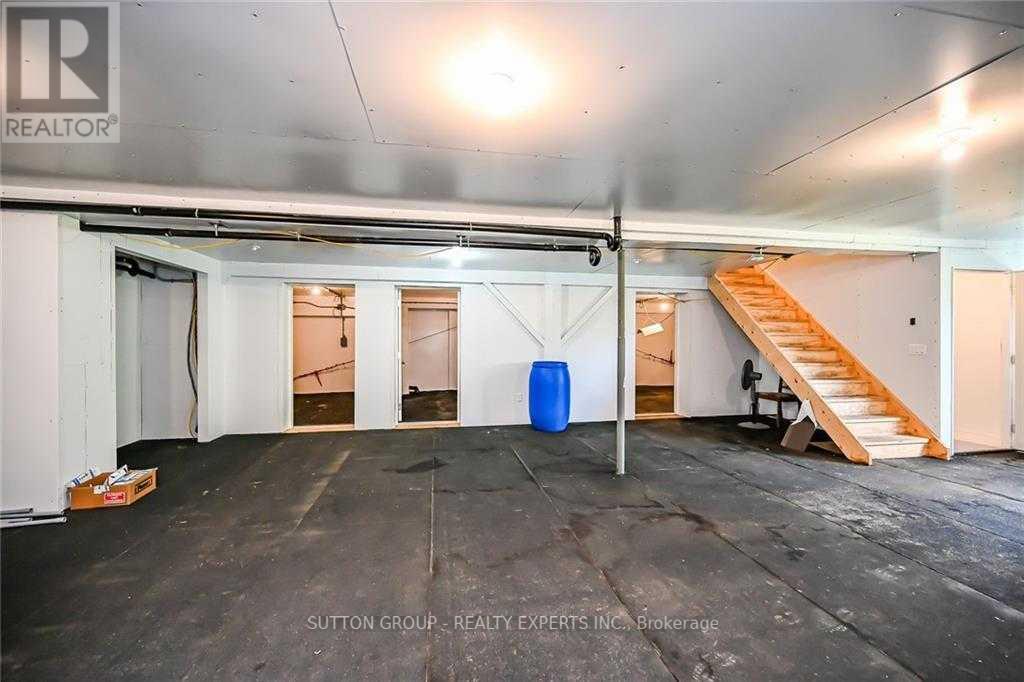4045 Greenlane Road Lincoln, Ontario L0R 1B1
$2,650,000
21+ Acre property minutes away from QEW (At Victoria Avenue) Owner have had Extensive renovations & upgrades done within the past few years. Total 3 bedroom, 2.5 bath home, all very tastefully done with various extras included in the property. The property has a large greenhouse, a 24 FT X 28.5FT Double garage w/ man door.One of the best features on the property is the 51.5ft x 38. ft barn w/ 3 levels finished to total 7000 sq/ft, 400 amp, 3 phase power, 2 furnaces/air, 4pc bath & kitchen. The barn is fully equipped and suited to brewery or winery operation with pluming, lighting, and more renovation completed. Opportunity to upgrade or retrofit for investment opportunities. (id:43697)
Property Details
| MLS® Number | X8378536 |
| Property Type | Agriculture |
| Farm Type | Farm |
| Parking Space Total | 6 |
Building
| Bathroom Total | 3 |
| Bedrooms Above Ground | 3 |
| Bedrooms Total | 3 |
| Appliances | Dishwasher, Dryer, Refrigerator, Stove, Washer, Water Purifier |
| Basement Development | Partially Finished |
| Basement Type | N/a (partially Finished) |
| Cooling Type | Central Air Conditioning |
| Exterior Finish | Vinyl Siding |
| Fireplace Present | Yes |
| Half Bath Total | 1 |
| Stories Total | 2 |
| Utility Water | Municipal Water |
Parking
| Detached Garage |
Land
| Acreage | No |
| Size Depth | 1829 Ft ,1 In |
| Size Frontage | 361 Ft ,3 In |
| Size Irregular | 361.27 X 1829.1 Ft |
| Size Total Text | 361.27 X 1829.1 Ft|under 1/2 Acre |
Rooms
| Level | Type | Length | Width | Dimensions |
|---|---|---|---|---|
| Main Level | Living Room | 3.96 m | 3.5 m | 3.96 m x 3.5 m |
| Main Level | Dining Room | 4.57 m | 3.5 m | 4.57 m x 3.5 m |
| Main Level | Den | 4.39 m | 2.89 m | 4.39 m x 2.89 m |
| Main Level | Kitchen | 5.18 m | 3.84 m | 5.18 m x 3.84 m |
| Main Level | Family Room | 5.18 m | 4 m | 5.18 m x 4 m |
| Main Level | Pantry | 0.76 m | 0.91 m | 0.76 m x 0.91 m |
| Upper Level | Bathroom | Measurements not available | ||
| Upper Level | Bathroom | Measurements not available | ||
| Upper Level | Primary Bedroom | 4.27 m | 3.53 m | 4.27 m x 3.53 m |
| Upper Level | Bedroom 2 | 5.48 m | 2.74 m | 5.48 m x 2.74 m |
| Upper Level | Bedroom 3 | 4.57 m | 3.96 m | 4.57 m x 3.96 m |
Utilities
| Cable | Available |
| Sewer | Available |
https://www.realtor.ca/real-estate/26953380/4045-greenlane-road-lincoln
Contact Us
Contact us for more information

