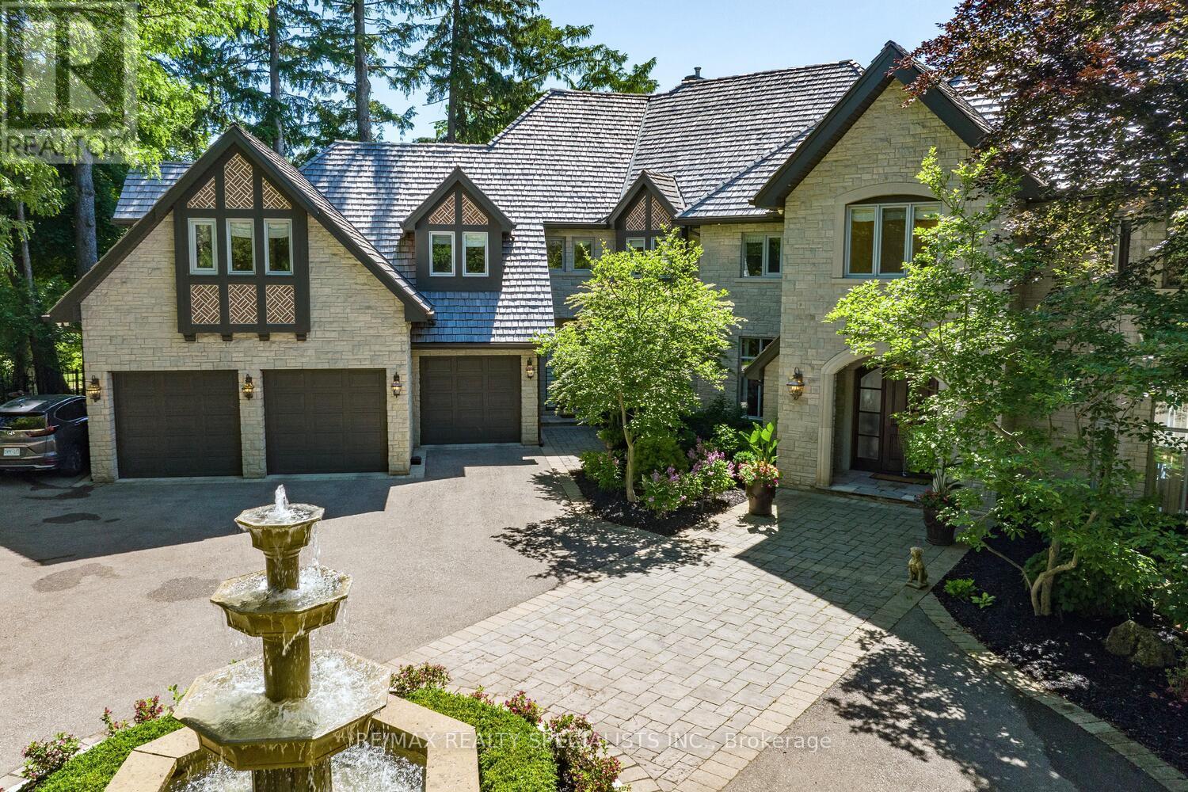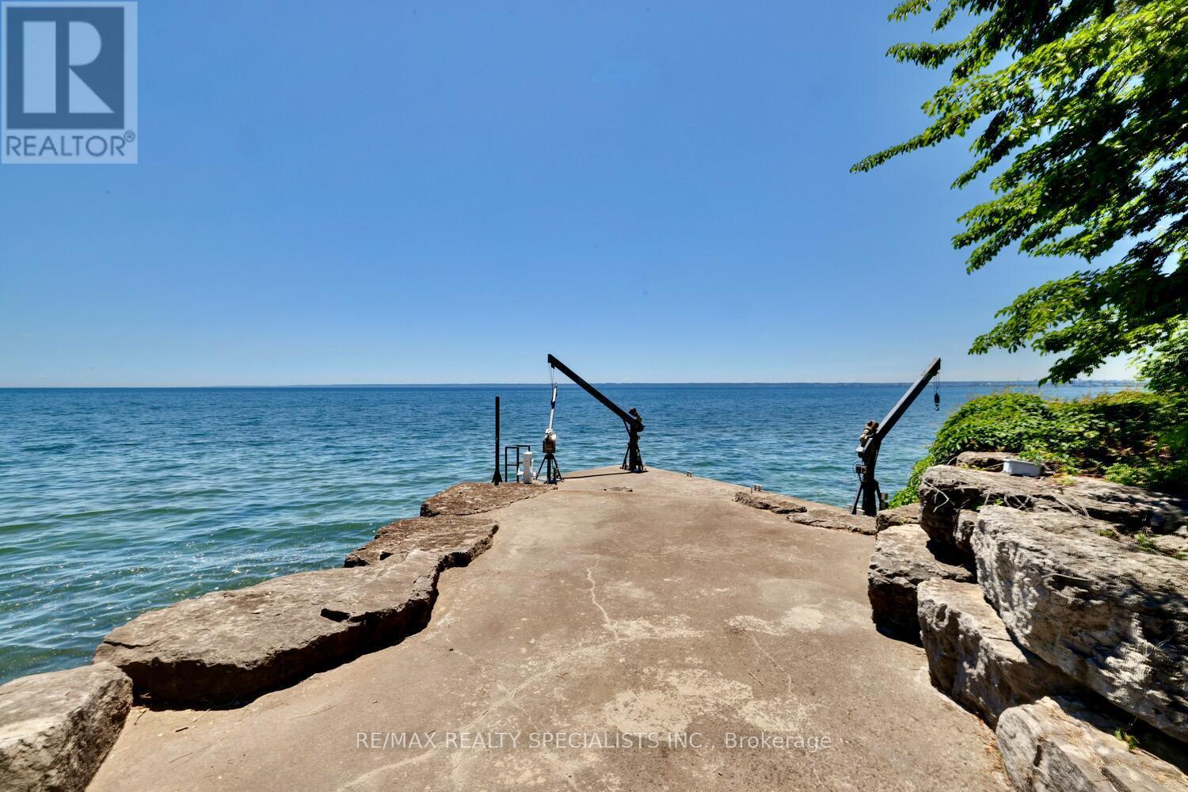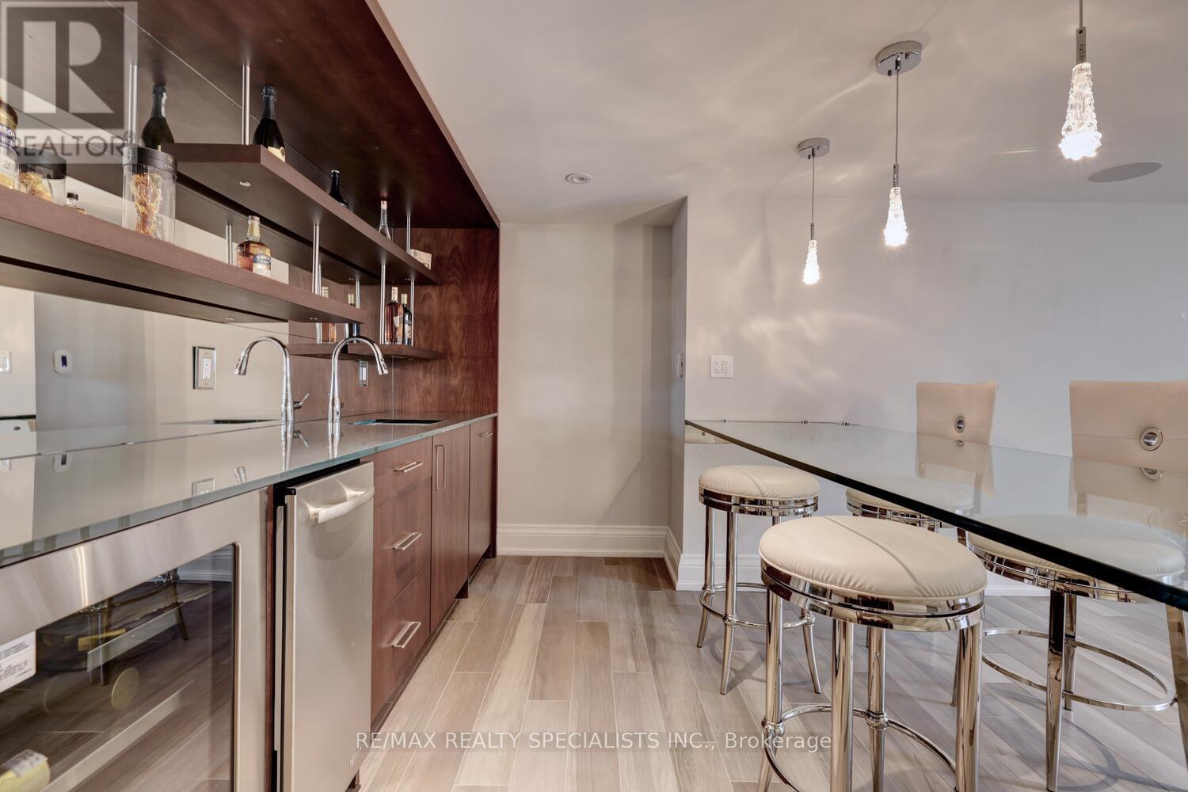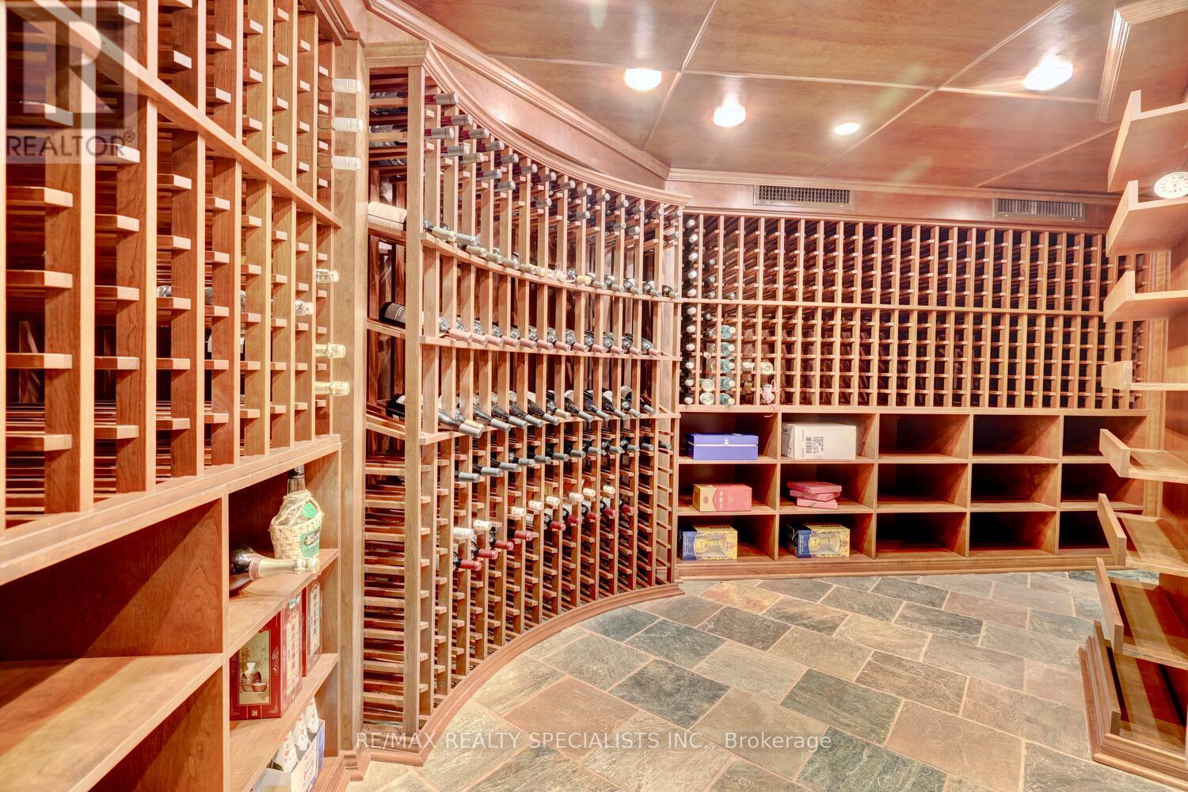7 Bedroom
10 Bathroom
5,000 - 100,000 ft2
Fireplace
Inground Pool
Central Air Conditioning, Ventilation System
Forced Air
Waterfront
Lawn Sprinkler
$14,999,000
Experience luxury waterfront living in prestigious Burlington, in Greater Toronto Area. This renovated 11563 S.F. estate offers world-class amenities, breathtaking lake views & exquisite finishes. With a saltwater pool, private dock & lush gardens, this is one of Canada's finest residences. This exquisite estate on meticulously manicured one-acre property offers 120 of accessible waterfront, a seawall & a 30 dock with boat hoists. Stunning white stone English manor offers modern luxury living at its finest. The property underwent $4M renovation in 2016-17, designed by Studio H, with only the finest finishes selected for this gracious 18-room mansion. Winding circular driveway leads to a stunning faade & a 3-tier stone fountain, with a backyard offering saltwater pool, waterfall, stone patios, BBQ, private dock, gazebo, playground, hot tub & fragrant perennial gardens right on the blue lake. Enjoy panoramic lake views & breezes from most rooms, with architectural design specifically enhancing the lake panorama. The main floor features elegant principal rooms, a domed two-story marble foyer overlooking the lake, 10 & 11 ceilings & custom Selba kitchen. The second floor boasts six bedrooms w/six spa-like stone bathrooms with steam rooms & heated floors, with the master suite offering panoramic views of the pool, rose garden & Lake Ontario. The luxurious spa room features 6 free-standing Neptune tub & separate shower with steam, double vanity with alabaster countertop, and a separate powder room. The lower level features a state-of-the-art home theatre, tempered glass wine bar, music room, recreation room w/gas fireplace, gym, nannys suite, steam room, 1000 bottle climate controlled wine cellar & cedar closet. Crafted with only the finest finishes, including limestone, alabaster, marble, granite, travertine, quartz, chrome, gold leaf, porcelain & Swarovski crystal, this is one of Canada's finest residences & rare opportunity to own a world-class lakefront estate. (id:43697)
Property Details
|
MLS® Number
|
W9232814 |
|
Property Type
|
Single Family |
|
Community Name
|
Shoreacres |
|
Amenities Near By
|
Schools, Marina |
|
Equipment Type
|
None |
|
Features
|
Carpet Free, Guest Suite |
|
Parking Space Total
|
16 |
|
Pool Type
|
Inground Pool |
|
Rental Equipment Type
|
None |
|
Structure
|
Patio(s), Porch |
|
View Type
|
View Of Water, Lake View, Direct Water View |
|
Water Front Type
|
Waterfront |
Building
|
Bathroom Total
|
10 |
|
Bedrooms Above Ground
|
6 |
|
Bedrooms Below Ground
|
1 |
|
Bedrooms Total
|
7 |
|
Amenities
|
Fireplace(s), Separate Heating Controls |
|
Appliances
|
Water Heater, Water Softener, Water Meter, Central Vacuum, Garage Door Opener Remote(s), Oven - Built-in, Garburator, Dishwasher, Dryer, Freezer, Microwave, Oven, Range, Refrigerator, Stove, Washer, Window Coverings |
|
Basement Development
|
Finished |
|
Basement Features
|
Walk Out |
|
Basement Type
|
N/a (finished) |
|
Construction Style Attachment
|
Detached |
|
Cooling Type
|
Central Air Conditioning, Ventilation System |
|
Exterior Finish
|
Stone |
|
Fire Protection
|
Security System, Monitored Alarm |
|
Fireplace Present
|
Yes |
|
Fireplace Total
|
5 |
|
Flooring Type
|
Hardwood |
|
Foundation Type
|
Concrete |
|
Half Bath Total
|
1 |
|
Heating Fuel
|
Natural Gas |
|
Heating Type
|
Forced Air |
|
Stories Total
|
3 |
|
Size Interior
|
5,000 - 100,000 Ft2 |
|
Type
|
House |
|
Utility Water
|
Municipal Water |
Parking
Land
|
Access Type
|
Year-round Access, Private Docking |
|
Acreage
|
No |
|
Fence Type
|
Fenced Yard |
|
Land Amenities
|
Schools, Marina |
|
Landscape Features
|
Lawn Sprinkler |
|
Sewer
|
Sanitary Sewer |
|
Size Depth
|
358 Ft |
|
Size Frontage
|
120 Ft |
|
Size Irregular
|
120 X 358 Ft ; Direct Lakefront |
|
Size Total Text
|
120 X 358 Ft ; Direct Lakefront|1/2 - 1.99 Acres |
|
Surface Water
|
Lake/pond |
|
Zoning Description
|
Rl-2 |
Rooms
| Level |
Type |
Length |
Width |
Dimensions |
|
Second Level |
Bedroom 2 |
5.05 m |
3.84 m |
5.05 m x 3.84 m |
|
Second Level |
Bedroom 3 |
5.56 m |
5 m |
5.56 m x 5 m |
|
Second Level |
Primary Bedroom |
6.43 m |
4.78 m |
6.43 m x 4.78 m |
|
Main Level |
Foyer |
4.42 m |
4.19 m |
4.42 m x 4.19 m |
|
Main Level |
Living Room |
9.3 m |
6.27 m |
9.3 m x 6.27 m |
|
Main Level |
Dining Room |
5.82 m |
4.57 m |
5.82 m x 4.57 m |
|
Main Level |
Family Room |
7.87 m |
5 m |
7.87 m x 5 m |
|
Main Level |
Eating Area |
5.23 m |
4 m |
5.23 m x 4 m |
|
Main Level |
Kitchen |
5.18 m |
4.29 m |
5.18 m x 4.29 m |
|
Main Level |
Office |
4.34 m |
3.66 m |
4.34 m x 3.66 m |
|
Main Level |
Mud Room |
3.33 m |
2.64 m |
3.33 m x 2.64 m |
|
Main Level |
Laundry Room |
3.91 m |
2.59 m |
3.91 m x 2.59 m |
Utilities
|
Cable
|
Installed |
|
Sewer
|
Installed |
https://www.realtor.ca/real-estate/27234805/4038-lakeshore-road-burlington-shoreacres-shoreacres










































