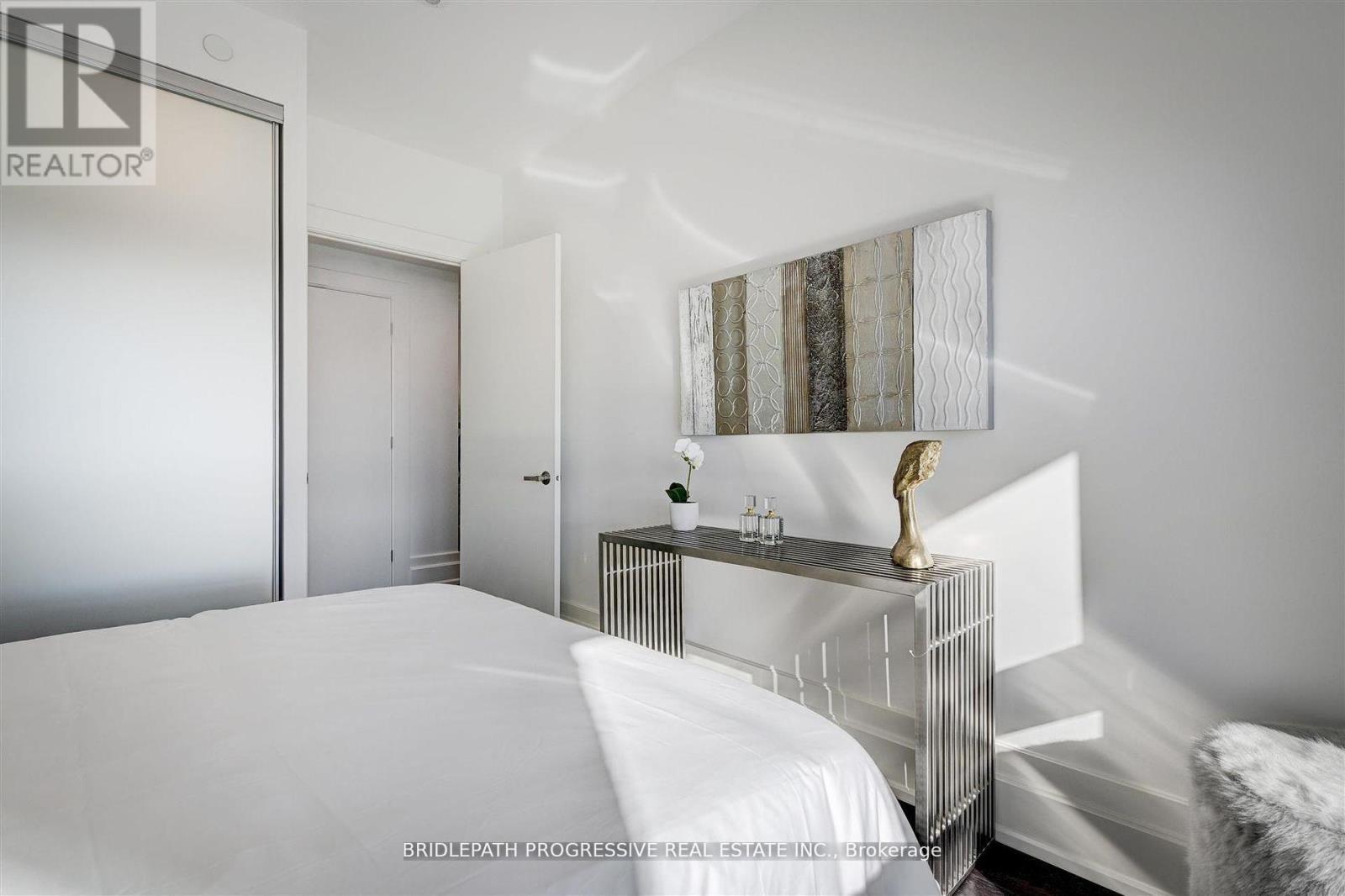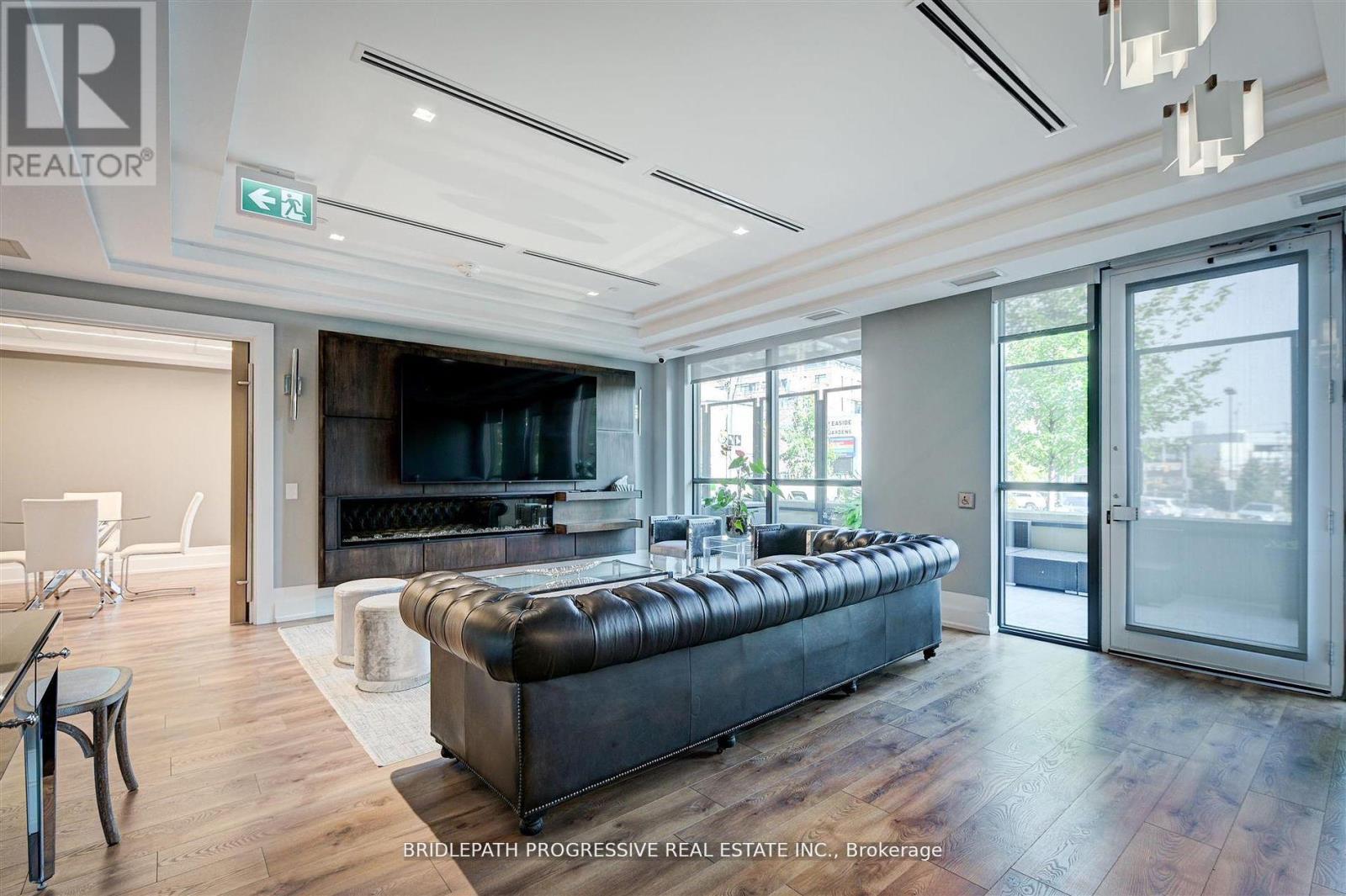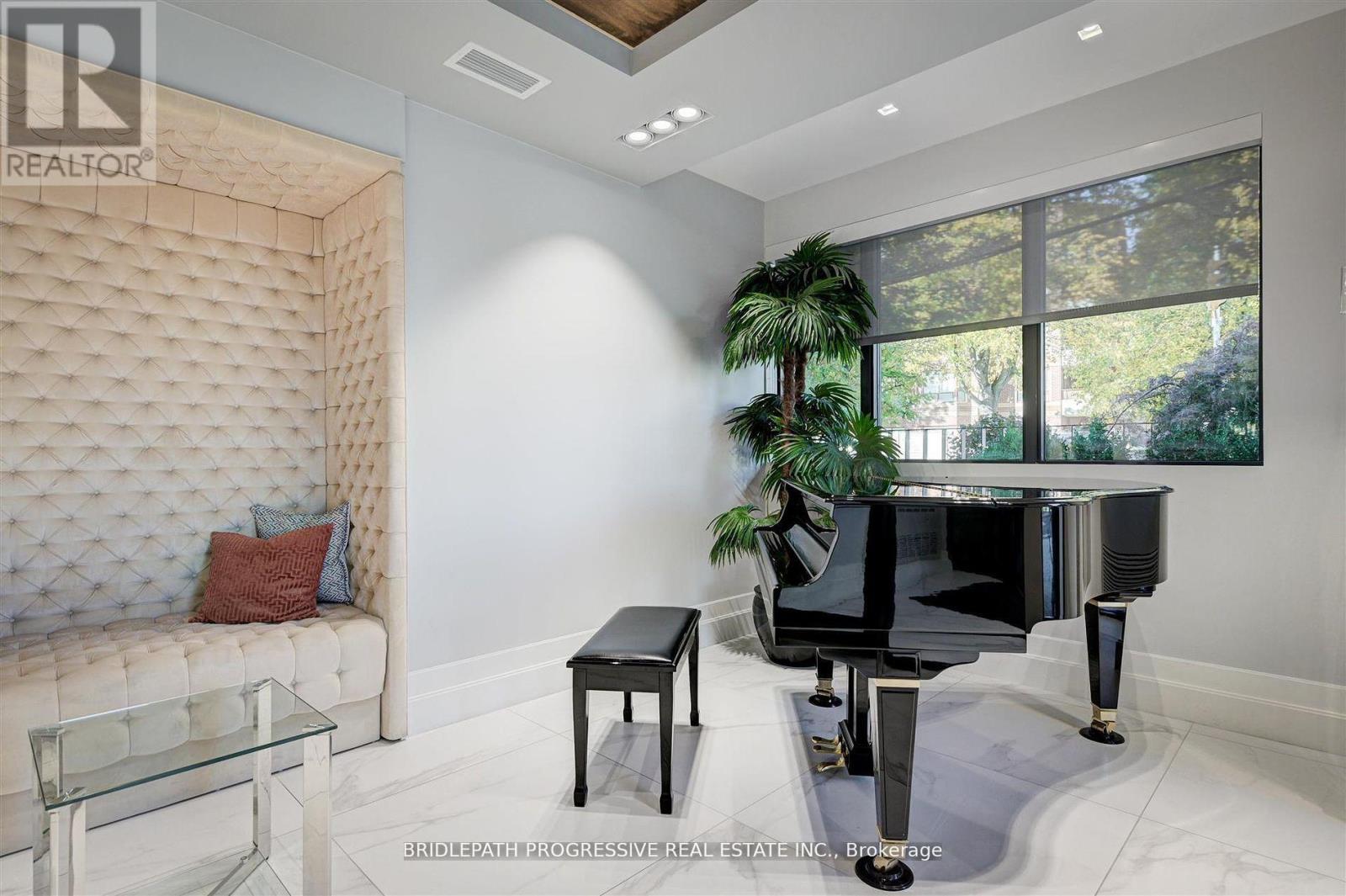401 - 3 Southvale Drive Toronto, Ontario M4G 1G2
$1,792,400Maintenance, Water, Heat, Insurance, Parking, Common Area Maintenance
$1,497.16 Monthly
Maintenance, Water, Heat, Insurance, Parking, Common Area Maintenance
$1,497.16 MonthlyOpulence, Privacy, Tranquility, And Quality Is What This Beautiful Condo Offers In One Of The Most Sought-After Neighborhoods In Toronto. A Boutique Hideaway Within A Walking Distance Of Fabulous Shops And Restaurants, A Location That Offers The Best Of Both Worlds Of Community And Style Minutes Away From Downtown Toronto. Leaside Manor Is Truly The Last Of Its Kind In This Wonderful Neighborhood. If You Are Looking For A Lifestyle Of Easy Luxury, Quality And Convenience, We Would Be Delighted To Hear From You! **** EXTRAS **** Latest Miele Appliances, Gas Cooktop, S/S Bbq On Terrace W/Gas Hookup, Closet Organizers, Linear FP W/Exquisite Wood Trimming, 85\"Tv, Motorized Window Shades,10\" Baseboards, Stylish Lounge, 2 Parking,1 Locker & Development Charges Included. (id:43697)
Property Details
| MLS® Number | C8429426 |
| Property Type | Single Family |
| Community Name | Leaside |
| Community Features | Pet Restrictions |
| Features | Balcony |
| Parking Space Total | 2 |
Building
| Bathroom Total | 2 |
| Bedrooms Above Ground | 2 |
| Bedrooms Below Ground | 1 |
| Bedrooms Total | 3 |
| Amenities | Storage - Locker |
| Cooling Type | Central Air Conditioning |
| Exterior Finish | Brick |
| Fireplace Present | Yes |
| Heating Fuel | Natural Gas |
| Heating Type | Forced Air |
| Size Interior | 1,200 - 1,399 Ft2 |
| Type | Apartment |
Parking
| Underground |
Land
| Acreage | No |
Rooms
| Level | Type | Length | Width | Dimensions |
|---|---|---|---|---|
| Flat | Living Room | 4.57 m | 6.12 m | 4.57 m x 6.12 m |
| Flat | Dining Room | 4.57 m | 6.12 m | 4.57 m x 6.12 m |
| Flat | Kitchen | 3.26 m | 2.77 m | 3.26 m x 2.77 m |
| Flat | Den | 3.07 m | 2.8 m | 3.07 m x 2.8 m |
| Flat | Primary Bedroom | 3.65 m | 3.29 m | 3.65 m x 3.29 m |
| Flat | Bedroom 2 | 3.04 m | 3.52 m | 3.04 m x 3.52 m |
https://www.realtor.ca/real-estate/27026558/401-3-southvale-drive-toronto-leaside-leaside
Contact Us
Contact us for more information








































