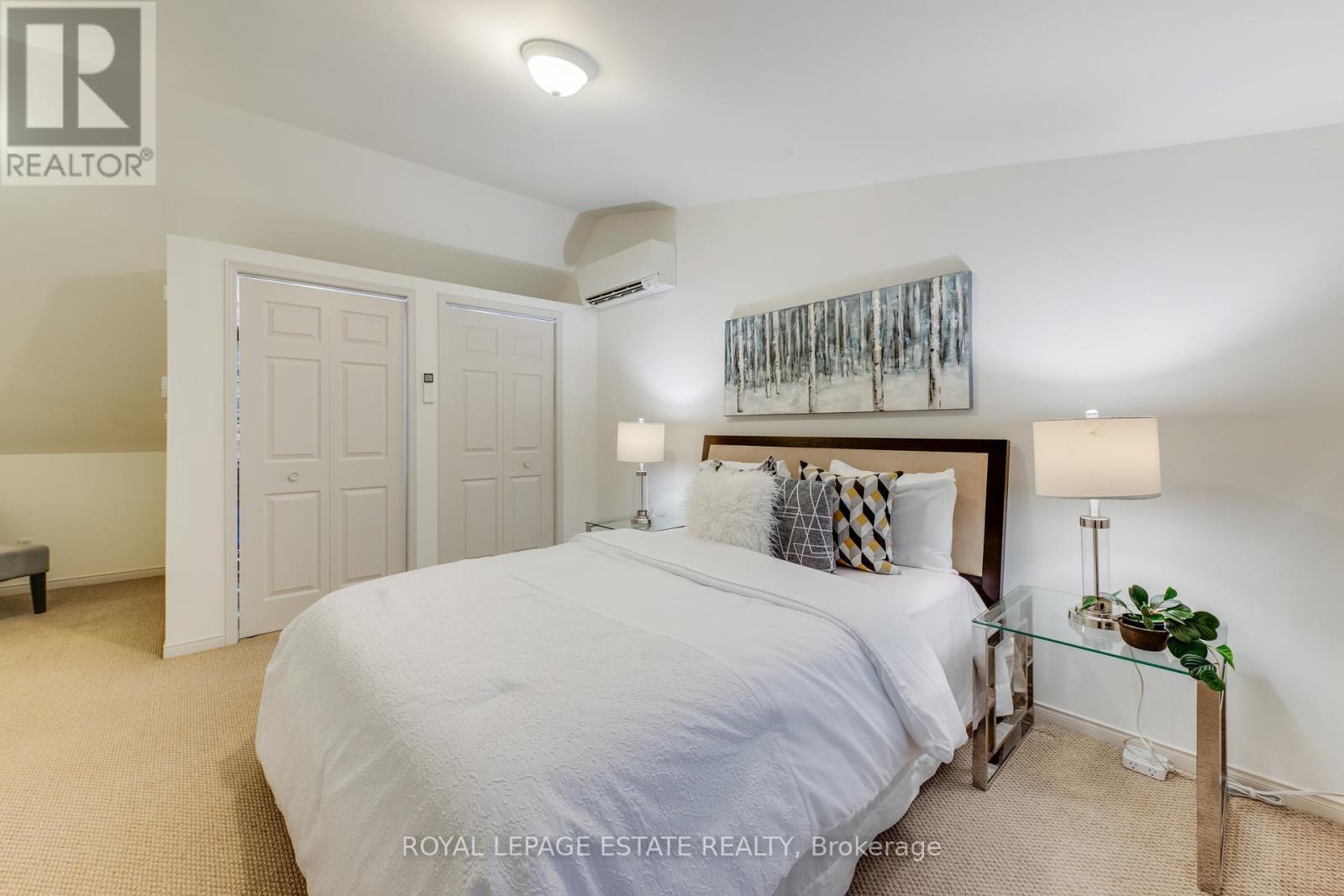40 Poulett Street Toronto, Ontario M5A 1Z5
$849,900
Charming & rare freehold townhouse in south Cabbagetown. 4 levels of living space. Premium spot at the end of the row. Community of 8 townhouses tucked away in the heart of the city. Brick construction, upgraded steel roof, private drive, fenced backyard perfect for BBQ's. 3rd floor primary bedroom with double walk in closets and office space. A picturesque urban oasis in one of Toronto's most sought after neighbourhoods. Walker/rider/biker paradise: 9 min streetcar to Yonge St./15 minute walk. Walk 10 minutes to Aquatic centre, 10 to House on Parliament, 4 to FreshCo, 7 to Cafe Zuzu & Paintbox Bistro. You name it, this location has it. Access to garage from inside house. East & west exposure. (id:43697)
Property Details
| MLS® Number | C10845474 |
| Property Type | Single Family |
| Community Name | Moss Park |
| ParkingSpaceTotal | 1 |
Building
| BathroomTotal | 2 |
| BedroomsAboveGround | 3 |
| BedroomsTotal | 3 |
| Appliances | Water Meter, Dryer, Microwave, Refrigerator, Stove, Washer, Window Coverings |
| BasementDevelopment | Finished |
| BasementFeatures | Walk Out |
| BasementType | N/a (finished) |
| ConstructionStyleAttachment | Attached |
| CoolingType | Wall Unit |
| ExteriorFinish | Brick |
| FlooringType | Ceramic, Hardwood |
| FoundationType | Poured Concrete, Block |
| HalfBathTotal | 1 |
| HeatingFuel | Electric |
| HeatingType | Heat Pump |
| StoriesTotal | 3 |
| SizeInterior | 1099.9909 - 1499.9875 Sqft |
| Type | Row / Townhouse |
| UtilityWater | Municipal Water |
Parking
| Garage |
Land
| Acreage | No |
| Sewer | Sanitary Sewer |
| SizeDepth | 66 Ft ,10 In |
| SizeFrontage | 19 Ft |
| SizeIrregular | 19 X 66.9 Ft |
| SizeTotalText | 19 X 66.9 Ft |
| ZoningDescription | Residential |
Rooms
| Level | Type | Length | Width | Dimensions |
|---|---|---|---|---|
| Second Level | Bedroom 2 | 3.44 m | 2.07 m | 3.44 m x 2.07 m |
| Second Level | Bedroom 3 | 3.07 m | 2.52 m | 3.07 m x 2.52 m |
| Third Level | Primary Bedroom | 4.27 m | 3.07 m | 4.27 m x 3.07 m |
| Lower Level | Recreational, Games Room | 4.88 m | 2.92 m | 4.88 m x 2.92 m |
| Lower Level | Other | 2.84 m | 2.74 m | 2.84 m x 2.74 m |
| Main Level | Foyer | 1 m | 1.85 m | 1 m x 1.85 m |
| Main Level | Living Room | 4.22 m | 3.29 m | 4.22 m x 3.29 m |
| Main Level | Dining Room | 3.19 m | 1.85 m | 3.19 m x 1.85 m |
| Main Level | Kitchen | 3.05 m | 2.02 m | 3.05 m x 2.02 m |
https://www.realtor.ca/real-estate/27680064/40-poulett-street-toronto-moss-park-moss-park
Interested?
Contact us for more information




























