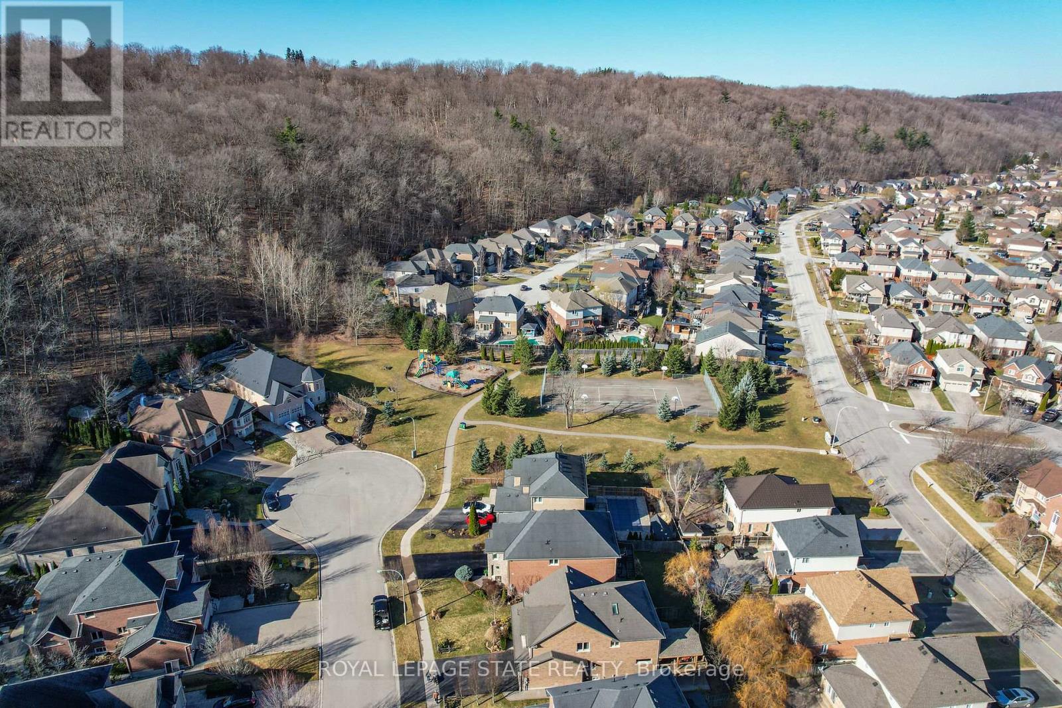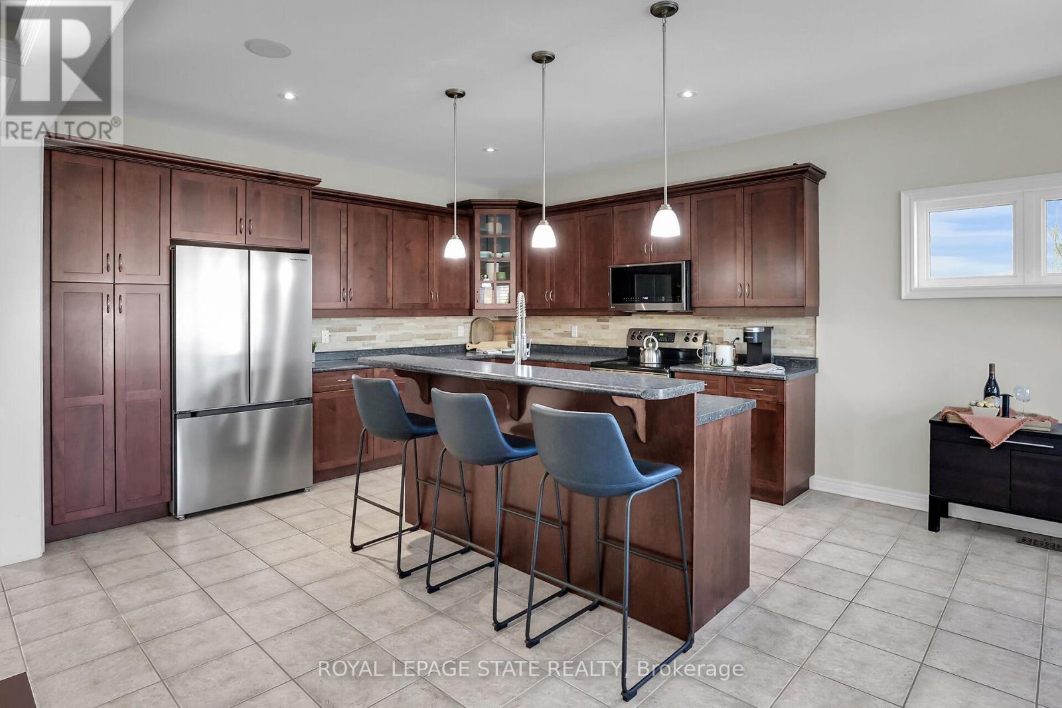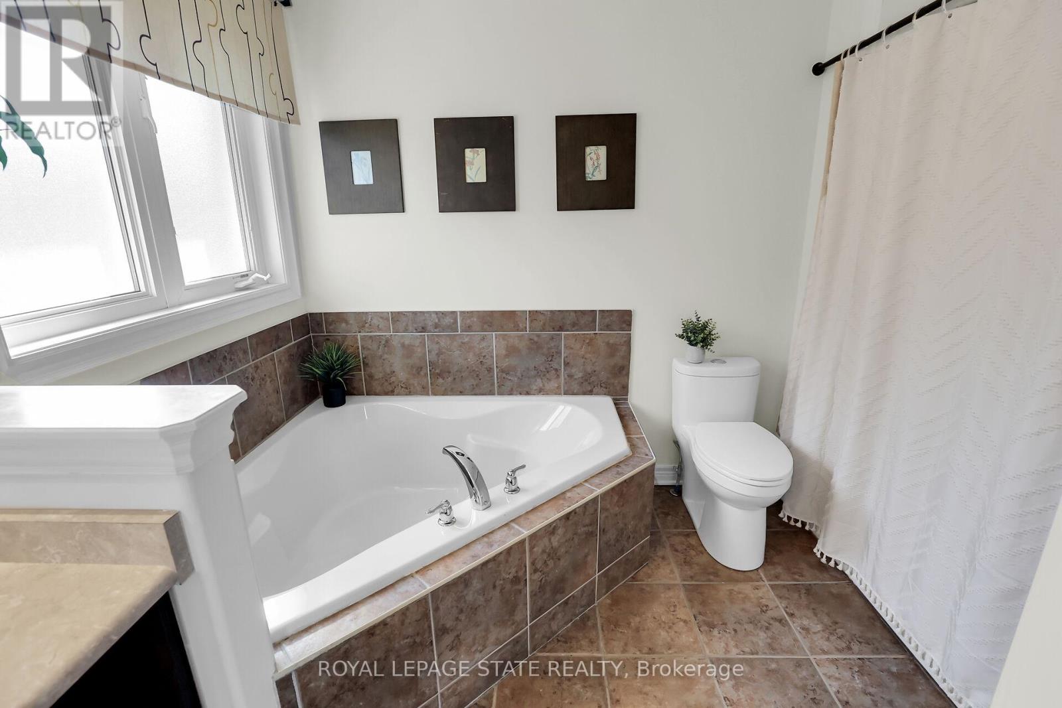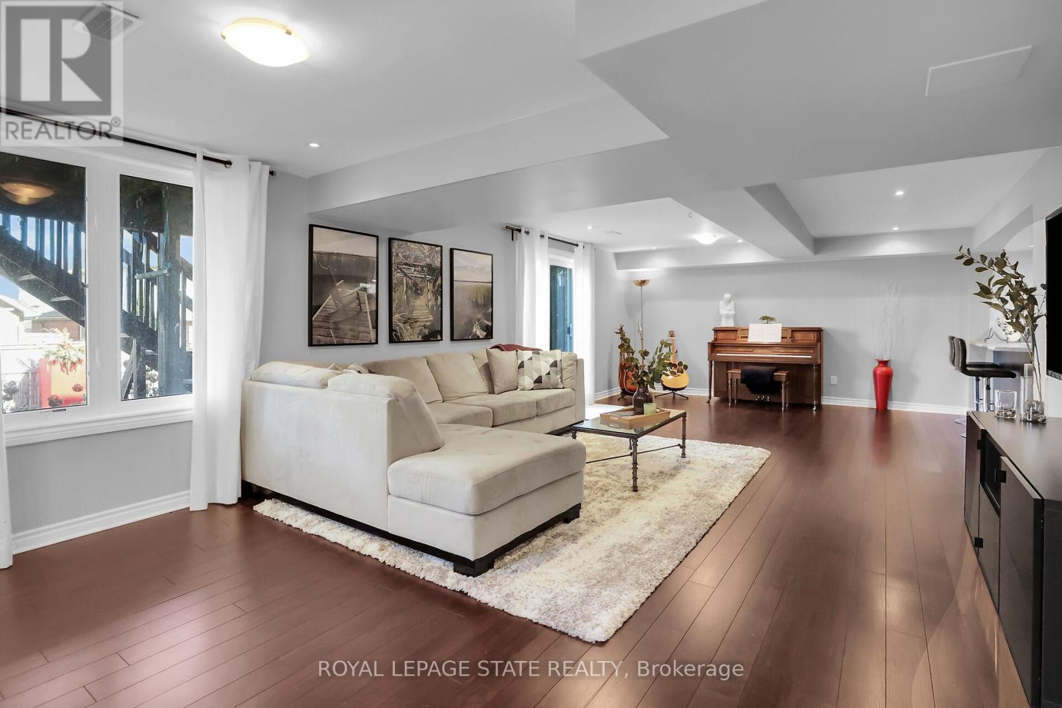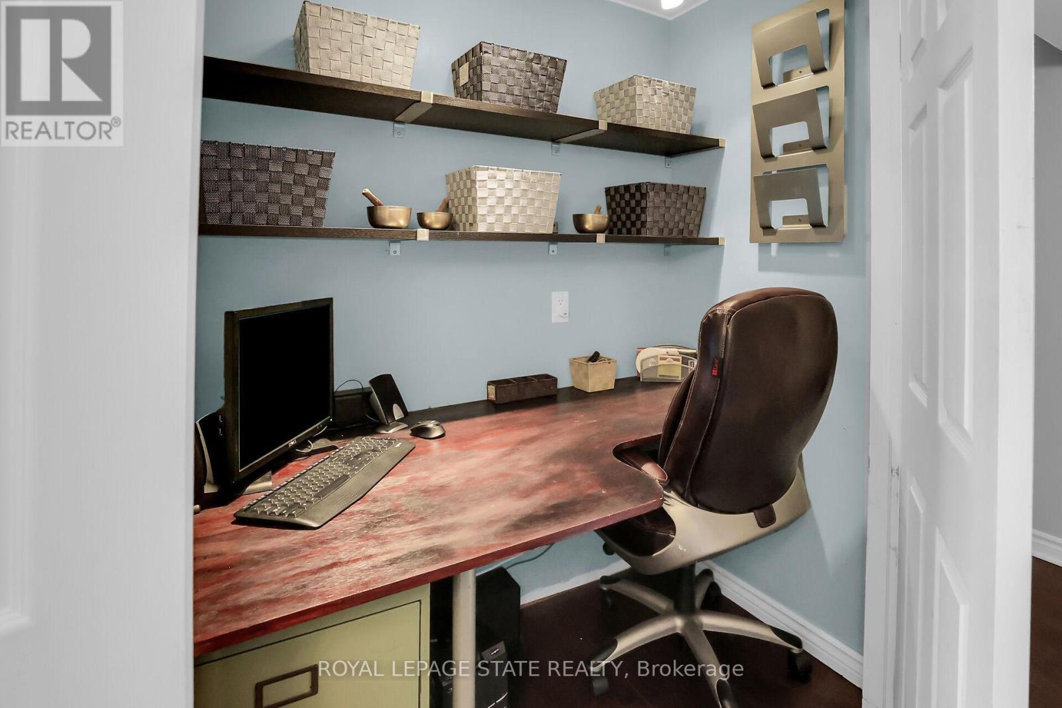3 Bedroom
4 Bathroom
2,500 - 3,000 ft2
Central Air Conditioning
Forced Air
$1,199,000
Welcome home to Bell Avenue perfectly situated across from the Niagara Escarpment on a private court location. Highlights of this spacious family home include just over 3700 square feet of total living space featuring stately entranceway (cathedral ceiling), hard wood floors, separate dining room, large eat-in kitchen, main floor laundry and roomy second level loft/family room. Enjoy vaulted ceiling, fireplace, kitchen island, four bathrooms, five-piece ensuite and fully finished lower level with in-law capability, three-piece bathroom, generous living room, bar area and walk-out to backyard patio. Ideally located close to award winning wineries, farm fresh markets, walking trails, parks, schools and the scenic towns along the Escarpment including Grimsby, Beamsville, Vineland and Jordan. (id:43697)
Property Details
|
MLS® Number
|
X12033872 |
|
Property Type
|
Single Family |
|
Community Name
|
542 - Grimsby East |
|
Parking Space Total
|
6 |
Building
|
Bathroom Total
|
4 |
|
Bedrooms Above Ground
|
3 |
|
Bedrooms Total
|
3 |
|
Age
|
16 To 30 Years |
|
Amenities
|
Fireplace(s) |
|
Appliances
|
Central Vacuum, Dishwasher, Dryer, Garage Door Opener, Microwave, Stove, Washer, Window Coverings, Refrigerator |
|
Basement Development
|
Finished |
|
Basement Type
|
Full (finished) |
|
Construction Style Attachment
|
Detached |
|
Cooling Type
|
Central Air Conditioning |
|
Exterior Finish
|
Brick, Stone |
|
Flooring Type
|
Hardwood |
|
Foundation Type
|
Poured Concrete |
|
Half Bath Total
|
1 |
|
Heating Fuel
|
Natural Gas |
|
Heating Type
|
Forced Air |
|
Stories Total
|
2 |
|
Size Interior
|
2,500 - 3,000 Ft2 |
|
Type
|
House |
|
Utility Water
|
Municipal Water |
Parking
Land
|
Acreage
|
No |
|
Sewer
|
Sanitary Sewer |
|
Size Depth
|
129 Ft ,1 In |
|
Size Frontage
|
54 Ft ,2 In |
|
Size Irregular
|
54.2 X 129.1 Ft |
|
Size Total Text
|
54.2 X 129.1 Ft |
|
Zoning Description
|
N/a |
Rooms
| Level |
Type |
Length |
Width |
Dimensions |
|
Second Level |
Bathroom |
|
|
Measurements not available |
|
Second Level |
Primary Bedroom |
4.78 m |
4.78 m |
4.78 m x 4.78 m |
|
Second Level |
Bedroom |
4.29 m |
3.81 m |
4.29 m x 3.81 m |
|
Second Level |
Bedroom |
3.66 m |
4.06 m |
3.66 m x 4.06 m |
|
Second Level |
Family Room |
4.93 m |
5.61 m |
4.93 m x 5.61 m |
|
Second Level |
Bathroom |
|
|
Measurements not available |
|
Basement |
Recreational, Games Room |
9.12 m |
4.57 m |
9.12 m x 4.57 m |
|
Basement |
Bathroom |
|
|
Measurements not available |
|
Main Level |
Dining Room |
5.69 m |
3.35 m |
5.69 m x 3.35 m |
|
Main Level |
Great Room |
4.34 m |
4.83 m |
4.34 m x 4.83 m |
|
Main Level |
Kitchen |
4.17 m |
7.06 m |
4.17 m x 7.06 m |
|
Main Level |
Bathroom |
|
|
Measurements not available |
|
Main Level |
Laundry Room |
|
|
Measurements not available |
https://www.realtor.ca/real-estate/28056960/40-bell-avenue-grimsby-542-grimsby-east-542-grimsby-east



