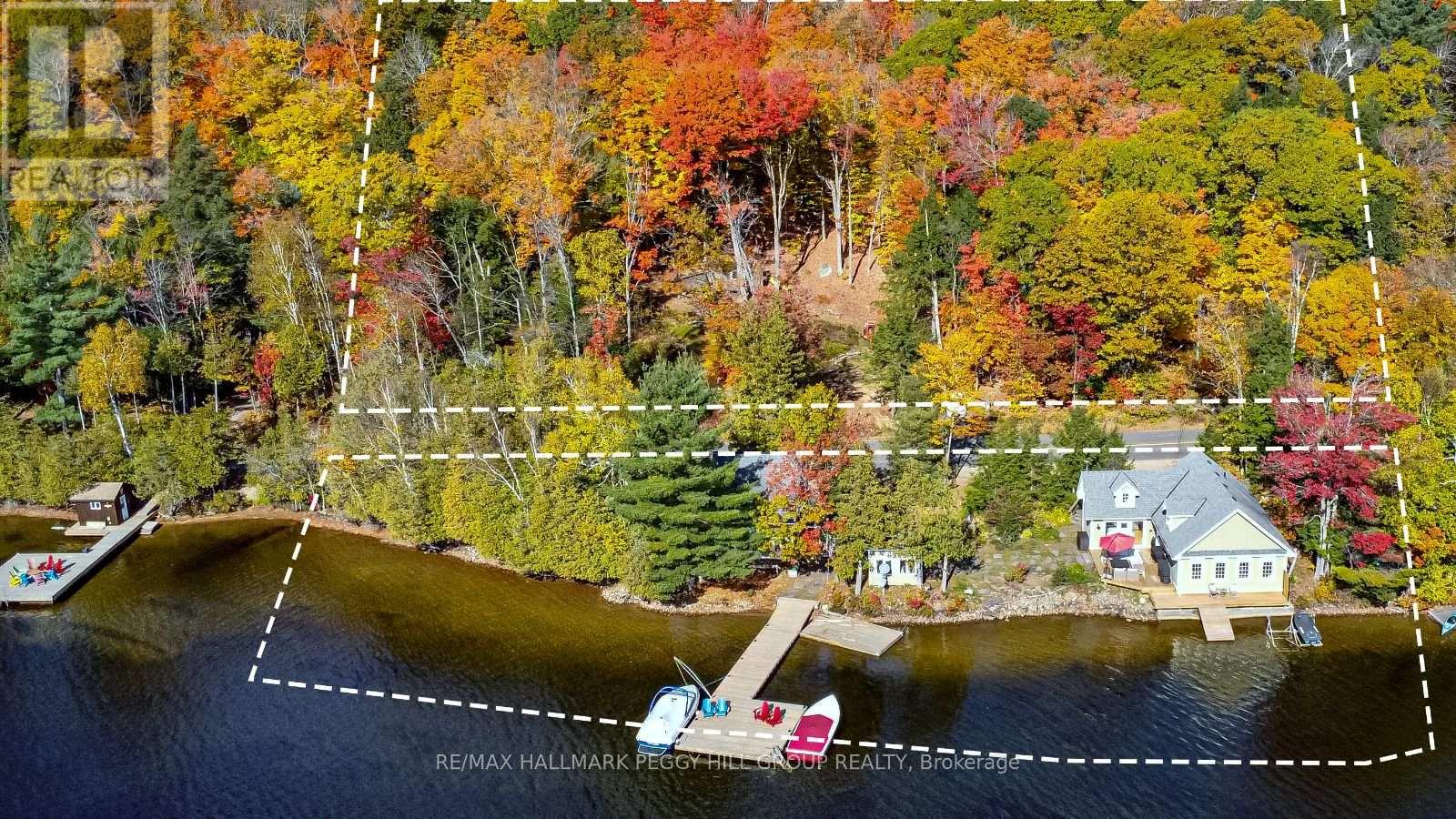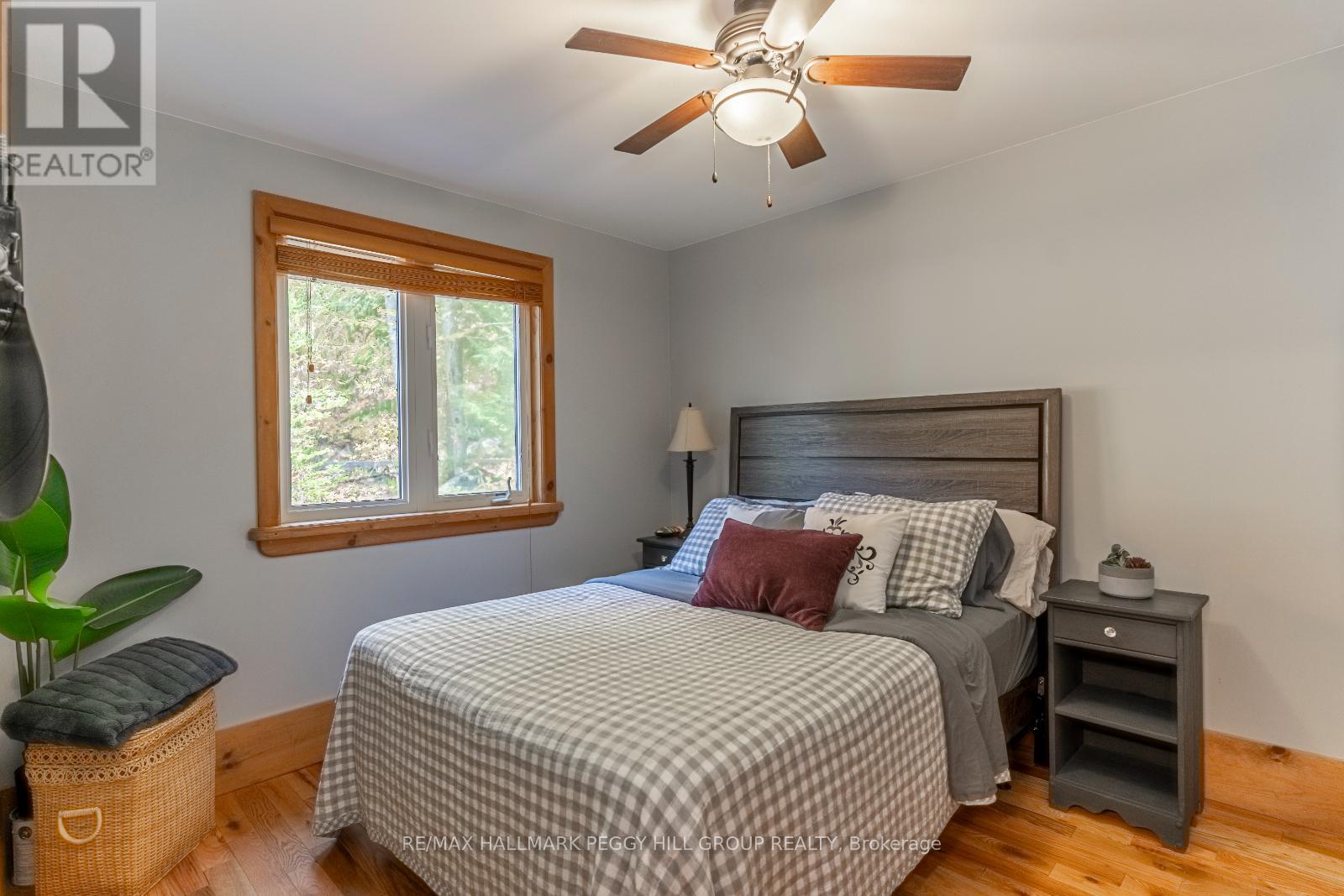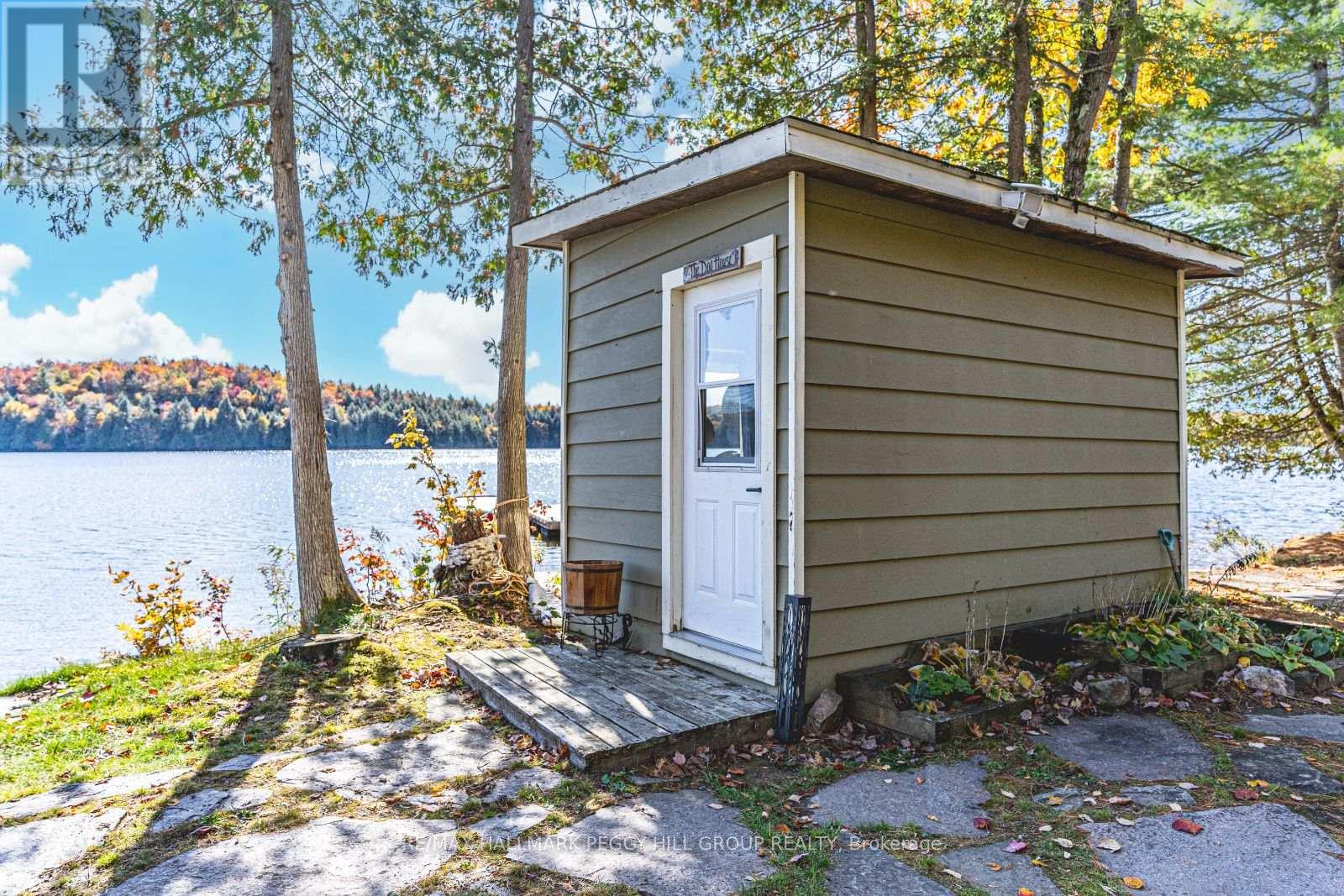4 Bedroom
2 Bathroom
1,500 - 2,000 ft2
Bungalow
Fireplace
Forced Air
Waterfront
$1,799,900
LUXURIOUS LAKEFRONT RETREAT WITH 200 FT OF SHORELINE, PRIME SW EXPOSURE, BUNKIE & HEATED INSULATED GUEST COTTAGE! Welcome to your dream waterfront escape on Muskokas coveted Lake of Bays! Set on just under an acre with 200+ feet of prime southwest-facing shoreline, this stunning retreat offers a hard-packed sandy beach, all-day sun, and endless lake enjoyment. Whether you're seeking a peaceful getaway or a year-round home, this turnkey property delivers luxury, privacy, and breathtaking natural beauty. Substantially rebuilt in 2007, the main cottage features an open-concept layout with cathedral ceilings, oak hardwood floors, panoramic lake views, and a gourmet kitchen with granite and Silestone counters, antique reclaimed cabinetry, and premium appliances. The primary suite opens to a private deck and overlooks the lake. Comfortably sleeps 13. Enjoy two-tier decks (2024), a professionally installed 500 sq. ft. floating dock (2023), a flat lot with no stairs to the lake, and crushed granite driveway parking for 68 vehicles. Landscaped grounds include perennial gardens, granite steps, and a cleared space for games, entertaining, or future landscaping. A bunkie plus a heated and insulated guest cottage offer additional space with 2 bedrooms, a living area, bathroom, propane fireplace, and custom finishes. Modern comforts include high-speed internet, independent on-demand hot water system, forced-air propane heat, UV lake water system, low-flow toilets, and BBQ gas hookup. Located near Huntsville, Dorset, and Baysville, with boating access to shops, restaurants, and Bigwin Island. Bonus cleared lot across the road for a potential garage or auxiliary building. Incredible potential for short-term rentals (with approvals). Your Muskoka dream starts here - dont miss this rare opportunity for luxury lakefront living! (id:43697)
Property Details
|
MLS® Number
|
X12044937 |
|
Property Type
|
Single Family |
|
Community Name
|
Brunel |
|
Amenities Near By
|
Marina, Place Of Worship |
|
Community Features
|
School Bus |
|
Easement
|
Unknown |
|
Features
|
Irregular Lot Size |
|
Parking Space Total
|
10 |
|
Structure
|
Shed |
|
View Type
|
Lake View, View Of Water, Direct Water View |
|
Water Front Type
|
Waterfront |
Building
|
Bathroom Total
|
2 |
|
Bedrooms Above Ground
|
4 |
|
Bedrooms Total
|
4 |
|
Age
|
51 To 99 Years |
|
Amenities
|
Fireplace(s) |
|
Appliances
|
Range, Central Vacuum, Water Heater, Water Treatment, Dishwasher, Dryer, Microwave, Stove, Washer, Window Coverings, Refrigerator |
|
Architectural Style
|
Bungalow |
|
Basement Type
|
Crawl Space |
|
Construction Style Attachment
|
Detached |
|
Exterior Finish
|
Wood |
|
Fireplace Present
|
Yes |
|
Flooring Type
|
Hardwood |
|
Foundation Type
|
Block |
|
Heating Fuel
|
Propane |
|
Heating Type
|
Forced Air |
|
Stories Total
|
1 |
|
Size Interior
|
1,500 - 2,000 Ft2 |
|
Type
|
House |
Parking
Land
|
Access Type
|
Year-round Access, Private Docking |
|
Acreage
|
No |
|
Land Amenities
|
Marina, Place Of Worship |
|
Sewer
|
Septic System |
|
Size Depth
|
239 Ft ,3 In |
|
Size Frontage
|
220 Ft ,2 In |
|
Size Irregular
|
220.2 X 239.3 Ft ; 0.86 Acres |
|
Size Total Text
|
220.2 X 239.3 Ft ; 0.86 Acres|1/2 - 1.99 Acres |
|
Surface Water
|
Lake/pond |
|
Zoning Description
|
Sr1-1522 |
Rooms
| Level |
Type |
Length |
Width |
Dimensions |
|
Second Level |
Bedroom 4 |
3.96 m |
2.77 m |
3.96 m x 2.77 m |
|
Main Level |
Kitchen |
7.19 m |
3.17 m |
7.19 m x 3.17 m |
|
Main Level |
Dining Room |
2.49 m |
3.96 m |
2.49 m x 3.96 m |
|
Main Level |
Living Room |
4.67 m |
3.96 m |
4.67 m x 3.96 m |
|
Main Level |
Primary Bedroom |
3.38 m |
4.75 m |
3.38 m x 4.75 m |
|
Main Level |
Bedroom 2 |
3.43 m |
2.95 m |
3.43 m x 2.95 m |
|
Main Level |
Living Room |
5.87 m |
3.51 m |
5.87 m x 3.51 m |
|
Main Level |
Bedroom 3 |
3.28 m |
2.57 m |
3.28 m x 2.57 m |
https://www.realtor.ca/real-estate/28081952/3978-south-portage-road-huntsville-brunel-brunel


































