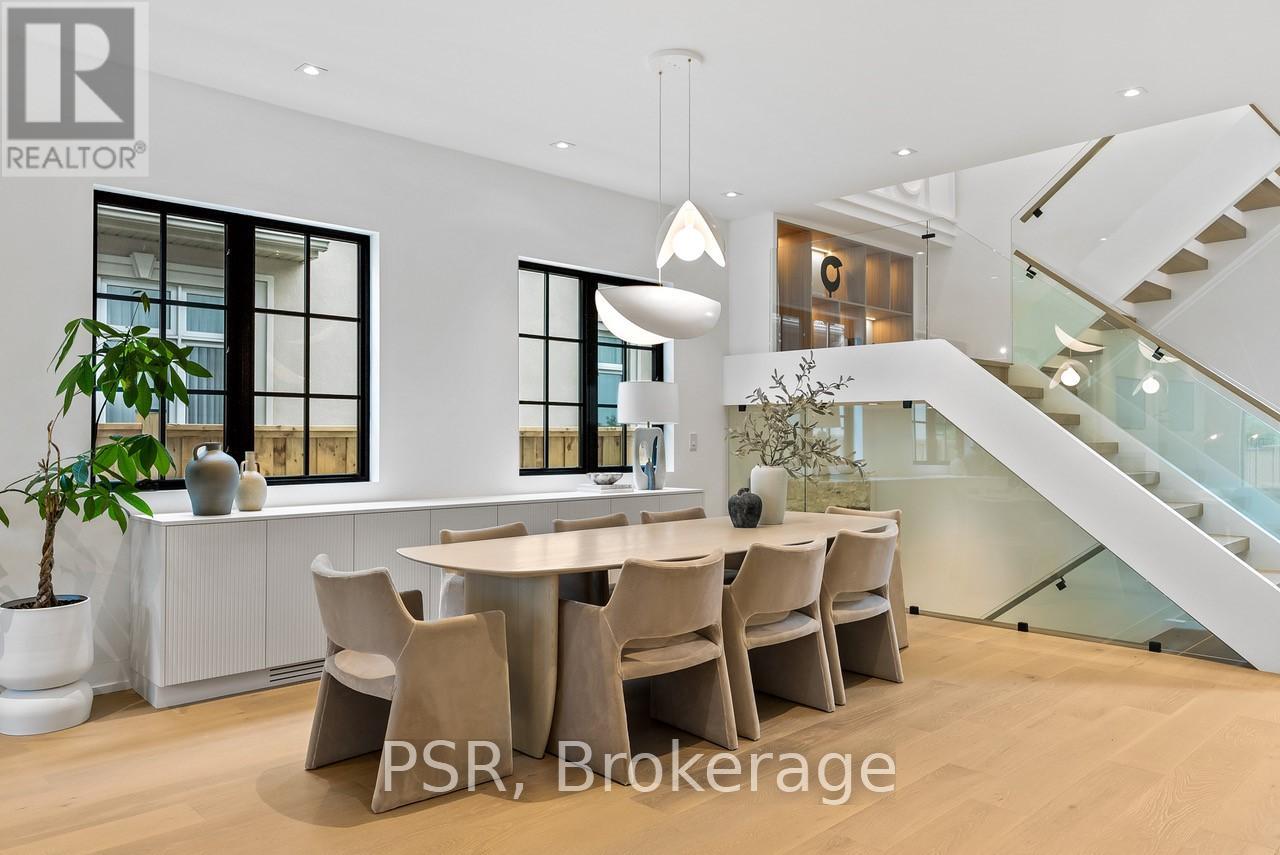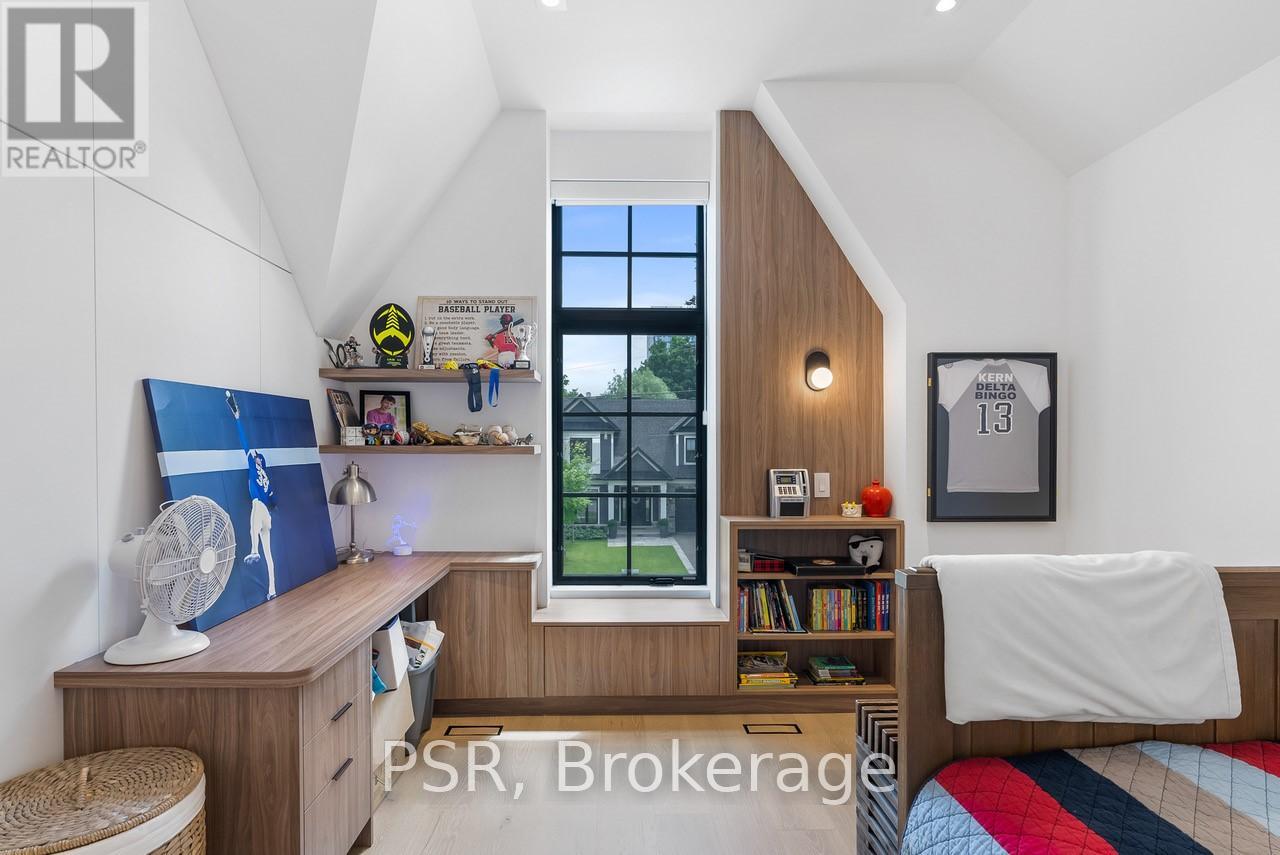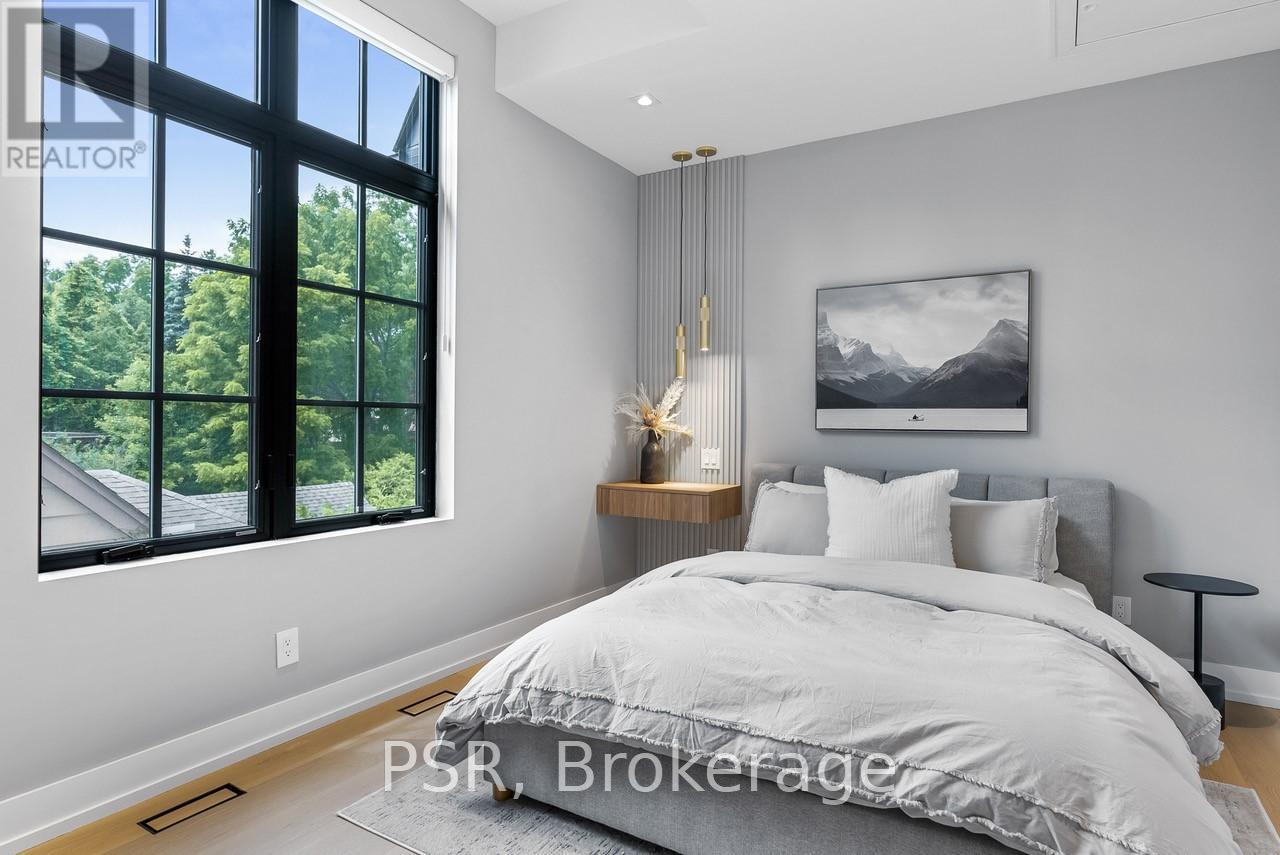39 Inglewood Drive Mississauga, Ontario L5G 1X7
$4,500,000
Transitional Masterpiece In West Mineola Offering A Rare Level Of Function & Design. The Loft-Like Main Floor Brilliantly Brings The Outside In With A Wall Of Windows Across The Entire Rear Of The Home. 10ft. Ceilings Ladened With Steel Beams Achieve A Completely Open Concept Grand Family Gathering Place. Plaster Fireplace Feature Wall With TV Inlay. Custom Kitchen With A Wealth Of Storage & Fun Features. Kick-Sweep, Garburator, B/I Bar Area, ""Garage Door"" Appliance Storage. W/O To An Expansive Covered Terrace W Skylights, Speakers, Fans & A Stunning Brick Fireplace. Fully Adorned Office W 12ft. Sloped Ceilings; Fit For A CEO. Extensive Millwork Features In All Five Bedrooms. Each Level Of The Home Has Its Own Temp Control. All 5 Baths With Heated Flrs! Basement Fully Outfitted With Bar & Entertainment Built-Ins. Polished Concrete Floors (Hydronic Heated). Too Many Upgrades To Mention; Ask LA For The Full List Of Features. Coveted Kenollie Public School. Minutes Walk To Go Train! **** EXTRAS **** Coverstar Automatic Pool Safety Cover And Wall Control. Custom Outdoor Sauna W Tylo Elite Wifi Heater. Central Vac & Equipment, Wall Mounted Car Vacuum (Garage). Auto Window Coverings! Cabana Roughed-In For Toilet, Sink. Outdoor Shower. (id:43697)
Property Details
| MLS® Number | W9296776 |
| Property Type | Single Family |
| Community Name | Mineola |
| Features | Sump Pump |
| Parking Space Total | 6 |
| Pool Type | Inground Pool |
Building
| Bathroom Total | 5 |
| Bedrooms Above Ground | 4 |
| Bedrooms Below Ground | 1 |
| Bedrooms Total | 5 |
| Appliances | Oven - Built-in |
| Basement Development | Finished |
| Basement Type | N/a (finished) |
| Construction Style Attachment | Detached |
| Cooling Type | Central Air Conditioning |
| Exterior Finish | Steel, Stucco |
| Flooring Type | Hardwood, Concrete, Tile |
| Foundation Type | Poured Concrete |
| Half Bath Total | 1 |
| Heating Fuel | Natural Gas |
| Heating Type | Forced Air |
| Stories Total | 2 |
| Size Interior | 3,500 - 5,000 Ft2 |
| Type | House |
| Utility Water | Municipal Water |
Parking
| Garage |
Land
| Acreage | No |
| Sewer | Sanitary Sewer |
| Size Depth | 150 Ft |
| Size Frontage | 50 Ft |
| Size Irregular | 50 X 150 Ft |
| Size Total Text | 50 X 150 Ft |
Rooms
| Level | Type | Length | Width | Dimensions |
|---|---|---|---|---|
| Second Level | Primary Bedroom | Measurements not available | ||
| Second Level | Bedroom 2 | Measurements not available | ||
| Second Level | Bedroom 3 | Measurements not available | ||
| Second Level | Bedroom 4 | Measurements not available | ||
| Second Level | Laundry Room | Measurements not available | ||
| Basement | Recreational, Games Room | Measurements not available | ||
| Basement | Bedroom 5 | Measurements not available | ||
| Main Level | Family Room | Measurements not available | ||
| Main Level | Dining Room | Measurements not available | ||
| Main Level | Kitchen | Measurements not available | ||
| Main Level | Office | Measurements not available | ||
| Main Level | Mud Room | Measurements not available |
https://www.realtor.ca/real-estate/27358525/39-inglewood-drive-mississauga-mineola-mineola
Contact Us
Contact us for more information










































