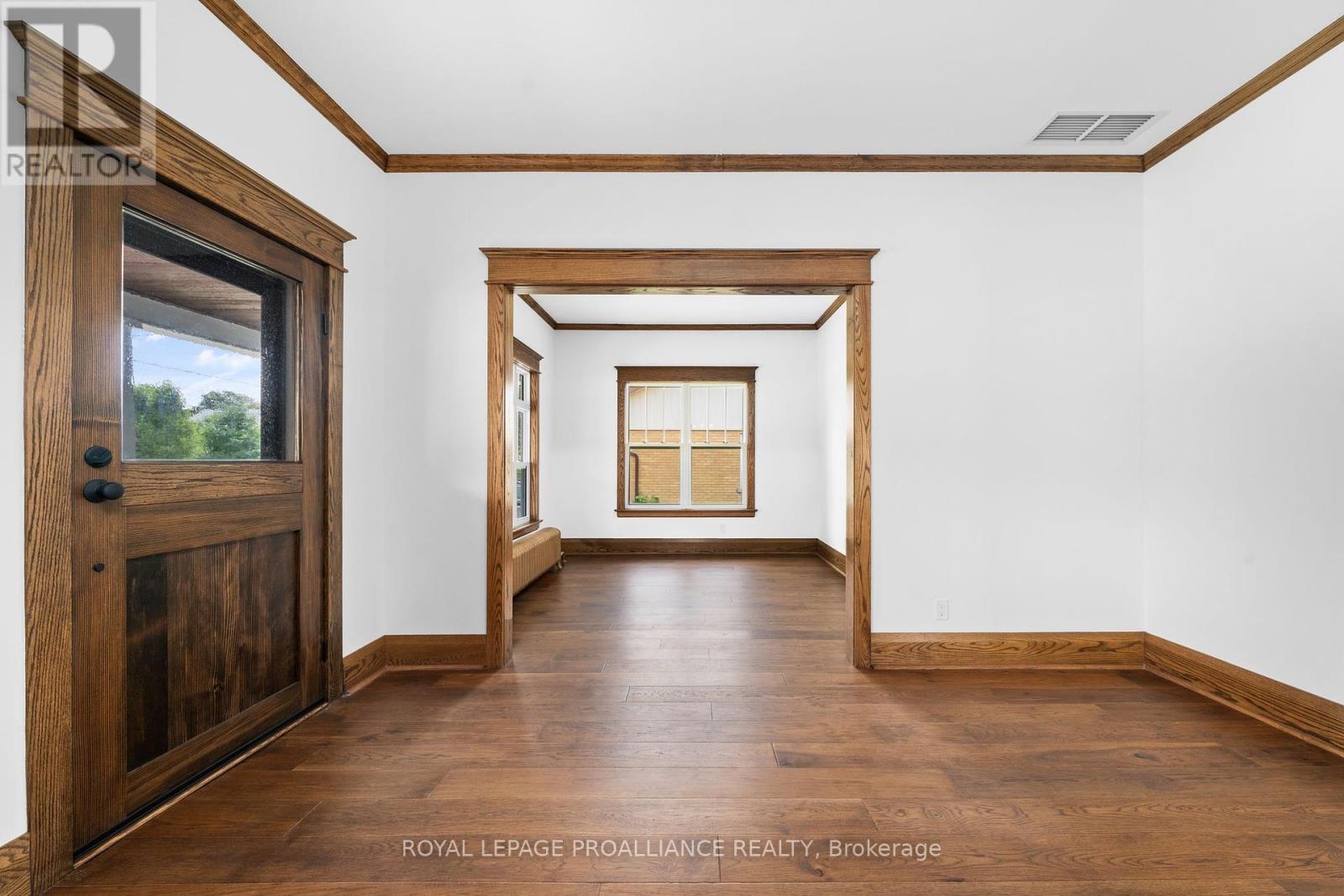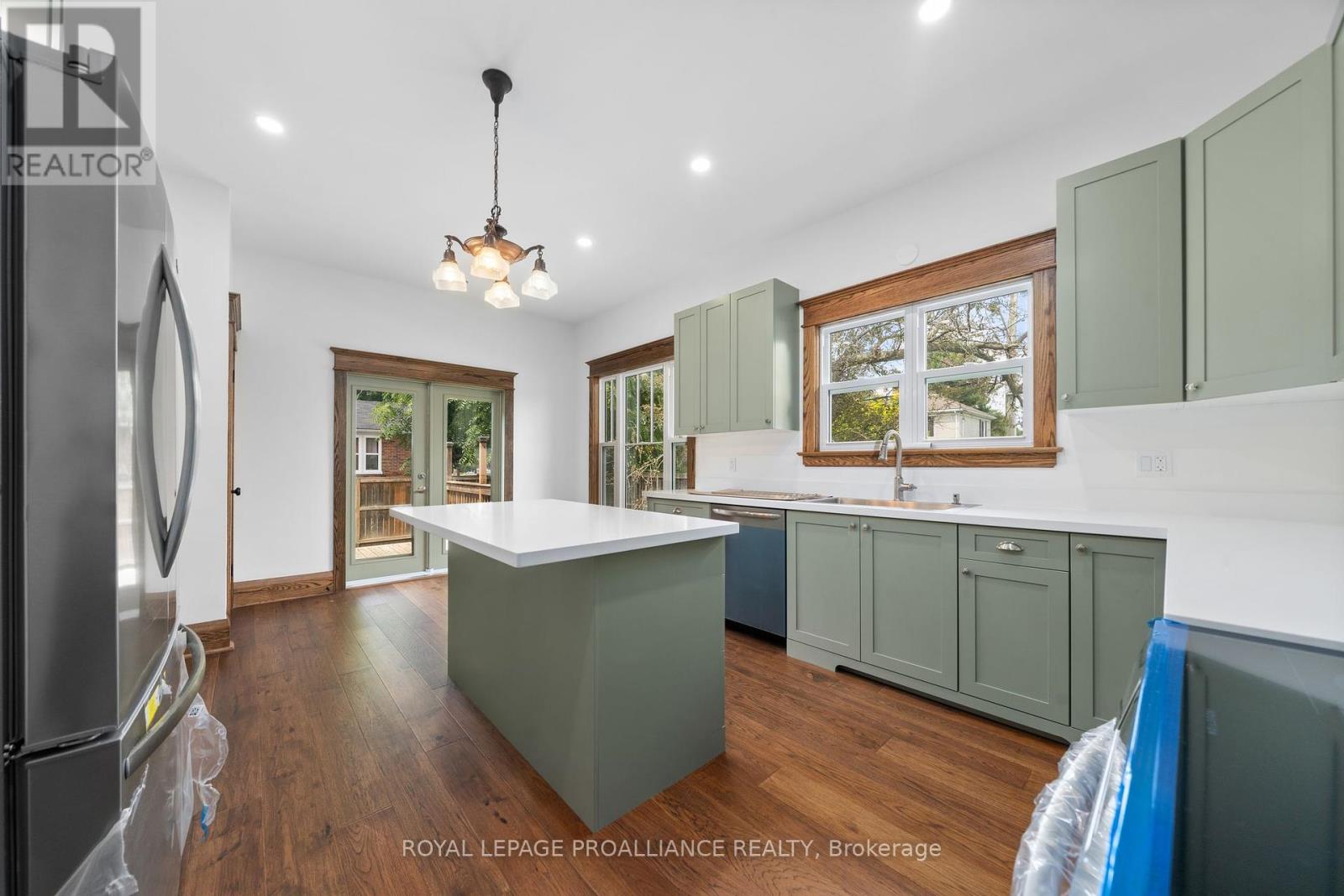2 Bedroom
2 Bathroom
2,000 - 2,500 ft2
Fireplace
Central Air Conditioning
Forced Air
$899,000
Charming Craftsman Home in the Heart of Picton Totally New & Move-In Ready! The original charm just oozes from this grand home centrally located in a serene, friendly neighborhood. This unique property offers the perfect blend of historic character & a contemporary rebuild. Boasting stunning craftsmanship & adorned with original oak trim & solid wood doors throughout, this home radiates traditional allure. Enjoy period restored antique lighting & the warmth of a new gas fireplace with an elegant mantle. The spacious & functional layout is sure to please. You'll love the warmth of hickory flooring throughout & the fresh, inviting look of a newly painted front porch. The kitchen has been designed for style & functionality boasting upgrades such as quartz countertops, solid wood cabinetry, brand-new stainless-steel appliances including a French door fridge, induction stove, quiet dishwasher, & microwave plus a professional-grade stainless steel sink with sprayer, this home is ready for culinary creativity! Experience peace of mind with new Thermopane windows, central air conditioning, & a waterproofed basement with a lifetime guarantee. Brand new roof - Nov 2024 and new electrical, plumbing & insulation ensure up-to-date safety & efficiency. The second-floor loft provides plenty of space for storage. Relax on the gorgeous covered front porch or explore the lush green space. The new flagstone walkway complements the beautifully landscaped front yard, highlighted by a landmark magnolia tree. The newly painted shed is perfect for a workshop or additional storage. Be the first to live in this thoughtfully rebuilt home, where the charm of a classic Craftsman merges seamlessly with the conveniences that a modern rebuild provides. Located steps from schools, the hospital, & vibrant downtown Picton, this home offers both tranquility & accessibility. Don't miss your chance to own this one-of-a-kind property. **** EXTRAS **** Brand New Roof - Nov/24! New siding, flagstone walkway & Front porch redone-2024, new plumbing, electrical & insulation- 2024, shed (11.6 X19) restored, gas fireplace 2024, French doors to new deck, New Drywall, replaced Furnace -2010 (id:43697)
Property Details
|
MLS® Number
|
X9238404 |
|
Property Type
|
Single Family |
|
Community Name
|
Picton |
|
Amenities Near By
|
Marina, Place Of Worship, Schools, Hospital |
|
Equipment Type
|
Water Heater |
|
Features
|
Level, Carpet Free, Sump Pump |
|
Parking Space Total
|
4 |
|
Rental Equipment Type
|
Water Heater |
|
Structure
|
Deck, Porch, Shed |
Building
|
Bathroom Total
|
2 |
|
Bedrooms Above Ground
|
2 |
|
Bedrooms Total
|
2 |
|
Appliances
|
Range, Dishwasher, Dryer, Microwave, Refrigerator, Stove, Washer |
|
Basement Type
|
Full |
|
Construction Status
|
Insulation Upgraded |
|
Construction Style Attachment
|
Detached |
|
Cooling Type
|
Central Air Conditioning |
|
Exterior Finish
|
Vinyl Siding |
|
Fireplace Present
|
Yes |
|
Fireplace Total
|
1 |
|
Flooring Type
|
Hardwood, Ceramic |
|
Foundation Type
|
Poured Concrete |
|
Half Bath Total
|
1 |
|
Heating Fuel
|
Natural Gas |
|
Heating Type
|
Forced Air |
|
Stories Total
|
1 |
|
Size Interior
|
2,000 - 2,500 Ft2 |
|
Type
|
House |
|
Utility Water
|
Municipal Water |
Land
|
Acreage
|
No |
|
Land Amenities
|
Marina, Place Of Worship, Schools, Hospital |
|
Sewer
|
Sanitary Sewer |
|
Size Depth
|
109 Ft ,6 In |
|
Size Frontage
|
67 Ft ,10 In |
|
Size Irregular
|
67.9 X 109.5 Ft |
|
Size Total Text
|
67.9 X 109.5 Ft|under 1/2 Acre |
|
Zoning Description
|
R1 |
Rooms
| Level |
Type |
Length |
Width |
Dimensions |
|
Lower Level |
Workshop |
4.93 m |
6 m |
4.93 m x 6 m |
|
Lower Level |
Laundry Room |
4.93 m |
6 m |
4.93 m x 6 m |
|
Lower Level |
Utility Room |
3.96 m |
6 m |
3.96 m x 6 m |
|
Main Level |
Kitchen |
4.05 m |
5.63 m |
4.05 m x 5.63 m |
|
Main Level |
Dining Room |
5.53 m |
4.2 m |
5.53 m x 4.2 m |
|
Main Level |
Living Room |
6.29 m |
3.99 m |
6.29 m x 3.99 m |
|
Main Level |
Office |
3.16 m |
3.29 m |
3.16 m x 3.29 m |
|
Main Level |
Primary Bedroom |
4.6 m |
3.62 m |
4.6 m x 3.62 m |
|
Main Level |
Bedroom |
3.99 m |
3.81 m |
3.99 m x 3.81 m |
|
Main Level |
Bathroom |
2.77 m |
1.86 m |
2.77 m x 1.86 m |
|
Main Level |
Bathroom |
1.64 m |
1 m |
1.64 m x 1 m |
Utilities
|
Cable
|
Available |
|
Sewer
|
Installed |
https://www.realtor.ca/real-estate/27249534/39-barker-street-prince-edward-county-picton-picton










































