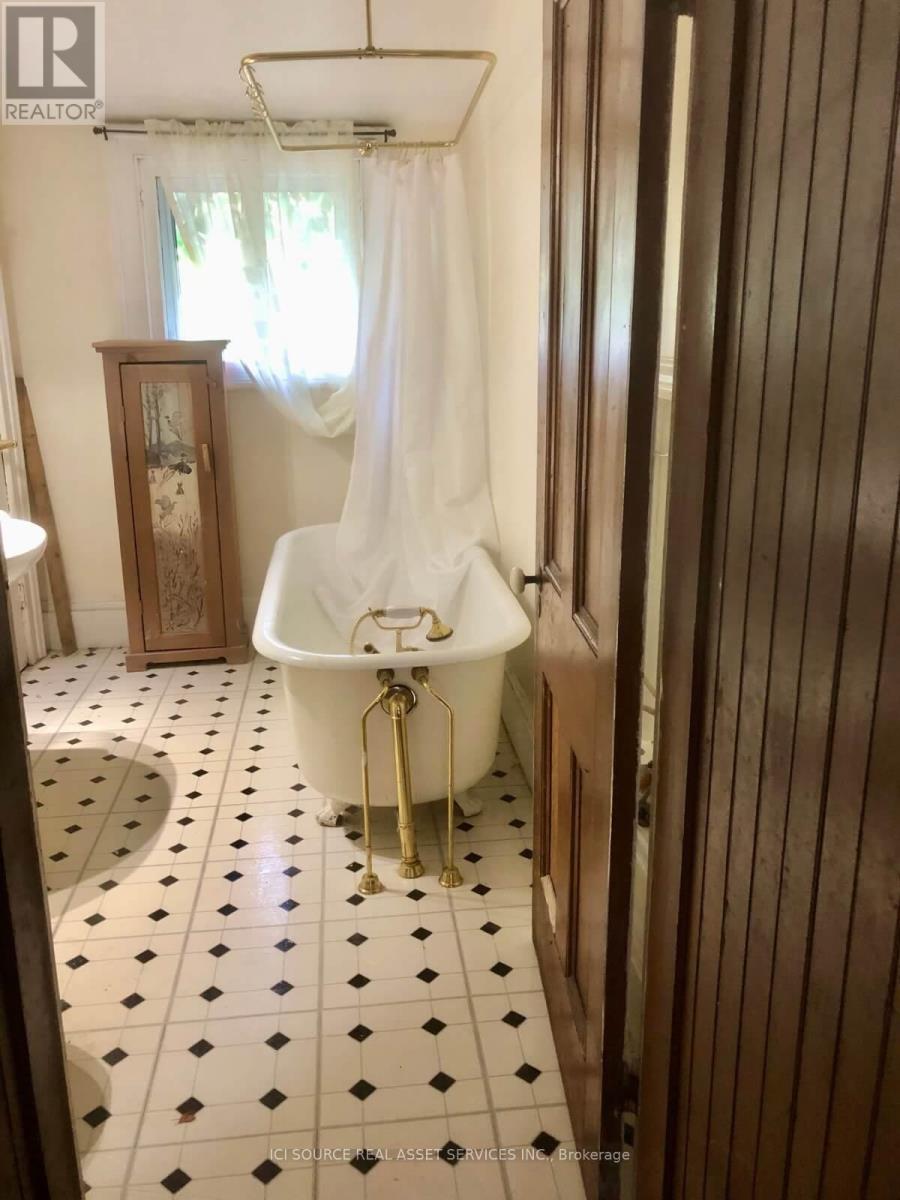6 Bedroom
3 Bathroom
3,500 - 5,000 ft2
Fireplace
Forced Air
$659,000
Beautiful Stone Home only steps from the scenic St Laurence River. This home has kept it's old world charm, original, wood work, pocket doors and pine floors. The stone work on the home is in exceptional condition. The property is a double lot, with a small garage. The home now has a two bedroom apartment built in the maid quarters at rear of house. The apartment has two large bedrooms, bath, full kitchen, living room and two entrances. The front of the home has four bedrooms, living room, dinning room, kitchen, family room, walk in vault and large porch. The home has wonderful history, one of the first banks in Canada, once a doctors office, original wallpaper and doors. There is a full basement in the front of home, a grotto, lovely gardens and large trees. With a short walk you are downtown where many quaint shops and restaurants are happy to greet you. This small town of 2 miles x 2 miles, has a golf course, fort, marina, amphitheatre, waterpark, beach and tennis courts. **** EXTRAS **** This home is located an hour from Ottawa, an hour from Kingston, 2hrs from Montreal and very close to the bridge to USA. *For Additional Property Details Click The Brochure Icon Below* (id:43697)
Property Details
|
MLS® Number
|
X9255232 |
|
Property Type
|
Single Family |
|
Community Name
|
808 - Prescott |
|
Features
|
Irregular Lot Size, Carpet Free, Guest Suite, Sump Pump |
|
Parking Space Total
|
9 |
Building
|
Bathroom Total
|
3 |
|
Bedrooms Above Ground
|
6 |
|
Bedrooms Total
|
6 |
|
Amenities
|
Separate Heating Controls |
|
Appliances
|
Oven - Built-in, Range |
|
Basement Development
|
Unfinished |
|
Basement Type
|
N/a (unfinished) |
|
Construction Style Attachment
|
Detached |
|
Exterior Finish
|
Stone |
|
Fireplace Present
|
Yes |
|
Foundation Type
|
Stone |
|
Heating Fuel
|
Natural Gas |
|
Heating Type
|
Forced Air |
|
Stories Total
|
2 |
|
Size Interior
|
3,500 - 5,000 Ft2 |
|
Type
|
House |
|
Utility Water
|
Municipal Water |
Parking
Land
|
Acreage
|
No |
|
Sewer
|
Sanitary Sewer |
|
Size Frontage
|
158 Ft ,10 In |
|
Size Irregular
|
158.9 Ft ; 0.28 Acres |
|
Size Total Text
|
158.9 Ft ; 0.28 Acres |
Rooms
| Level |
Type |
Length |
Width |
Dimensions |
|
Second Level |
Bedroom 5 |
3.5 m |
3.5 m |
3.5 m x 3.5 m |
|
Second Level |
Bedroom |
4.5 m |
4.8 m |
4.5 m x 4.8 m |
|
Second Level |
Bedroom |
4.5 m |
4.8 m |
4.5 m x 4.8 m |
|
Second Level |
Bedroom 2 |
4.5 m |
4 m |
4.5 m x 4 m |
|
Second Level |
Bedroom 3 |
4.5 m |
3 m |
4.5 m x 3 m |
|
Second Level |
Bedroom 4 |
4.5 m |
2.7 m |
4.5 m x 2.7 m |
|
Main Level |
Living Room |
5.8 m |
4.4 m |
5.8 m x 4.4 m |
|
Main Level |
Office |
5.8 m |
4.4 m |
5.8 m x 4.4 m |
|
Main Level |
Family Room |
5.8 m |
5 m |
5.8 m x 5 m |
|
Main Level |
Dining Room |
5.8 m |
4.3 m |
5.8 m x 4.3 m |
|
Main Level |
Other |
4 m |
2.1 m |
4 m x 2.1 m |
|
Main Level |
Kitchen |
5.3 m |
4.6 m |
5.3 m x 4.6 m |
Utilities
|
Cable
|
Available |
|
Sewer
|
Installed |
https://www.realtor.ca/real-estate/27293575/388-centre-street-prescott-808-prescott






















