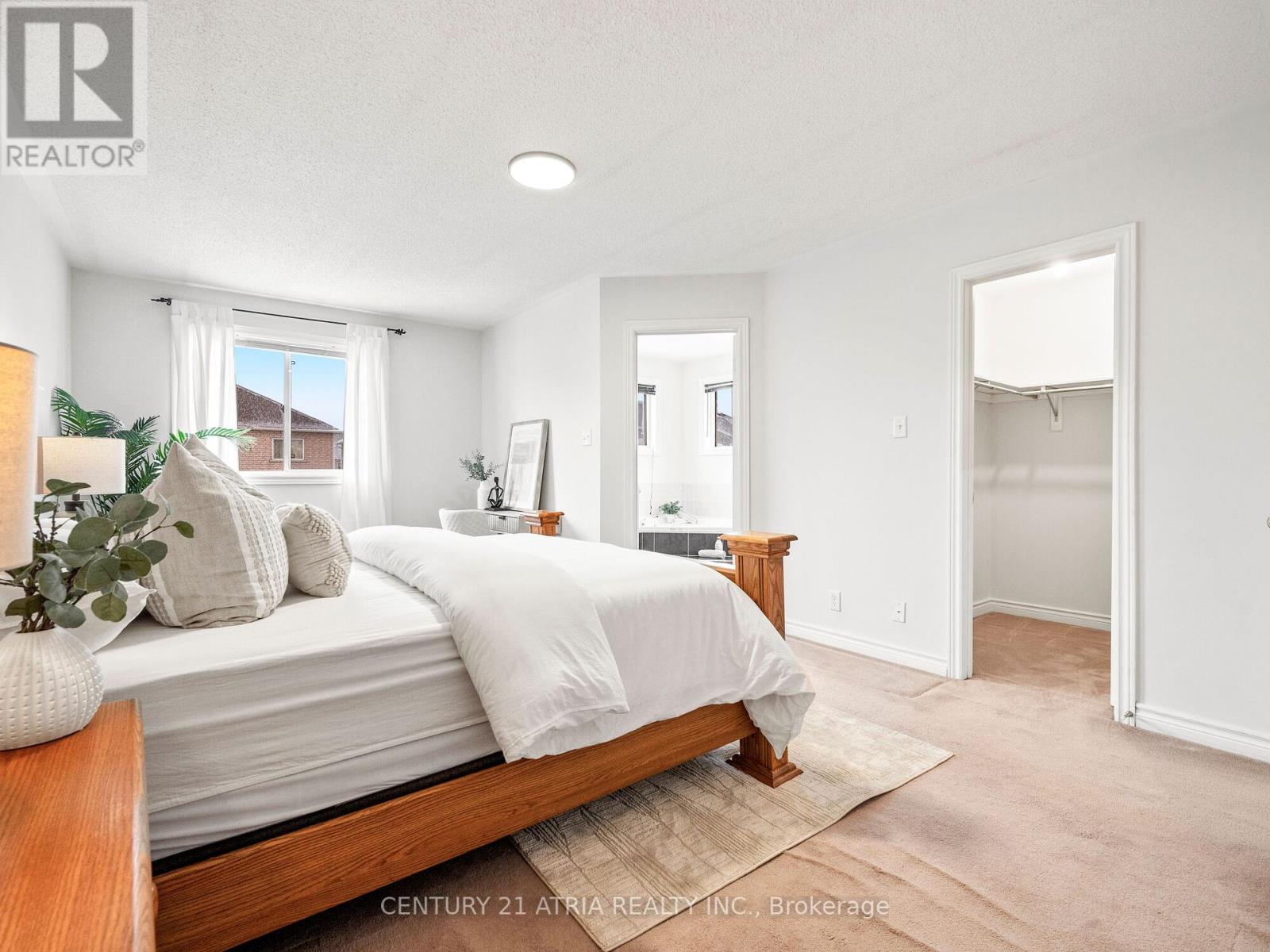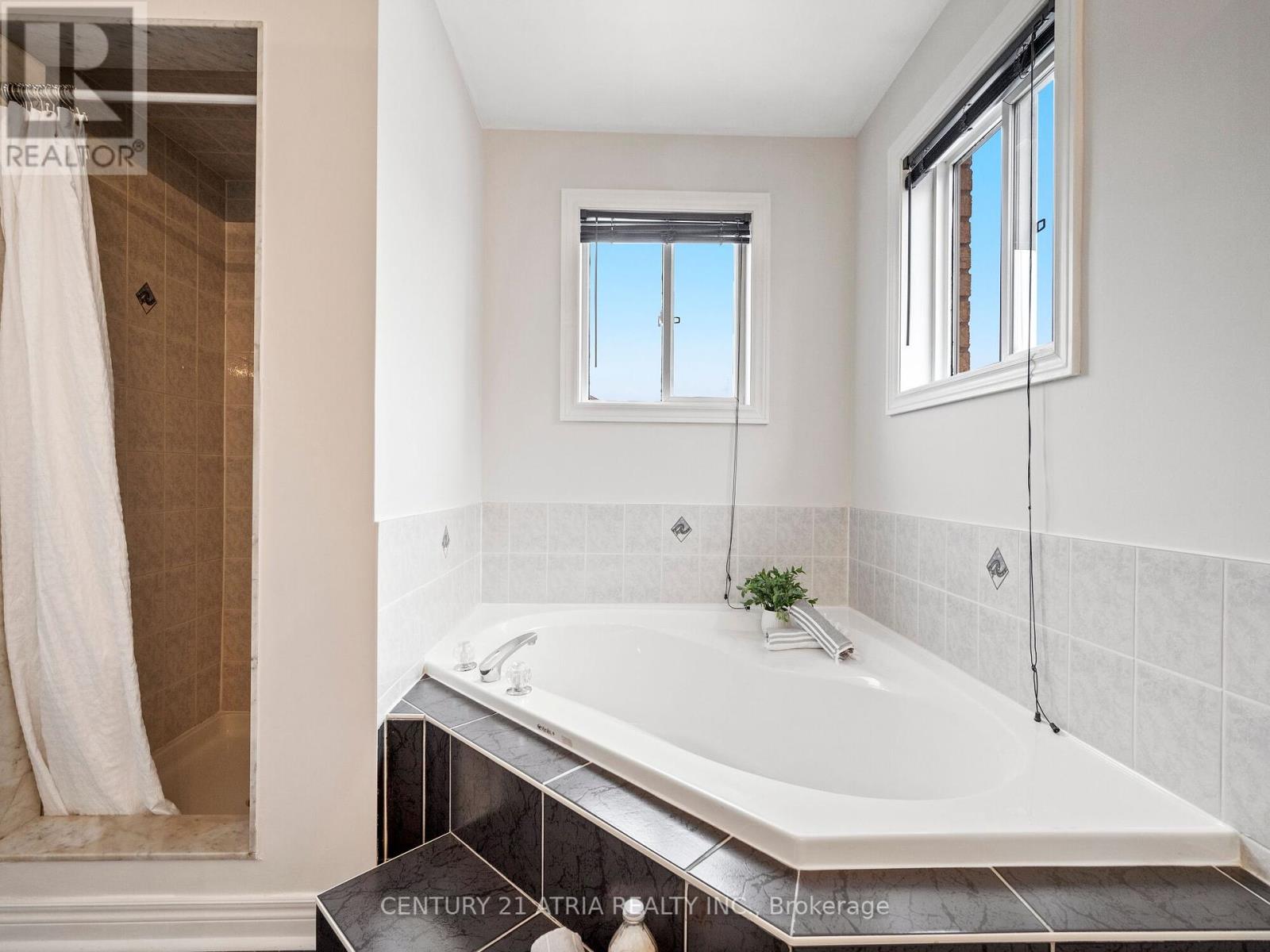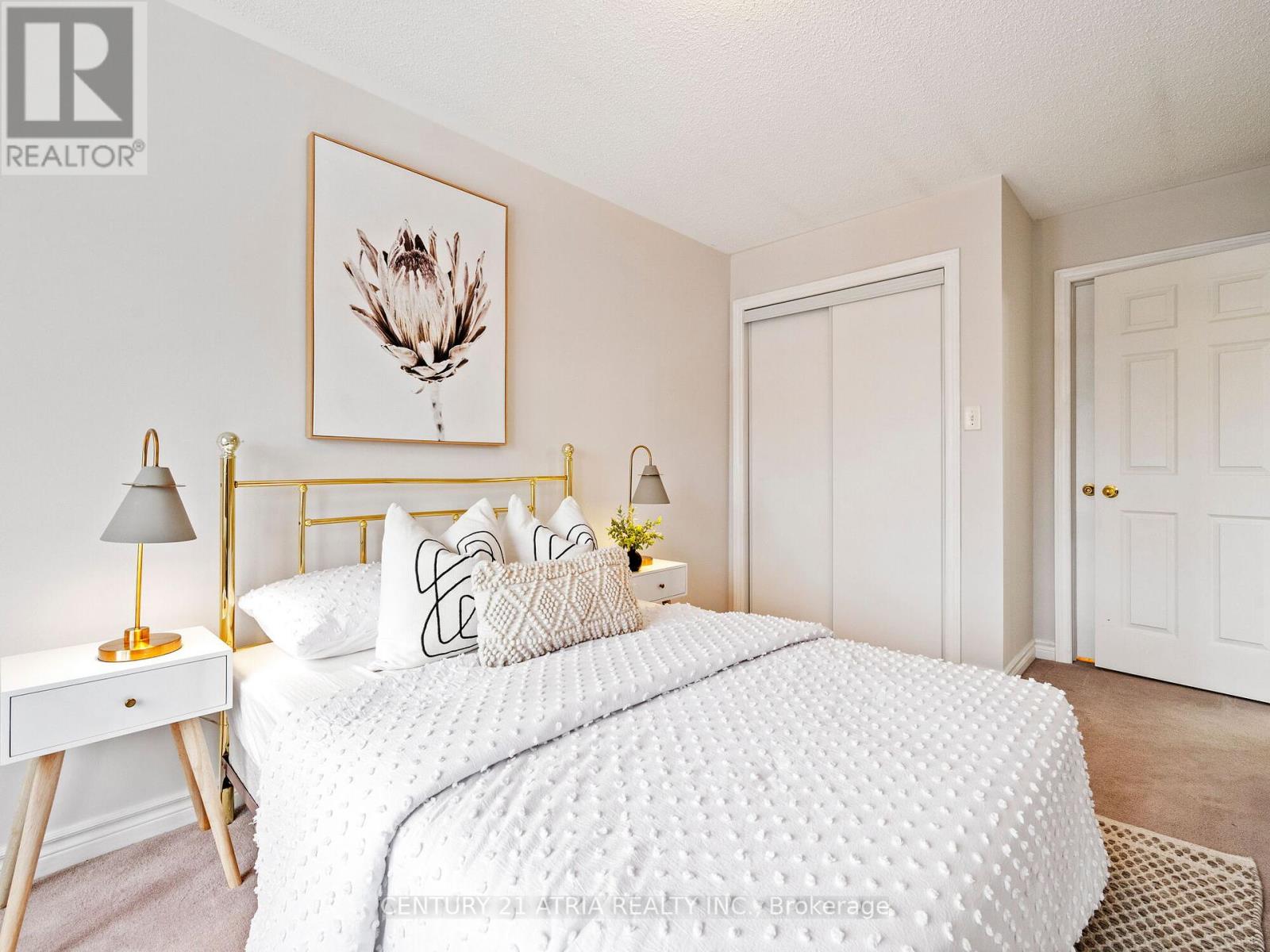3877 Freeman Terrace Mississauga, Ontario L5M 6P9
$899,000
Rarely available Bright and Inviting Turn-Key Home by original owners! This beautifully maintained 3-bedroom home exudes pride of ownership. Filled with natural light and designed for modern living, it offers a thoughtful blend of comfort and functionality. The main floor features an open-concept layout with a spacious eat-in kitchen, a cozy family room, and dining area, perfect for family gatherings and entertaining. Upstairs, the primary bedroom is a luxurious retreat, complete with a walk-in closet and a spa-like 5-piece ensuite. Enjoy the convenience of no sidewalk, offering extra parking, and a garage wired for electric vehicle charging. Recent updates, including a new AC (2020), Hot Water Tank (2016), roof (2015), provide peace of mind and long-term reliability. An owned hot water tank means no monthly rental fees. This turn-key home is ideal for families seeking a move-in-ready property in a welcoming and well-cared-for neighborhood next to major highways and public transit! **** EXTRAS **** No sidewalk, extra parking, gas line for BBQ, Rough-in for Bathroom in basement. Steel frame construction! (id:43697)
Open House
This property has open houses!
2:00 pm
Ends at:4:00 pm
2:00 pm
Ends at:4:00 pm
Property Details
| MLS® Number | W11933462 |
| Property Type | Single Family |
| Neigbourhood | Churchill Meadows |
| Community Name | Churchill Meadows |
| Amenities Near By | Public Transit |
| Features | Flat Site |
| Parking Space Total | 3 |
| Structure | Deck, Patio(s), Shed |
Building
| Bathroom Total | 6 |
| Bedrooms Above Ground | 3 |
| Bedrooms Total | 3 |
| Amenities | Fireplace(s) |
| Appliances | Water Heater, Dryer, Freezer, Garage Door Opener, Refrigerator, Stove, Washer, Window Coverings |
| Basement Development | Unfinished |
| Basement Type | N/a (unfinished) |
| Construction Style Attachment | Semi-detached |
| Cooling Type | Central Air Conditioning |
| Exterior Finish | Brick |
| Fireplace Present | Yes |
| Flooring Type | Ceramic, Hardwood, Carpeted |
| Foundation Type | Poured Concrete |
| Half Bath Total | 1 |
| Heating Fuel | Natural Gas |
| Heating Type | Forced Air |
| Stories Total | 2 |
| Type | House |
| Utility Water | Municipal Water |
Parking
| Attached Garage |
Land
| Acreage | No |
| Fence Type | Fenced Yard |
| Land Amenities | Public Transit |
| Sewer | Sanitary Sewer |
| Size Depth | 110 Ft |
| Size Frontage | 23 Ft ,6 In |
| Size Irregular | 23.54 X 110.08 Ft |
| Size Total Text | 23.54 X 110.08 Ft |
Rooms
| Level | Type | Length | Width | Dimensions |
|---|---|---|---|---|
| Second Level | Primary Bedroom | 3.78 m | 6.1 m | 3.78 m x 6.1 m |
| Second Level | Bedroom 2 | 2.74 m | 4.27 m | 2.74 m x 4.27 m |
| Second Level | Bedroom 3 | 2.74 m | 2.87 m | 2.74 m x 2.87 m |
| Ground Level | Kitchen | 2.87 m | 2.56 m | 2.87 m x 2.56 m |
| Ground Level | Eating Area | 2.44 m | 2.56 m | 2.44 m x 2.56 m |
| Ground Level | Living Room | 3.05 m | 6.4 m | 3.05 m x 6.4 m |
| Ground Level | Dining Room | 3.05 m | 6.4 m | 3.05 m x 6.4 m |
Contact Us
Contact us for more information










































