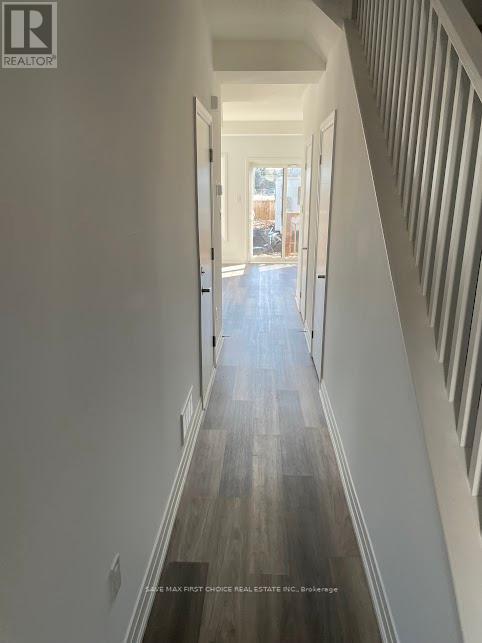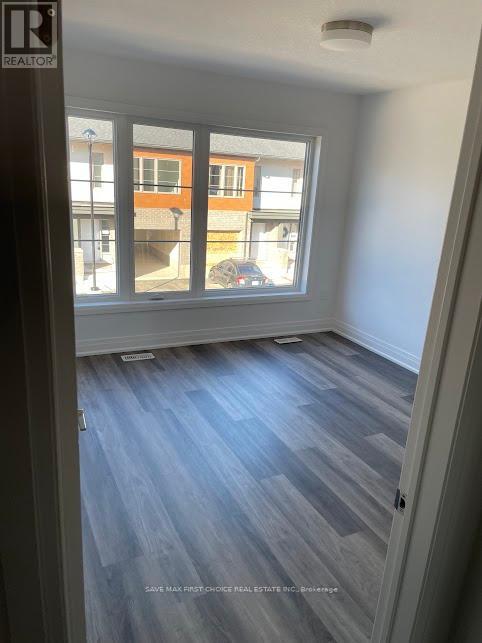38 - 30 Steele Crescent Guelph, Ontario N1E 0S7
3 Bedroom
3 Bathroom
1,200 - 1,399 ft2
Central Air Conditioning
Forced Air
$720,000Maintenance,
$260 Monthly
Maintenance,
$260 MonthlyThe 2 story townhome has over 1,200 square feet of living space. It features 3 spacious bedrooms. With All the Modern Finishes. Main Level Has An Open Concept Living/Dining Room. The home has 2.5 bathrooms, including a private ensuite in the primary bedroom. Has stainless steel appliances and plenty of cabinets. There is upper-level laundry for convenience. Parking for two vehicles is available. The townhome is located near Guelph's downtown. core. (id:43697)
Property Details
| MLS® Number | X11986184 |
| Property Type | Single Family |
| Neigbourhood | Two Rivers Neighbourhood Group |
| Community Name | St. Patrick's Ward |
| Amenities Near By | Hospital, Public Transit, Schools, Place Of Worship |
| Community Features | Pet Restrictions, School Bus |
| Parking Space Total | 2 |
| Structure | Deck, Porch |
Building
| Bathroom Total | 3 |
| Bedrooms Above Ground | 3 |
| Bedrooms Total | 3 |
| Age | 0 To 5 Years |
| Amenities | Visitor Parking |
| Appliances | Water Heater, Dryer, Stove, Washer, Refrigerator |
| Cooling Type | Central Air Conditioning |
| Exterior Finish | Brick |
| Foundation Type | Concrete |
| Half Bath Total | 1 |
| Heating Fuel | Natural Gas |
| Heating Type | Forced Air |
| Stories Total | 2 |
| Size Interior | 1,200 - 1,399 Ft2 |
| Type | Row / Townhouse |
Parking
| Garage |
Land
| Acreage | No |
| Land Amenities | Hospital, Public Transit, Schools, Place Of Worship |
| Zoning Description | R6 Residential |
Rooms
| Level | Type | Length | Width | Dimensions |
|---|---|---|---|---|
| Second Level | Primary Bedroom | Measurements not available | ||
| Second Level | Other | 2.56 m | 3.29 m | 2.56 m x 3.29 m |
| Second Level | Bedroom 3 | 2.62 m | 2.93 m | 2.62 m x 2.93 m |
| Second Level | Bedroom | 3.44 m | 3.54 m | 3.44 m x 3.54 m |
| Second Level | Laundry Room | Measurements not available | ||
| Main Level | Living Room | 5.27 m | 3.2 m | 5.27 m x 3.2 m |
| Main Level | Kitchen | 3.17 m | 2.68 m | 3.17 m x 2.68 m |
| Main Level | Bathroom | Measurements not available | ||
| Main Level | Bedroom 2 | Measurements not available |
Contact Us
Contact us for more information



















