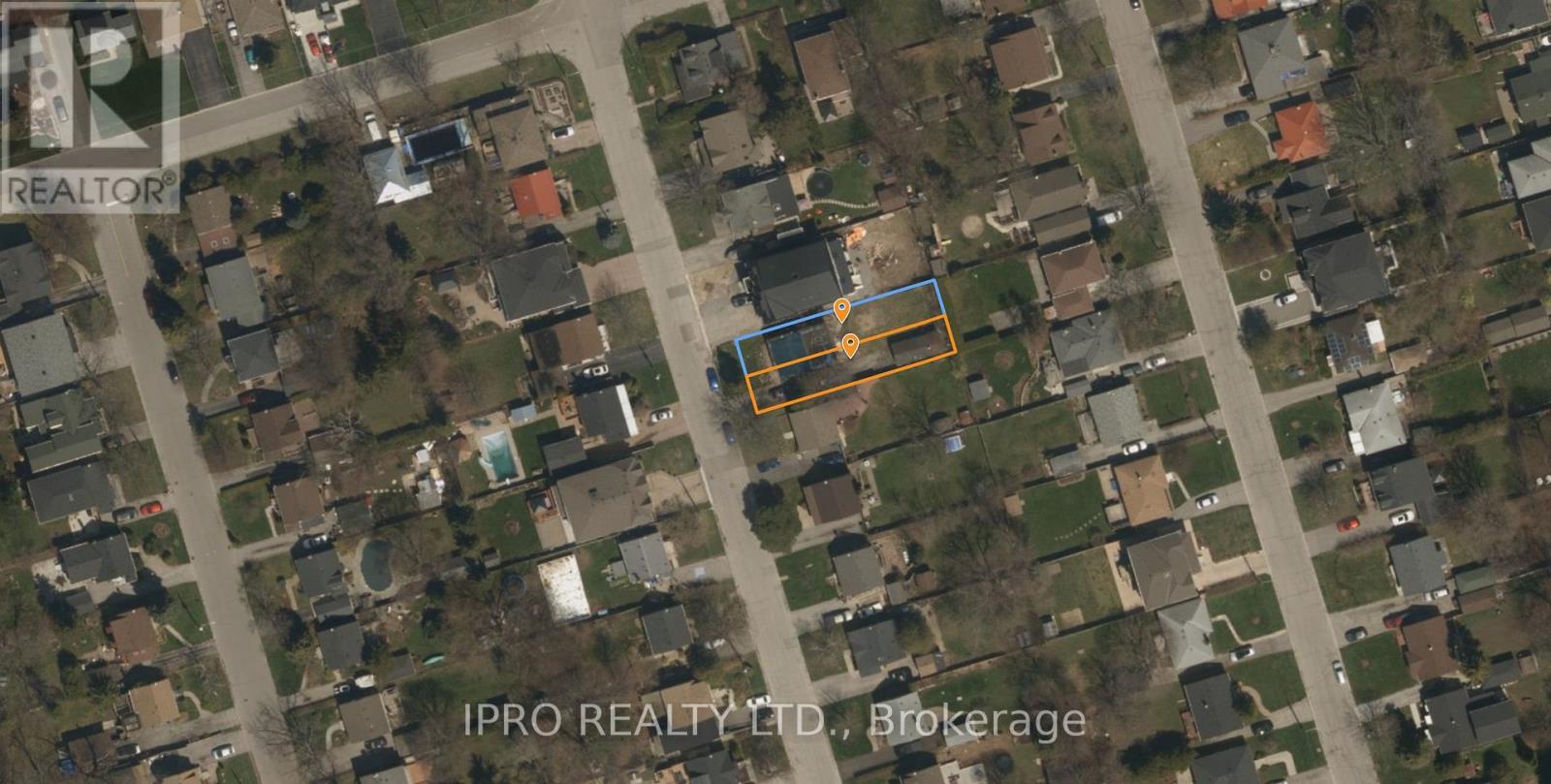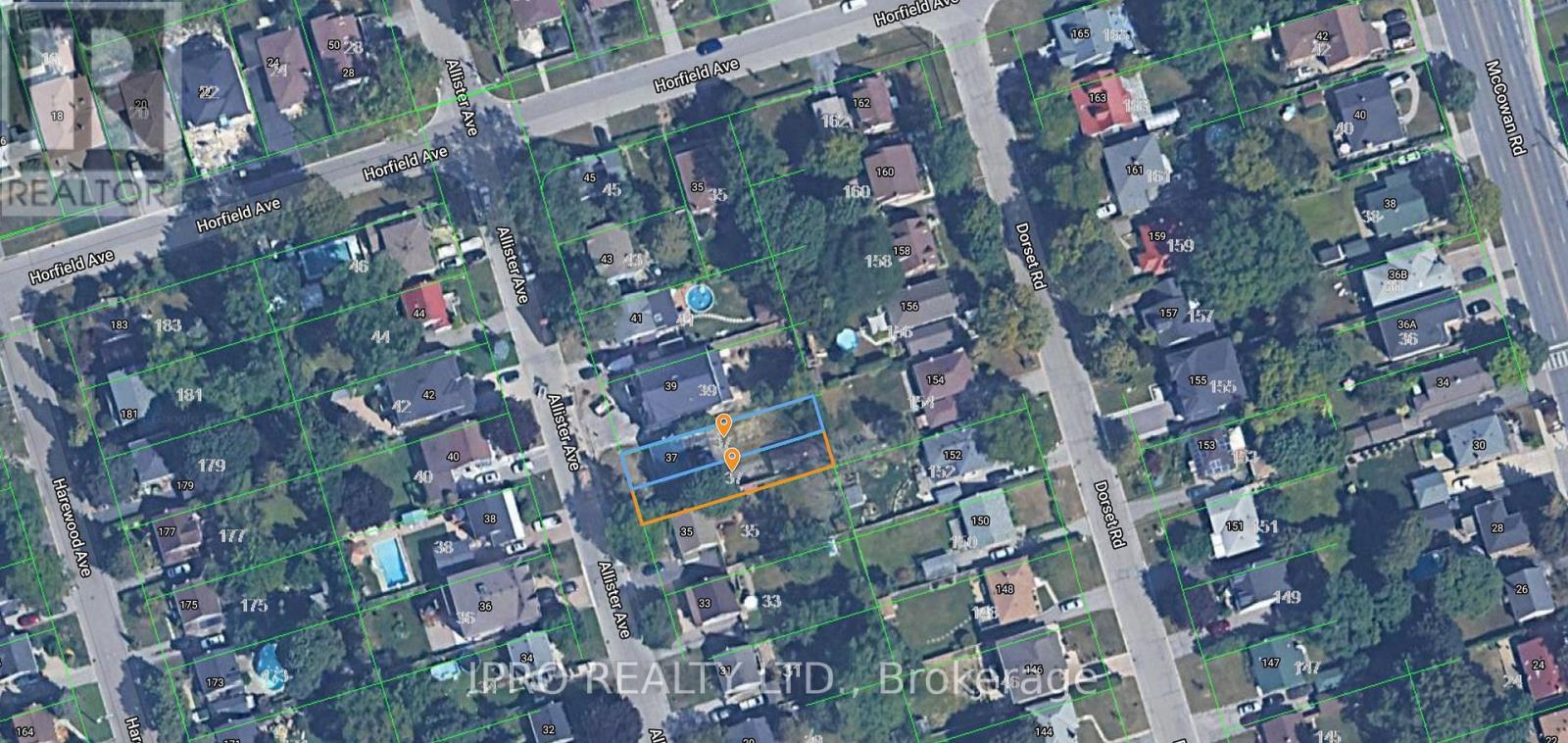37 Allister Avenue Toronto, Ontario M1M 3L1
4 Bedroom
3 Bathroom
Fireplace
Forced Air
$799,900
***Excellent Builder Opportunity*** Build Custom Homes. Property Is Severed With 25' Width Each Lot And Have 2 Separate Pins As 37A & 37B. Buyer To Do Their Own Due Diligence. *** Multi Million Dollar *** New Custom Homes in the Area. Located In The Prime Cliffcrest Neighbourhood. Great Location!! Close To TTC, GO Station, Highways, Parks, Shopping, Lake & More! (id:43697)
Property Details
| MLS® Number | E10929616 |
| Property Type | Single Family |
| Community Name | Cliffcrest |
| AmenitiesNearBy | Beach, Marina, Park, Public Transit |
| ParkingSpaceTotal | 7 |
Building
| BathroomTotal | 3 |
| BedroomsAboveGround | 3 |
| BedroomsBelowGround | 1 |
| BedroomsTotal | 4 |
| BasementDevelopment | Partially Finished |
| BasementFeatures | Separate Entrance |
| BasementType | N/a (partially Finished) |
| ConstructionStyleAttachment | Detached |
| ExteriorFinish | Brick |
| FireplacePresent | Yes |
| FlooringType | Hardwood |
| FoundationType | Concrete |
| HalfBathTotal | 1 |
| HeatingFuel | Natural Gas |
| HeatingType | Forced Air |
| StoriesTotal | 2 |
| Type | House |
| UtilityWater | Municipal Water |
Parking
| Detached Garage |
Land
| Acreage | No |
| LandAmenities | Beach, Marina, Park, Public Transit |
| Sewer | Sanitary Sewer |
| SizeDepth | 137 Ft ,1 In |
| SizeFrontage | 50 Ft |
| SizeIrregular | 50.05 X 137.16 Ft |
| SizeTotalText | 50.05 X 137.16 Ft |
| SurfaceWater | Lake/pond |
Rooms
| Level | Type | Length | Width | Dimensions |
|---|---|---|---|---|
| Second Level | Primary Bedroom | 4.69 m | 3.36 m | 4.69 m x 3.36 m |
| Second Level | Bedroom | 2.72 m | 2.41 m | 2.72 m x 2.41 m |
| Basement | Recreational, Games Room | 7.33 m | 3.27 m | 7.33 m x 3.27 m |
| Basement | Bedroom | 2.65 m | 2.46 m | 2.65 m x 2.46 m |
| Main Level | Living Room | 4.72 m | 3.34 m | 4.72 m x 3.34 m |
| Main Level | Dining Room | 3.43 m | 2.86 m | 3.43 m x 2.86 m |
| Main Level | Kitchen | 3 m | 2.8 m | 3 m x 2.8 m |
| Main Level | Family Room | 7.93 m | 3.56 m | 7.93 m x 3.56 m |
| Main Level | Bedroom | 2.99 m | 2.73 m | 2.99 m x 2.73 m |
https://www.realtor.ca/real-estate/27683548/37-allister-avenue-toronto-cliffcrest-cliffcrest
Interested?
Contact us for more information







