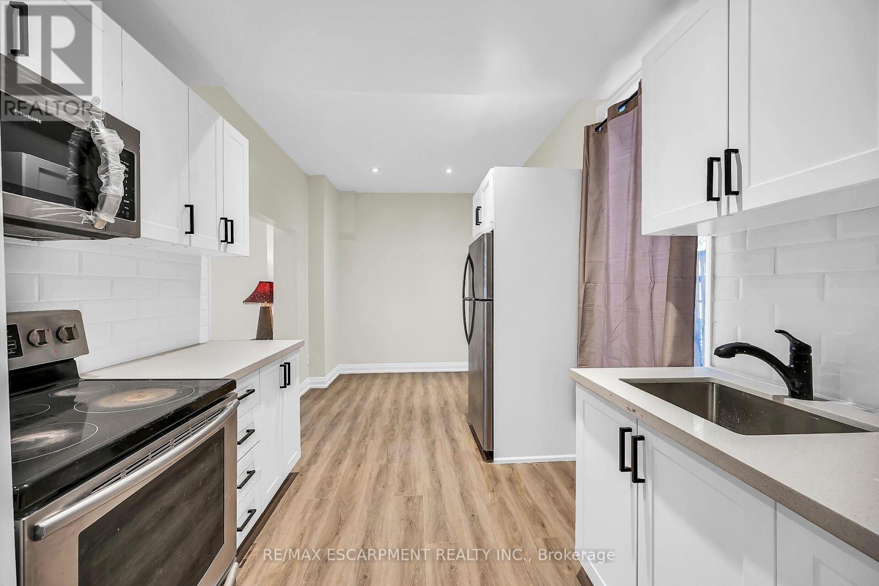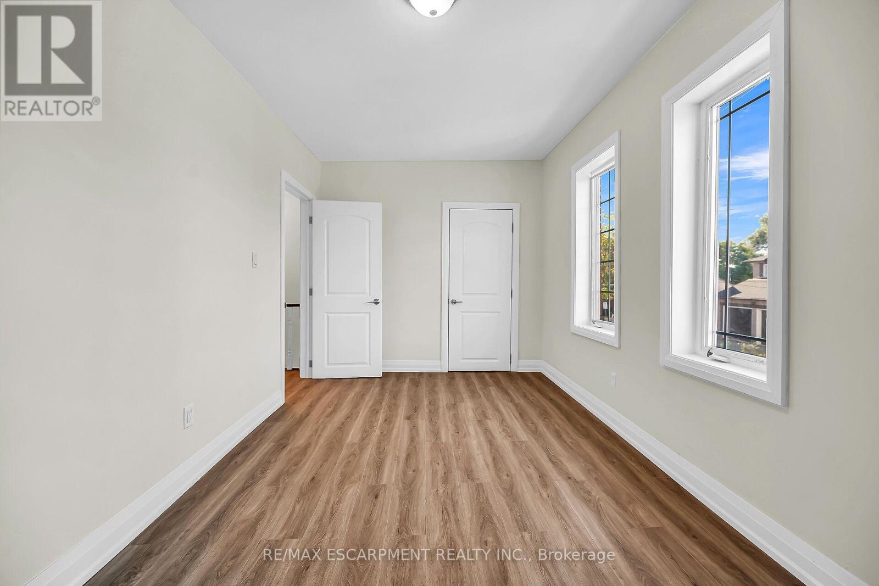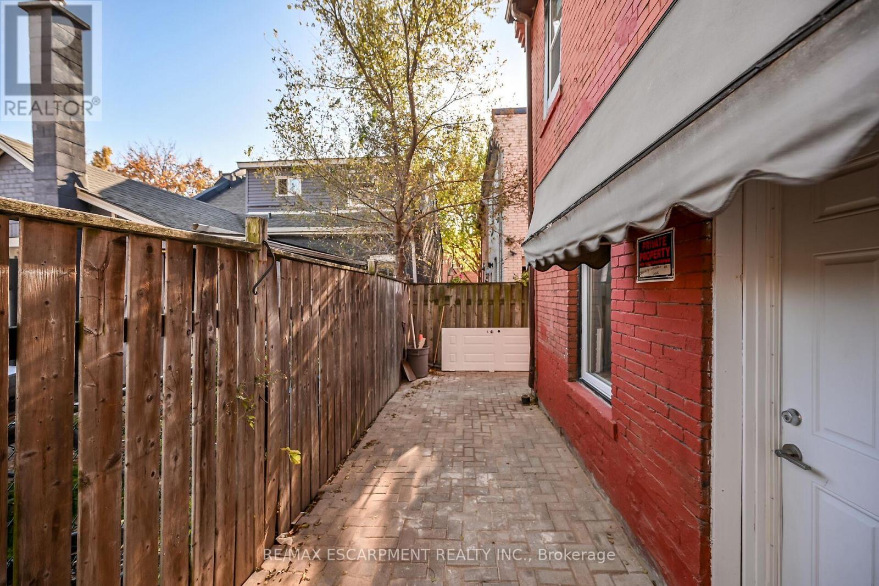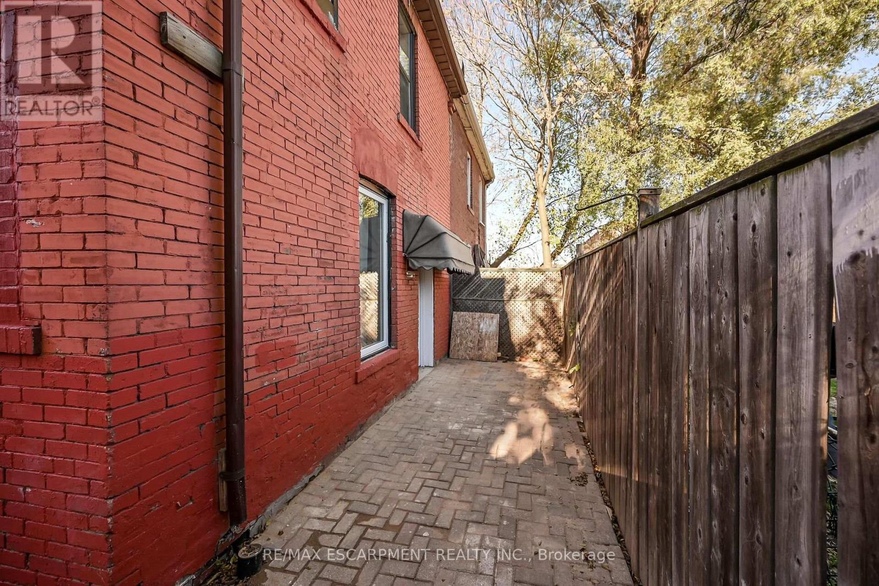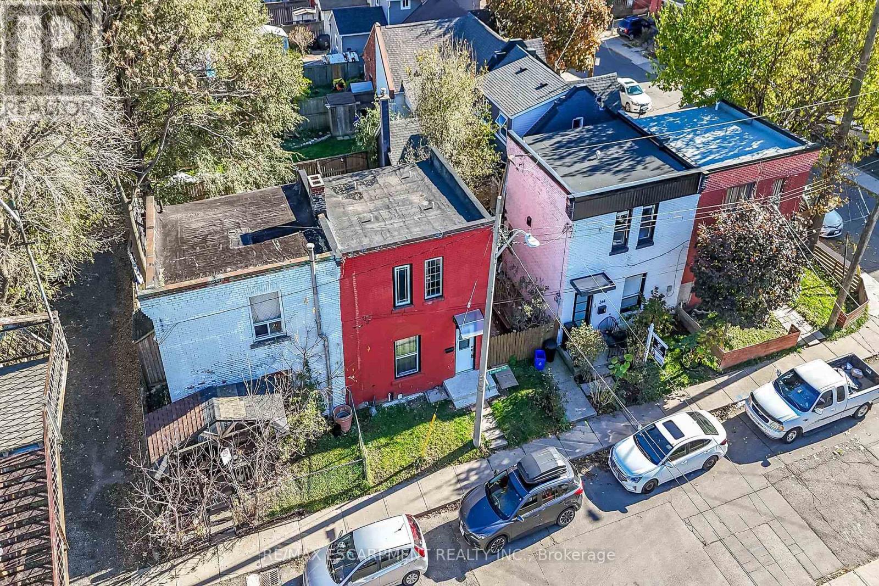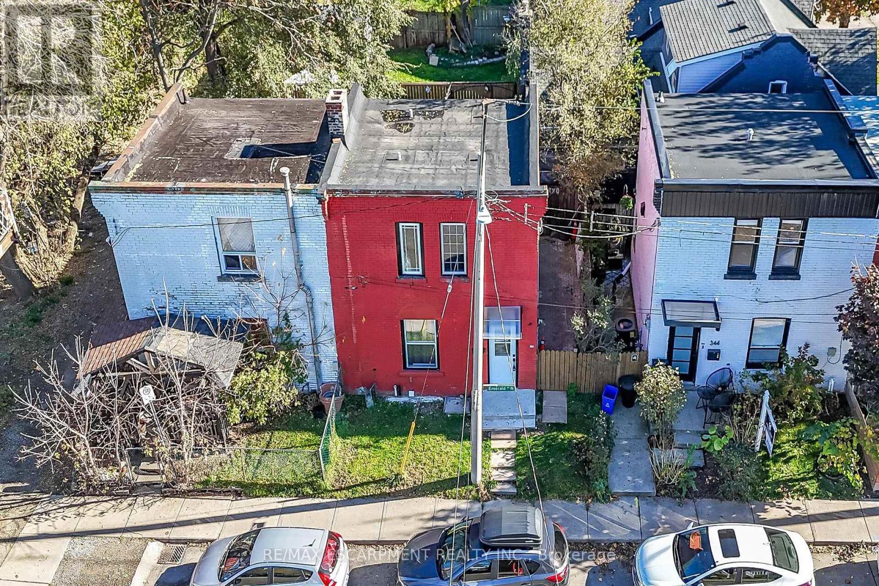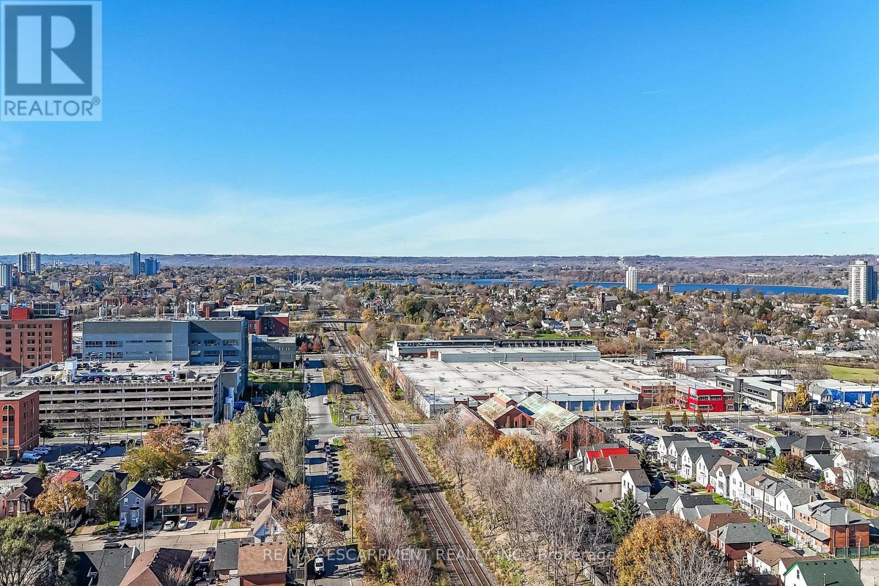346 Emerald Street N Hamilton, Ontario L8L 5L4
2 Bedroom
1 Bathroom
699.9943 - 1099.9909 sqft
Forced Air
$449,900
Enjoy condo fee-free living in Barton Village! This updated all-brick semi features luxury vinyl flooring, pot lighting, and a stunning kitchen w/stainless steel appliances, quartz countertops, and ceramic backsplash. Upstairs offers a spacious primary bedroom w/walk-in closet, a second bedroom, and a 3-pc bath with a tiled shower. Permit-free street parking is at your door. Walk to cafes, restaurants, GO Station, Hamilton General, parks, and schools! (id:43697)
Property Details
| MLS® Number | X10874950 |
| Property Type | Single Family |
| Community Name | Beasley |
| AmenitiesNearBy | Hospital, Place Of Worship, Public Transit |
| Features | Level Lot |
Building
| BathroomTotal | 1 |
| BedroomsAboveGround | 2 |
| BedroomsTotal | 2 |
| Appliances | Water Heater, Water Meter, Microwave, Refrigerator, Stove |
| BasementDevelopment | Unfinished |
| BasementType | Partial (unfinished) |
| ConstructionStyleAttachment | Semi-detached |
| ExteriorFinish | Brick, Vinyl Siding |
| FoundationType | Block |
| HeatingFuel | Natural Gas |
| HeatingType | Forced Air |
| StoriesTotal | 2 |
| SizeInterior | 699.9943 - 1099.9909 Sqft |
| Type | House |
| UtilityWater | Municipal Water |
Land
| Acreage | No |
| FenceType | Fenced Yard |
| LandAmenities | Hospital, Place Of Worship, Public Transit |
| Sewer | Sanitary Sewer |
| SizeDepth | 27 Ft ,8 In |
| SizeFrontage | 26 Ft ,1 In |
| SizeIrregular | 26.1 X 27.7 Ft |
| SizeTotalText | 26.1 X 27.7 Ft|under 1/2 Acre |
| ZoningDescription | D |
Rooms
| Level | Type | Length | Width | Dimensions |
|---|---|---|---|---|
| Second Level | Primary Bedroom | 2.72 m | 4.85 m | 2.72 m x 4.85 m |
| Second Level | Bedroom | 2.72 m | 2.77 m | 2.72 m x 2.77 m |
| Second Level | Other | 2.72 m | 0.79 m | 2.72 m x 0.79 m |
| Second Level | Bathroom | 1.55 m | 2.87 m | 1.55 m x 2.87 m |
| Main Level | Foyer | 1.75 m | 1.4 m | 1.75 m x 1.4 m |
| Main Level | Living Room | 3.86 m | 2.74 m | 3.86 m x 2.74 m |
| Main Level | Dining Room | 2.87 m | 2.79 m | 2.87 m x 2.79 m |
| Main Level | Kitchen | 2.84 m | 2.79 m | 2.84 m x 2.79 m |
https://www.realtor.ca/real-estate/27681055/346-emerald-street-n-hamilton-beasley-beasley
Interested?
Contact us for more information













