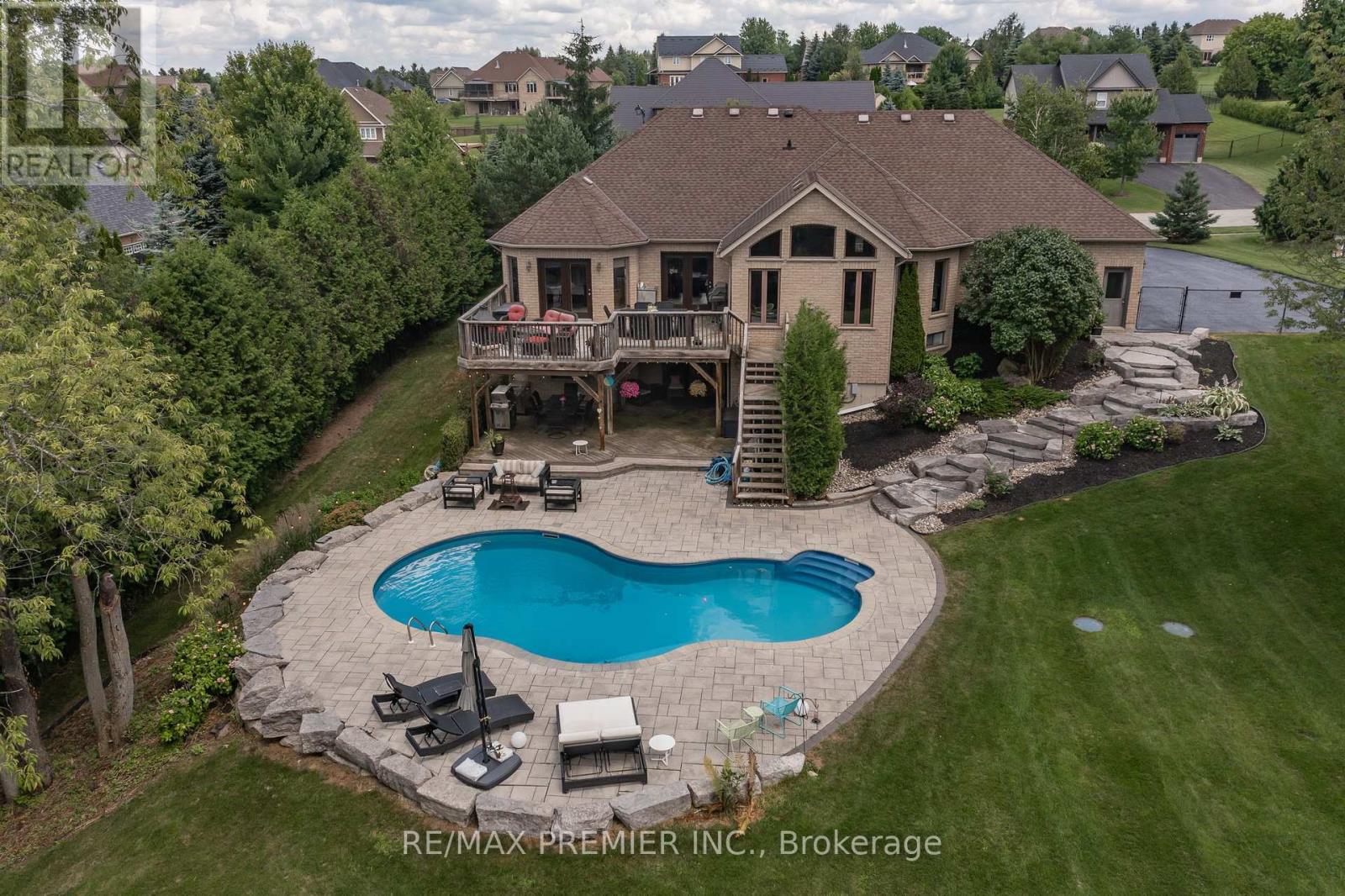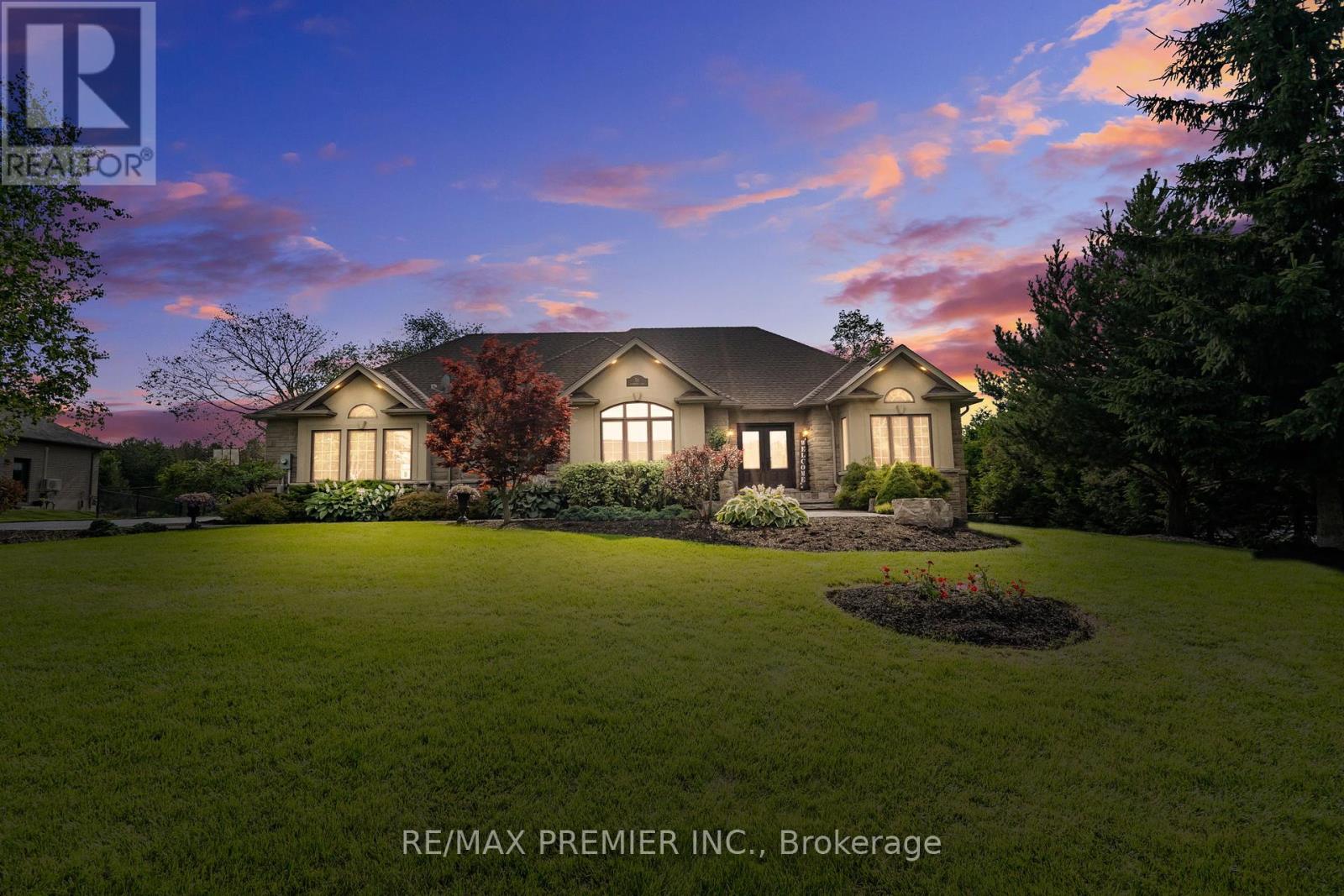34 Headwaters Lane Mono, Ontario L9W 5K3
$1,919,000
Spectacular 3-bedroom, 3-bathroom bungalow spanning 2,038 sq. ft., backing on to green space and nestled in the highly sought-after Island Lake Estates. This home offers a peaceful and serene setting, with over $200K invested in a breathtaking inground pool and extensive landscaping. The interior boasts gorgeous refinished hardwood floors, adding warmth and elegance throughout. A chef's dream kitchen showcases exceptional craftsmanship, complete with granite countertops, stone backsplash, a large centre island with ample storage, under-valance lighting and a rough-in for above-valance lighting.The luxurious primary bedroom boasts two walk-in closets and a spa-like ensuite featuring a spacious double shower. The beautifully finished walkout basement offers incredible versatility, featuring two additional bedrooms, a kitchen, a 4-piece bathroom, and a spacious rec room ideal for a second family, in-law suite, or income potential. Situated on an expansive lot just under an acre, the private backyard features direct access to a scenic trail leading to Island Lake, ensuring both privacy and stunning views. A charming stone walkway, lush landscaping, and a large driveway with ample parking complete this exceptional property.This is the one you've been waiting for! (id:43697)
Open House
This property has open houses!
2:00 pm
Ends at:4:00 pm
Property Details
| MLS® Number | X12043841 |
| Property Type | Single Family |
| Community Name | Rural Mono |
| Amenities Near By | Hospital, Park |
| Features | Wooded Area, Sloping, Conservation/green Belt |
| Parking Space Total | 10 |
| Pool Type | Inground Pool |
Building
| Bathroom Total | 3 |
| Bedrooms Above Ground | 3 |
| Bedrooms Below Ground | 2 |
| Bedrooms Total | 5 |
| Amenities | Fireplace(s) |
| Appliances | Central Vacuum, Oven - Built-in, Garage Door Opener Remote(s), Cooktop, Garage Door Opener, Hood Fan, Oven, Water Softener, Refrigerator |
| Architectural Style | Bungalow |
| Basement Development | Finished |
| Basement Features | Walk Out |
| Basement Type | N/a (finished) |
| Construction Style Attachment | Detached |
| Cooling Type | Central Air Conditioning |
| Exterior Finish | Brick, Stone |
| Fireplace Present | Yes |
| Flooring Type | Hardwood, Laminate, Carpeted, Ceramic |
| Foundation Type | Poured Concrete |
| Heating Fuel | Natural Gas |
| Heating Type | Forced Air |
| Stories Total | 1 |
| Size Interior | 2,000 - 2,500 Ft2 |
| Type | House |
| Utility Water | Municipal Water |
Parking
| Attached Garage | |
| Garage |
Land
| Acreage | No |
| Fence Type | Fenced Yard |
| Land Amenities | Hospital, Park |
| Sewer | Septic System |
| Size Depth | 219 Ft |
| Size Frontage | 124 Ft ,4 In |
| Size Irregular | 124.4 X 219 Ft |
| Size Total Text | 124.4 X 219 Ft |
| Zoning Description | Residential |
Rooms
| Level | Type | Length | Width | Dimensions |
|---|---|---|---|---|
| Basement | Bedroom 4 | 4.18 m | 4.31 m | 4.18 m x 4.31 m |
| Basement | Bedroom 5 | 5.61 m | 3.97 m | 5.61 m x 3.97 m |
| Basement | Kitchen | 3.49 m | 4.89 m | 3.49 m x 4.89 m |
| Basement | Living Room | 5.78 m | 10.82 m | 5.78 m x 10.82 m |
| Basement | Recreational, Games Room | 7.01 m | 7.64 m | 7.01 m x 7.64 m |
| Main Level | Kitchen | 3.51 m | 3.59 m | 3.51 m x 3.59 m |
| Main Level | Dining Room | 4.21 m | 3.8 m | 4.21 m x 3.8 m |
| Main Level | Great Room | 4.44 m | 4.4 m | 4.44 m x 4.4 m |
| Main Level | Primary Bedroom | 5.43 m | 3.99 m | 5.43 m x 3.99 m |
| Main Level | Bedroom 2 | 3.4 m | 3.56 m | 3.4 m x 3.56 m |
| Main Level | Bedroom 3 | 3.76 m | 3.22 m | 3.76 m x 3.22 m |
| Main Level | Foyer | 2.98 m | 1.76 m | 2.98 m x 1.76 m |
https://www.realtor.ca/real-estate/28079060/34-headwaters-lane-mono-rural-mono
Contact Us
Contact us for more information




































