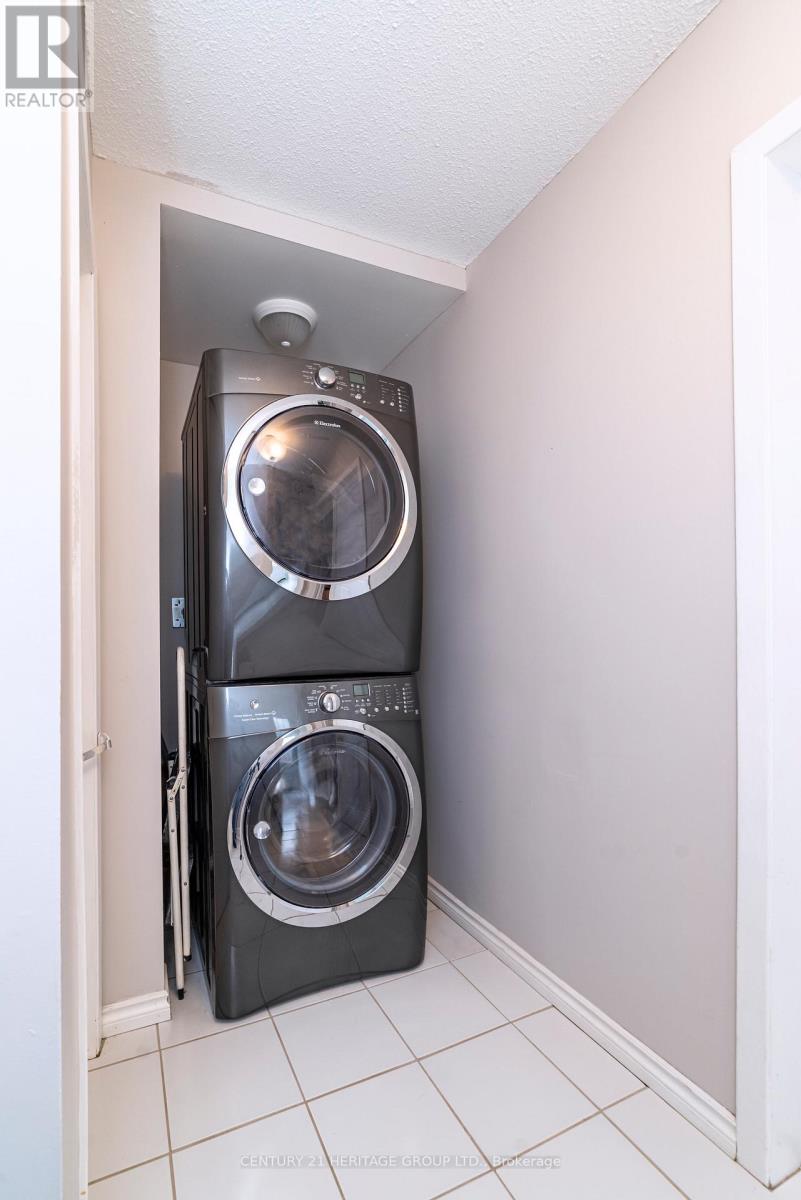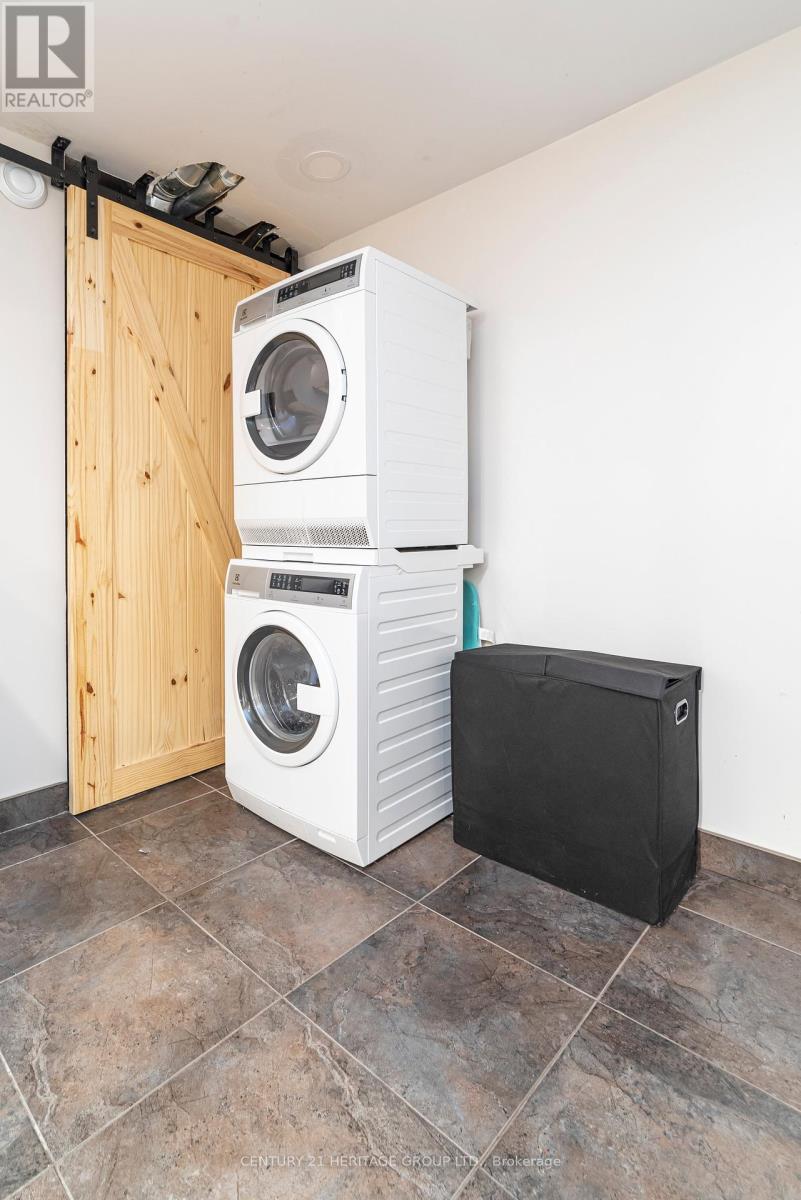333 Enfield Road Burlington, Ontario L7T 4E5
$1,015,000
Welcome to 333 Enfield Drive, located in a quiet cul-de-sac! This spacious gem features 3+2 bedrooms and 3 bathrooms, perfect for families or anyone who loves extra space. The full basement apartment is a fantastic bonus great for extra income or a private in-law suite. Sitting on a large lot with plenty of room to enjoy the outdoors, this home also offers unbeatable convenience with the GO Train close by, making your commute a breeze. Don't miss out on this rare find that combines space, flexibility, and easy access to transit, restaurants, shopping and so much more! (id:43697)
Open House
This property has open houses!
2:00 pm
Ends at:4:00 pm
Property Details
| MLS® Number | W12170879 |
| Property Type | Single Family |
| Community Name | LaSalle |
| Amenities Near By | Hospital, Park, Public Transit, Schools |
| Community Features | School Bus |
| Features | Carpet Free, In-law Suite |
| Parking Space Total | 2 |
| Structure | Shed |
Building
| Bathroom Total | 3 |
| Bedrooms Above Ground | 4 |
| Bedrooms Below Ground | 1 |
| Bedrooms Total | 5 |
| Age | 31 To 50 Years |
| Appliances | Dishwasher, Dryer, Stove, Washer, Window Coverings, Refrigerator |
| Basement Features | Apartment In Basement, Separate Entrance |
| Basement Type | N/a |
| Construction Style Attachment | Semi-detached |
| Construction Style Split Level | Backsplit |
| Cooling Type | Central Air Conditioning |
| Exterior Finish | Brick |
| Foundation Type | Block |
| Heating Fuel | Natural Gas |
| Heating Type | Forced Air |
| Size Interior | 1,500 - 2,000 Ft2 |
| Type | House |
| Utility Water | Municipal Water |
Parking
| Attached Garage | |
| Garage |
Land
| Acreage | No |
| Fence Type | Fenced Yard |
| Land Amenities | Hospital, Park, Public Transit, Schools |
| Sewer | Sanitary Sewer |
| Size Depth | 144 Ft ,3 In |
| Size Frontage | 36 Ft ,3 In |
| Size Irregular | 36.3 X 144.3 Ft |
| Size Total Text | 36.3 X 144.3 Ft |
| Soil Type | Clay |
| Zoning Description | Rm1 |
Rooms
| Level | Type | Length | Width | Dimensions |
|---|---|---|---|---|
| Second Level | Bedroom | 2.69 m | 2.83 m | 2.69 m x 2.83 m |
| Second Level | Bathroom | 1.75 m | 2.76 m | 1.75 m x 2.76 m |
| Second Level | Bedroom | 3.76 m | 3.84 m | 3.76 m x 3.84 m |
| Second Level | Bedroom | 2.91 m | 3.39 m | 2.91 m x 3.39 m |
| Basement | Family Room | 3.46 m | 6.57 m | 3.46 m x 6.57 m |
| Basement | Kitchen | 4.6 m | 3.48 m | 4.6 m x 3.48 m |
| Basement | Laundry Room | 1.68 m | 2.7 m | 1.68 m x 2.7 m |
| Basement | Bedroom | 3.9 m | 2.89 m | 3.9 m x 2.89 m |
| Basement | Bathroom | 2.33 m | 2.89 m | 2.33 m x 2.89 m |
| Main Level | Living Room | 3.79 m | 4.31 m | 3.79 m x 4.31 m |
| Main Level | Dining Room | 3.05 m | 2.78 m | 3.05 m x 2.78 m |
| Main Level | Kitchen | 3.86 m | 2.78 m | 3.86 m x 2.78 m |
| Main Level | Eating Area | 3.12 m | 2.23 m | 3.12 m x 2.23 m |
| Main Level | Bathroom | 1.83 m | 2.45 m | 1.83 m x 2.45 m |
| Main Level | Laundry Room | 3.07 m | 1.35 m | 3.07 m x 1.35 m |
| Main Level | Bedroom | 2.87 m | 2.62 m | 2.87 m x 2.62 m |
| Main Level | Sitting Room | 6.77 m | 3.3 m | 6.77 m x 3.3 m |
Utilities
| Cable | Available |
| Electricity | Installed |
| Sewer | Installed |
https://www.realtor.ca/real-estate/28361615/333-enfield-road-burlington-lasalle-lasalle
Contact Us
Contact us for more information




















































