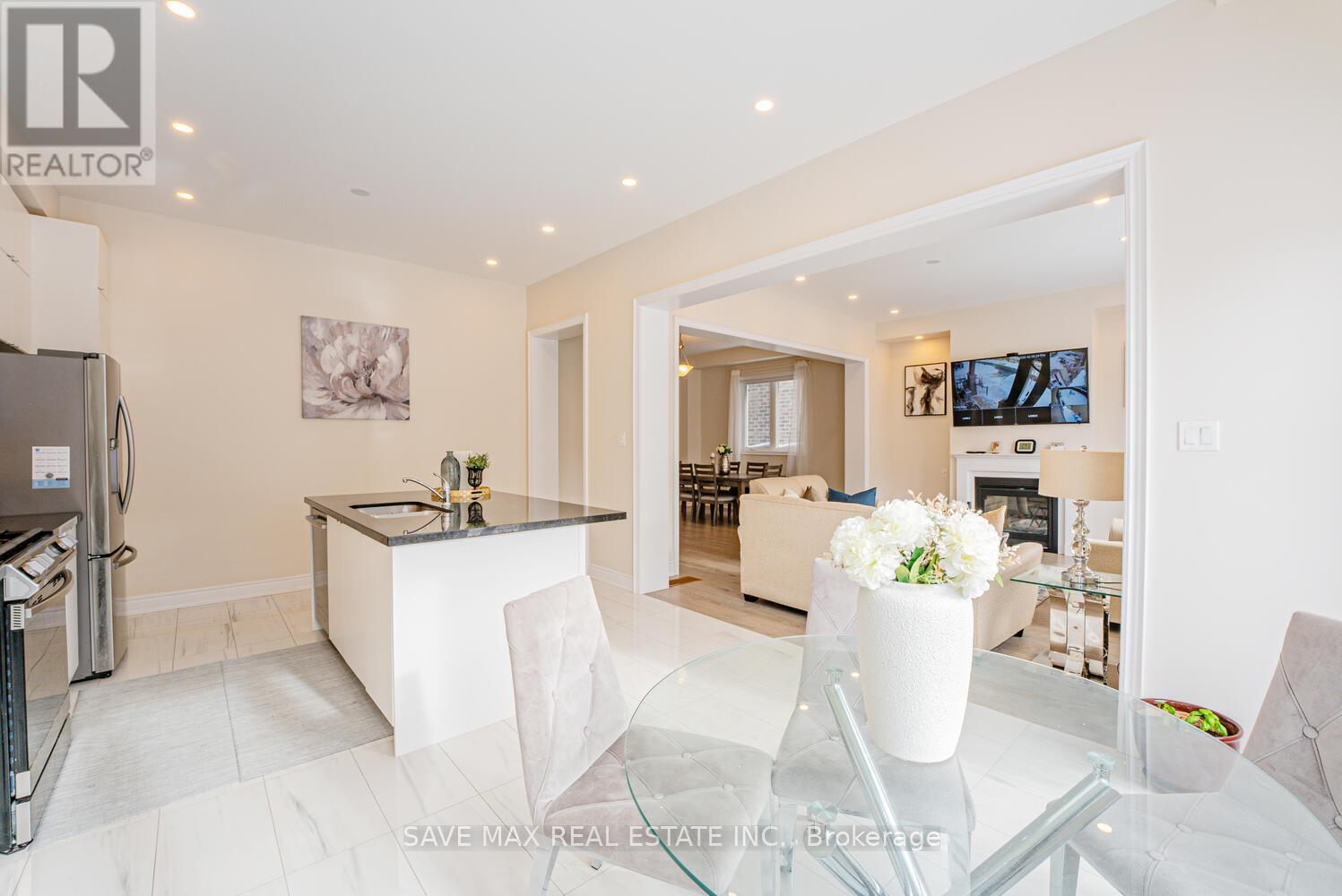3328 Post Road Oakville, Ontario L6H 0Z7
$2,049,900
Welcome to this Exquisite, 4 Bed / 5 Bath Home in an Incredible Family Friendly Neighborhood. More than 3,500 Square Foot of Living Space (2,896 Above Grade). Double Door Entrance with Large Foyer, porcelain floor and coat closet. Stunning Open Concept Main Floor with 10' Smooth Ceiling and 8' Openings. Bright & Spacious Dining room, main floor Office, Gourmet Eat-In Kitchen with Porcelain floor S/S Appliances (Gas Range), Granite Ctrtop, Backsplash, Tall Cabinets, Breakfast area and Pot Lights. Huge Open Concept Great Room with Hardwood Floor, Gas Fireplace, Pot Lights and a Large Window. Oak Staircase with Iron Pickets leads to a very functional upper level with 9' Smooth Ceilings and Hardwood Floors. Four Spacious Bedrooms and Three Full Bathrooms. Large Primary Bedroom with W/I Closet and a Luxurious 5pc Ensuite. Second Bedroom with 3pc Ensuite. Two other Generous sized Bedrooms with shared 3pc Ensuite bath. Conveniently located Upper Floor Laundry. Large Builder finished basement with 9' Ceiling, Rec area and 3pc Bath. Equipped with EV charger in the Garage. Walking distance to Dr. David R. Williams Public School. Close to shopping plaza, hospital, community center and Hwy 403/407. Do not miss! (id:43697)
Open House
This property has open houses!
2:00 pm
Ends at:4:00 pm
Property Details
| MLS® Number | W11982829 |
| Property Type | Single Family |
| Community Name | Rural Oakville |
| Features | Carpet Free |
| Parking Space Total | 4 |
Building
| Bathroom Total | 5 |
| Bedrooms Above Ground | 4 |
| Bedrooms Total | 4 |
| Amenities | Fireplace(s) |
| Appliances | Blinds, Dishwasher, Dryer, Garage Door Opener, Refrigerator, Stove, Washer, Window Coverings |
| Basement Development | Finished |
| Basement Type | N/a (finished) |
| Construction Style Attachment | Detached |
| Cooling Type | Central Air Conditioning |
| Exterior Finish | Brick, Stone |
| Fireplace Present | Yes |
| Flooring Type | Hardwood, Porcelain Tile, Laminate |
| Foundation Type | Poured Concrete |
| Half Bath Total | 1 |
| Heating Fuel | Natural Gas |
| Heating Type | Forced Air |
| Stories Total | 2 |
| Size Interior | 2,500 - 3,000 Ft2 |
| Type | House |
| Utility Water | Municipal Water |
Parking
| Garage |
Land
| Acreage | No |
| Sewer | Sanitary Sewer |
| Size Depth | 90 Ft |
| Size Frontage | 38 Ft ,1 In |
| Size Irregular | 38.1 X 90 Ft |
| Size Total Text | 38.1 X 90 Ft |
Rooms
| Level | Type | Length | Width | Dimensions |
|---|---|---|---|---|
| Second Level | Primary Bedroom | 5.18 m | 4.57 m | 5.18 m x 4.57 m |
| Second Level | Bedroom 2 | 3.35 m | 3.69 m | 3.35 m x 3.69 m |
| Second Level | Bedroom 3 | 3.66 m | 4.27 m | 3.66 m x 4.27 m |
| Second Level | Bedroom 4 | 4.33 m | 3.35 m | 4.33 m x 3.35 m |
| Basement | Recreational, Games Room | 7.32 m | 3.96 m | 7.32 m x 3.96 m |
| Main Level | Dining Room | 4.27 m | 3.96 m | 4.27 m x 3.96 m |
| Main Level | Office | 2.44 m | 2.56 m | 2.44 m x 2.56 m |
| Main Level | Great Room | 4.79 m | 4.45 m | 4.79 m x 4.45 m |
| Main Level | Kitchen | 4.05 m | 3.05 m | 4.05 m x 3.05 m |
| Main Level | Eating Area | 3.38 m | 3.05 m | 3.38 m x 3.05 m |
https://www.realtor.ca/real-estate/27939793/3328-post-road-oakville-rural-oakville
Contact Us
Contact us for more information










































