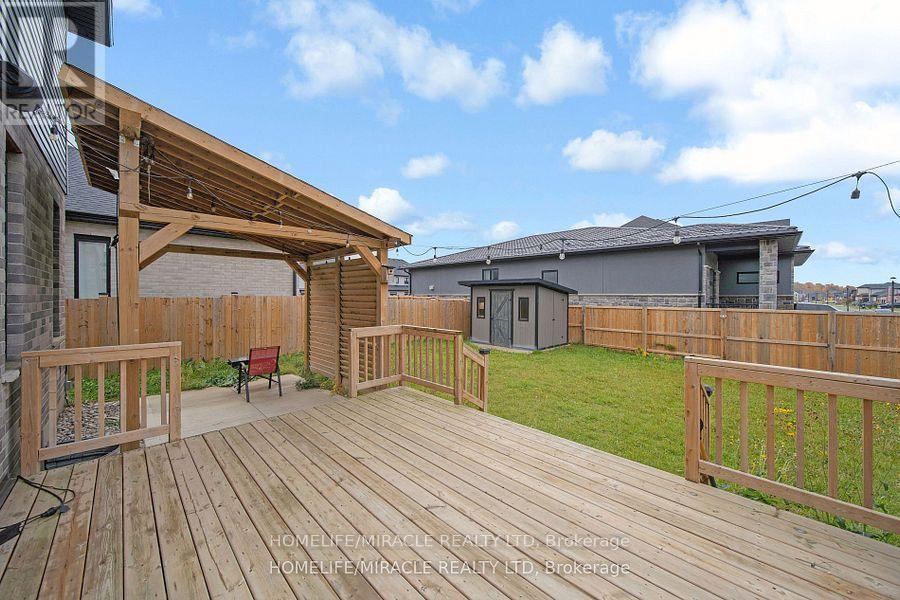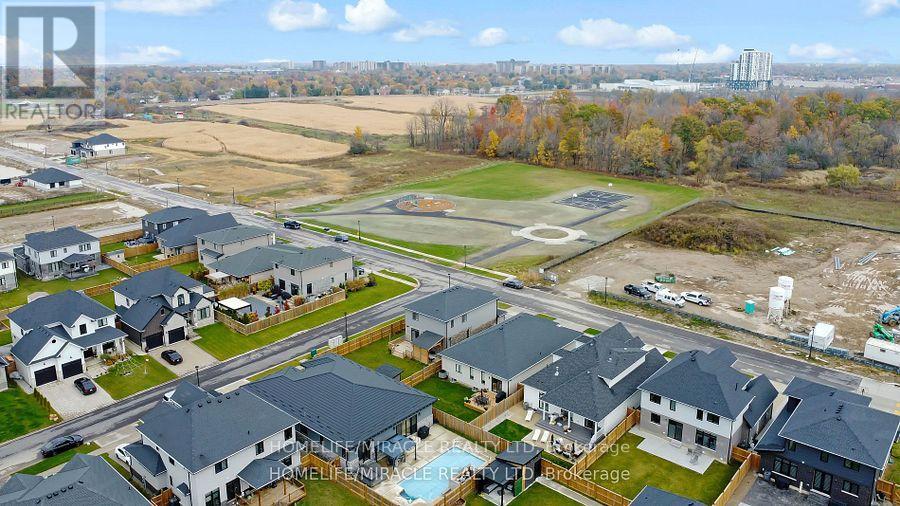3319 Regiment Road London, Ontario N6P 1M3
$1,149,900
Beautiful Detached Home In Neighborhood of Talbot South London front of Elementary school and park. This gorgeous house is 2150 sq.ft premium Corner Lot, with legal finished basement Has Built In Music Theatre . Thousands spent on upgrades, custom built Doors, Modern Kitchen with B/I Stainless steel appliances, Breakfast Island W/Power Outlets, Sunlight throughout the house,9ft ceiling &Indoor & outdoor pot lights. Open Concept Great room and Dinning With Hardwood Flrs Throughout.2ndFlr Has 3 Bedrooms + Family Rm Area combine with Window, Modern upgrades washrooms, Out Back, Beautiful Fence Installed for family privacy, Beautiful to enjoy in summer large Beautiful Deck with B/I outdoor Speakers, Gas Service To The Outdoor Bbq, Backyard Shed W/Power Outlets! Minutes away shopping center Mall, Library, Plaza and HWY 401. This Is A Must See! **** EXTRAS **** Easy Showings! Buyer/Buyer Agent To Verify Measurement & Taxes. Appointments through Broker Bay and LockBox hanging front door. Pass-code upon request Appointment. (id:43697)
Property Details
| MLS® Number | X10929480 |
| Property Type | Single Family |
| Community Name | South V |
| AmenitiesNearBy | Park, Schools |
| CommunityFeatures | School Bus |
| ParkingSpaceTotal | 4 |
Building
| BathroomTotal | 4 |
| BedroomsAboveGround | 3 |
| BedroomsBelowGround | 2 |
| BedroomsTotal | 5 |
| Appliances | Dishwasher, Dryer, Microwave, Oven, Refrigerator, Stove, Washer, Window Coverings |
| BasementDevelopment | Finished |
| BasementType | N/a (finished) |
| ConstructionStyleAttachment | Detached |
| CoolingType | Central Air Conditioning |
| ExteriorFinish | Brick, Vinyl Siding |
| FireplacePresent | Yes |
| FlooringType | Hardwood, Tile, Carpeted |
| FoundationType | Brick |
| HalfBathTotal | 1 |
| HeatingFuel | Natural Gas |
| HeatingType | Forced Air |
| StoriesTotal | 2 |
| SizeInterior | 1999.983 - 2499.9795 Sqft |
| Type | House |
| UtilityWater | Municipal Water |
Parking
| Attached Garage |
Land
| Acreage | No |
| LandAmenities | Park, Schools |
| Sewer | Sanitary Sewer |
| SizeDepth | 118 Ft ,1 In |
| SizeFrontage | 54 Ft ,1 In |
| SizeIrregular | 54.1 X 118.1 Ft |
| SizeTotalText | 54.1 X 118.1 Ft |
Rooms
| Level | Type | Length | Width | Dimensions |
|---|---|---|---|---|
| Second Level | Bathroom | Measurements not available | ||
| Second Level | Primary Bedroom | 4.26 m | 4.26 m | 4.26 m x 4.26 m |
| Second Level | Bedroom 2 | 3.66 m | 3.53 m | 3.66 m x 3.53 m |
| Second Level | Bedroom 3 | 3.9 m | 3.35 m | 3.9 m x 3.35 m |
| Second Level | Family Room | 4.2 m | 4.26 m | 4.2 m x 4.26 m |
| Second Level | Bathroom | Measurements not available | ||
| Main Level | Great Room | 4.27 m | 5.79 m | 4.27 m x 5.79 m |
| Main Level | Kitchen | 3.96 m | 3.56 m | 3.96 m x 3.56 m |
| Main Level | Dining Room | 3.38 m | 3.23 m | 3.38 m x 3.23 m |
| Main Level | Laundry Room | 2.44 m | 2.44 m | 2.44 m x 2.44 m |
https://www.realtor.ca/real-estate/27684011/3319-regiment-road-london-south-v
Interested?
Contact us for more information
































