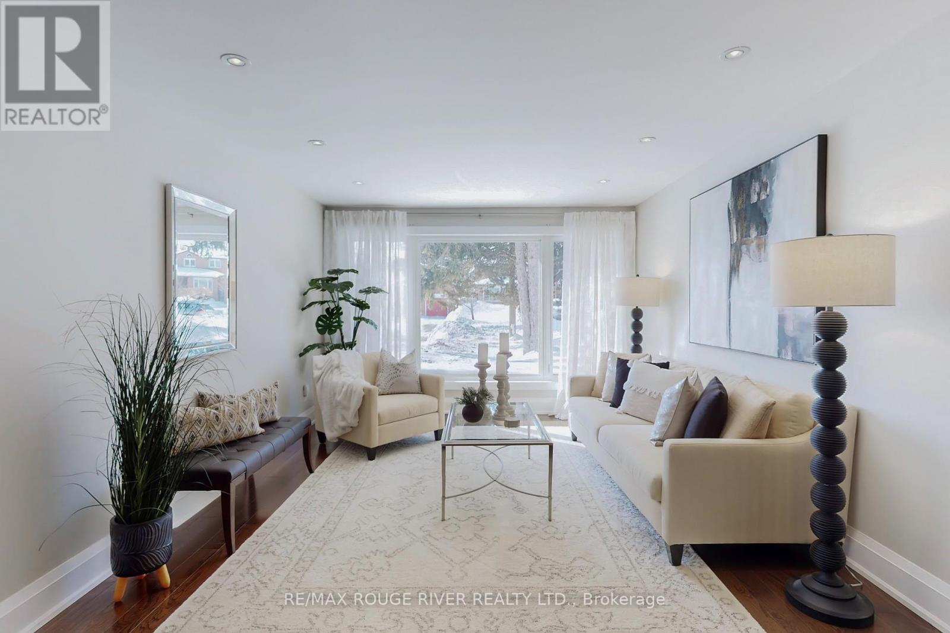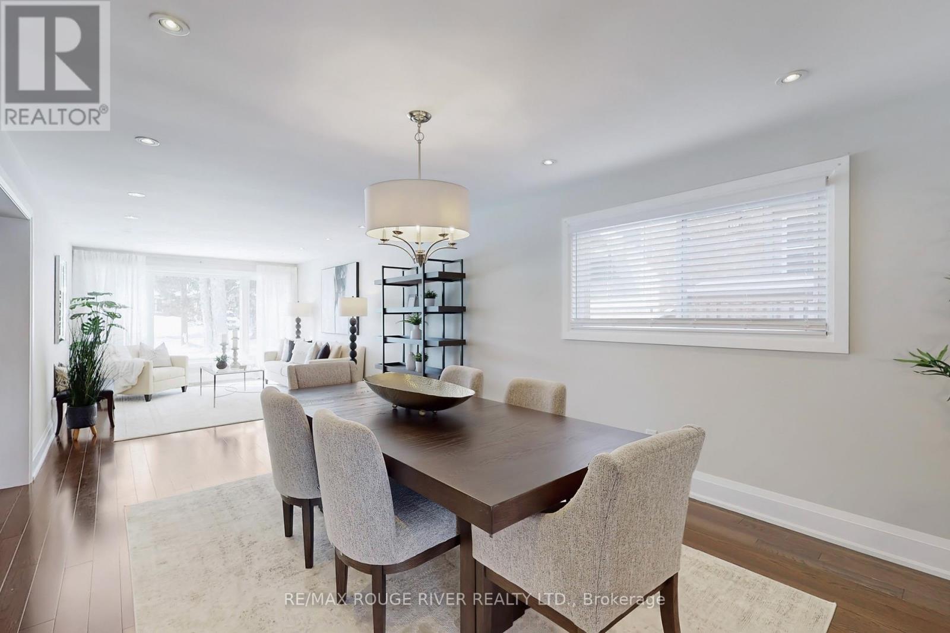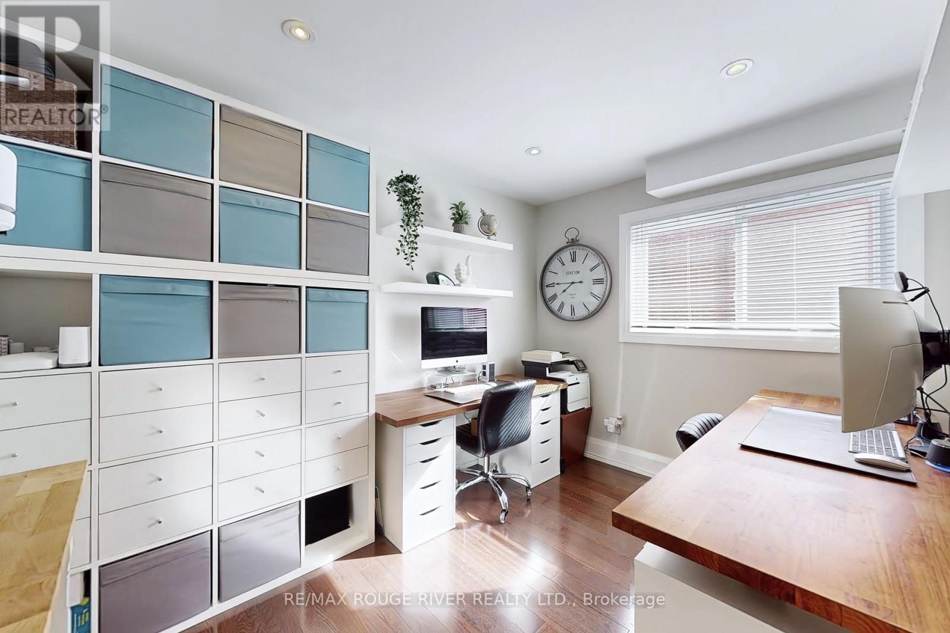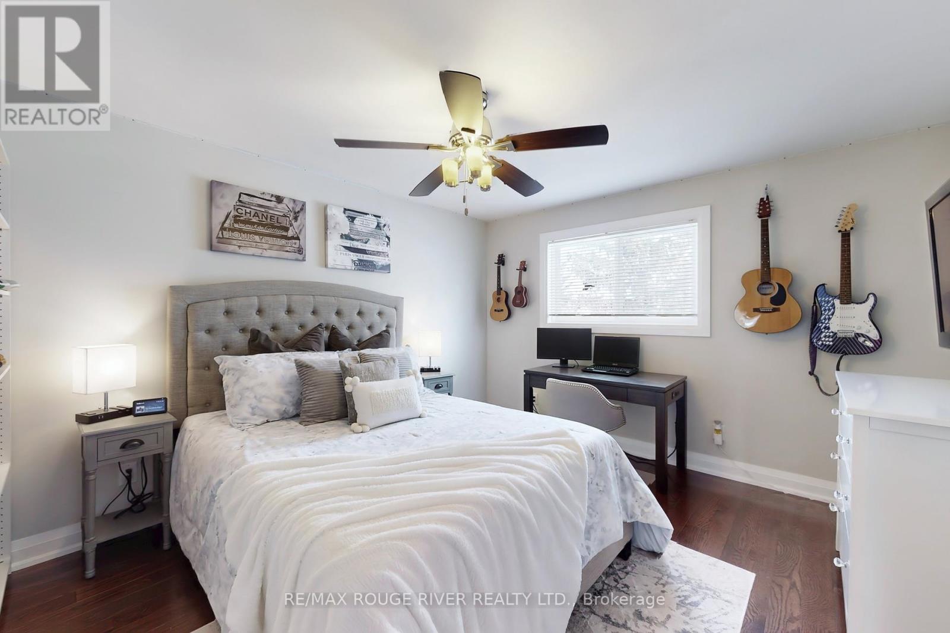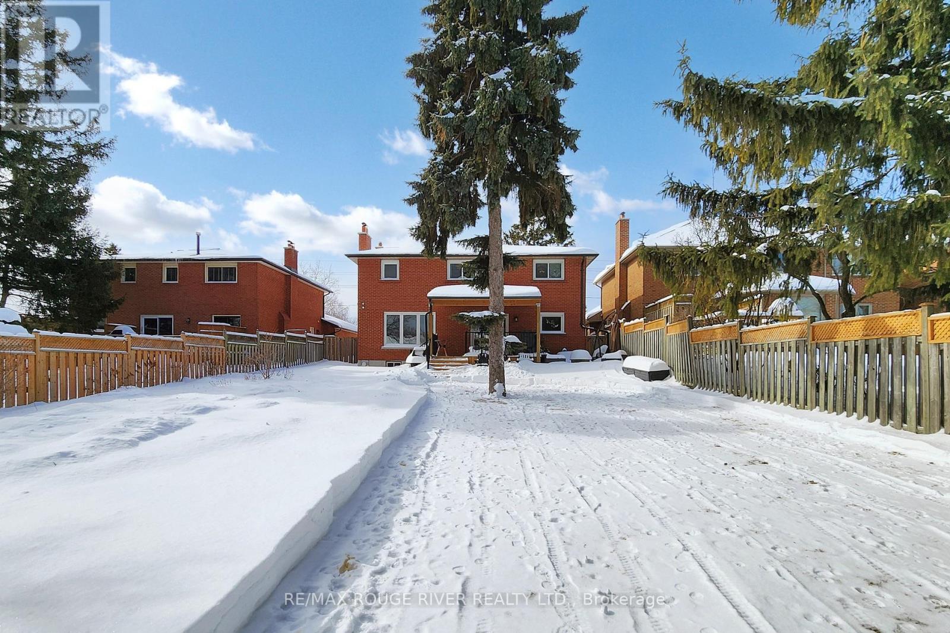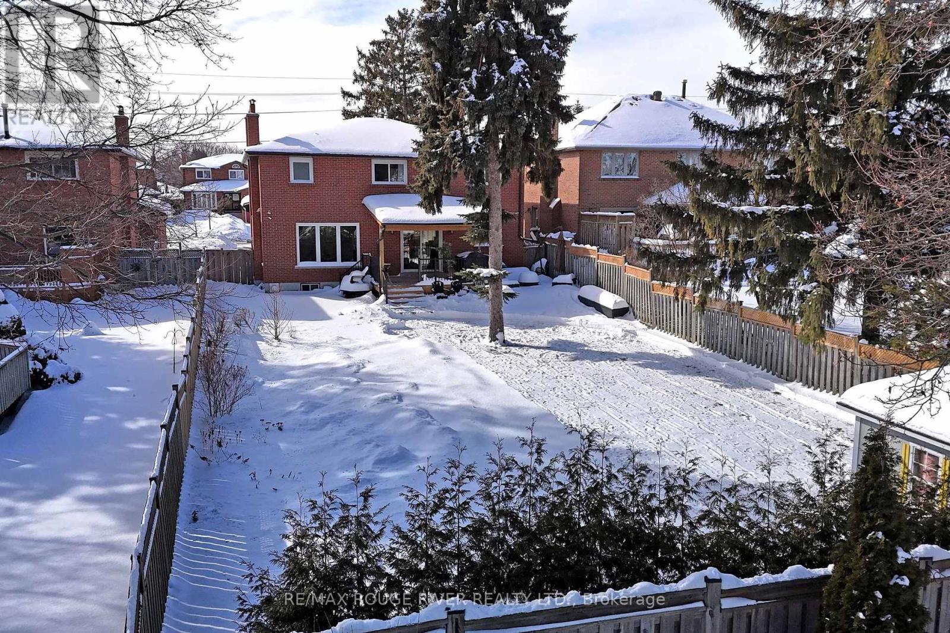331 Centennial Road Toronto, Ontario M1C 2A4
$1,848,800
Luxurious 5-Bedroom Executive Home in Prestigious Centennial Lakeside Community. Renovated top-to-bottom by a local highly revered Custom Builder in recent years, offering modern elegance throughout. Over 4400 Sq Ft Renovated Living Space. Expansive principal rooms showcase gleaming hardwood floors. Open-Concept Gourmet Kitchen with high-end cabinetry and top-of-the-line appliances overlooking a spacious great room with a cozy fireplace.. lots of windows allowing the sunshine to stream in! Step out from kitchen onto a beautiful two-level covered sun deck, perfect for entertaining, overlooking a massive 195 foot deep private pool-size lot featuring a custom garden shed. A rare find for a growing family with 5 bedrooms on the upper level including a sprawling primary suite featuring a luxurious spa-like ensuite with heated porcelain floors and a glass enclosed 'Jacuzzi' tub and huge shower, as well as a deep walk-in closet. Unique 6pc main bathroom was created with separation for easy functionality. Work from home with ease in this main-floor office, or create an extra main floor bedroom. The professionally finished basement is an entertainers dream, complete with a family-size games room with above grade windows, gas fireplace, wet bar, and a massive bedroom...currently set up as a gym. Another office or bedroom is possible too. Huge 3pc bathroom. Love a wine cellar? Check out the huge cantina. The oversized driveway with interlocking sections on both sides (2024) adds to the homes curb appeal and allows 7 car parking in addition to 2 in the double garage. Almost 3000 Sq Ft. (2956 Sq Ft MPAC). Prestigious location on a quiet dead-end street among magnificent $$Million homes, this residence is just a short walk from top-rated schools, with easy access to the lakefront park, waterfront trails, shopping, TTC , GO Train, Highway 401 & more! Don't miss this rare opportunity to own such a spectacular home in one of Scarborough's finest sought after neighbourhoods! (id:43697)
Open House
This property has open houses!
2:00 pm
Ends at:4:00 pm
Property Details
| MLS® Number | E11982883 |
| Property Type | Single Family |
| Community Name | Centennial Scarborough |
| Amenities Near By | Park, Schools |
| Features | Lighting, Carpet Free |
| Parking Space Total | 9 |
| Structure | Deck, Shed |
| Water Front Type | Waterfront |
Building
| Bathroom Total | 4 |
| Bedrooms Above Ground | 5 |
| Bedrooms Below Ground | 1 |
| Bedrooms Total | 6 |
| Amenities | Fireplace(s) |
| Appliances | Garage Door Opener Remote(s), Central Vacuum, Water Meter, Blinds, Dishwasher, Dryer, Freezer, Garage Door Opener, Microwave, Range, Refrigerator, Stove, Washer |
| Basement Development | Finished |
| Basement Type | Full (finished) |
| Construction Style Attachment | Detached |
| Cooling Type | Central Air Conditioning |
| Exterior Finish | Brick |
| Fire Protection | Security System, Smoke Detectors |
| Fireplace Present | Yes |
| Fireplace Total | 2 |
| Flooring Type | Hardwood, Laminate |
| Foundation Type | Poured Concrete |
| Half Bath Total | 1 |
| Heating Fuel | Natural Gas |
| Heating Type | Forced Air |
| Stories Total | 2 |
| Type | House |
| Utility Water | Municipal Water |
Parking
| Attached Garage | |
| Garage |
Land
| Acreage | No |
| Fence Type | Fenced Yard |
| Land Amenities | Park, Schools |
| Landscape Features | Landscaped |
| Sewer | Sanitary Sewer |
| Size Depth | 195 Ft |
| Size Frontage | 49 Ft ,11 In |
| Size Irregular | 49.93 X 195.01 Ft |
| Size Total Text | 49.93 X 195.01 Ft |
Rooms
| Level | Type | Length | Width | Dimensions |
|---|---|---|---|---|
| Second Level | Primary Bedroom | 6.99 m | 3.54 m | 6.99 m x 3.54 m |
| Second Level | Bedroom 2 | 4.25 m | 3.61 m | 4.25 m x 3.61 m |
| Second Level | Bedroom 3 | 3.37 m | 3.15 m | 3.37 m x 3.15 m |
| Second Level | Bedroom 4 | 3.2 m | 2.83 m | 3.2 m x 2.83 m |
| Second Level | Bedroom 5 | 4.19 m | 3.63 m | 4.19 m x 3.63 m |
| Basement | Bedroom | 6.59 m | 3.12 m | 6.59 m x 3.12 m |
| Basement | Recreational, Games Room | 10.55 m | 4.32 m | 10.55 m x 4.32 m |
| Main Level | Living Room | 3.62 m | 5.68 m | 3.62 m x 5.68 m |
| Main Level | Dining Room | 3.62 m | 4.48 m | 3.62 m x 4.48 m |
| Main Level | Kitchen | 5.15 m | 4.4 m | 5.15 m x 4.4 m |
| Main Level | Great Room | 5.86 m | 4.4 m | 5.86 m x 4.4 m |
| Main Level | Office | 3.51 m | 3.2 m | 3.51 m x 3.2 m |
Utilities
| Cable | Installed |
| Sewer | Installed |
Contact Us
Contact us for more information





