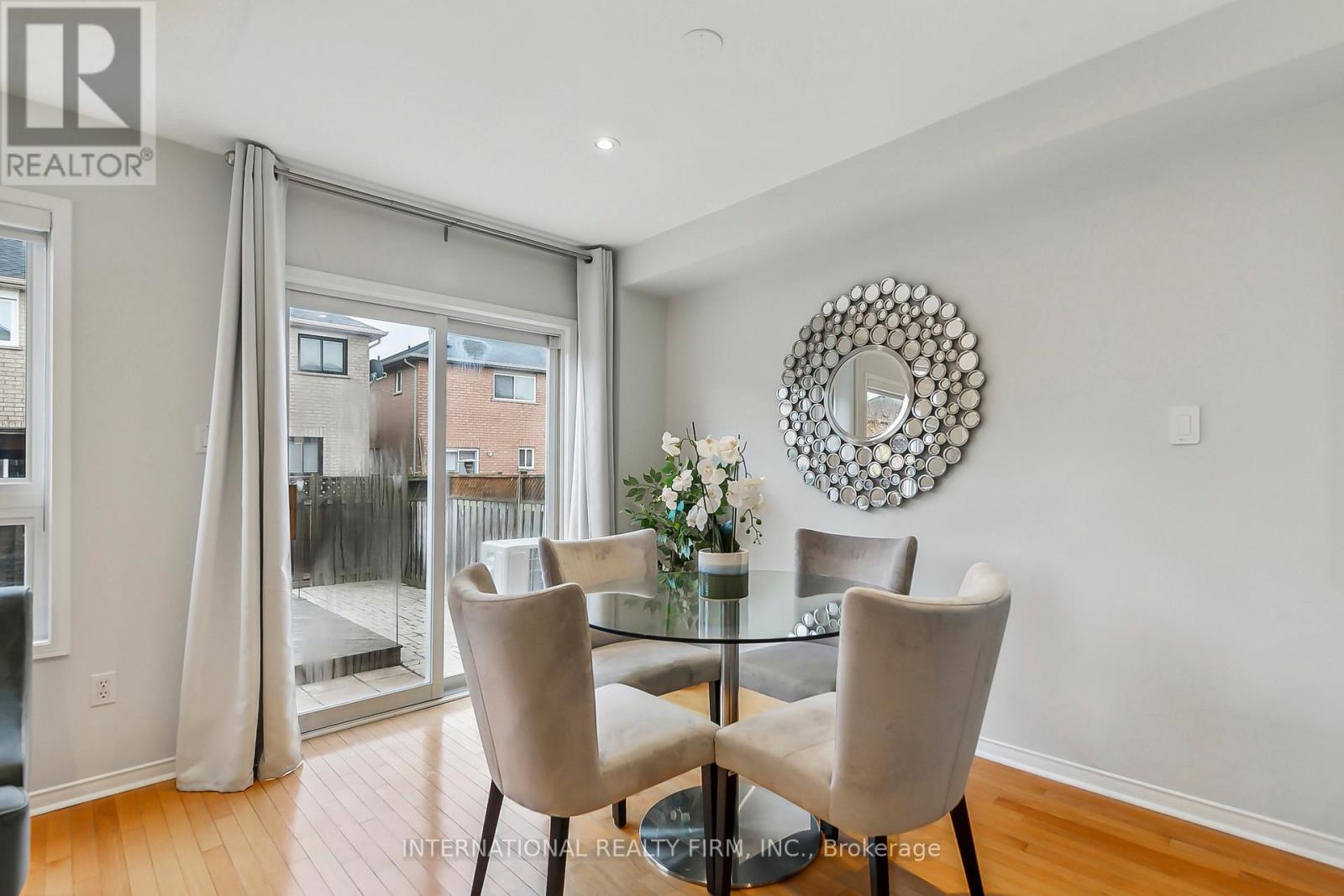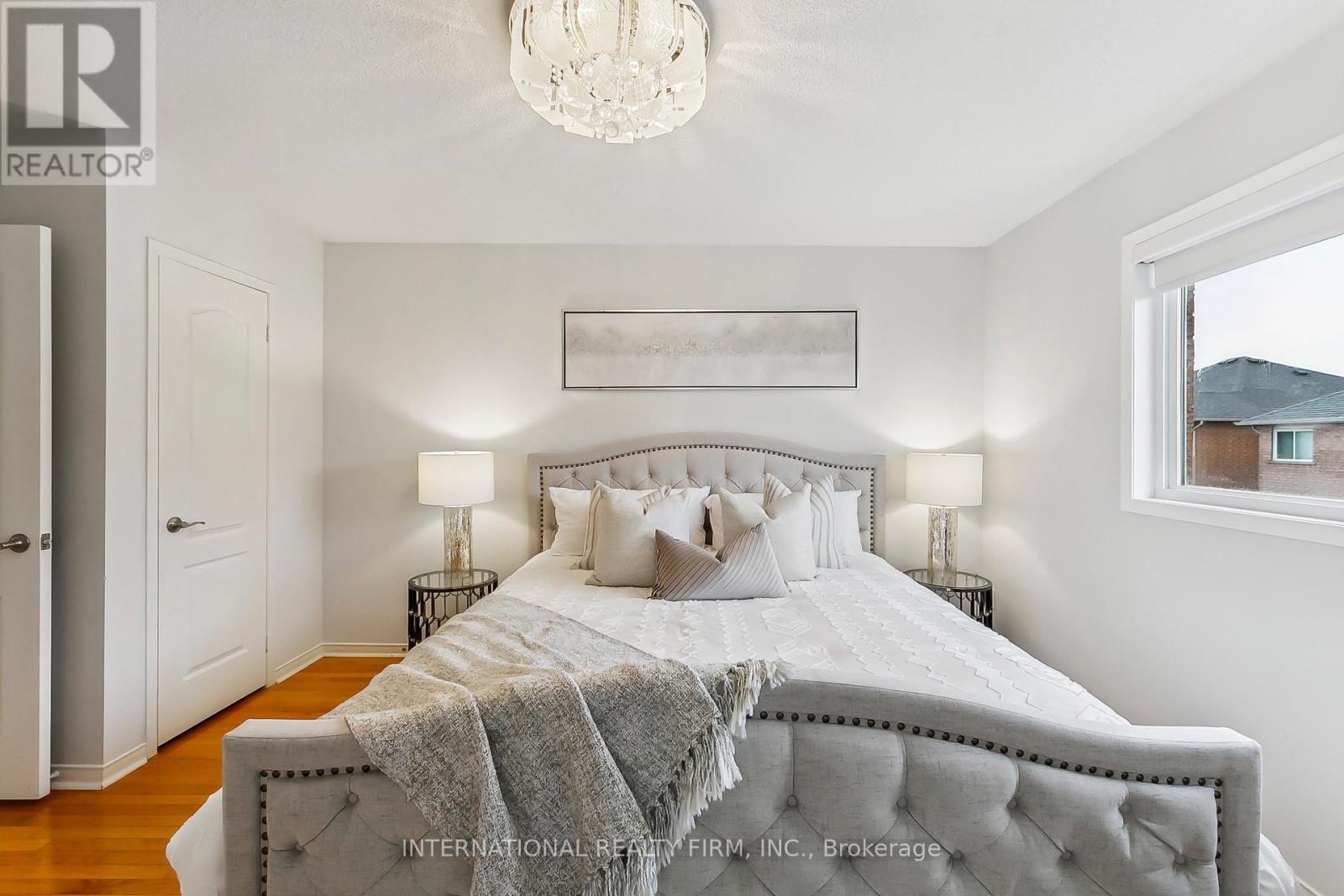3309 Raindance Crescent Mississauga, Ontario L5N 8L7
$989,000
Beautiful 3 Bedroom with 3 Bathrooms Semi-detached home just minutes away from the Lisgar GO and Many Shopping Amenities! A Foyer with generous closet space and a direct access to the garage. Large Kitchen area with an island and breakfast bar. Open Concept Living Room and Dining area with plenty of sunlight shining through. Well maintained interior. Hardwood flooring on both ground and second floors. Primary bedroom features a dual his and hers closet and a 4pc ensuite complete with a soaker tub and separate shower. Bedrooms 2 and 3 both offer walk-in closets. The upper floor shared bathroom also offers an oversized curbless shower. The finished basement includes an office space and a recreational room with studio mirrors for all your supplemental needs, perfect for adults and kids alike! No sidewalk means driveway parking for two cars in tandem with an additional space on the interlock. Thoughtfully landscaped from the front yard to the privately fenced backyard where you'll find a wooden deck with canopy. No grass cutting is required. Easy access to Highway 401 & 407. Plum Tree Park public school comes in at #3 in Mississauga's Top 5 elementary schools rankings. You DON'T want to miss the opportunity to own this incredible home! **** EXTRAS **** Improvements: Roof Shingles (2017), Furnace (2023), AC/Heat Pump (2023), Tankless Water Heater (2023) (id:43697)
Property Details
| MLS® Number | W10707734 |
| Property Type | Single Family |
| Community Name | Lisgar |
| AmenitiesNearBy | Park, Public Transit, Schools |
| Features | Sump Pump |
| ParkingSpaceTotal | 4 |
Building
| BathroomTotal | 3 |
| BedroomsAboveGround | 3 |
| BedroomsTotal | 3 |
| Appliances | Water Heater - Tankless, Dishwasher, Dryer, Refrigerator, Stove, Washer, Window Coverings |
| BasementDevelopment | Finished |
| BasementType | N/a (finished) |
| ConstructionStyleAttachment | Semi-detached |
| CoolingType | Central Air Conditioning |
| ExteriorFinish | Brick |
| FlooringType | Hardwood, Tile, Laminate |
| FoundationType | Concrete |
| HalfBathTotal | 1 |
| HeatingFuel | Natural Gas |
| HeatingType | Forced Air |
| StoriesTotal | 2 |
| SizeInterior | 1499.9875 - 1999.983 Sqft |
| Type | House |
| UtilityWater | Municipal Water |
Parking
| Attached Garage | |
| Tandem |
Land
| Acreage | No |
| FenceType | Fenced Yard |
| LandAmenities | Park, Public Transit, Schools |
| Sewer | Sanitary Sewer |
| SizeDepth | 104 Ft ,9 In |
| SizeFrontage | 22 Ft ,3 In |
| SizeIrregular | 22.3 X 104.8 Ft |
| SizeTotalText | 22.3 X 104.8 Ft|under 1/2 Acre |
Rooms
| Level | Type | Length | Width | Dimensions |
|---|---|---|---|---|
| Second Level | Primary Bedroom | 3.87 m | 3.54 m | 3.87 m x 3.54 m |
| Second Level | Bedroom 2 | 2.93 m | 2.8 m | 2.93 m x 2.8 m |
| Second Level | Bedroom 3 | 4.44 m | 3.29 m | 4.44 m x 3.29 m |
| Basement | Office | 2 m | 1.84 m | 2 m x 1.84 m |
| Basement | Recreational, Games Room | 5.04 m | 3.5 m | 5.04 m x 3.5 m |
| Ground Level | Living Room | 4.65 m | 2.82 m | 4.65 m x 2.82 m |
| Ground Level | Dining Room | 3.54 m | 2.29 m | 3.54 m x 2.29 m |
| Ground Level | Kitchen | 4.1 m | 2.29 m | 4.1 m x 2.29 m |
https://www.realtor.ca/real-estate/27678942/3309-raindance-crescent-mississauga-lisgar-lisgar
Interested?
Contact us for more information









































