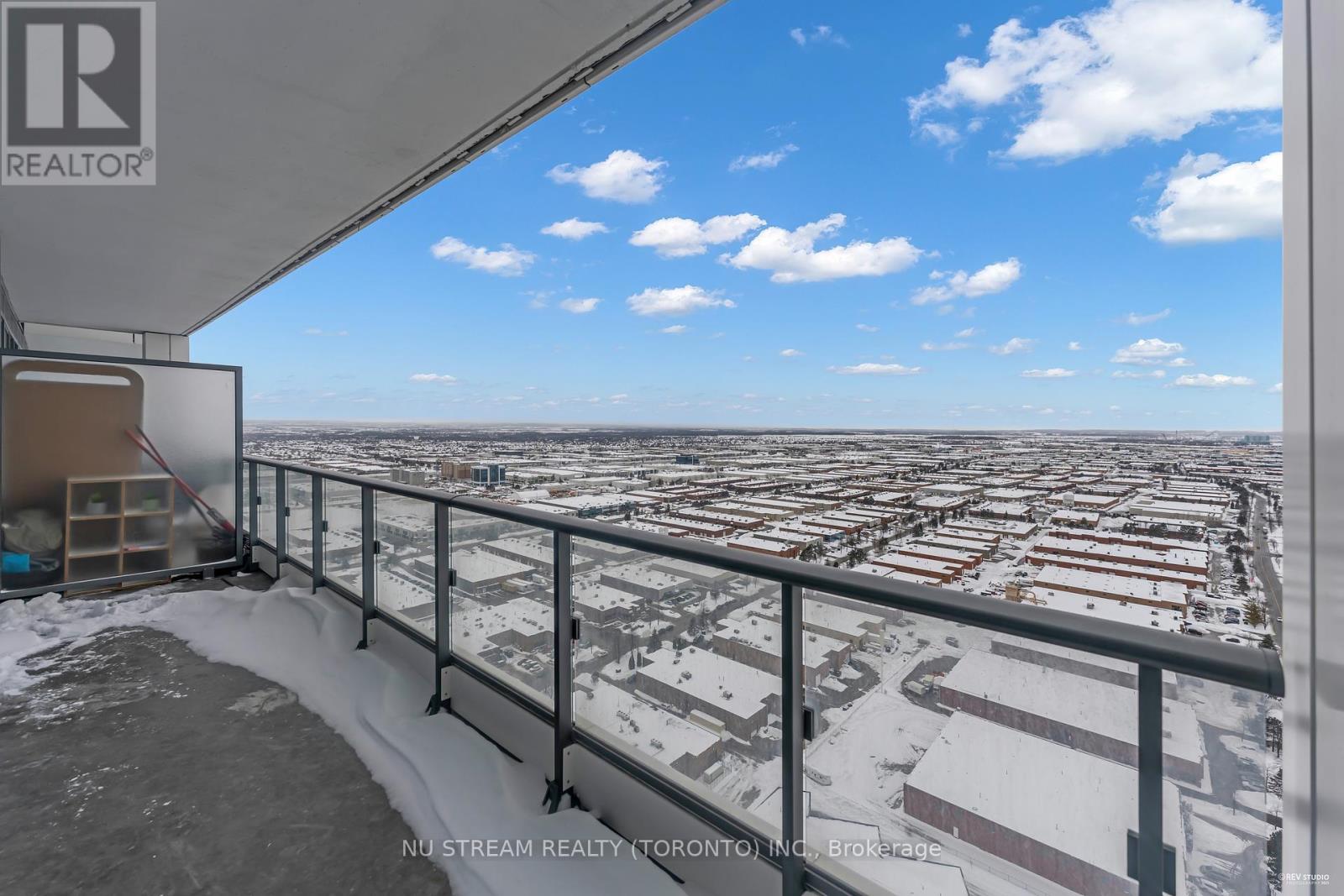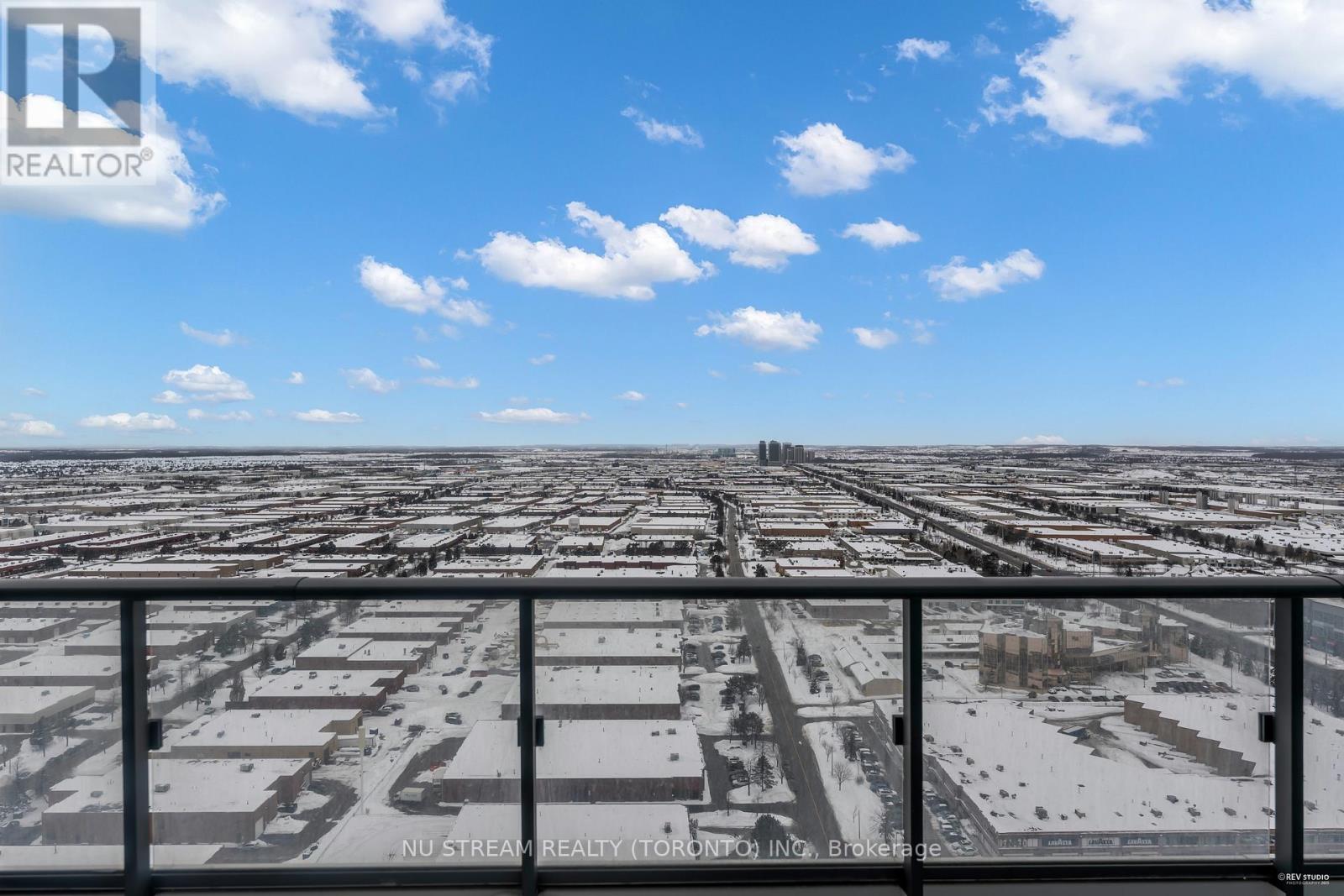3301 - 950 Portage Parkway Vaughan, Ontario L4K 0J7
2 Bedroom
1 Bathroom
500 - 599 ft2
Central Air Conditioning
Forced Air
$399,000Maintenance, Common Area Maintenance, Insurance
$403.90 Monthly
Maintenance, Common Area Maintenance, Insurance
$403.90 MonthlyThis modern1-bedroom plus 1 den condo, with a total area of 702 sq. ft. (590 sq. ft. interior and 112 sq. ft. balcony), is located in the well-connected downtown Vaughan area. It is just a 4-minute walk to the subway station, with easy access to both Highway 404 and Highway 7. The interior layout is very well designed, featuring a separate bedroom and office space, an open-concept kitchen and living area, and beautiful views from the upper floor. With an extremely high cost-performance ratio, this is definitely the perfect choice for settling down in Toronto! (id:43697)
Property Details
| MLS® Number | N11984303 |
| Property Type | Single Family |
| Neigbourhood | Edgeley |
| Community Name | Vaughan Corporate Centre |
| Amenities Near By | Public Transit |
| Community Features | Pets Not Allowed, Community Centre |
| Features | Balcony, Carpet Free |
| View Type | View |
Building
| Bathroom Total | 1 |
| Bedrooms Above Ground | 1 |
| Bedrooms Below Ground | 1 |
| Bedrooms Total | 2 |
| Amenities | Visitor Parking |
| Appliances | Oven - Built-in, Range, Cooktop, Dryer, Microwave, Oven, Refrigerator, Washer |
| Cooling Type | Central Air Conditioning |
| Exterior Finish | Concrete |
| Flooring Type | Laminate |
| Heating Fuel | Natural Gas |
| Heating Type | Forced Air |
| Size Interior | 500 - 599 Ft2 |
| Type | Apartment |
Parking
| No Garage |
Land
| Acreage | No |
| Land Amenities | Public Transit |
Rooms
| Level | Type | Length | Width | Dimensions |
|---|---|---|---|---|
| Flat | Living Room | 8.9 m | 3.53 m | 8.9 m x 3.53 m |
| Flat | Dining Room | 8.9 m | 3.53 m | 8.9 m x 3.53 m |
| Flat | Kitchen | 8.9 m | 3.53 m | 8.9 m x 3.53 m |
| Flat | Primary Bedroom | 3.1 m | 3.07 m | 3.1 m x 3.07 m |
| Flat | Den | 2.16 m | 1.7 m | 2.16 m x 1.7 m |
Contact Us
Contact us for more information




















