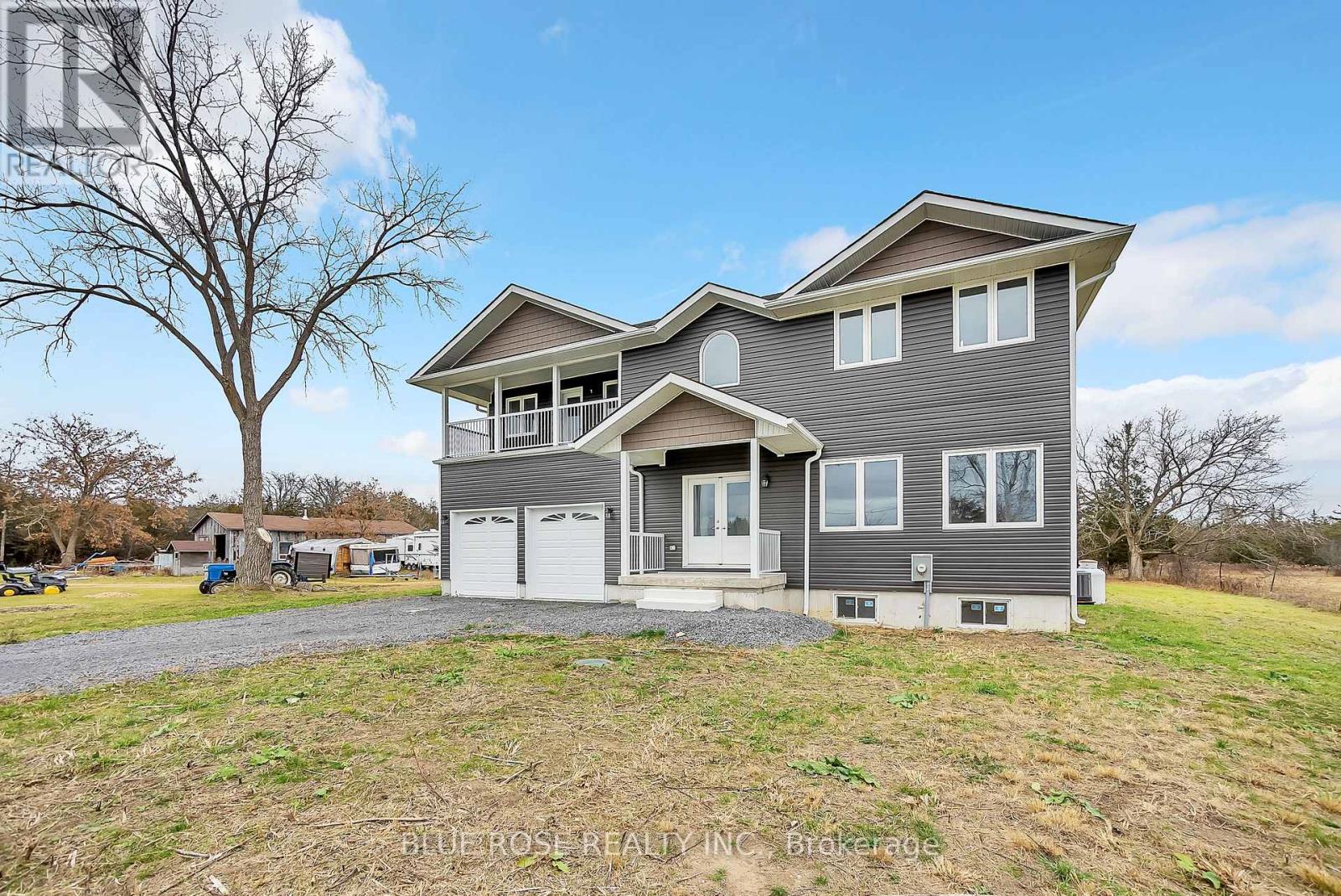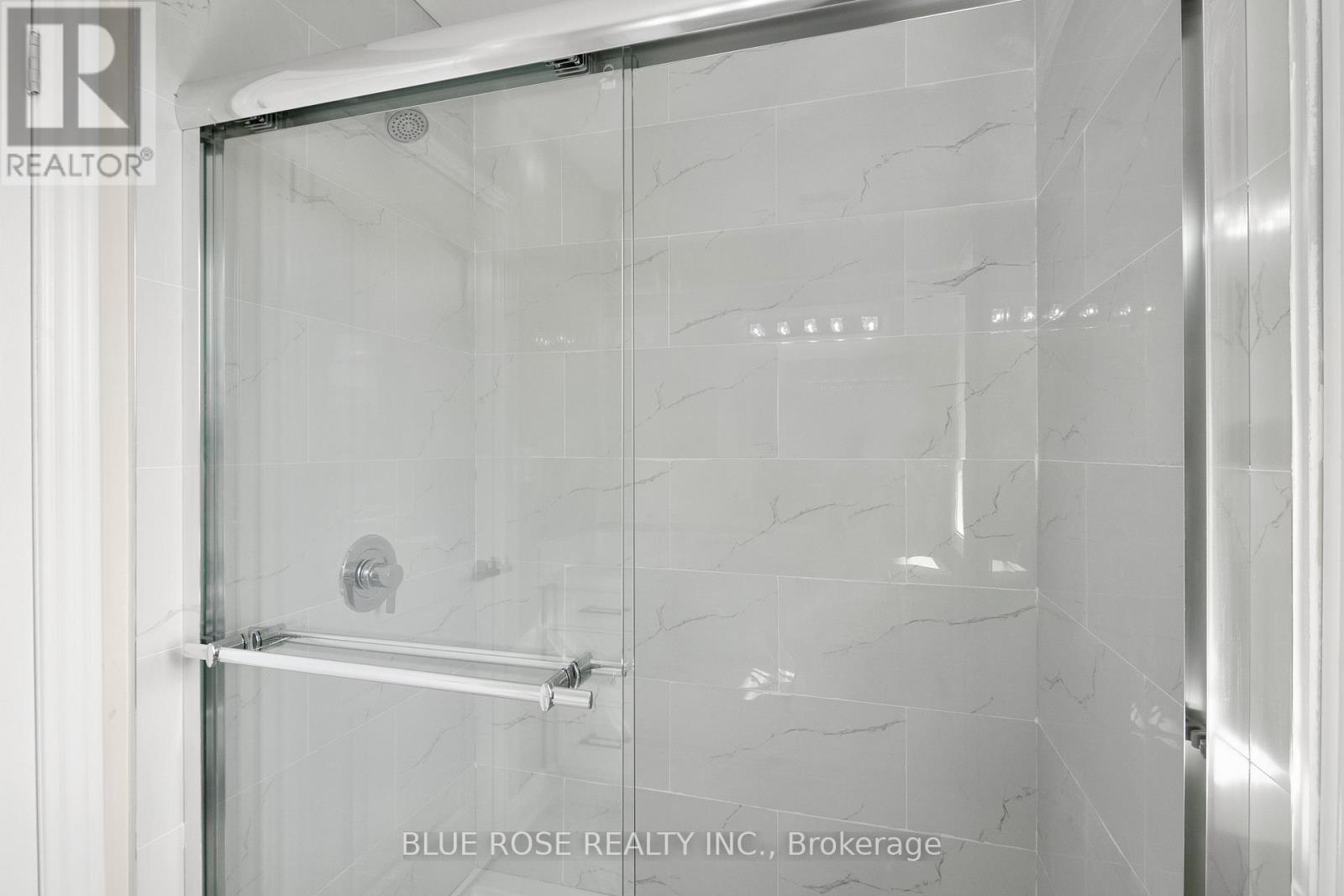3268 County Rd 9 Greater Napanee, Ontario K7R 3K8
$774,900
Welcome to your dream home with breathtaking views of the Bay of Quinte! This stunning 3-bedroom, 3-bathroom 2 story issituated on County Rd. 9, offering an exceptional living experience for outdoor enthusiasts. 9' ceiling in the Ground Floor. The kitchen is a chef'sdelight, featuring elegant countertops, complemented by a matching island that offers both functionality and style. Engineered hardwoodflooring flows seamlessly throughout the main floor. The 2nd floor has 3 beautiful bedrooms. The primary bedroom is a tranquil retreat,complete with an ensuite bathroom and a convenient walk-in closet Walk out to the beautiful covered balcony to view the Nappanee River,The built in 25' long, 2-car garage provides inside access to the home, ensuring that you stay comfortable and protected from the elementsyear-round. Situated a mere 10 minutes from Nappanee or a local boat launch in the other direction only walk away, this property offers the best of both. Over 1 Acre Of Land. **** EXTRAS **** All Appliances (id:43697)
Property Details
| MLS® Number | X10845396 |
| Property Type | Single Family |
| Community Name | Greater Napanee |
| EquipmentType | Propane Tank |
| Features | Flat Site, Sump Pump |
| ParkingSpaceTotal | 10 |
| RentalEquipmentType | Propane Tank |
| ViewType | River View, Direct Water View |
Building
| BathroomTotal | 6 |
| BedroomsAboveGround | 3 |
| BedroomsTotal | 3 |
| Appliances | Water Heater, Water Purifier, Water Softener |
| BasementDevelopment | Unfinished |
| BasementType | N/a (unfinished) |
| ConstructionStyleAttachment | Detached |
| CoolingType | Central Air Conditioning |
| ExteriorFinish | Aluminum Siding |
| FoundationType | Concrete |
| HalfBathTotal | 1 |
| HeatingFuel | Propane |
| HeatingType | Forced Air |
| StoriesTotal | 2 |
| SizeInterior | 1499.9875 - 1999.983 Sqft |
| Type | House |
Parking
| Garage |
Land
| AccessType | Public Docking |
| Acreage | No |
| Sewer | Septic System |
| SizeDepth | 447 Ft |
| SizeFrontage | 104 Ft |
| SizeIrregular | 104 X 447 Ft |
| SizeTotalText | 104 X 447 Ft |
| ZoningDescription | Residential |
Rooms
| Level | Type | Length | Width | Dimensions |
|---|---|---|---|---|
| Second Level | Primary Bedroom | 5.82 m | 5.43 m | 5.82 m x 5.43 m |
| Second Level | Bedroom 2 | 5.64 m | 3.38 m | 5.64 m x 3.38 m |
| Second Level | Bedroom 3 | 5.64 m | 3.5 m | 5.64 m x 3.5 m |
| Ground Level | Great Room | 4.5 m | 2.39 m | 4.5 m x 2.39 m |
| Ground Level | Kitchen | 4.5 m | 4.09 m | 4.5 m x 4.09 m |
| Ground Level | Dining Room | 2.97 m | 5.18 m | 2.97 m x 5.18 m |
Utilities
| Cable | Available |
https://www.realtor.ca/real-estate/27679940/3268-county-rd-9-greater-napanee-greater-napanee
Interested?
Contact us for more information


































