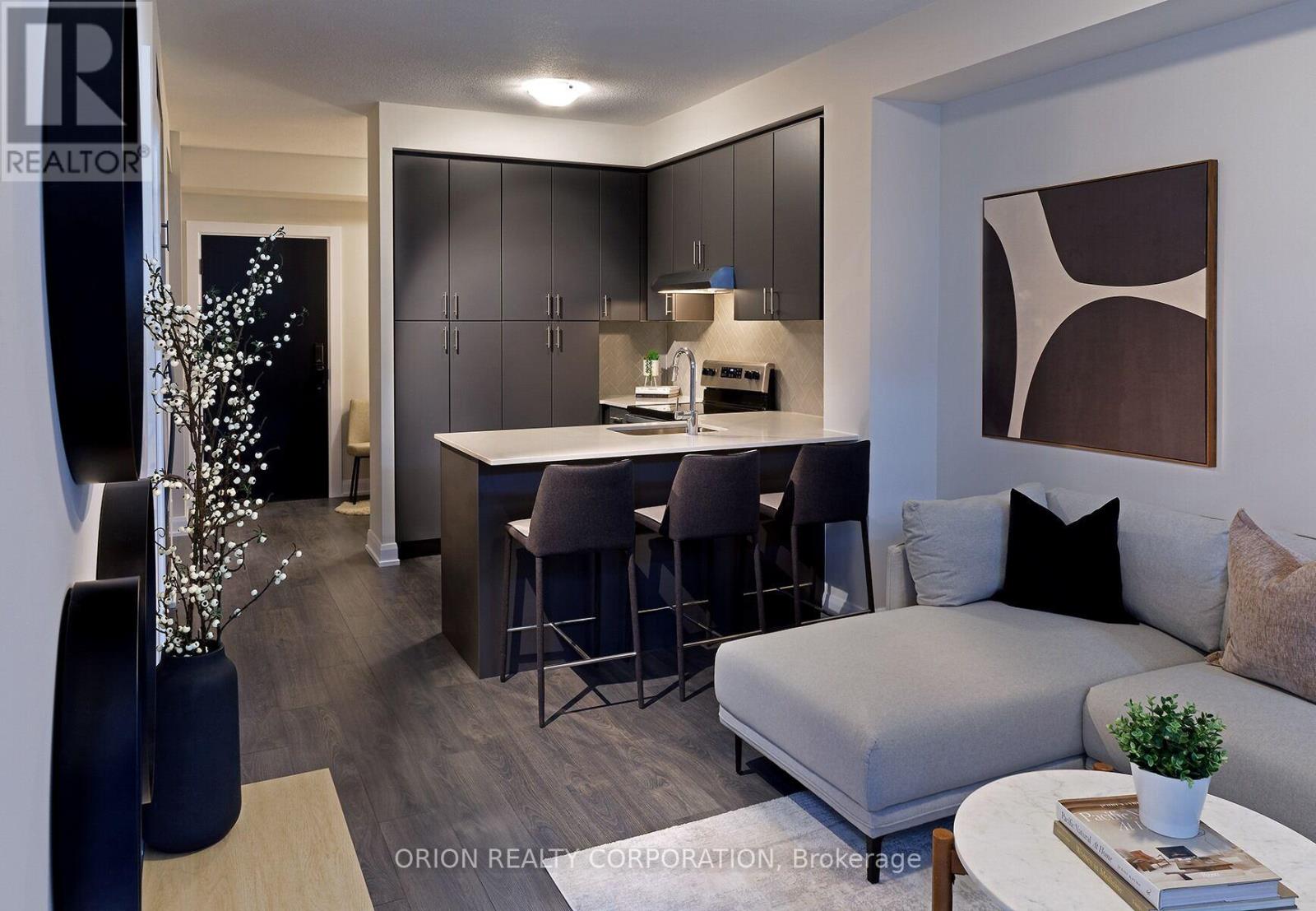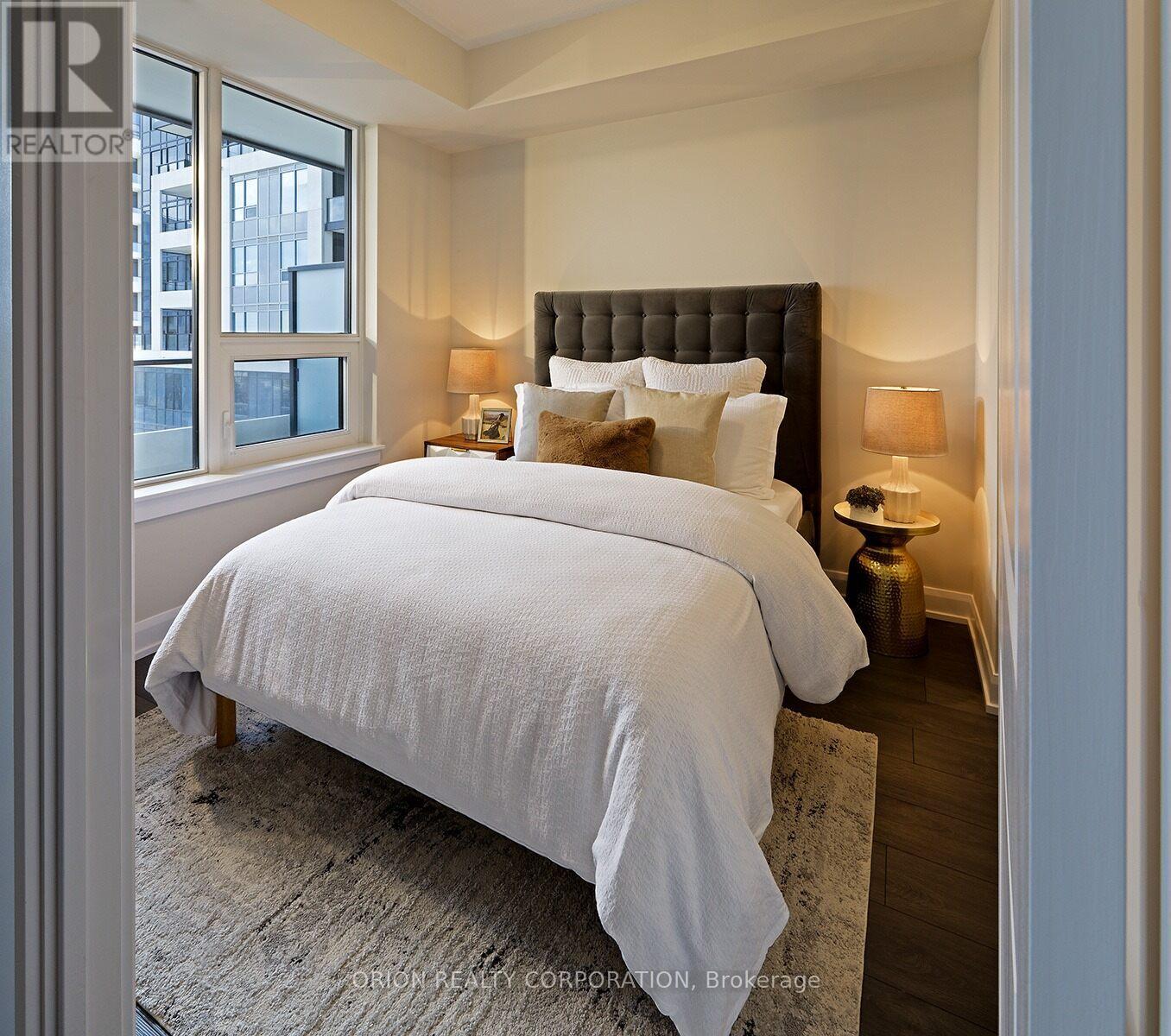326 - 3220 William Coltson Avenue Oakville, Ontario L6H 7X9
2 Bedroom
1 Bathroom
599.9954 - 698.9943 sqft
Central Air Conditioning
Forced Air
$608,900Maintenance, Heat, Common Area Maintenance, Insurance
$361.48 Monthly
Maintenance, Heat, Common Area Maintenance, Insurance
$361.48 MonthlyWelcome to Upper West Side 2 By Branthaven. This beautiful Open concept suite is 635 Sqft of living space W/ the added benefits of a den. A large Living/Dining Area W/Natural sunlight. Bedroom has direct access to the balcony. features a Modern Kitchen features W/ Lots of counter and cabinet space. Upgraded Kitchen appliances package. World Class amenities, close to shops, school, public, transit, restaurants, groceries & more. **** EXTRAS **** TAXES NOT ASSESSED. NEW CONSTRUCTION (id:43697)
Property Details
| MLS® Number | W10744127 |
| Property Type | Single Family |
| Community Name | Rural Oakville |
| AmenitiesNearBy | Park, Public Transit, Schools |
| CommunityFeatures | Pet Restrictions |
| Features | Balcony |
| ParkingSpaceTotal | 1 |
Building
| BathroomTotal | 1 |
| BedroomsAboveGround | 1 |
| BedroomsBelowGround | 1 |
| BedroomsTotal | 2 |
| Amenities | Security/concierge, Exercise Centre, Party Room, Storage - Locker |
| CoolingType | Central Air Conditioning |
| ExteriorFinish | Concrete |
| HeatingFuel | Natural Gas |
| HeatingType | Forced Air |
| SizeInterior | 599.9954 - 698.9943 Sqft |
| Type | Apartment |
Parking
| Underground |
Land
| Acreage | No |
| LandAmenities | Park, Public Transit, Schools |
Rooms
| Level | Type | Length | Width | Dimensions |
|---|---|---|---|---|
| Main Level | Kitchen | 2.5298 m | 2.1336 m | 2.5298 m x 2.1336 m |
| Main Level | Living Room | 4.572 m | 3.3528 m | 4.572 m x 3.3528 m |
| Main Level | Bedroom | 3.048 m | 3.048 m | 3.048 m x 3.048 m |
| Main Level | Den | 2.0726 m | 1.8593 m | 2.0726 m x 1.8593 m |
https://www.realtor.ca/real-estate/27679592/326-3220-william-coltson-avenue-oakville-rural-oakville
Interested?
Contact us for more information












