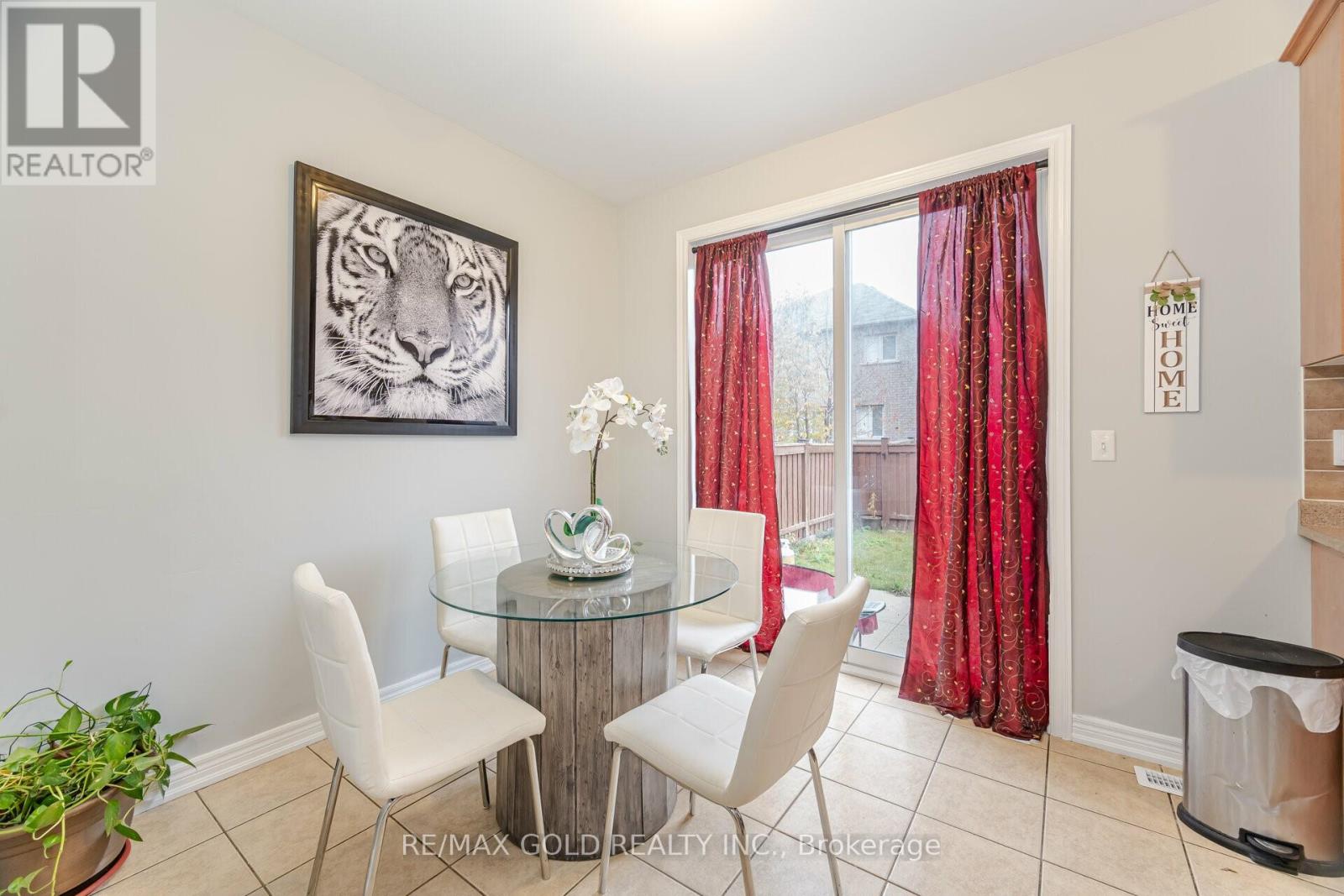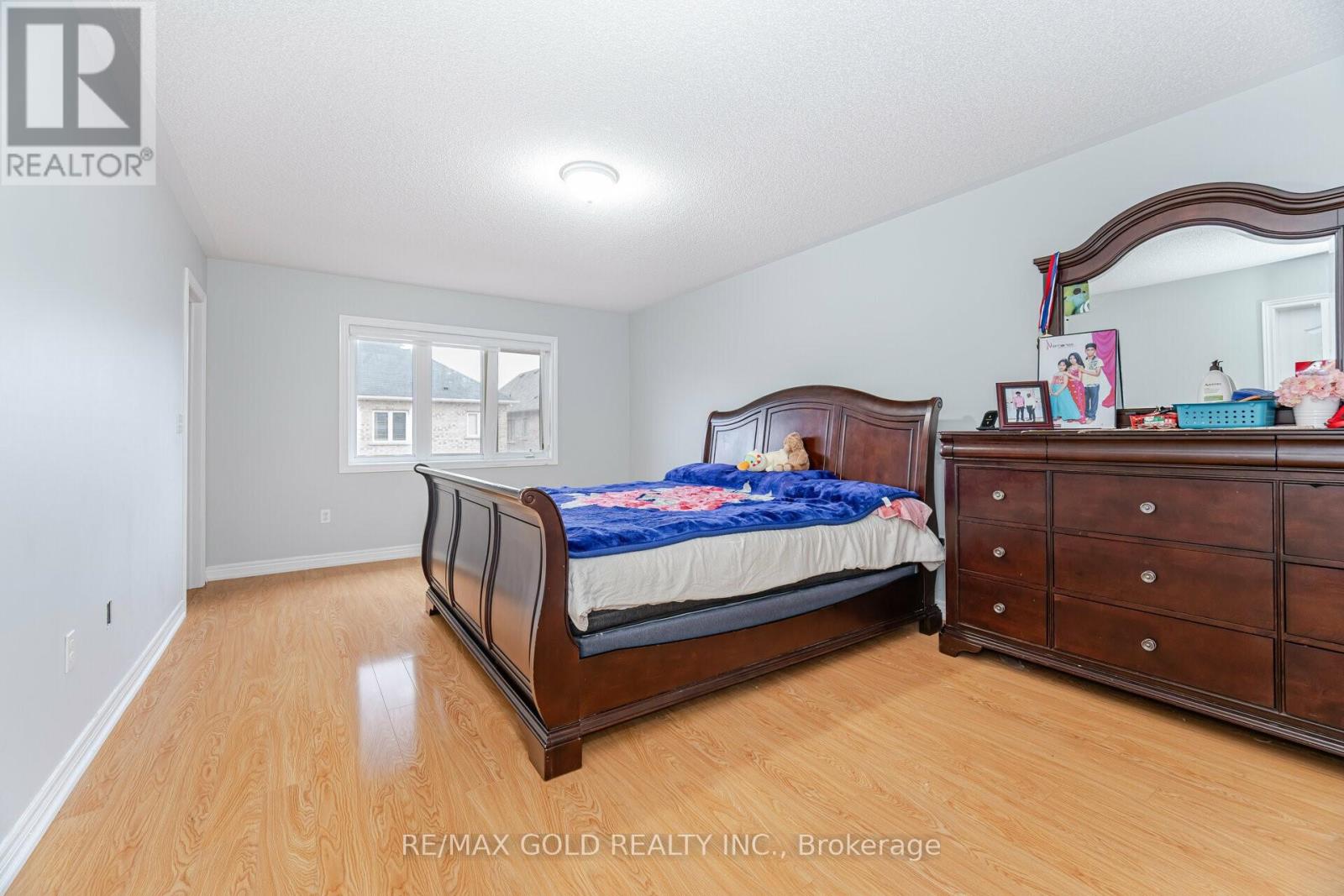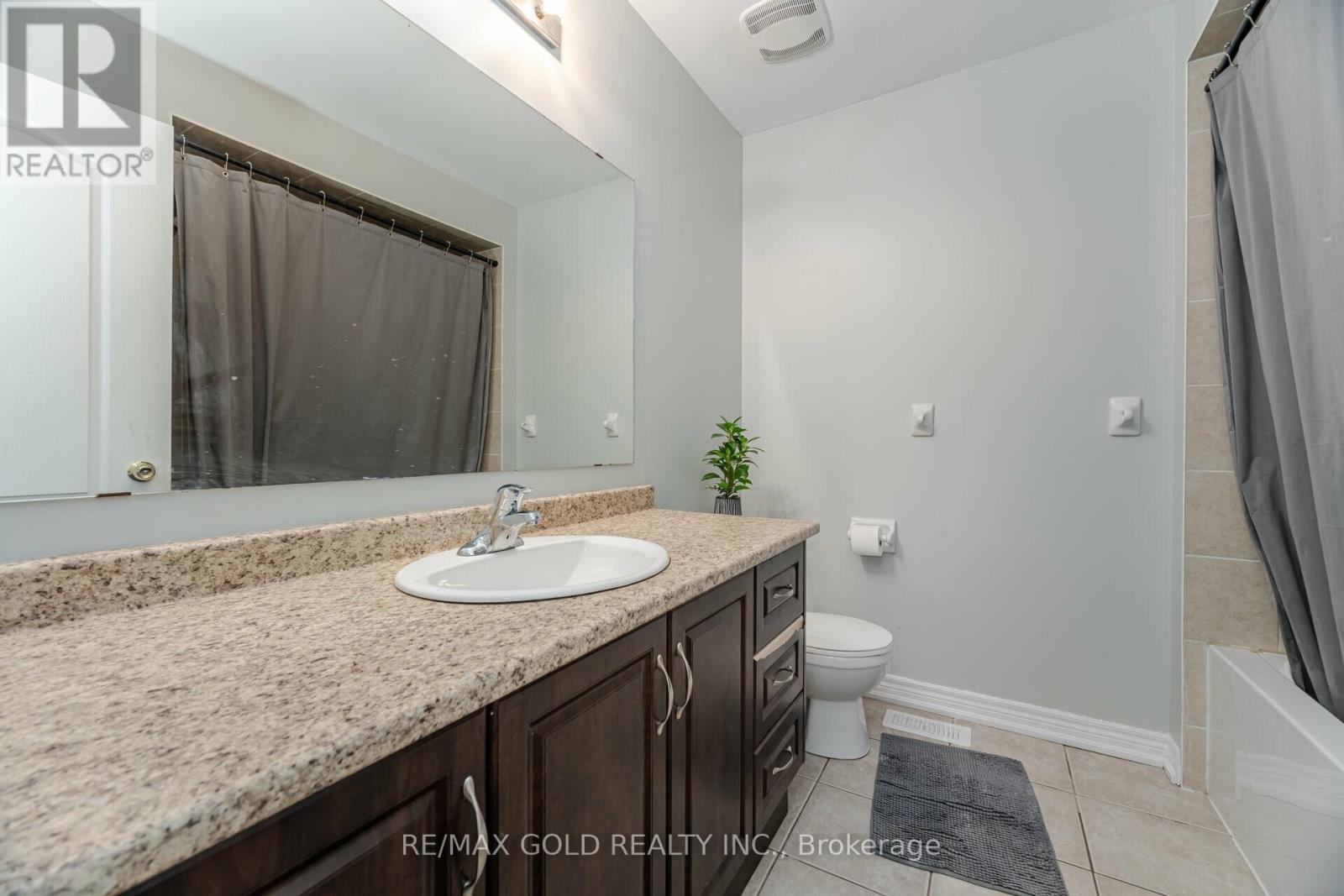32 Vanderpool Crescent Brampton, Ontario L6P 3W9
$1,069,900
Come & Check Out This Very Well Maintained & Spacious Semi-Detached House. Comes With Finished Legal Basement For Personal Use + Sep Entrance. Hardwood Floor On The Main Floor. Open Concept Layout On The Main Floor With Spacious Living & Dining Room. Upgraded Kitchen Is Equipped With S/S Appliances & Breakfast Area W/O To Yard. 3 Good Size Bedrooms On The Second Floor. Master Bedroom With Ensuite Bath & Closet. Finished Basement Offers 1 Bedroom, Living Room & Full Washroom. Brand New Laminate Flooring In The Bedrooms On Second Floor. **** EXTRAS **** All Existing Appliances: S/S Fridge, Stove, Dishwasher, Washer & Dryer, All Existing Window Coverings, Chandeliers & All Existing Light Fixtures Now Attached To The Property. (id:43697)
Open House
This property has open houses!
2:00 pm
Ends at:4:00 pm
Property Details
| MLS® Number | W10463671 |
| Property Type | Single Family |
| Community Name | Bram East |
| AmenitiesNearBy | Park, Schools |
| ParkingSpaceTotal | 4 |
Building
| BathroomTotal | 4 |
| BedroomsAboveGround | 3 |
| BedroomsBelowGround | 1 |
| BedroomsTotal | 4 |
| BasementDevelopment | Finished |
| BasementFeatures | Separate Entrance |
| BasementType | N/a (finished) |
| ConstructionStyleAttachment | Semi-detached |
| ExteriorFinish | Brick |
| FlooringType | Hardwood, Ceramic, Laminate, Vinyl |
| HalfBathTotal | 1 |
| HeatingFuel | Natural Gas |
| HeatingType | Forced Air |
| StoriesTotal | 2 |
| SizeInterior | 1499.9875 - 1999.983 Sqft |
| Type | House |
| UtilityWater | Municipal Water |
Parking
| Garage |
Land
| Acreage | No |
| FenceType | Fenced Yard |
| LandAmenities | Park, Schools |
| Sewer | Sanitary Sewer |
| SizeDepth | 101 Ft ,8 In |
| SizeFrontage | 23 Ft ,9 In |
| SizeIrregular | 23.8 X 101.7 Ft |
| SizeTotalText | 23.8 X 101.7 Ft |
| ZoningDescription | Residential |
Rooms
| Level | Type | Length | Width | Dimensions |
|---|---|---|---|---|
| Second Level | Primary Bedroom | Measurements not available | ||
| Second Level | Bedroom 2 | Measurements not available | ||
| Second Level | Bedroom 3 | Measurements not available | ||
| Basement | Bedroom | Measurements not available | ||
| Main Level | Living Room | Measurements not available | ||
| Main Level | Dining Room | Measurements not available | ||
| Main Level | Kitchen | Measurements not available | ||
| Main Level | Eating Area | Measurements not available |
https://www.realtor.ca/real-estate/27678129/32-vanderpool-crescent-brampton-bram-east-bram-east
Interested?
Contact us for more information


























