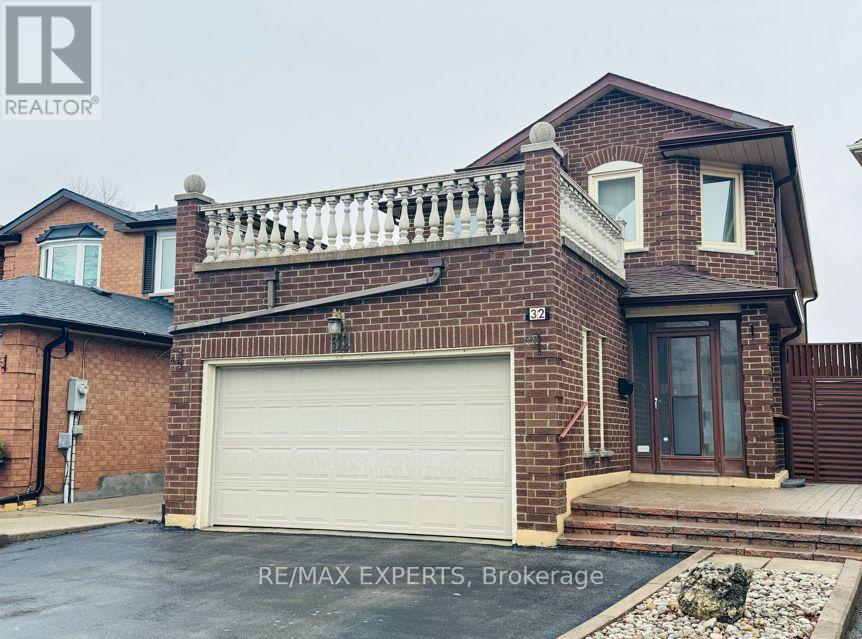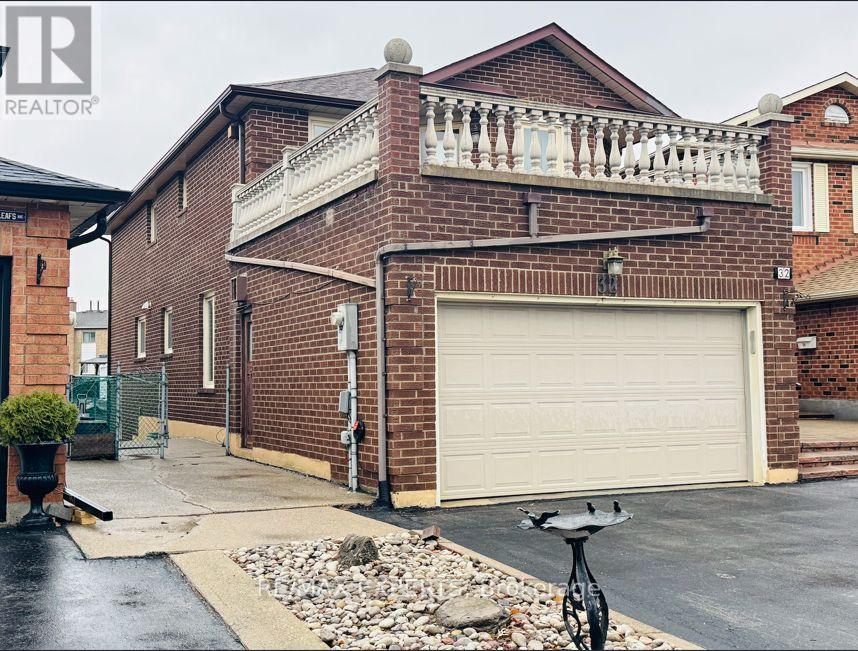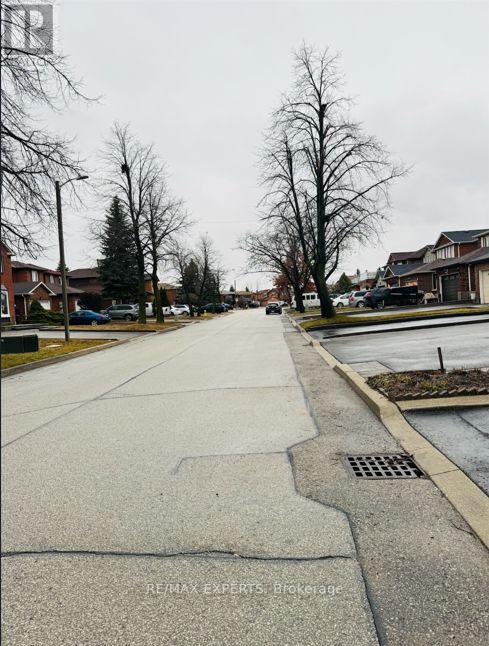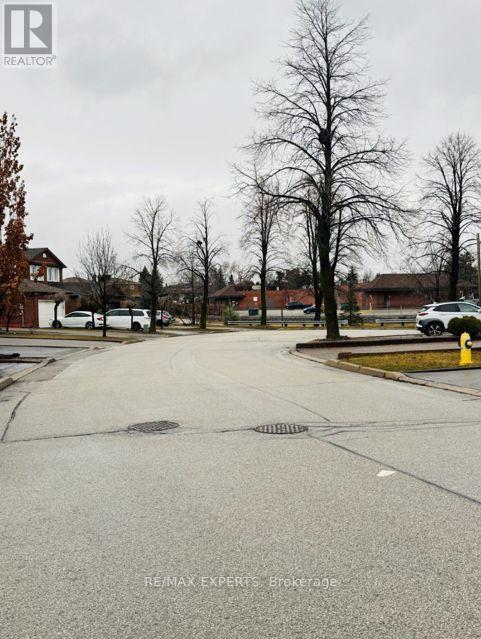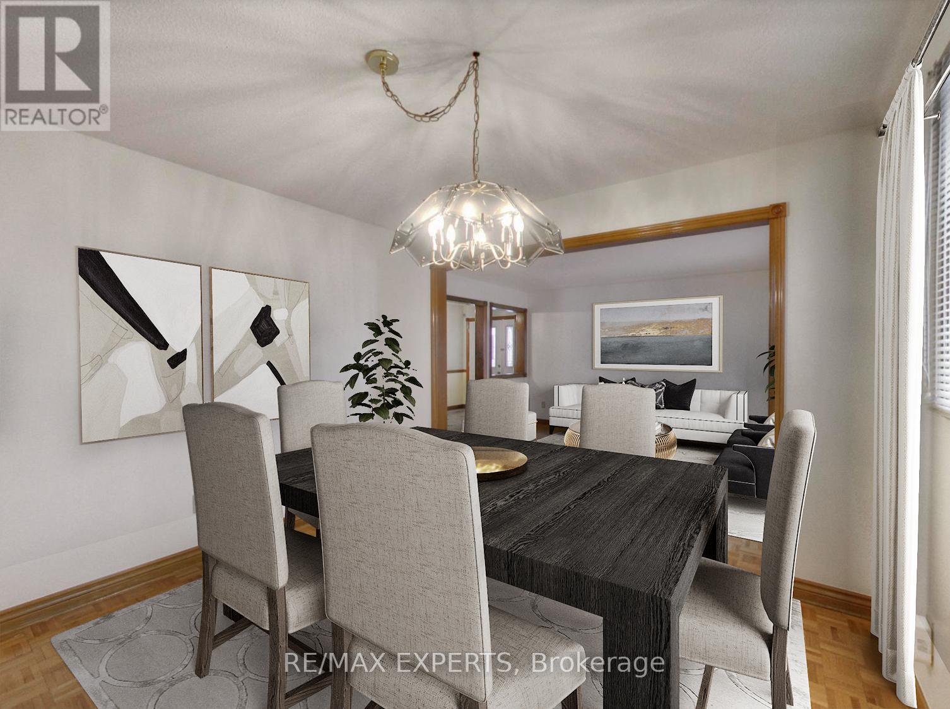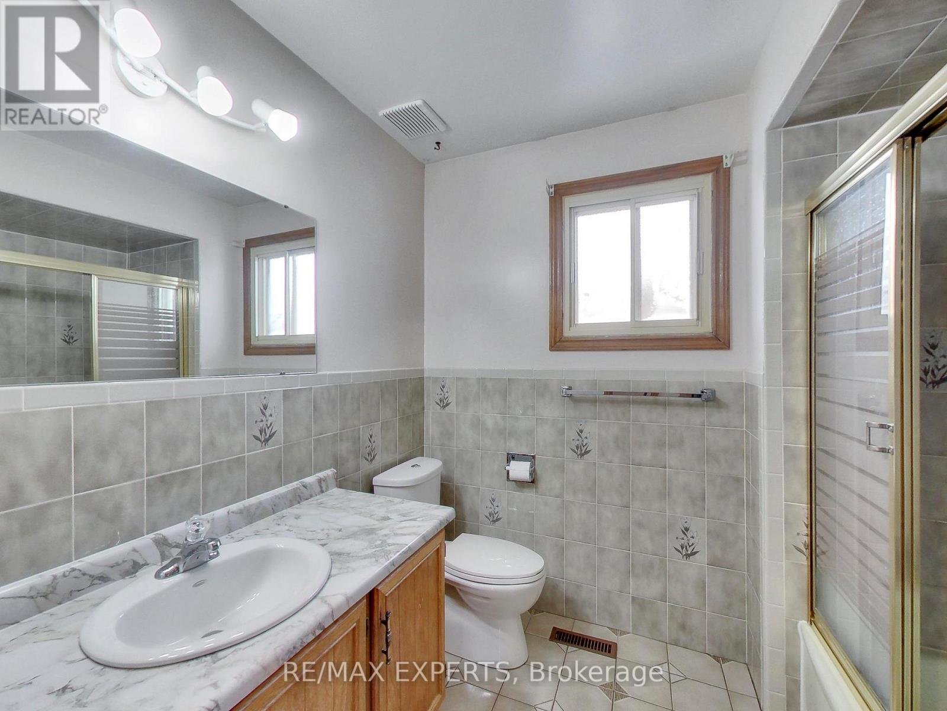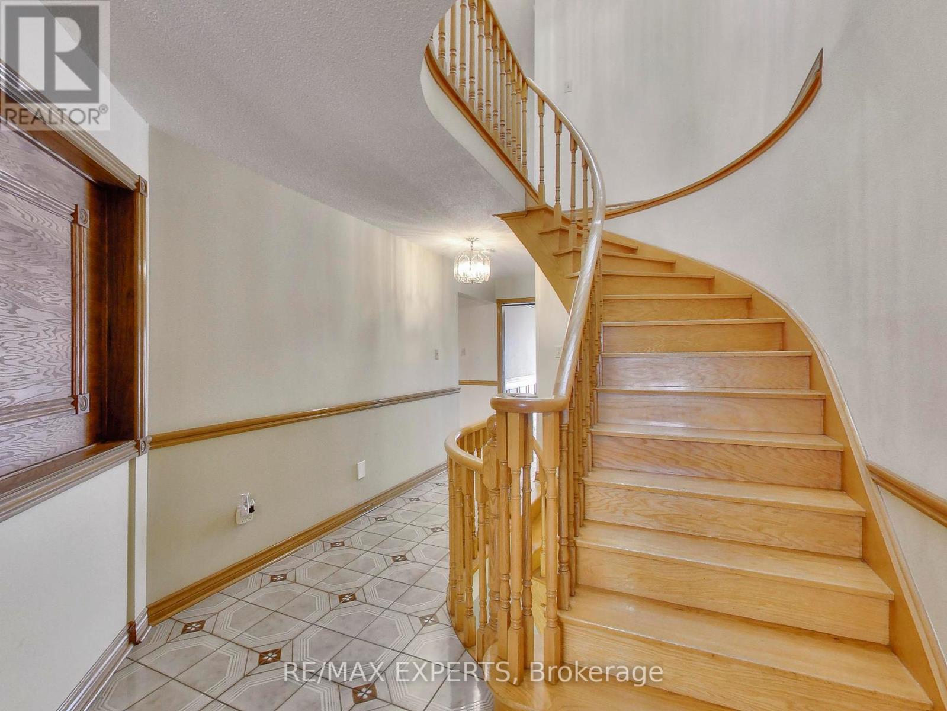32 Irish Moss Court Vaughan, Ontario L4L 3W8
$1,299,000
STOP! Rarely offered well kept detached Home in East Woodbridge, on a Ravine and on a Court!! Original onwers owned only. 4 bedroom detached home with a seperate entrance throught the garage to the basement and a winterized enclosed porch in the backyard. Lots of privacy with ravine interlocked backyard. Beautiful mature trees in summer time. Driveway with 4 parking spots+2 in the garage for a total of 6 parking spots. Quiet family friendly neighborhood, walking distance to Father Bressani Catholic High School and daycare. Well kept home, clean throughought. Basement has been finished, with an oversized laundry room/utility, lots of storage areas and a seperate entrance throught the garage. *Court and mature trees / walking pathway in the backyard. Backyard Balcony off the second flroor from living room and kitchen has been redone recently with tiles and white aluminum railing. No sidewalk! No grass cutting! Dead End street - court ideal for families. Awesome basement area for rec rook or work. Side entrace to the basement from Garage. (id:43697)
Property Details
| MLS® Number | N11983508 |
| Property Type | Single Family |
| Community Name | East Woodbridge |
| Parking Space Total | 6 |
| Structure | Porch |
Building
| Bathroom Total | 4 |
| Bedrooms Above Ground | 4 |
| Bedrooms Total | 4 |
| Age | 31 To 50 Years |
| Appliances | Water Heater, Dishwasher, Dryer, Stove, Washer, Window Coverings, Refrigerator |
| Basement Development | Finished |
| Basement Features | Separate Entrance |
| Basement Type | N/a (finished) |
| Construction Style Attachment | Detached |
| Cooling Type | Central Air Conditioning |
| Exterior Finish | Brick |
| Fireplace Present | Yes |
| Fireplace Total | 1 |
| Flooring Type | Parquet, Tile |
| Foundation Type | Concrete |
| Half Bath Total | 1 |
| Heating Fuel | Natural Gas |
| Heating Type | Forced Air |
| Stories Total | 2 |
| Size Interior | 2,000 - 2,500 Ft2 |
| Type | House |
| Utility Water | Municipal Water |
Parking
| Garage |
Land
| Acreage | No |
| Sewer | Sanitary Sewer |
| Size Depth | 120 Ft ,7 In |
| Size Frontage | 27 Ft ,6 In |
| Size Irregular | 27.5 X 120.6 Ft ; Pie Shaped Lot |
| Size Total Text | 27.5 X 120.6 Ft ; Pie Shaped Lot|under 1/2 Acre |
| Zoning Description | Residential |
Rooms
| Level | Type | Length | Width | Dimensions |
|---|---|---|---|---|
| Second Level | Primary Bedroom | 5.8 m | 4.1 m | 5.8 m x 4.1 m |
| Basement | Family Room | 6.2 m | 4.1 m | 6.2 m x 4.1 m |
| Basement | Bathroom | 1.5 m | 1.1 m | 1.5 m x 1.1 m |
| Basement | Solarium | 5.4 m | 1.3 m | 5.4 m x 1.3 m |
| Basement | Utility Room | 4 m | 3 m | 4 m x 3 m |
| Main Level | Living Room | 7.3 m | 4.2 m | 7.3 m x 4.2 m |
| Main Level | Dining Room | 3.37 m | 3.28 m | 3.37 m x 3.28 m |
| Main Level | Kitchen | 3.1 m | 3 m | 3.1 m x 3 m |
| Main Level | Eating Area | 3 m | 3 m | 3 m x 3 m |
| Upper Level | Bathroom | 3.4 m | 2.1 m | 3.4 m x 2.1 m |
| Upper Level | Bedroom 2 | 3.6 m | 3 m | 3.6 m x 3 m |
| Upper Level | Bedroom 3 | 3.5 m | 3 m | 3.5 m x 3 m |
| Upper Level | Bedroom 4 | 3.3 m | 3.1 m | 3.3 m x 3.1 m |
| Upper Level | Bathroom | 2.4 m | 2.25 m | 2.4 m x 2.25 m |
Contact Us
Contact us for more information

