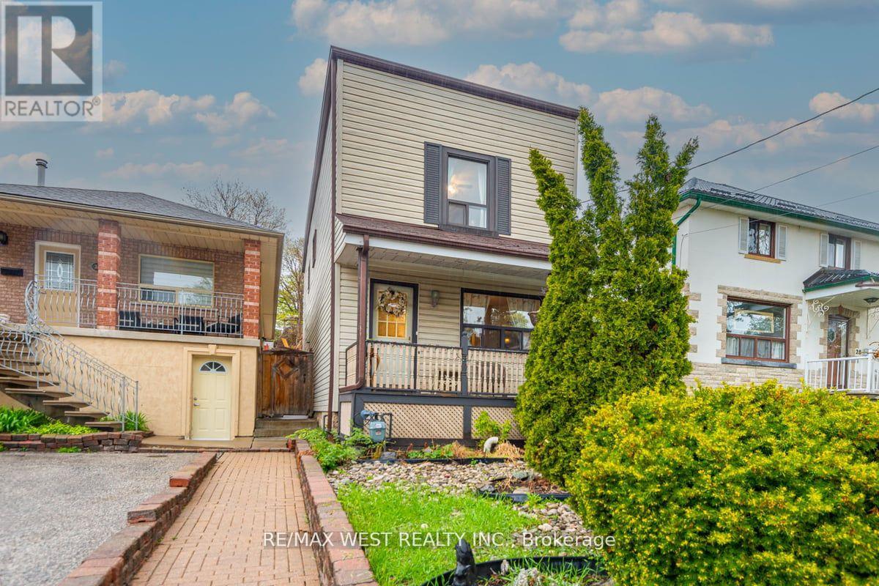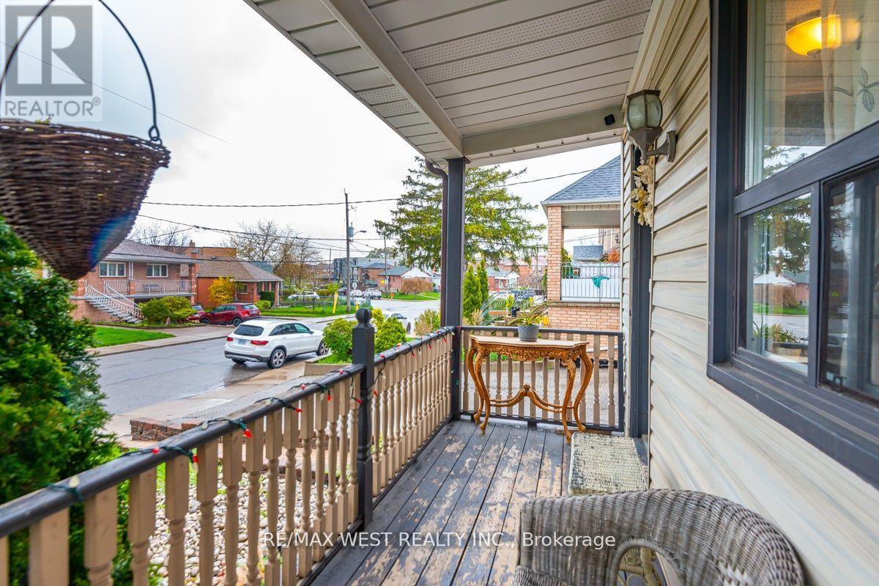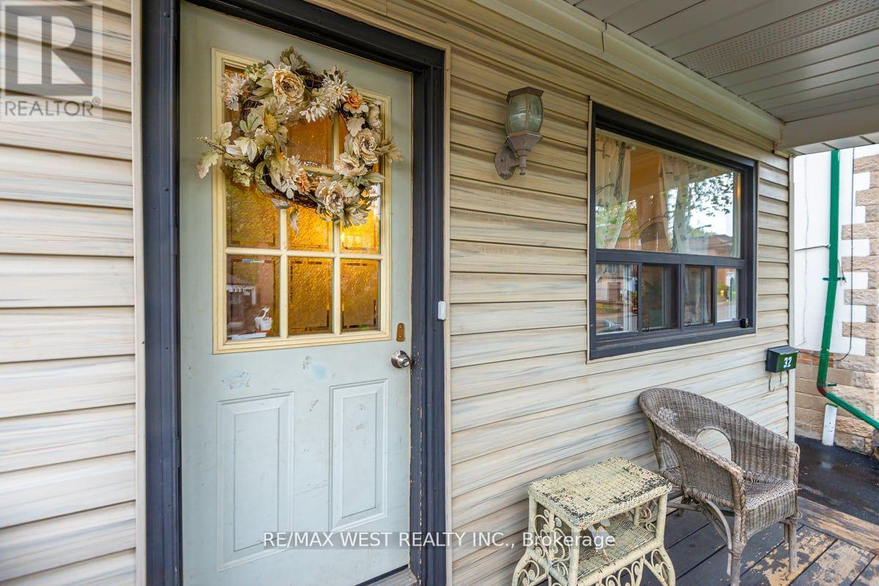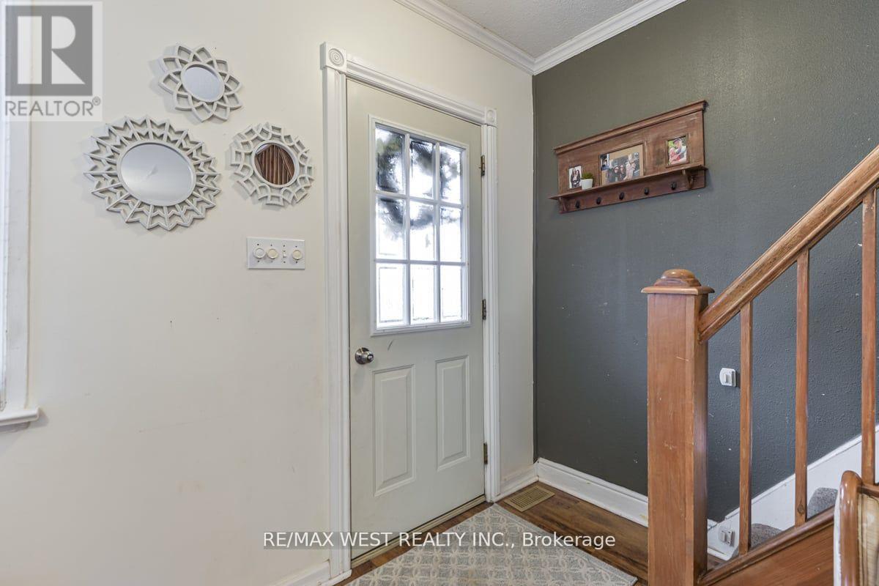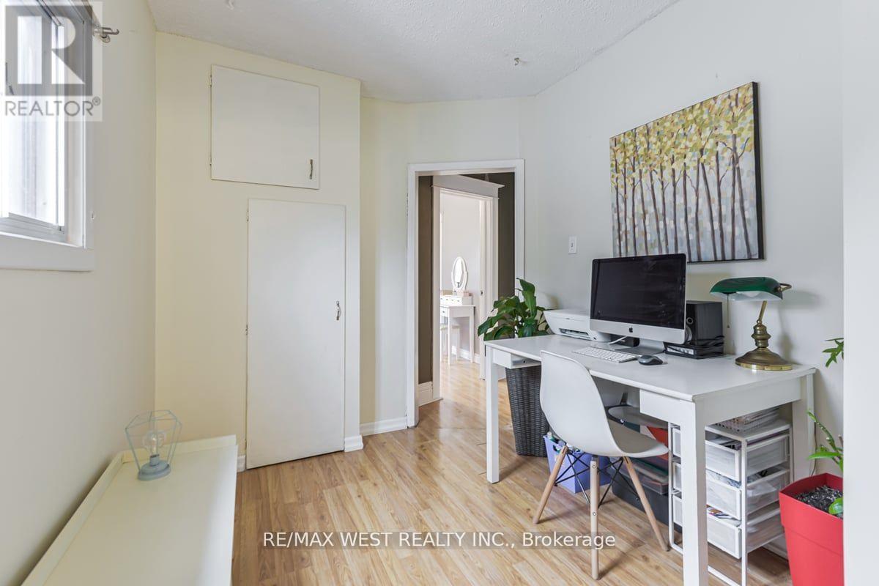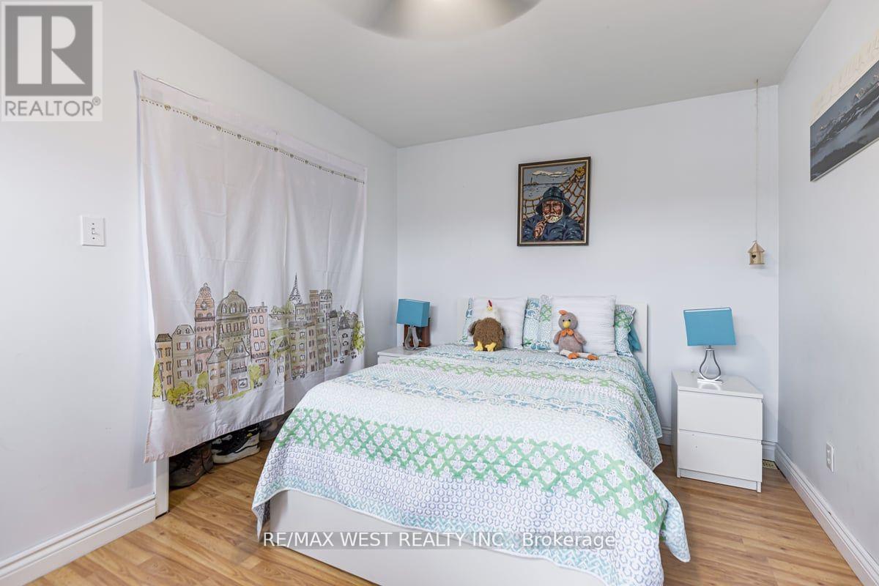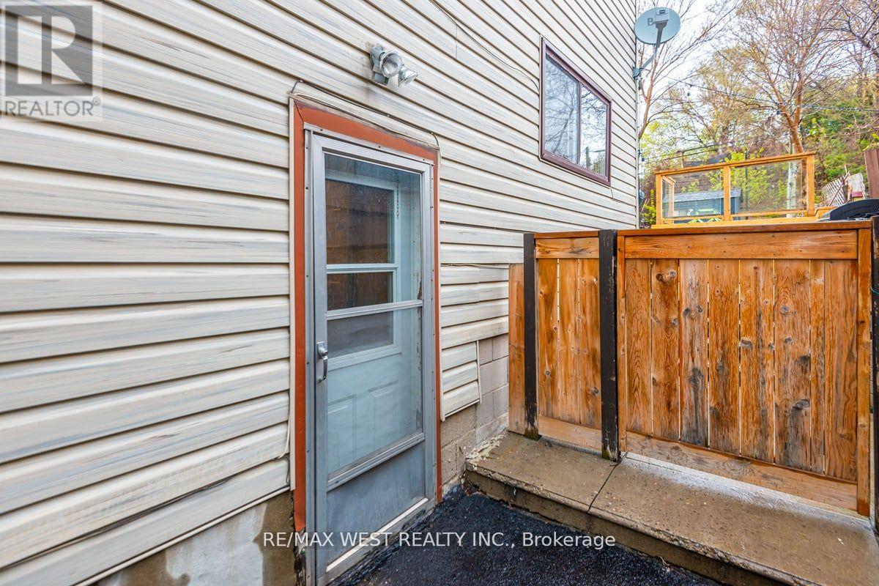32 Holmesdale Road Toronto, Ontario M6E 1Y1
4 Bedroom
2 Bathroom
Fireplace
Central Air Conditioning
Forced Air
$899,900
This Sizzling 1494 Sq. Ft Home Located In Any Family's Dream Location Offers A 3 Bedrooms, Office, Liv/Din/Fam Room Open Concept Spacious Backyard W/ Deck, Bsmt Tenant Month-To Month, Great Property To Live In, Renovate Or Invest. Private Drive For 3 Cars. Steps To 29 Dufferin Bus 24/7, Eglinton LRT, Schools, Park, Bakery. 10 Min Walk To Little Italy's Shops And Restaurants. (id:43697)
Property Details
| MLS® Number | W11983650 |
| Property Type | Single Family |
| Community Name | Caledonia-Fairbank |
| Features | Carpet Free |
| Parking Space Total | 3 |
Building
| Bathroom Total | 2 |
| Bedrooms Above Ground | 3 |
| Bedrooms Below Ground | 1 |
| Bedrooms Total | 4 |
| Appliances | Water Heater, Dishwasher, Dryer, Furniture, Refrigerator, Stove, Washer |
| Basement Features | Separate Entrance |
| Basement Type | N/a |
| Construction Style Attachment | Detached |
| Cooling Type | Central Air Conditioning |
| Exterior Finish | Vinyl Siding |
| Fireplace Present | Yes |
| Flooring Type | Laminate, Carpeted |
| Foundation Type | Unknown |
| Half Bath Total | 1 |
| Heating Fuel | Natural Gas |
| Heating Type | Forced Air |
| Stories Total | 2 |
| Type | House |
| Utility Water | Municipal Water |
Parking
| No Garage |
Land
| Acreage | No |
| Sewer | Sanitary Sewer |
| Size Depth | 140 Ft |
| Size Frontage | 25 Ft |
| Size Irregular | 25 X 140 Ft |
| Size Total Text | 25 X 140 Ft |
Rooms
| Level | Type | Length | Width | Dimensions |
|---|---|---|---|---|
| Second Level | Primary Bedroom | 4.19 m | 3.55 m | 4.19 m x 3.55 m |
| Second Level | Bedroom 2 | 3.04 m | 3.09 m | 3.04 m x 3.09 m |
| Second Level | Bedroom 3 | 3.75 m | 3.5 m | 3.75 m x 3.5 m |
| Second Level | Den | 2.43 m | 2.15 m | 2.43 m x 2.15 m |
| Basement | Other | 3.47 m | 3.65 m | 3.47 m x 3.65 m |
| Main Level | Living Room | 4.62 m | 3.53 m | 4.62 m x 3.53 m |
| Main Level | Dining Room | 3.91 m | 4.16 m | 3.91 m x 4.16 m |
| Main Level | Kitchen | 3.09 m | 3.07 m | 3.09 m x 3.07 m |
| Main Level | Family Room | 4.16 m | 3.55 m | 4.16 m x 3.55 m |
Contact Us
Contact us for more information


