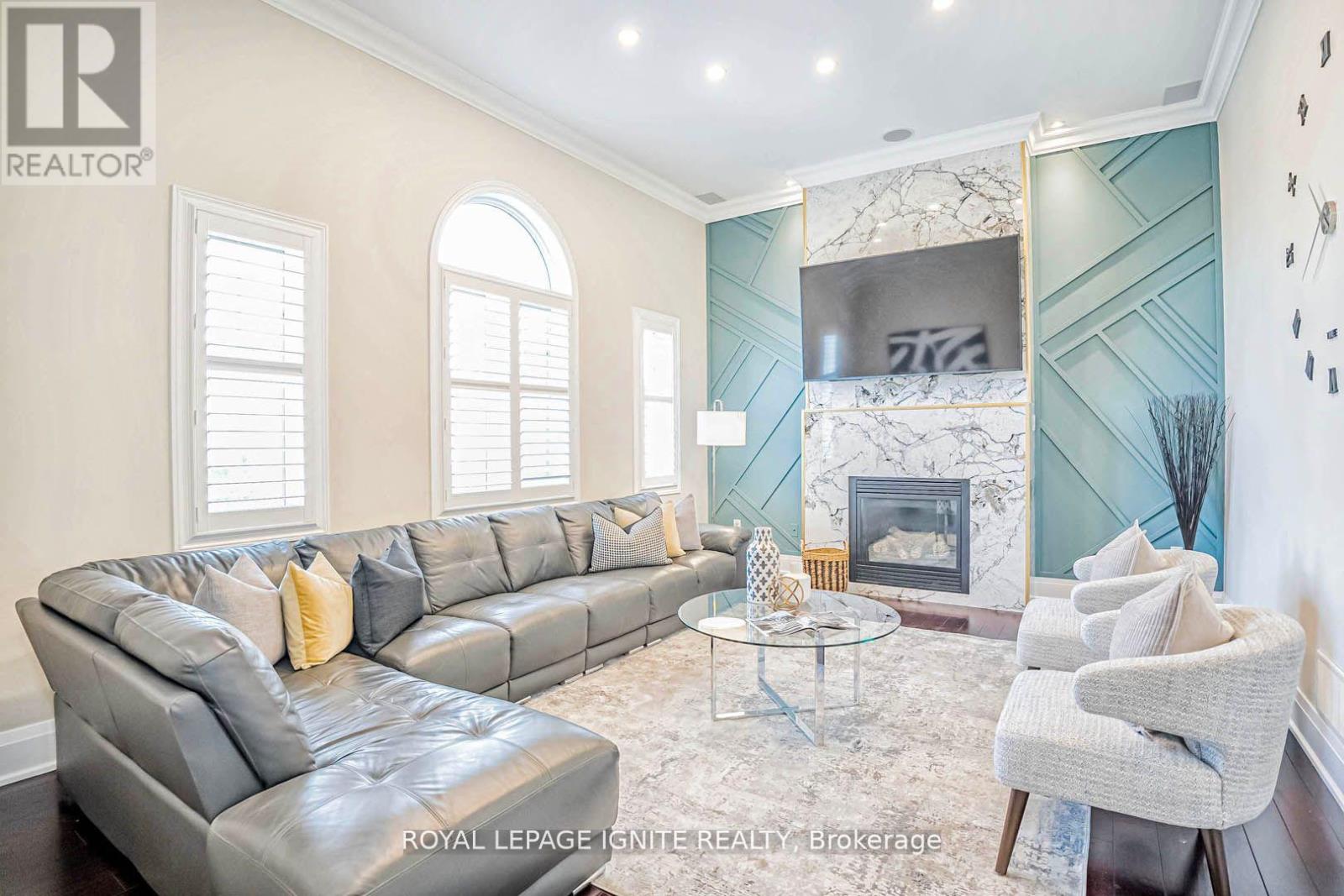5 Bedroom
3 Bathroom
2499.9795 - 2999.975 sqft
Fireplace
Central Air Conditioning
Forced Air
$1,489,999
Presenting a stunning 4-bedroom, 3-bathroom detached home located on a corner lot in the sought-after Scott Community of Milton. This meticulously cared-for residence features a grand 10-foot lobby with elegant porcelain tiles, wainscoting, crown moulding, and stylish shutters throughout. The gourmet kitchen is a highlight, showcasing luxury upgrades such as dome lights, a built-in soap dispenser, a new faucet, a slide-in gas range, quartz countertops with a waterfall island, and stainless steel appliances. The inviting living room boasts a natural gas fireplace, floor-to-ceiling porcelain tiles, and an integrated wifi-enabled audio system. The elegant dining room includes an accent wall, wainscoting, modern ceiling lights, and smart pot lights, enhanced by a Sonos audio system. The spacious family room impresses with a 12-foot ceiling, a wall of porcelain tiles, and another natural gas fireplace. The master bedroom features an en-suite bathroom and a large walk-in closet. The basement is an entertainer's dream, complete with a built-in home theatre designed for a 5.2.6 Dolby Atmos experience and a stylish new laundry room with barn doors. Outdoor living is enhanced by Wi-Fi-enabled built-in speakers, pot lights, an in-ground sprinkler system, and in-ground lawn lights. Dont miss the opportunity to experience this exquisite property that perfectly combines modern luxury with practical living schedule your private showing today! (id:43697)
Open House
This property has open houses!
Starts at:
1:00 pm
Ends at:
4:00 pm
Property Details
|
MLS® Number
|
W9507928 |
|
Property Type
|
Single Family |
|
Community Name
|
Scott |
|
AmenitiesNearBy
|
Hospital, Park, Place Of Worship, Public Transit |
|
CommunityFeatures
|
Community Centre |
|
ParkingSpaceTotal
|
7 |
Building
|
BathroomTotal
|
3 |
|
BedroomsAboveGround
|
4 |
|
BedroomsBelowGround
|
1 |
|
BedroomsTotal
|
5 |
|
BasementDevelopment
|
Finished |
|
BasementType
|
N/a (finished) |
|
ConstructionStyleAttachment
|
Detached |
|
CoolingType
|
Central Air Conditioning |
|
ExteriorFinish
|
Brick |
|
FireplacePresent
|
Yes |
|
FlooringType
|
Hardwood, Porcelain Tile |
|
FoundationType
|
Concrete |
|
HalfBathTotal
|
1 |
|
HeatingFuel
|
Natural Gas |
|
HeatingType
|
Forced Air |
|
StoriesTotal
|
3 |
|
SizeInterior
|
2499.9795 - 2999.975 Sqft |
|
Type
|
House |
|
UtilityWater
|
Municipal Water |
Parking
Land
|
Acreage
|
No |
|
LandAmenities
|
Hospital, Park, Place Of Worship, Public Transit |
|
Sewer
|
Sanitary Sewer |
|
SizeDepth
|
90 Ft |
|
SizeFrontage
|
43 Ft ,1 In |
|
SizeIrregular
|
43.1 X 90 Ft |
|
SizeTotalText
|
43.1 X 90 Ft |
|
ZoningDescription
|
Single Family Residential |
Rooms
| Level |
Type |
Length |
Width |
Dimensions |
|
Second Level |
Primary Bedroom |
3.61 m |
5.49 m |
3.61 m x 5.49 m |
|
Second Level |
Bedroom 2 |
4.09 m |
3.66 m |
4.09 m x 3.66 m |
|
Second Level |
Bedroom 3 |
3.4 m |
3.05 m |
3.4 m x 3.05 m |
|
Second Level |
Bedroom 4 |
3.05 m |
3.51 m |
3.05 m x 3.51 m |
|
Second Level |
Family Room |
5.64 m |
4.17 m |
5.64 m x 4.17 m |
|
Lower Level |
Laundry Room |
3.7 m |
1.9 m |
3.7 m x 1.9 m |
|
Main Level |
Dining Room |
3.96 m |
3.3 m |
3.96 m x 3.3 m |
|
Main Level |
Kitchen |
3 m |
3.66 m |
3 m x 3.66 m |
|
Main Level |
Eating Area |
3.05 m |
2.74 m |
3.05 m x 2.74 m |
|
Main Level |
Living Room |
6.1 m |
3.51 m |
6.1 m x 3.51 m |
Utilities
|
Cable
|
Available |
|
Sewer
|
Available |
https://www.realtor.ca/real-estate/27573631/319-kincardine-terrace-milton-scott-scott










































