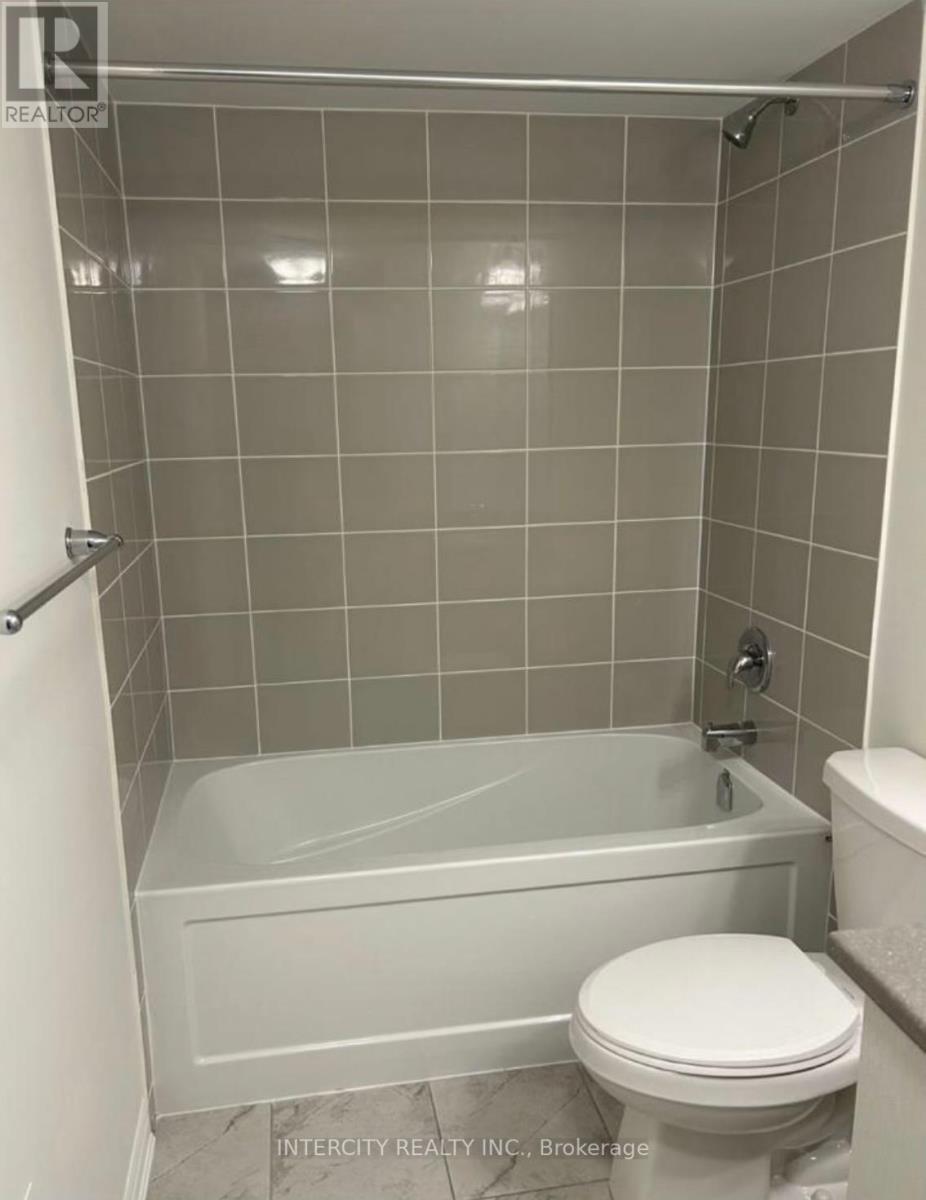319 - 2787 Eglinton Avenue E Toronto, Ontario M1J 0B2
1 Bedroom
1 Bathroom
499.9955 - 598.9955 sqft
Central Air Conditioning
Forced Air
$549,990Maintenance,
$260 Monthly
Maintenance,
$260 MonthlyWelcome to a Brand New Mattamy Built Condo Townhouse with 1 Bedroom, With 1 Bath, Kitchen With Park, school, Transit, Eglinton LRT, TTC, Subway Station, Go Station, and Centennial College. A Open-Concept Living & Dining. Front Patio/private space included. Underground parking included. Located in Eglinton East. Close to all amenities such as Shops, Restaurants, Mall (id:43697)
Property Details
| MLS® Number | E10921104 |
| Property Type | Single Family |
| Community Name | Eglinton East |
| AmenitiesNearBy | Hospital, Park, Public Transit, Schools |
| CommunityFeatures | Pet Restrictions |
| Features | Level Lot |
| ParkingSpaceTotal | 1 |
Building
| BathroomTotal | 1 |
| BedroomsAboveGround | 1 |
| BedroomsTotal | 1 |
| Amenities | Visitor Parking |
| Appliances | Dishwasher, Dryer, Range, Refrigerator, Stove, Washer |
| CoolingType | Central Air Conditioning |
| ExteriorFinish | Brick |
| FlooringType | Laminate |
| FoundationType | Concrete |
| HeatingFuel | Natural Gas |
| HeatingType | Forced Air |
| SizeInterior | 499.9955 - 598.9955 Sqft |
| Type | Row / Townhouse |
Parking
| Underground |
Land
| Acreage | No |
| LandAmenities | Hospital, Park, Public Transit, Schools |
Rooms
| Level | Type | Length | Width | Dimensions |
|---|---|---|---|---|
| Flat | Primary Bedroom | 2.47 m | 3.35 m | 2.47 m x 3.35 m |
| Flat | Kitchen | 3.16 m | 3.05 m | 3.16 m x 3.05 m |
| Flat | Dining Room | 2.47 m | 3.23 m | 2.47 m x 3.23 m |
| Flat | Living Room | 2.47 m | 3.23 m | 2.47 m x 3.23 m |
Interested?
Contact us for more information














