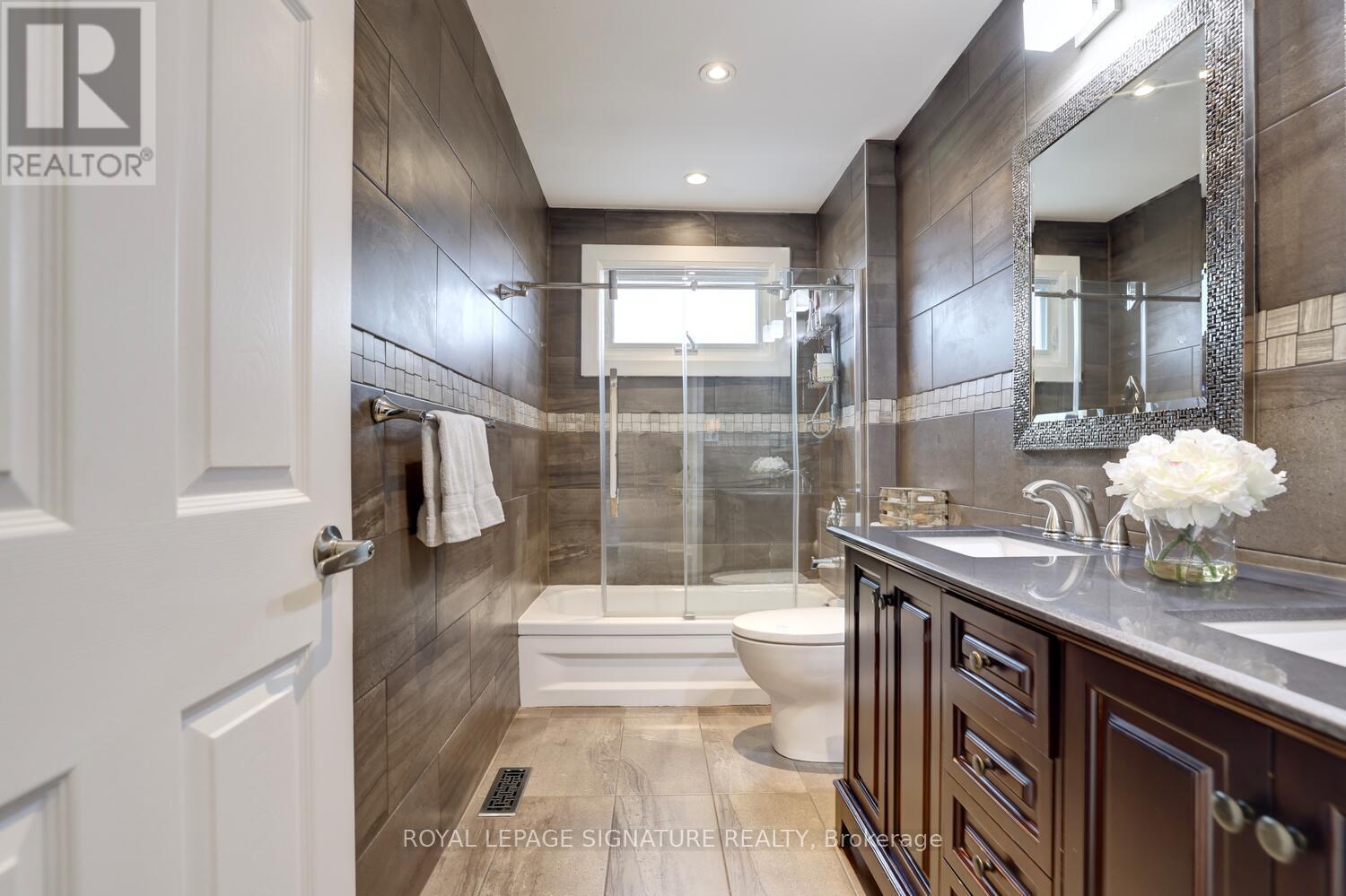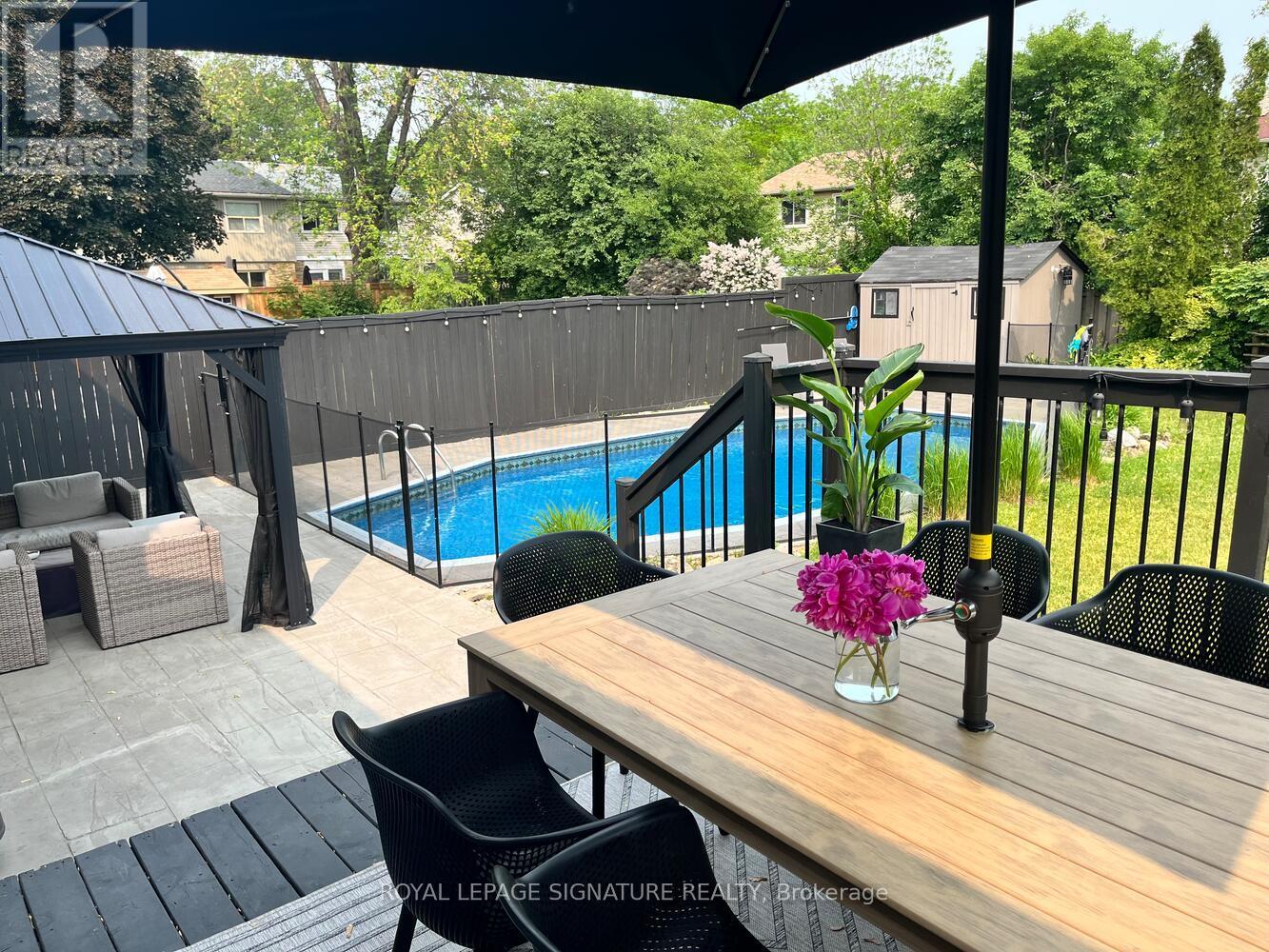3169 Windwood Drive Mississauga, Ontario L5N 2K4
$1,229,000
A Darling in Meadowvale! Featuring comfort and style with the option to host and entertain the best events in this beautiful 4 level sidesplit. Three generous bedrooms, updated kitchen with large wall pantry and convenient walkout to deck. An optional/flex room being used as an office with a powder room that also walks out to the patio and inground pool and a lower level family/rec room with large windows, full washroom and laundry room. This home has experienced many upgrades including: Roof, Soffits, Facia, Front Door and Kitchen Pantry Addition all in 2020. Lower Level Washroom renovated with heated flooring and Additional Powder Room added on main floor plus Humidifier installed in Home all in 2024. Laundry Room was updated in 2023 including Washer and Dryer. The pool was professionally closed for the season and includes Pool Sand Filter 2022, Pool Pump 2024 and is fully fenced for safety. The private huge backyard space is a highlight with its 2 walkouts to the patio and deck, Inground chlorine pool plus large yard. Bonus: Lawn Patrol service has been paid upfront for Spring and Summer season including; fertilizing, weed and grub control and aeration. (id:43697)
Property Details
| MLS® Number | W12065046 |
| Property Type | Single Family |
| Community Name | Meadowvale |
| Equipment Type | Water Heater |
| Parking Space Total | 3 |
| Pool Type | Inground Pool |
| Rental Equipment Type | Water Heater |
Building
| Bathroom Total | 3 |
| Bedrooms Above Ground | 3 |
| Bedrooms Total | 3 |
| Amenities | Fireplace(s) |
| Appliances | Garage Door Opener Remote(s), Dishwasher, Dryer, Stove, Washer, Window Coverings, Refrigerator |
| Basement Development | Finished |
| Basement Type | N/a (finished) |
| Construction Style Attachment | Detached |
| Construction Style Split Level | Sidesplit |
| Cooling Type | Central Air Conditioning |
| Exterior Finish | Stucco, Stone |
| Fireplace Present | Yes |
| Flooring Type | Vinyl |
| Half Bath Total | 1 |
| Heating Fuel | Natural Gas |
| Heating Type | Forced Air |
| Size Interior | 1,500 - 2,000 Ft2 |
| Type | House |
| Utility Water | Municipal Water |
Parking
| Attached Garage | |
| Garage |
Land
| Acreage | No |
| Sewer | Sanitary Sewer |
| Size Depth | 120 Ft |
| Size Frontage | 50 Ft |
| Size Irregular | 50 X 120 Ft |
| Size Total Text | 50 X 120 Ft |
Rooms
| Level | Type | Length | Width | Dimensions |
|---|---|---|---|---|
| Lower Level | Recreational, Games Room | 5.2 m | 4.95 m | 5.2 m x 4.95 m |
| Main Level | Living Room | 6.42 m | 5.21 m | 6.42 m x 5.21 m |
| Main Level | Dining Room | 6.42 m | 5.21 m | 6.42 m x 5.21 m |
| Main Level | Kitchen | 3.3 m | 2.6 m | 3.3 m x 2.6 m |
| Main Level | Eating Area | 3.3 m | 2.6 m | 3.3 m x 2.6 m |
| Upper Level | Primary Bedroom | 3.9 m | 4.3 m | 3.9 m x 4.3 m |
| Upper Level | Bedroom 2 | 2.9 m | 3 m | 2.9 m x 3 m |
| Upper Level | Bedroom 3 | 3.9 m | 2.75 m | 3.9 m x 2.75 m |
| Ground Level | Family Room | 5.6 m | 3 m | 5.6 m x 3 m |
https://www.realtor.ca/real-estate/28127531/3169-windwood-drive-mississauga-meadowvale-meadowvale
Contact Us
Contact us for more information









































