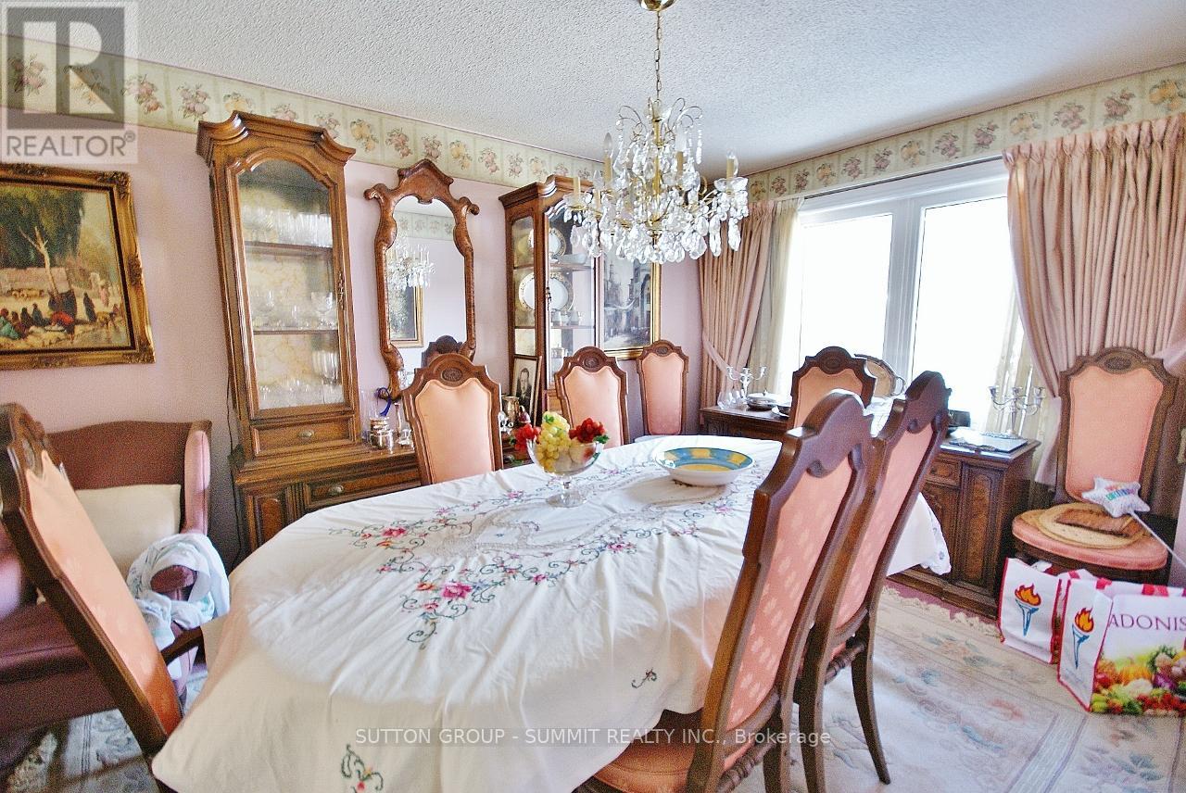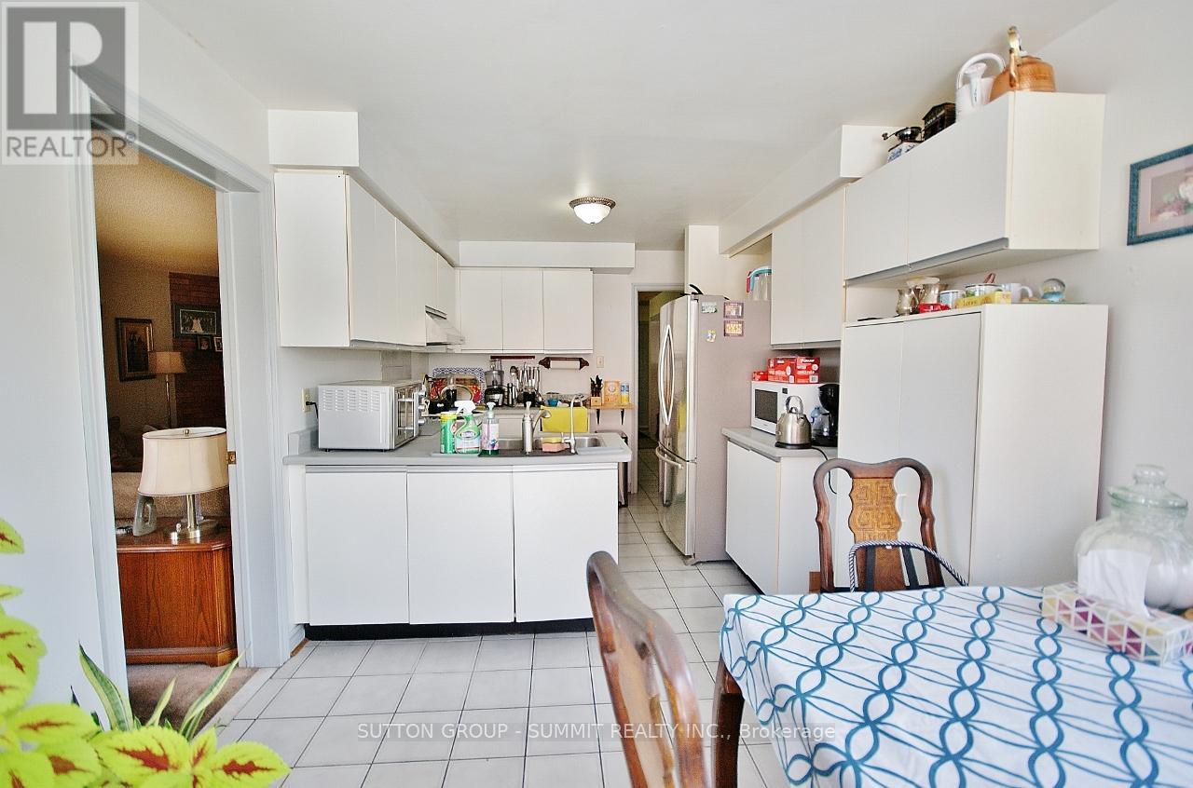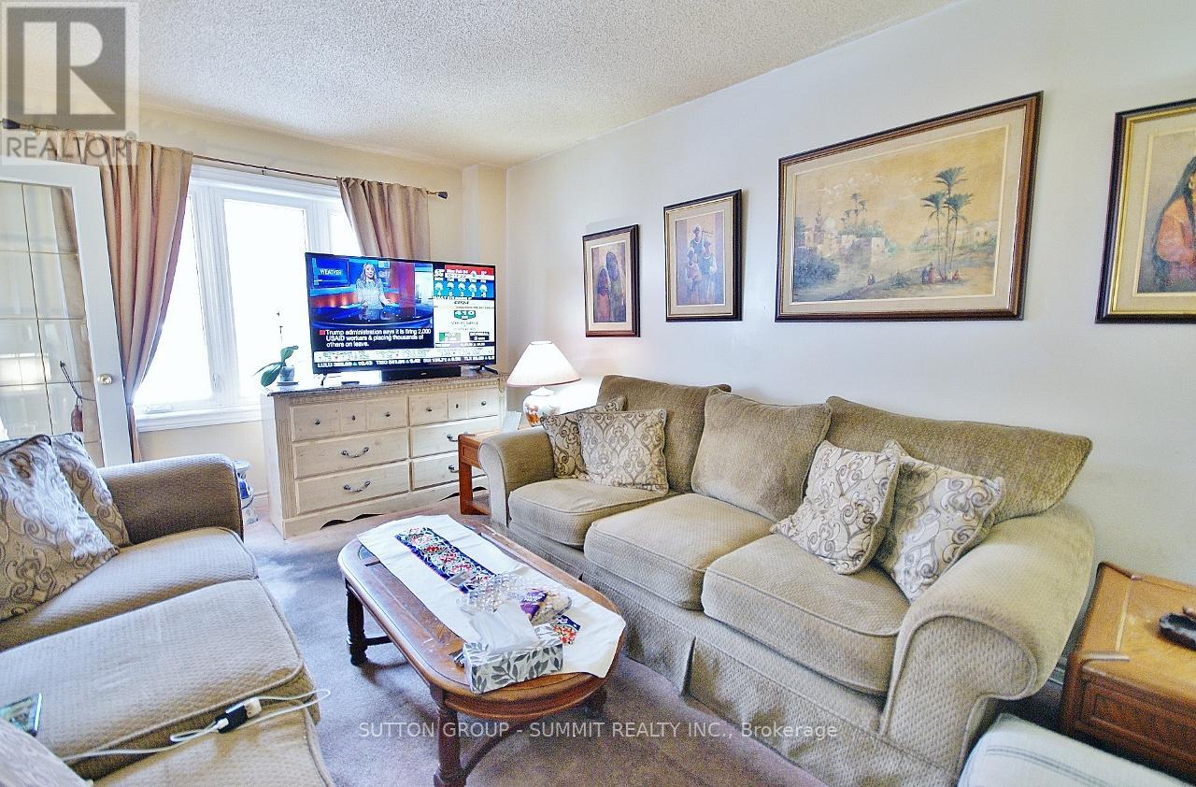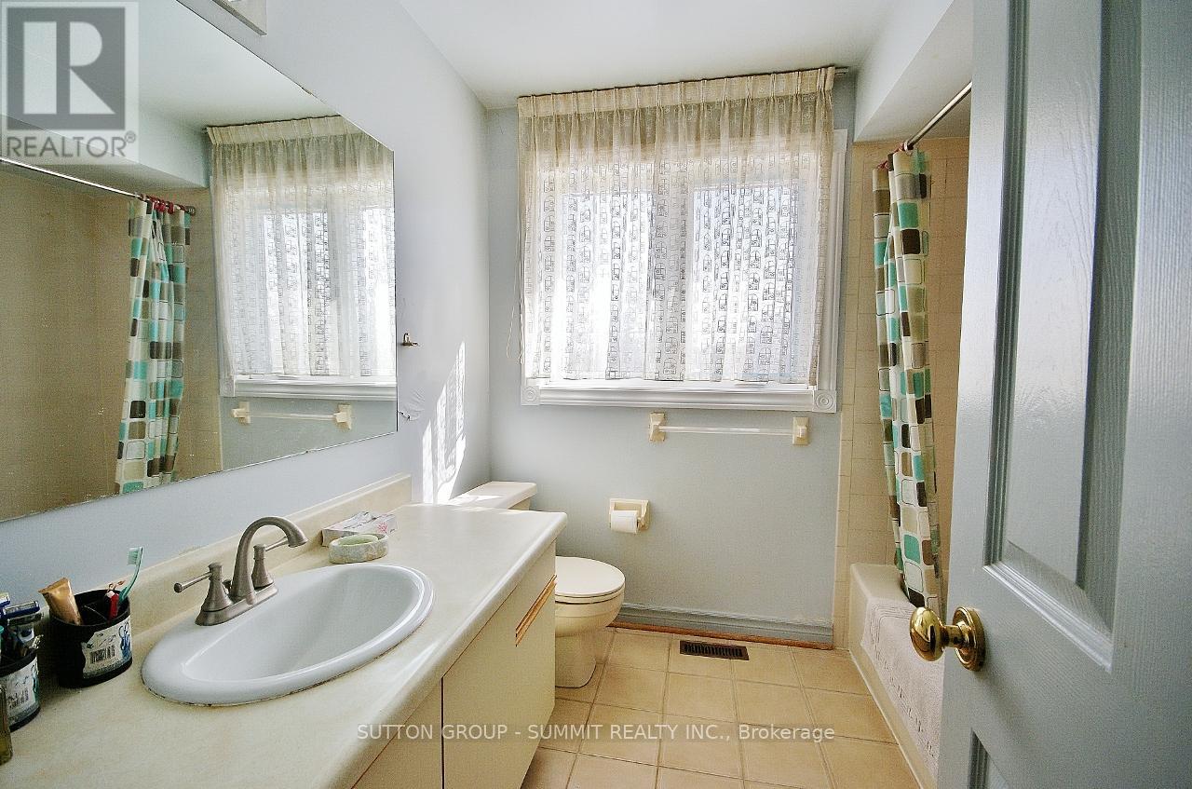3163 Dovetail Mews Mississauga, Ontario L5L 5K6
$1,299,000
Attention Renovators, Contractors & Investors!! This is the 1st time this 2171 sq ft 4 bedroom / 3.5 Bath home has been on the market in over22 years! This is a Great Opportunity To Tap into the Potential of This Spacious Home in a great family area. Hardwood Floors Throughout The basement. Eat-In Kitchen With Ceramic Floors, Large Breakfast Area & Walk-Out To the Patio & large backyard. Main Floor Family Room With Floor To Ceiling Brick Fireplace. Large Primary & 2nd 3rd bedrooms. Main Floor Laundry. Finished basement with a large rec room, bedroom & 2 additional rooms plus a 3 pc bathroom & large cold cellar. Lots of future potential! Walking distance to Costco & other shopping. (id:43697)
Property Details
| MLS® Number | W11988454 |
| Property Type | Single Family |
| Community Name | Erin Mills |
| Amenities Near By | Public Transit |
| Equipment Type | Water Heater - Gas |
| Features | Level Lot, Wooded Area, Flat Site |
| Parking Space Total | 4 |
| Rental Equipment Type | Water Heater - Gas |
Building
| Bathroom Total | 6 |
| Bedrooms Above Ground | 4 |
| Bedrooms Below Ground | 3 |
| Bedrooms Total | 7 |
| Amenities | Fireplace(s) |
| Appliances | Central Vacuum, Dishwasher, Dryer, Refrigerator, Stove, Window Coverings |
| Basement Development | Finished |
| Basement Type | N/a (finished) |
| Construction Style Attachment | Detached |
| Cooling Type | Central Air Conditioning |
| Exterior Finish | Brick, Stone |
| Fireplace Present | Yes |
| Flooring Type | Carpeted, Hardwood, Ceramic |
| Foundation Type | Poured Concrete |
| Half Bath Total | 1 |
| Heating Fuel | Natural Gas |
| Heating Type | Forced Air |
| Stories Total | 2 |
| Size Interior | 2,000 - 2,500 Ft2 |
| Type | House |
| Utility Water | Municipal Water |
Parking
| Attached Garage | |
| Garage |
Land
| Acreage | No |
| Fence Type | Fenced Yard |
| Land Amenities | Public Transit |
| Sewer | Sanitary Sewer |
| Size Depth | 113 Ft |
| Size Frontage | 40 Ft ,1 In |
| Size Irregular | 40.1 X 113 Ft |
| Size Total Text | 40.1 X 113 Ft |
| Zoning Description | R3 |
Rooms
| Level | Type | Length | Width | Dimensions |
|---|---|---|---|---|
| Second Level | Primary Bedroom | 6.5 m | 3.29 m | 6.5 m x 3.29 m |
| Second Level | Bedroom 2 | 3.1 m | 2.9 m | 3.1 m x 2.9 m |
| Second Level | Bedroom 3 | 4.8 m | 3 m | 4.8 m x 3 m |
| Second Level | Bedroom 4 | 3.9 m | 3.1 m | 3.9 m x 3.1 m |
| Basement | Bedroom | 3.05 m | 2.74 m | 3.05 m x 2.74 m |
| Basement | Bedroom | 3.05 m | 3.05 m | 3.05 m x 3.05 m |
| Basement | Recreational, Games Room | 4.88 m | 3.96 m | 4.88 m x 3.96 m |
| Basement | Bedroom 5 | 3.66 m | 2.74 m | 3.66 m x 2.74 m |
| Ground Level | Living Room | 5.3 m | 3.14 m | 5.3 m x 3.14 m |
| Ground Level | Dining Room | 4.5 m | 3.14 m | 4.5 m x 3.14 m |
| Ground Level | Kitchen | 6.1 m | 2.9 m | 6.1 m x 2.9 m |
| Ground Level | Family Room | 6.701 m | 3.2 m | 6.701 m x 3.2 m |
Utilities
| Cable | Installed |
| Sewer | Installed |
https://www.realtor.ca/real-estate/27952898/3163-dovetail-mews-mississauga-erin-mills-erin-mills
Contact Us
Contact us for more information










































