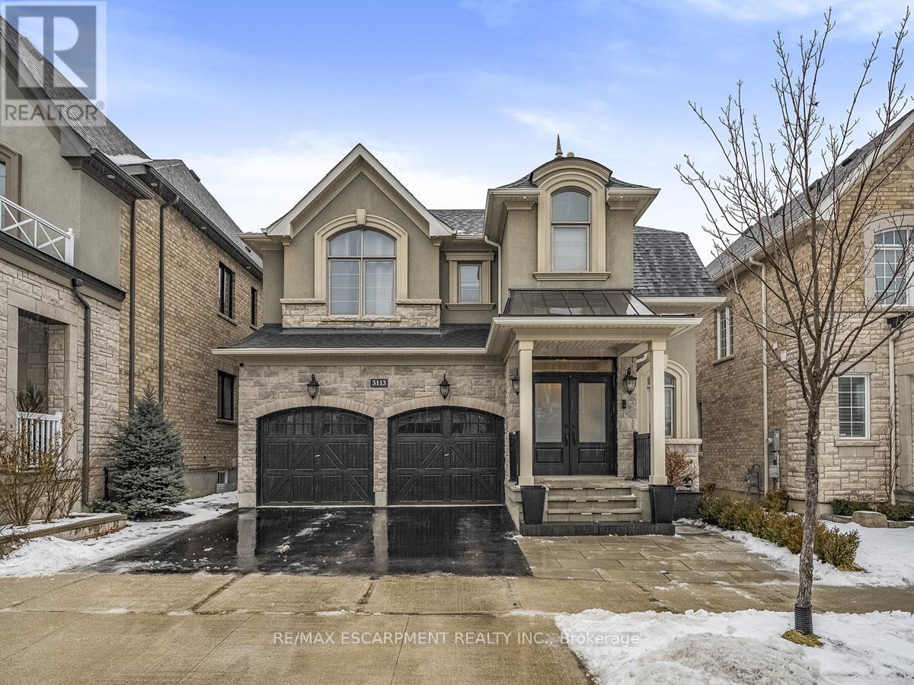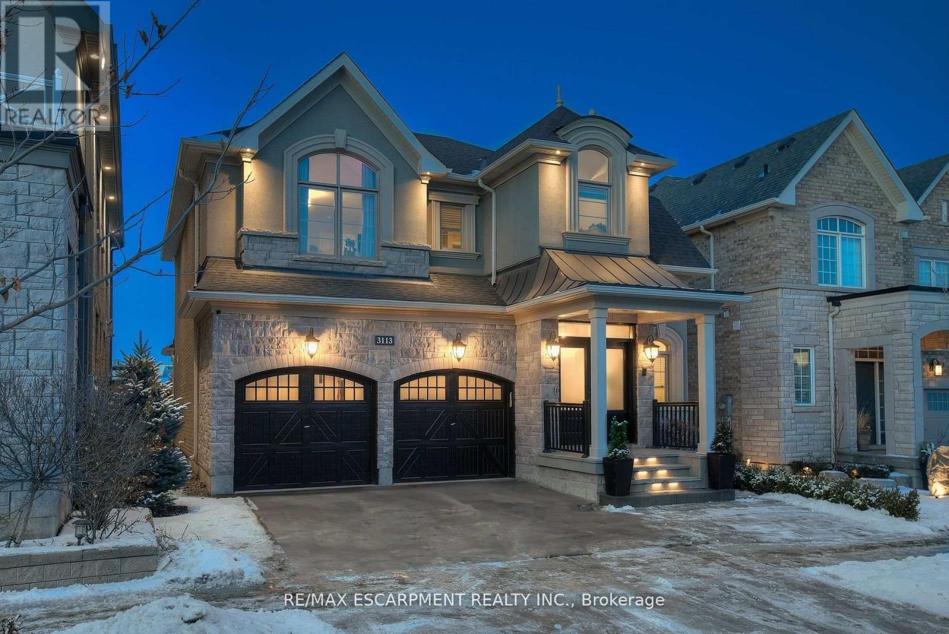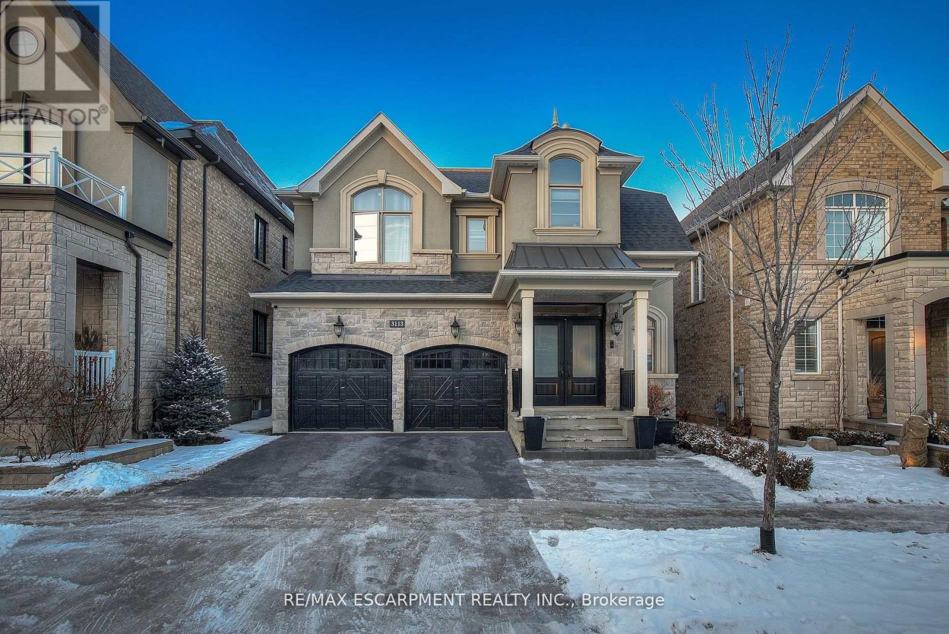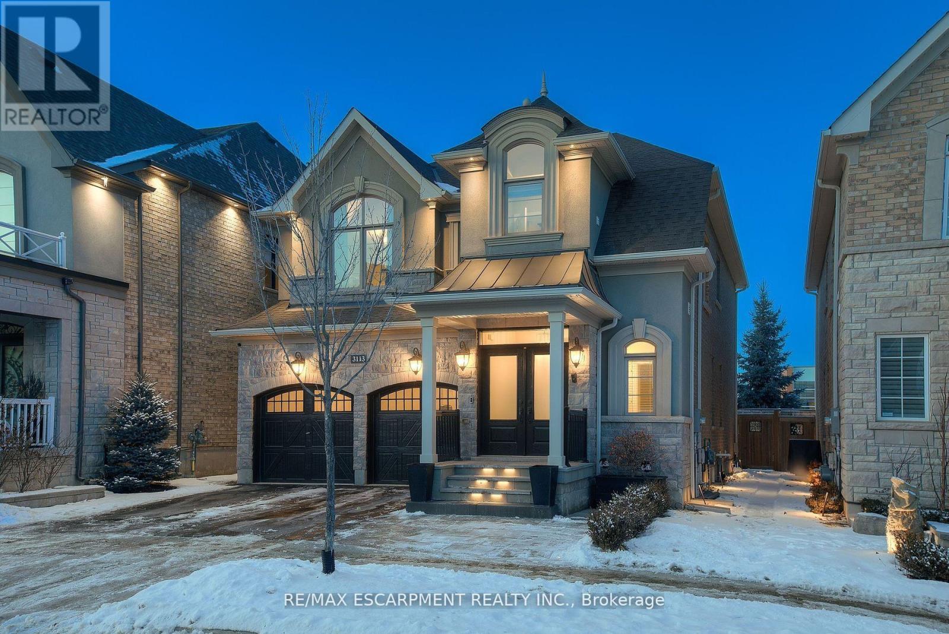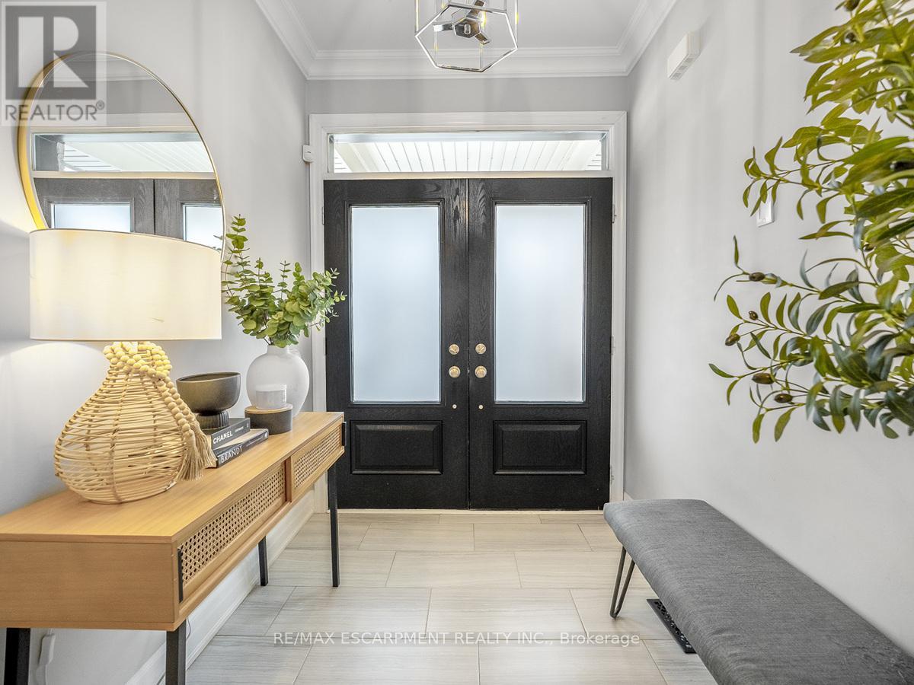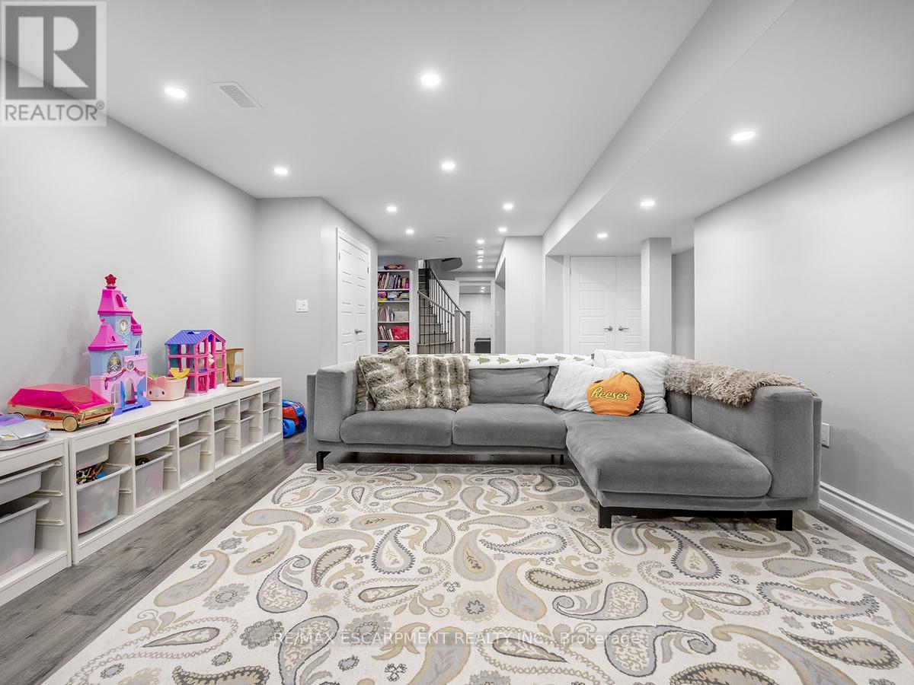3113 Sunflower Drive Oakville, Ontario L7M 0H3
$1,799,000
Nestled In The Sought-after Community Of Glenorchy In Oakville, This Stunning 4+2 Bedroom, 4-Bathroom Home Offers The Perfect Blend Of Style And Functionality With Over 4,000 SQ FT Of Living Space. The Main Floor Showcases Elegant Engineered Hardwood And Tile Flooring, Creating A Seamless Flow Throughout The Living And Dining Spaces. A Modern Kitchen With Sleek Marble Countertops Adds A Touch Of Luxury, Making It The Perfect Place To Entertain. A Spacious Family Room With A Cozy Fireplace, And Potlights Throughout, Creating A Warm And Inviting Ambiance. The Second Floor Features A Mix Of Engineered Hardwood And Plush Carpet, With A Luxurious Master Bedroom Complete With A Private Ensuite. The Fully Finished Basement Is An Added Bonus, Complete With A Large Recreation Room, An Additional Bedroom, And A Full Bath ideal For Guests Or Extended Family. This Home Is A Must-see For Those Seeking Contemporary Finishes In A Prime Oakville Location! (id:43697)
Property Details
| MLS® Number | W12089255 |
| Property Type | Single Family |
| Community Name | 1008 - GO Glenorchy |
| Parking Space Total | 4 |
Building
| Bathroom Total | 4 |
| Bedrooms Above Ground | 4 |
| Bedrooms Below Ground | 2 |
| Bedrooms Total | 6 |
| Appliances | Dishwasher, Dryer, Stove, Washer, Refrigerator |
| Basement Development | Finished |
| Basement Type | Full (finished) |
| Construction Style Attachment | Detached |
| Cooling Type | Central Air Conditioning |
| Exterior Finish | Brick |
| Fireplace Present | Yes |
| Flooring Type | Hardwood |
| Foundation Type | Concrete |
| Half Bath Total | 1 |
| Heating Fuel | Natural Gas |
| Heating Type | Forced Air |
| Stories Total | 2 |
| Size Interior | 2,500 - 3,000 Ft2 |
| Type | House |
| Utility Water | Municipal Water |
Parking
| Attached Garage | |
| Garage |
Land
| Acreage | No |
| Sewer | Sanitary Sewer |
| Size Depth | 90 Ft |
| Size Frontage | 38 Ft ,1 In |
| Size Irregular | 38.1 X 90 Ft |
| Size Total Text | 38.1 X 90 Ft |
Rooms
| Level | Type | Length | Width | Dimensions |
|---|---|---|---|---|
| Second Level | Primary Bedroom | 4.75 m | 4.27 m | 4.75 m x 4.27 m |
| Second Level | Bedroom 2 | 3.96 m | 3.05 m | 3.96 m x 3.05 m |
| Second Level | Bedroom 3 | 4 m | 3.66 m | 4 m x 3.66 m |
| Second Level | Bedroom 4 | 3.41 m | 3.05 m | 3.41 m x 3.05 m |
| Basement | Recreational, Games Room | 4.72 m | 3.96 m | 4.72 m x 3.96 m |
| Basement | Bedroom | 4.57 m | 4.42 m | 4.57 m x 4.42 m |
| Basement | Den | 3.05 m | 2.74 m | 3.05 m x 2.74 m |
| Main Level | Kitchen | 6.4 m | 4.2 m | 6.4 m x 4.2 m |
| Main Level | Dining Room | 4.27 m | 3.5 m | 4.27 m x 3.5 m |
| Main Level | Family Room | 5.18 m | 4.27 m | 5.18 m x 4.27 m |
Contact Us
Contact us for more information

