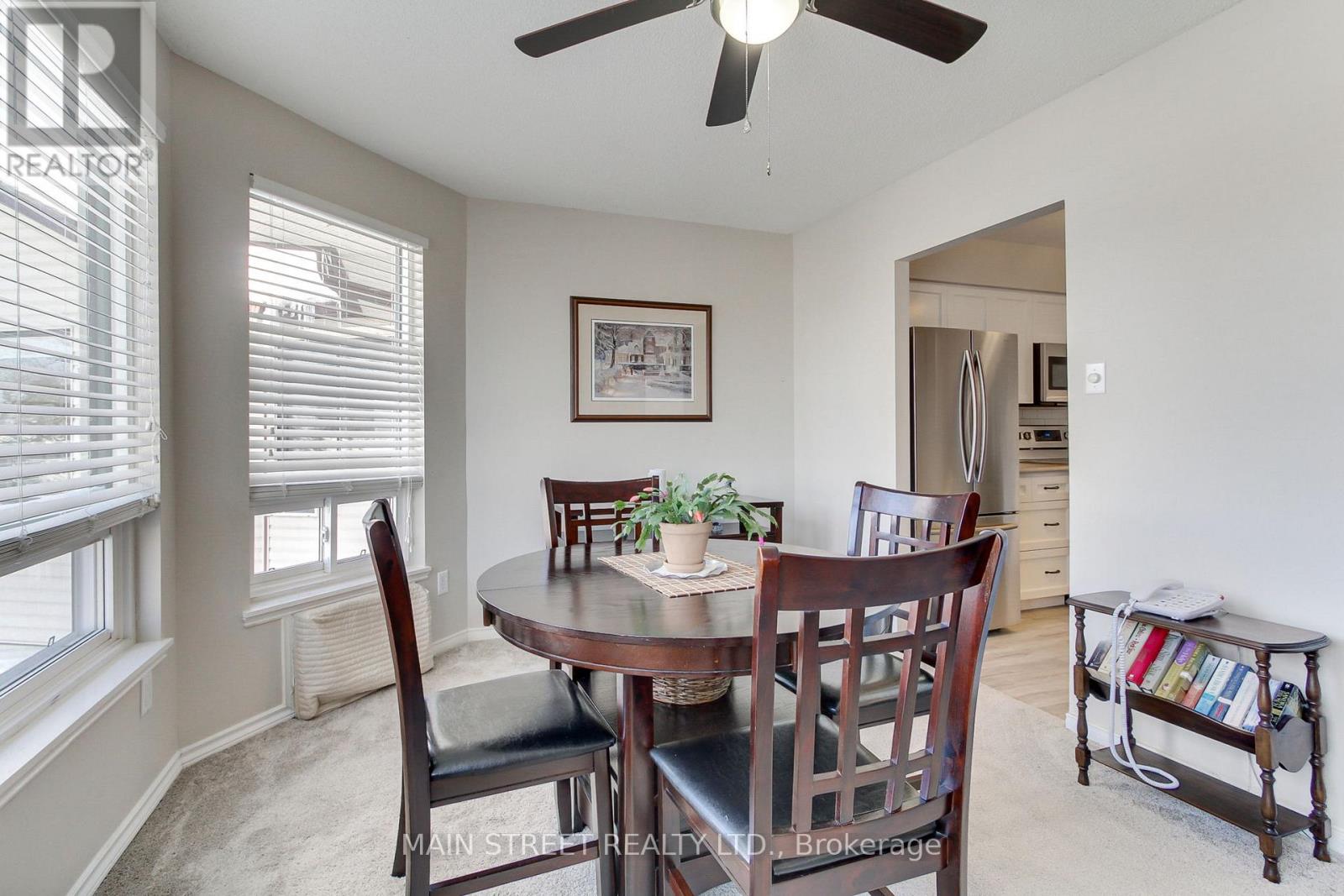309 - 111 Grew Boulevard Georgina, Ontario L0E 1R0
$569,900Maintenance, Common Area Maintenance, Insurance, Parking, Water
$482 Monthly
Maintenance, Common Area Maintenance, Insurance, Parking, Water
$482 MonthlyLook No Further! Upgraded Turn Key Condo in Sought After Jackson's Point, 2 Large Bedrooms, 2 Full Size Baths, Functional Open Concept Layout w/ Impressive Wall to Wall Windows! Renovated Kitchen Features S/S Appliances, Custom Backsplash & New Vinyl Flooring! Living/Dining Room Combo w/ Walkout to Open Air Balcony Perfect for Morning Tea & Coffee! Oversized Primary Bedroom w/ Walk-in Closet & 4pc. Ensuite, Secondary Bedroom w/ Double Closet & Steps to Additional 3pc Bath w/ New Shower Door & Custom Vanity w/ Loads of Storage Space! Bonus Ensuite Laundry a Must Have! Large Den/Storage Room For All Your Extras! New Windows & Exterior Door! 2nd Floor Features Exercises Room & Rec Room! Close to All Amenities - Shopping, Restaurants, Lake/Beaches & Much Much More! Shows Complete Pride of Ownership! (id:43697)
Property Details
| MLS® Number | N11984454 |
| Property Type | Single Family |
| Community Name | Sutton & Jackson's Point |
| Amenities Near By | Beach, Marina, Park, Public Transit |
| Community Features | Pet Restrictions |
| Features | Balcony |
| Parking Space Total | 1 |
Building
| Bathroom Total | 2 |
| Bedrooms Above Ground | 2 |
| Bedrooms Total | 2 |
| Amenities | Exercise Centre, Party Room, Visitor Parking |
| Appliances | Water Heater, Dishwasher, Dryer, Microwave, Refrigerator, Stove, Washer, Window Coverings |
| Exterior Finish | Aluminum Siding, Brick |
| Flooring Type | Carpeted, Vinyl |
| Heating Fuel | Electric |
| Heating Type | Baseboard Heaters |
| Size Interior | 1,200 - 1,399 Ft2 |
| Type | Apartment |
Parking
| No Garage |
Land
| Acreage | No |
| Land Amenities | Beach, Marina, Park, Public Transit |
| Zoning Description | Res |
Rooms
| Level | Type | Length | Width | Dimensions |
|---|---|---|---|---|
| Flat | Living Room | 6.3 m | 3.2 m | 6.3 m x 3.2 m |
| Flat | Dining Room | 3.05 m | 2.75 m | 3.05 m x 2.75 m |
| Flat | Kitchen | 3.2 m | 2.75 m | 3.2 m x 2.75 m |
| Flat | Primary Bedroom | 4.9 m | 3.05 m | 4.9 m x 3.05 m |
| Flat | Bedroom 2 | 4.7 m | 2.75 m | 4.7 m x 2.75 m |
| Flat | Laundry Room | 2.1 m | 1.5 m | 2.1 m x 1.5 m |
| Flat | Utility Room | 2.1 m | 1.85 m | 2.1 m x 1.85 m |
Contact Us
Contact us for more information




































