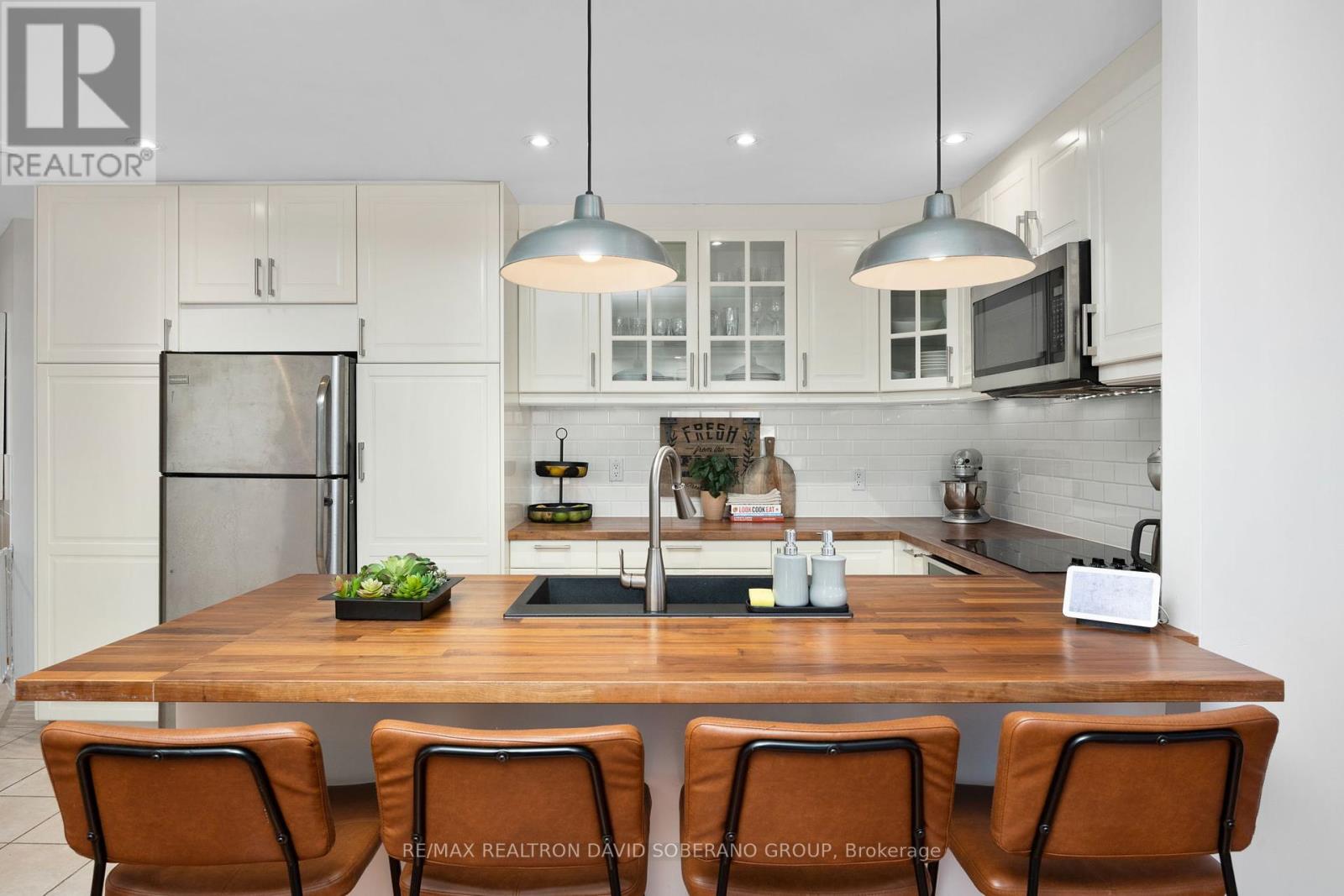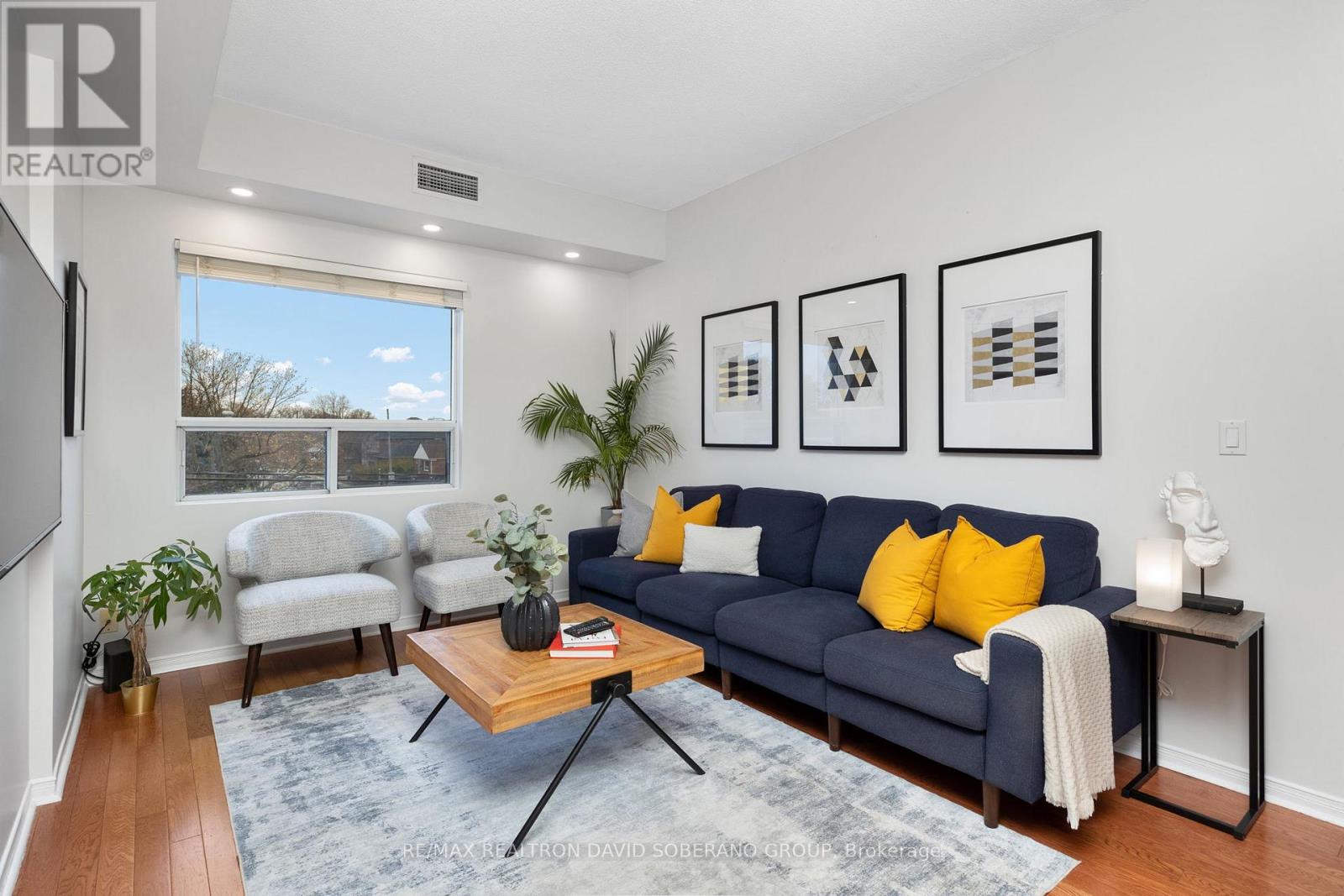306 - 778 Sheppard Avenue W Toronto, Ontario M3H 6B7
$599,900Maintenance, Water
$715 Monthly
Maintenance, Water
$715 MonthlyBeautiful And Bright South Facing Corner Unit In A Quiet Building With All The Conveniences! This 2 Bedroom Unit Boasts A Large Updated Eat In Kitchen With Built In Appliances, Warm Wood Counter Tops, And Stylish Light Fixtures And Is Open To The Living And Dining Room. The Primary Bedroom Is Spacious And Equipped With A 4 Pc Washroom, The Second Is Large Enough To Fit A King Sized Bed, And The Updated 3 Pc Washroom Is Nestled Just Around The Corner. The Large Balcony Is Perfect For Entertaining Or Relaxing At Night. This Must-See Condo Is Move In Ready And Comes With 1 Parking & 1 Locker. Minutes To Shopping, Groceries, Schools, Major Highways, Subways, Places Of Worship And More! **** EXTRAS **** Furnace (2023), Kitchen Updated In 2017, Main Bathroom Updated 2017, 1 Garage Door Opener (id:43697)
Property Details
| MLS® Number | C10930030 |
| Property Type | Single Family |
| Community Name | Bathurst Manor |
| CommunityFeatures | Pet Restrictions |
| Features | Balcony, In Suite Laundry |
| ParkingSpaceTotal | 1 |
Building
| BathroomTotal | 2 |
| BedroomsAboveGround | 2 |
| BedroomsTotal | 2 |
| Amenities | Visitor Parking, Party Room, Storage - Locker |
| Appliances | Window Coverings |
| CoolingType | Central Air Conditioning |
| ExteriorFinish | Concrete |
| FlooringType | Hardwood |
| HeatingFuel | Natural Gas |
| HeatingType | Forced Air |
| SizeInterior | 999.992 - 1198.9898 Sqft |
| Type | Apartment |
Parking
| Underground |
Land
| Acreage | No |
Rooms
| Level | Type | Length | Width | Dimensions |
|---|---|---|---|---|
| Main Level | Kitchen | 6.05 m | 3.96 m | 6.05 m x 3.96 m |
| Main Level | Dining Room | 3.21 m | 2.89 m | 3.21 m x 2.89 m |
| Main Level | Living Room | 3.08 m | 5.47 m | 3.08 m x 5.47 m |
| Main Level | Primary Bedroom | 2.9 m | 4.17 m | 2.9 m x 4.17 m |
| Main Level | Bedroom | 2.69 m | 3.82 m | 2.69 m x 3.82 m |
Interested?
Contact us for more information

























