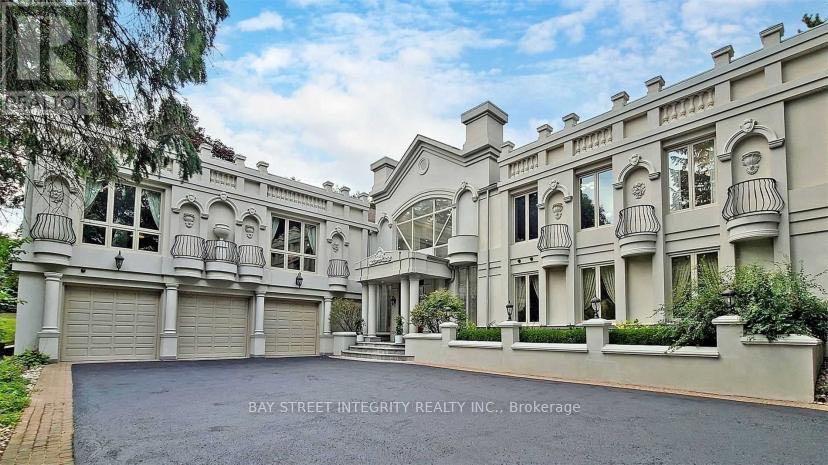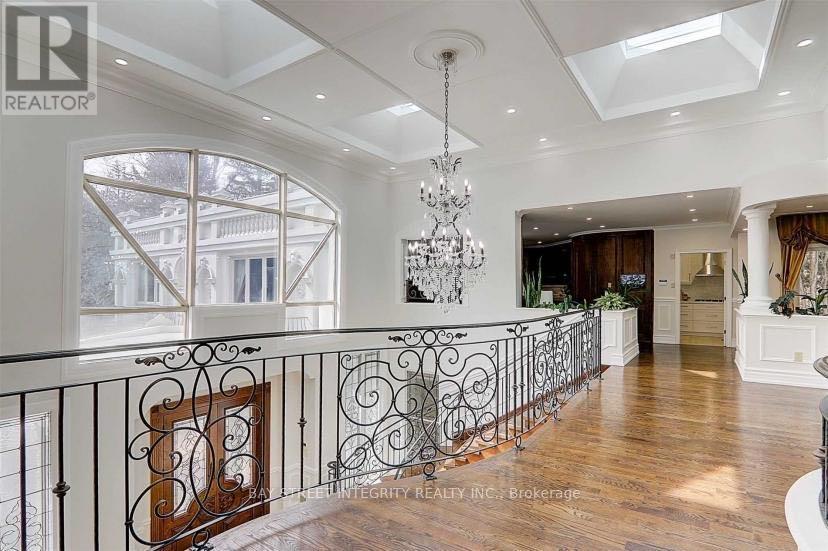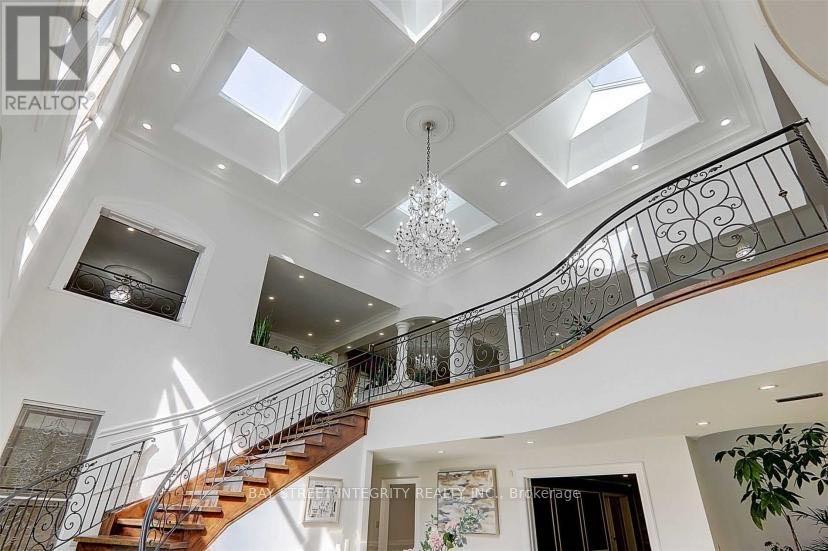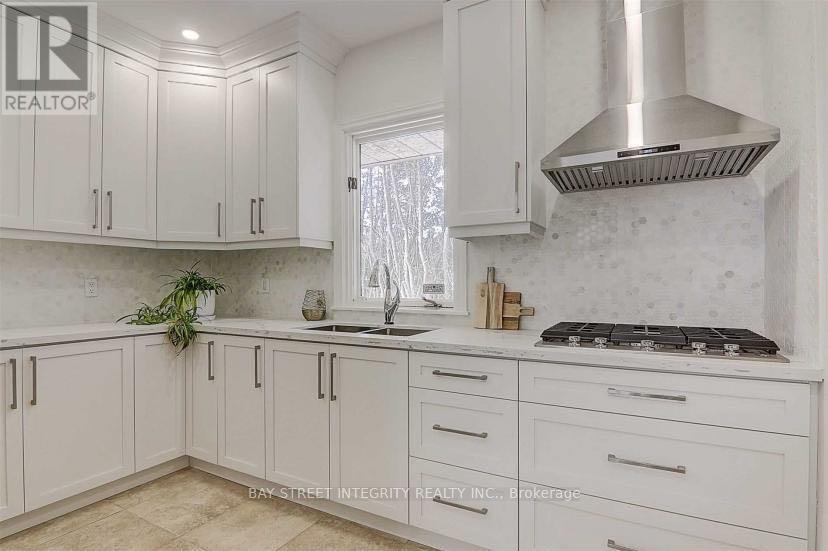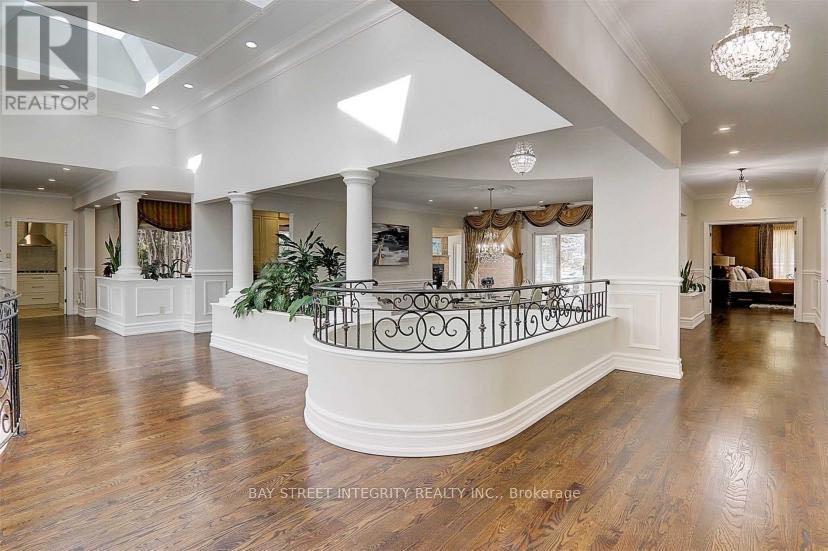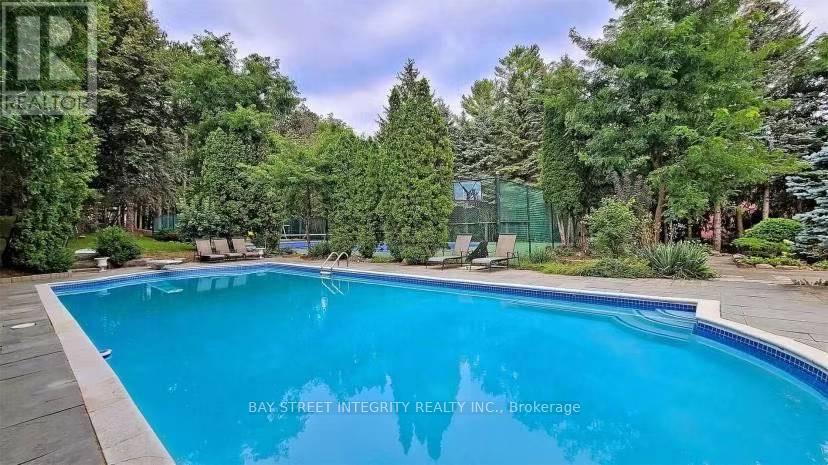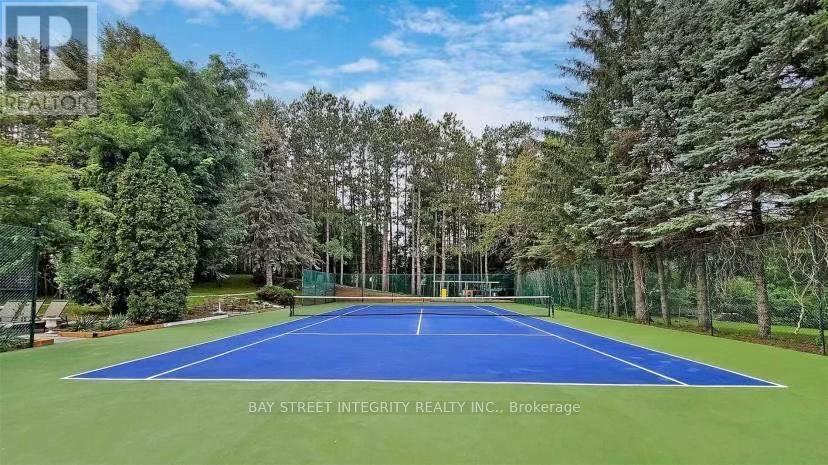305 Woodland Acres Crescent Vaughan, Ontario L6A 1G1
$6,990,000
Just too many to mention: 3 car garage detached w/luxurious stucco front & long driveway. around 10,000 sqf masterpiece. Functional layout w/many skylights & chandeliers. 9' ceiling all lvls. top notch finishes, over-sized windows, hwd flr, crown mouldings, new 2nd kitchen (2021). Huge recreation room. Beautiful landscaping w/sprinkler, pond & new walkway (2021). Swimming pool, sauna, hot tub, home theatre, wet bar, tennis court. 4 fireplace, 2 kit, bar/media/rec/game rm/sauna/hot tub/pool/tennis crt for enjoyment! The house is highly entertaining! (id:43697)
Property Details
| MLS® Number | N7367890 |
| Property Type | Single Family |
| Community Name | Rural Vaughan |
| Parking Space Total | 14 |
| Pool Type | Inground Pool |
Building
| Bathroom Total | 6 |
| Bedrooms Above Ground | 5 |
| Bedrooms Total | 5 |
| Architectural Style | Raised Bungalow |
| Basement Development | Finished |
| Basement Features | Walk Out |
| Basement Type | N/a (finished) |
| Ceiling Type | Suspended Ceiling |
| Construction Style Attachment | Detached |
| Cooling Type | Central Air Conditioning |
| Exterior Finish | Brick |
| Fireplace Present | Yes |
| Flooring Type | Hardwood, Tile |
| Half Bath Total | 1 |
| Heating Fuel | Natural Gas |
| Heating Type | Forced Air |
| Stories Total | 1 |
| Size Interior | 5,000 - 100,000 Ft2 |
| Type | House |
| Utility Water | Municipal Water |
Parking
| Garage |
Land
| Acreage | No |
| Sewer | Septic System |
| Size Depth | 415 Ft ,3 In |
| Size Frontage | 118 Ft ,6 In |
| Size Irregular | 118.5 X 415.3 Ft ; 395.41 Ft X 101.09 Ft X 415.29 Ft X 118 |
| Size Total Text | 118.5 X 415.3 Ft ; 395.41 Ft X 101.09 Ft X 415.29 Ft X 118 |
Rooms
| Level | Type | Length | Width | Dimensions |
|---|---|---|---|---|
| Main Level | Games Room | 6.46 m | 11.24 m | 6.46 m x 11.24 m |
| Main Level | Bedroom 4 | 5.57 m | 3.56 m | 5.57 m x 3.56 m |
| Main Level | Dining Room | 7.95 m | 5.52 m | 7.95 m x 5.52 m |
| Main Level | Family Room | 6.43 m | 5.18 m | 6.43 m x 5.18 m |
| Main Level | Kitchen | 3.36 m | 6.67 m | 3.36 m x 6.67 m |
| Main Level | Eating Area | 3.87 m | 6.67 m | 3.87 m x 6.67 m |
| Main Level | Library | 5.09 m | 3.82 m | 5.09 m x 3.82 m |
| Main Level | Sunroom | 4.32 m | 4.9 m | 4.32 m x 4.9 m |
| Main Level | Primary Bedroom | 6.88 m | 5.33 m | 6.88 m x 5.33 m |
| Main Level | Bedroom 2 | 3.38 m | 4.51 m | 3.38 m x 4.51 m |
| Main Level | Bedroom 3 | 4.48 m | 4.51 m | 4.48 m x 4.51 m |
| Ground Level | Great Room | Measurements not available |
https://www.realtor.ca/real-estate/26373039/305-woodland-acres-crescent-vaughan-rural-vaughan
Contact Us
Contact us for more information

