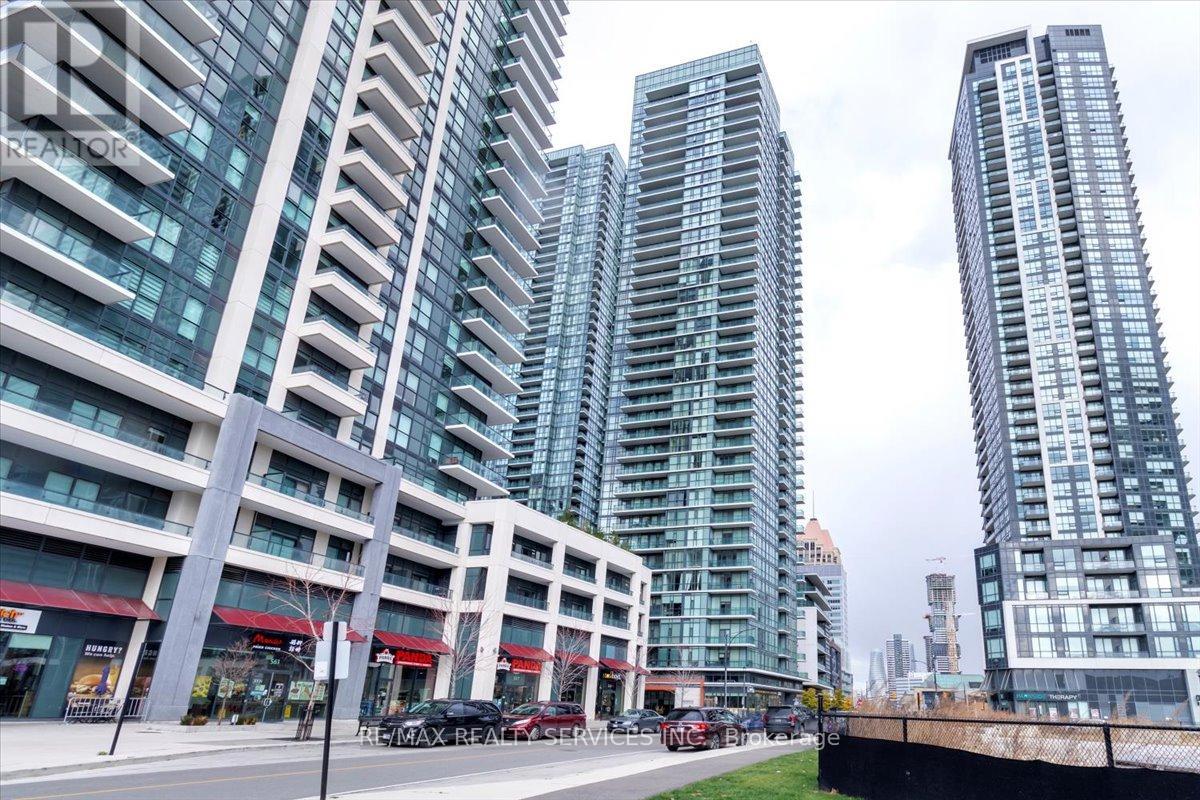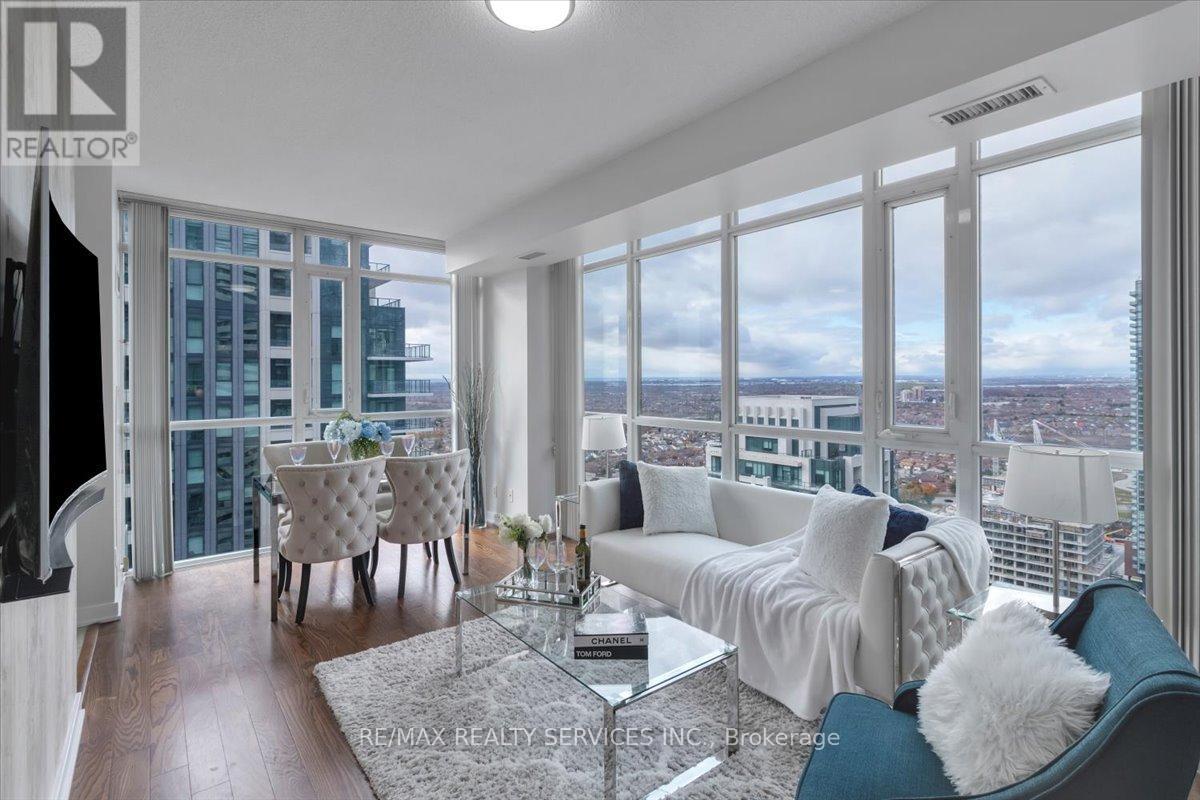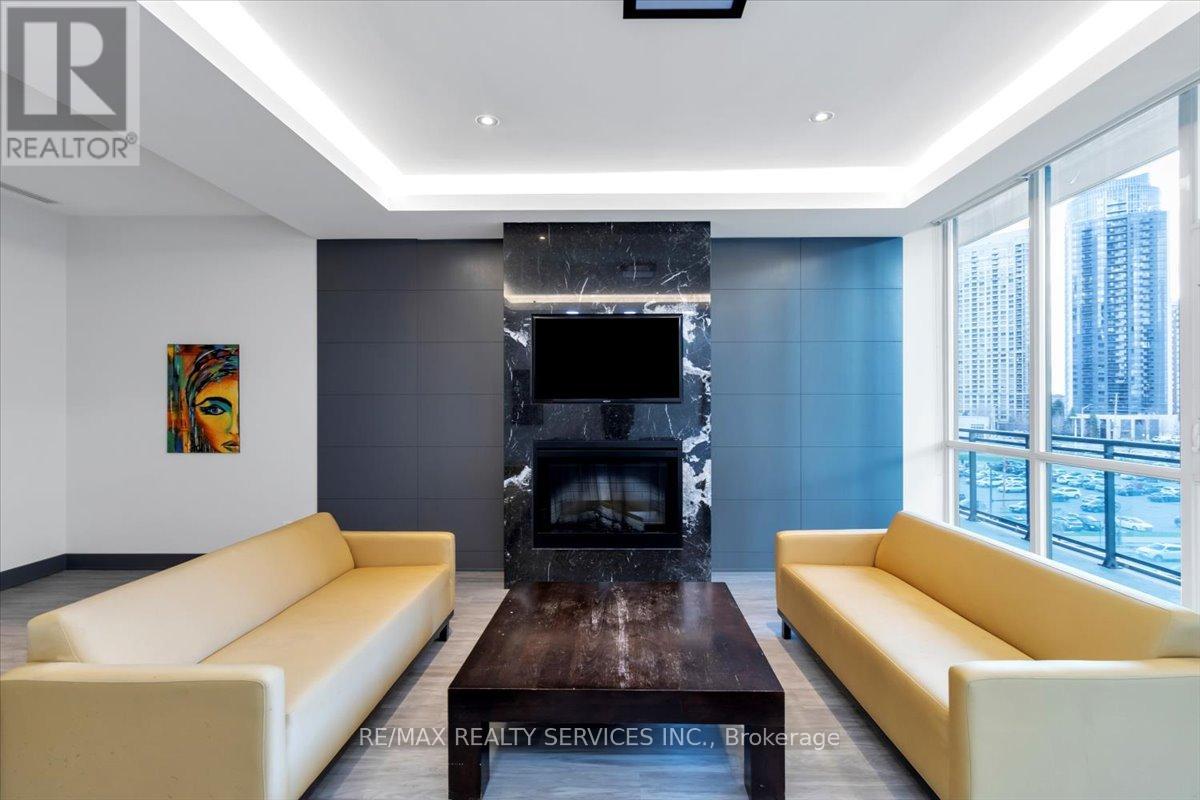3006 - 4065 Brickstone Mews Mississauga, Ontario L5B 0G3
$599,000Maintenance, Heat, Water, Common Area Maintenance, Insurance, Parking
$876 Monthly
Maintenance, Heat, Water, Common Area Maintenance, Insurance, Parking
$876 MonthlyThis is Not One Of Those ""Shoe-Box Size"" Condos! This Stunning Corner Unit 2 Bedroom + Den Condominium Apartment, offers a perfect blend of Contemporary Design, Convenience and Comfort in the Heart of Mississauga. Situated in the Vibrant City Centre Neighbourhood, this apartment boasts unparalleled access to Amenities, Entertainment, and Transportation. Located steps away from Square One Shopping Centre, Celebration Square, Restaurants, Cafes, & Parks. You'll enjoy the best that Mississauga has to offer right at your doorstep. High Ceilings, Floor to Ceiling Windows, that floods the interior with natural light. Space ideal for individuals, couples & small families. Don't miss on this opportunity to experience luxurious urban living at its finest. Open Concept Suite, Beautiful Kitchen W/Granite Counter top, Walkout to the Balcony. The den area can be used as Home Office. A Spacious Smart Layout. *Heat & Water is included in the maintenance fee* *Freshly Painted* This unit is a must see! **** EXTRAS **** One Parking And One Locker Included. (id:43697)
Open House
This property has open houses!
1:00 pm
Ends at:4:00 pm
Property Details
| MLS® Number | W10884957 |
| Property Type | Single Family |
| Community Name | City Centre |
| AmenitiesNearBy | Hospital, Park, Place Of Worship, Public Transit |
| CommunityFeatures | Pet Restrictions |
| Features | Balcony |
| ParkingSpaceTotal | 1 |
Building
| BathroomTotal | 2 |
| BedroomsAboveGround | 2 |
| BedroomsBelowGround | 1 |
| BedroomsTotal | 3 |
| Amenities | Security/concierge, Exercise Centre, Recreation Centre, Storage - Locker |
| Appliances | Dishwasher, Dryer, Microwave, Refrigerator, Stove, Washer |
| CoolingType | Central Air Conditioning |
| FlooringType | Laminate, Ceramic |
| HeatingFuel | Natural Gas |
| HeatingType | Forced Air |
| SizeInterior | 899.9921 - 998.9921 Sqft |
| Type | Apartment |
Parking
| Underground |
Land
| Acreage | No |
| LandAmenities | Hospital, Park, Place Of Worship, Public Transit |
Rooms
| Level | Type | Length | Width | Dimensions |
|---|---|---|---|---|
| Main Level | Primary Bedroom | 3.05 m | 3.81 m | 3.05 m x 3.81 m |
| Main Level | Bedroom 2 | 2.74 m | 3.05 m | 2.74 m x 3.05 m |
| Main Level | Kitchen | 2.44 m | 2.44 m | 2.44 m x 2.44 m |
| Main Level | Living Room | 3.02 m | 5.94 m | 3.02 m x 5.94 m |
| Main Level | Den | 1.22 m | 2.13 m | 1.22 m x 2.13 m |
| Main Level | Bathroom | Measurements not available | ||
| Main Level | Bathroom | Measurements not available |
Interested?
Contact us for more information


































