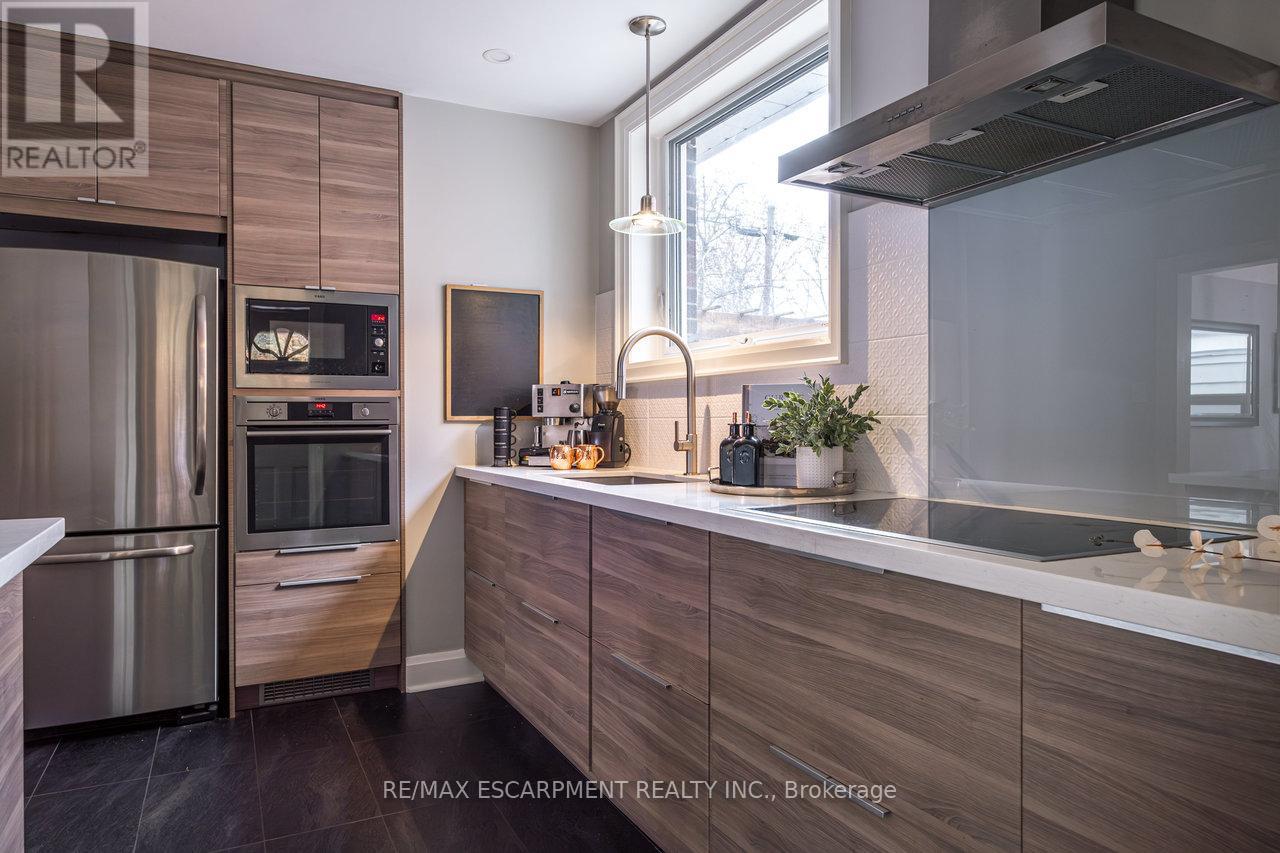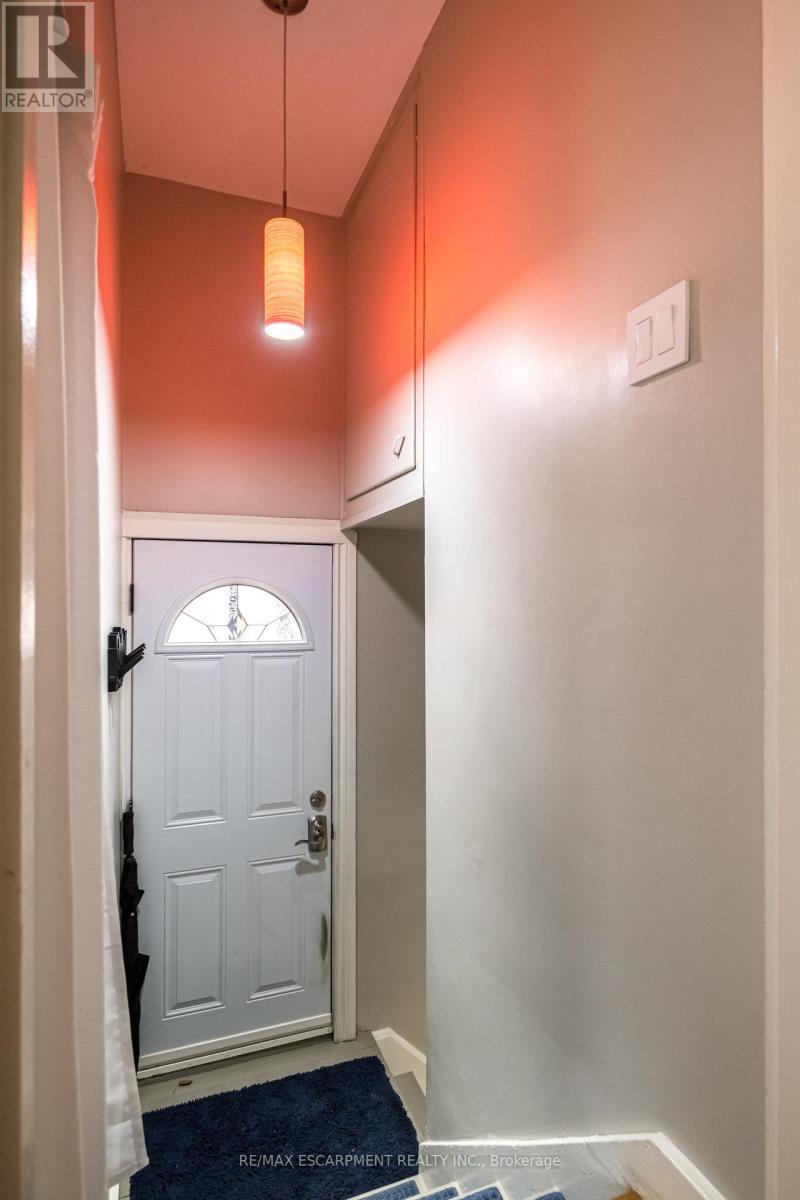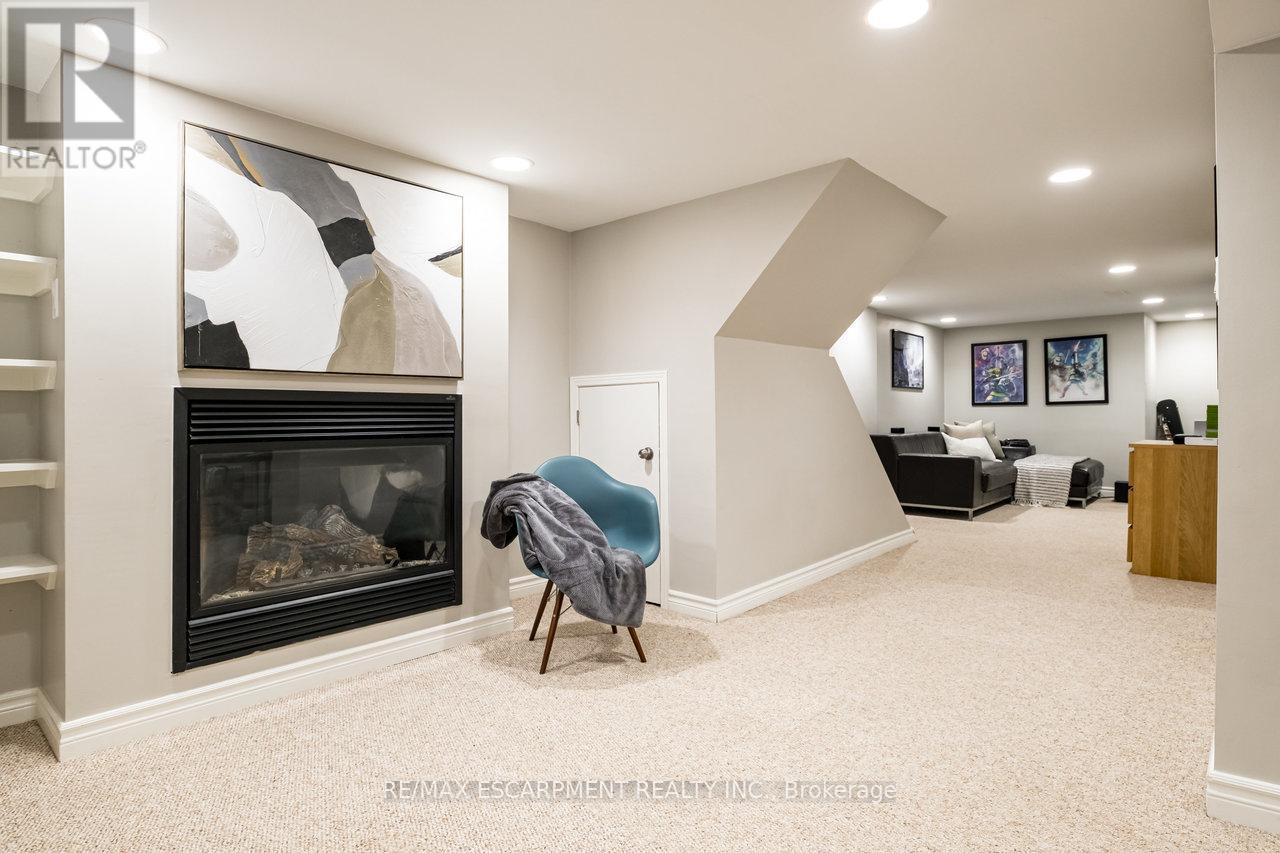2 Bedroom
1 Bathroom
699.9943 - 1099.9909 sqft
Bungalow
Fireplace
Central Air Conditioning
Forced Air
Landscaped
$879,000
Discover this rare gem nestled on a peaceful court, offering serene views and easy access to Beulah Park. This spacious home boasts hdwd flrs throughout the main level, a generous living & dining area perfect for entertaining guests. The elegant galley-style custom kitchen features high-end European appliances & dimmable LED pot lights, creating a chic and modern culinary space. The bathrm is tastefully updated to reflect contemporary design. The lower level is a completely finished recreation room equipped w a cozy gas fireplace & a dedicated home office space, ideal for productivity & relaxation. A private, fenced backyard, designed for enjoyment w its inviting Cedar decking & perennial gardens - a perfect escape for outdoor gatherings or quiet evenings. CAT 5 internet wiring, mostly updated windows. Situated in a sought-after location, you are just minutes away from the vibrant Hess Village and Locke Street, quick access to Hwy 403, top-rated schools, and scenic nature trails. **** EXTRAS **** Hi-eff furnace & A/C 21, 200 AMP panel, & insulated exterior walls 23 thru the Enbridge Home winter-proofing program. Cedar front porch, & exposed aggregate drive 19, steel roof '07 w 50 yr warranty, garage roof '11. (id:43697)
Property Details
|
MLS® Number
|
X10433682 |
|
Property Type
|
Single Family |
|
Community Name
|
Kirkendall |
|
AmenitiesNearBy
|
Hospital, Park |
|
Features
|
Cul-de-sac, Level Lot, Conservation/green Belt |
|
ParkingSpaceTotal
|
3 |
|
Structure
|
Patio(s) |
Building
|
BathroomTotal
|
1 |
|
BedroomsAboveGround
|
2 |
|
BedroomsTotal
|
2 |
|
Amenities
|
Fireplace(s) |
|
Appliances
|
Garage Door Opener Remote(s), Range, Oven - Built-in, Water Heater, Dishwasher, Dryer, Microwave, Oven, Refrigerator, Stove, Washer, Window Coverings |
|
ArchitecturalStyle
|
Bungalow |
|
BasementDevelopment
|
Finished |
|
BasementType
|
Full (finished) |
|
ConstructionStyleAttachment
|
Detached |
|
CoolingType
|
Central Air Conditioning |
|
ExteriorFinish
|
Brick, Stone |
|
FireplacePresent
|
Yes |
|
FireplaceTotal
|
1 |
|
FoundationType
|
Block |
|
HeatingFuel
|
Natural Gas |
|
HeatingType
|
Forced Air |
|
StoriesTotal
|
1 |
|
SizeInterior
|
699.9943 - 1099.9909 Sqft |
|
Type
|
House |
|
UtilityWater
|
Municipal Water |
Parking
Land
|
Acreage
|
No |
|
LandAmenities
|
Hospital, Park |
|
LandscapeFeatures
|
Landscaped |
|
Sewer
|
Sanitary Sewer |
|
SizeDepth
|
70 Ft ,3 In |
|
SizeFrontage
|
37 Ft ,6 In |
|
SizeIrregular
|
37.5 X 70.3 Ft ; None |
|
SizeTotalText
|
37.5 X 70.3 Ft ; None|under 1/2 Acre |
Rooms
| Level |
Type |
Length |
Width |
Dimensions |
|
Basement |
Recreational, Games Room |
5.79 m |
3.05 m |
5.79 m x 3.05 m |
|
Basement |
Other |
4.27 m |
2.74 m |
4.27 m x 2.74 m |
|
Basement |
Laundry Room |
3.35 m |
4.57 m |
3.35 m x 4.57 m |
|
Ground Level |
Foyer |
|
|
Measurements not available |
|
Ground Level |
Living Room |
4.39 m |
3.66 m |
4.39 m x 3.66 m |
|
Ground Level |
Dining Room |
2.92 m |
2.13 m |
2.92 m x 2.13 m |
|
Ground Level |
Kitchen |
2.9 m |
2.9 m |
2.9 m x 2.9 m |
|
Ground Level |
Primary Bedroom |
3.25 m |
3.17 m |
3.25 m x 3.17 m |
|
Ground Level |
Bedroom 2 |
2.92 m |
2.84 m |
2.92 m x 2.84 m |
|
Ground Level |
Bathroom |
1.83 m |
1.37 m |
1.83 m x 1.37 m |
Utilities
|
Cable
|
Available |
|
Sewer
|
Installed |
https://www.realtor.ca/real-estate/27672178/30-miles-court-hamilton-kirkendall-kirkendall










































